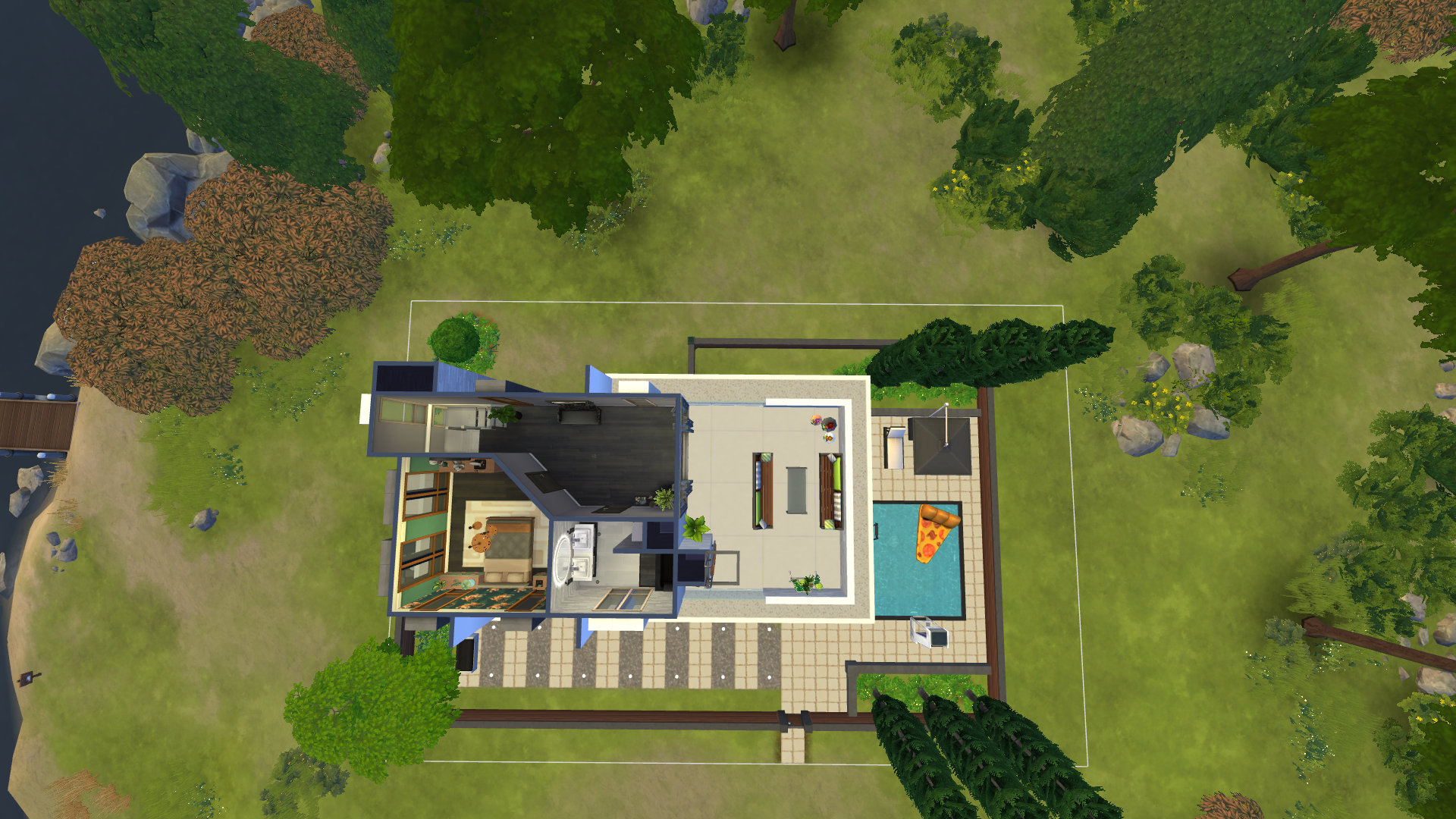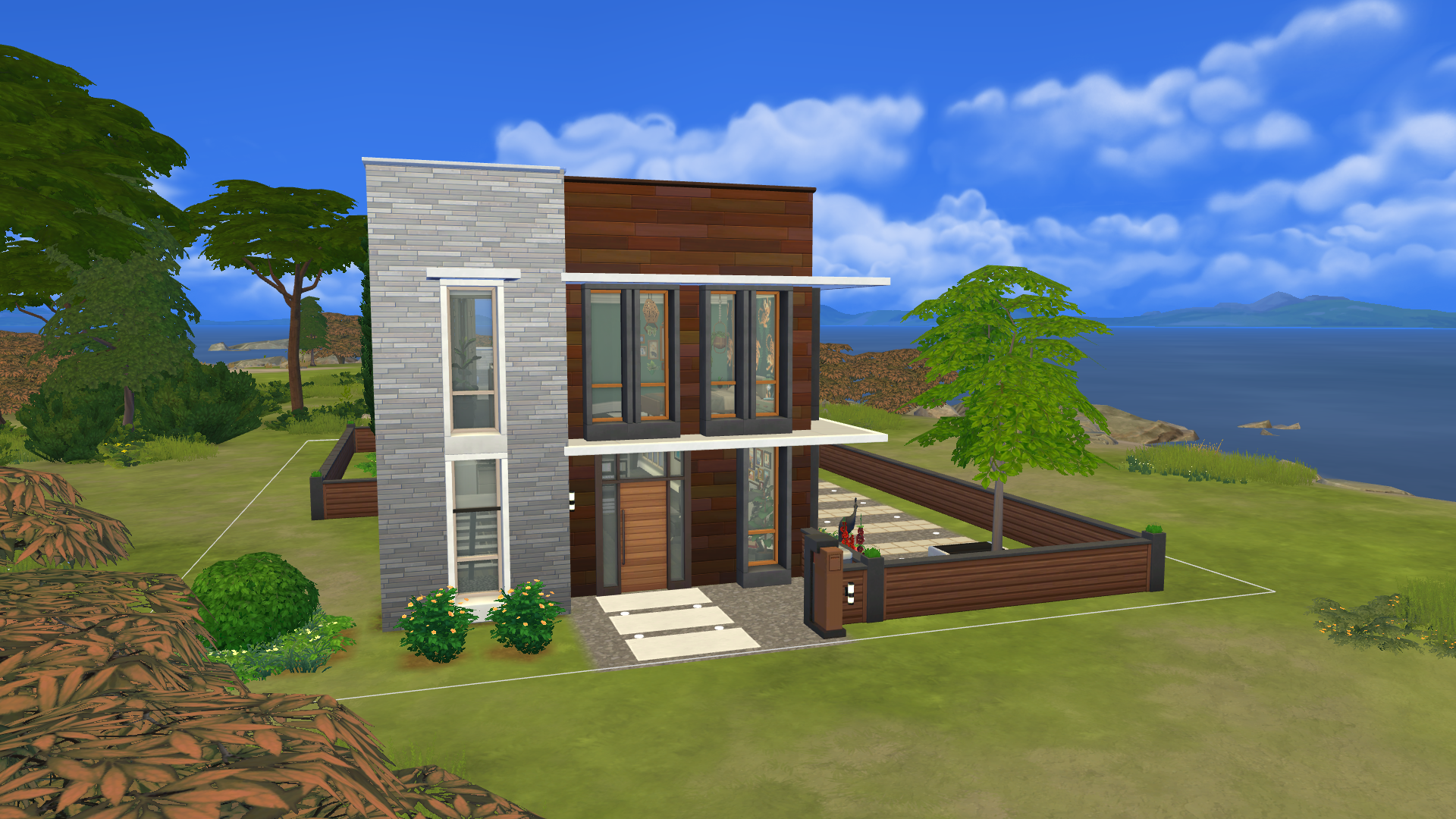
Front elevation
Front of the home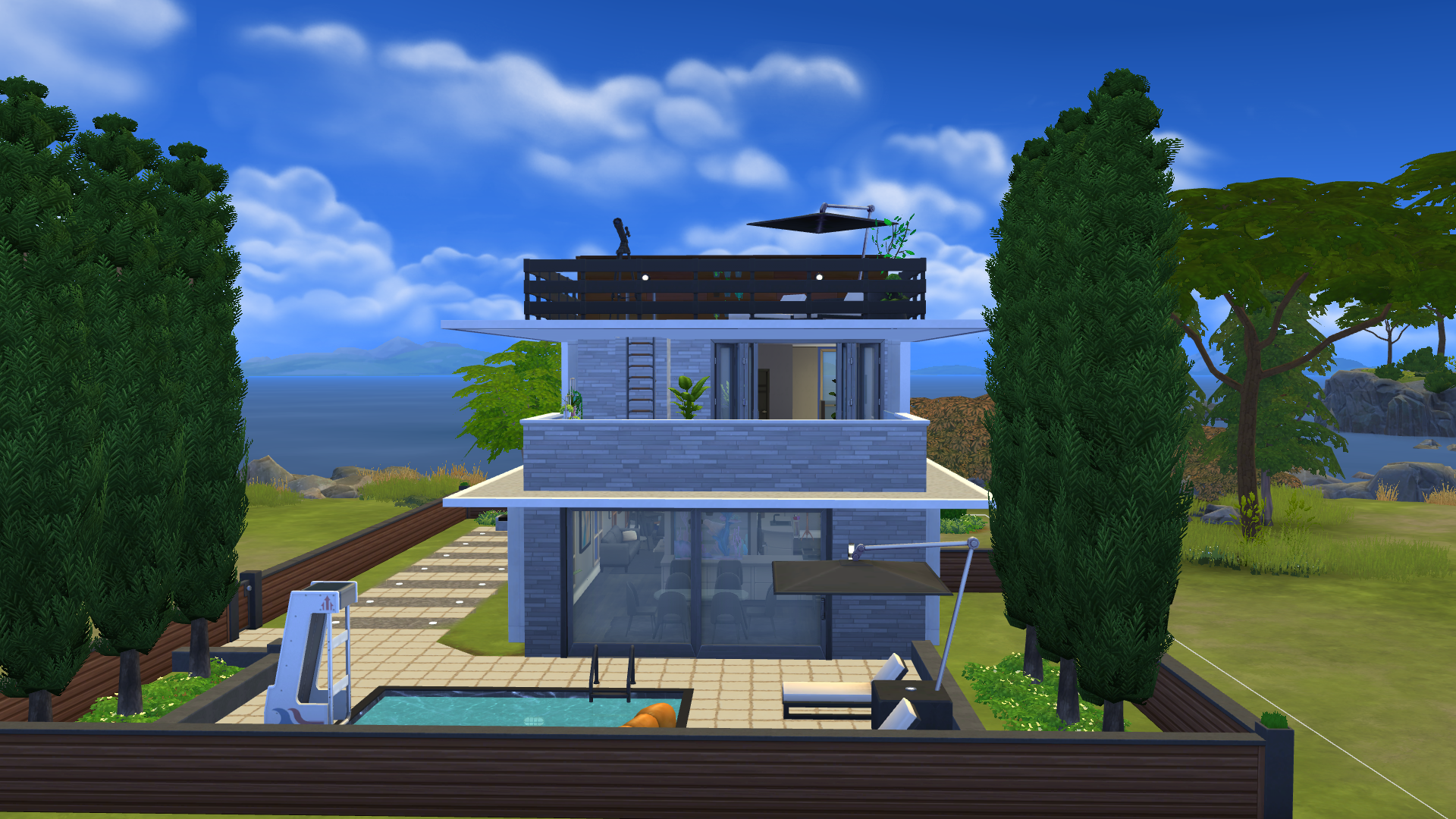
Rear elevation
Rear of the home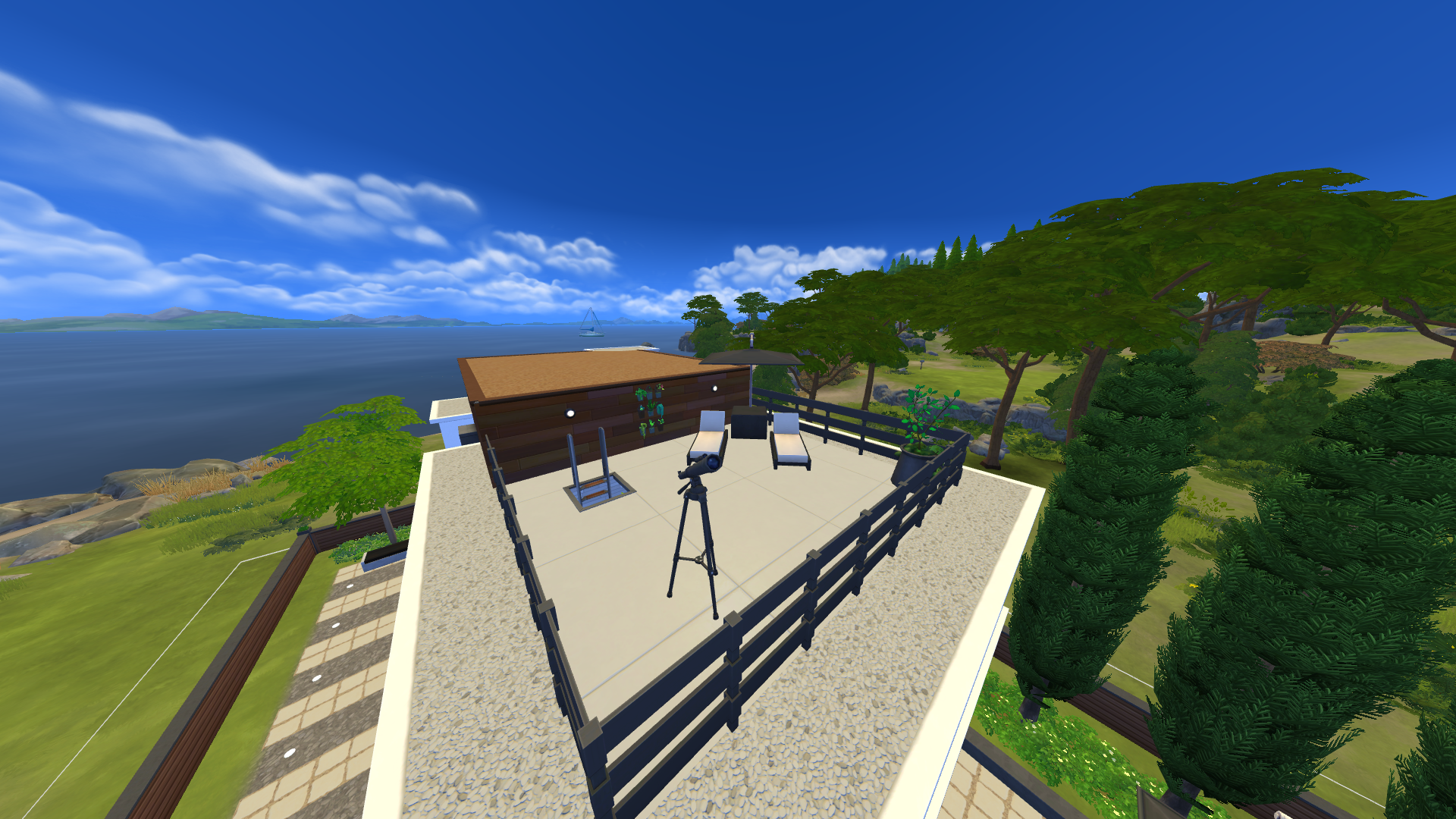
Private observation deck
This is the private observation deck, or roof level - this is a great spot to disappear to when life gets too stressful.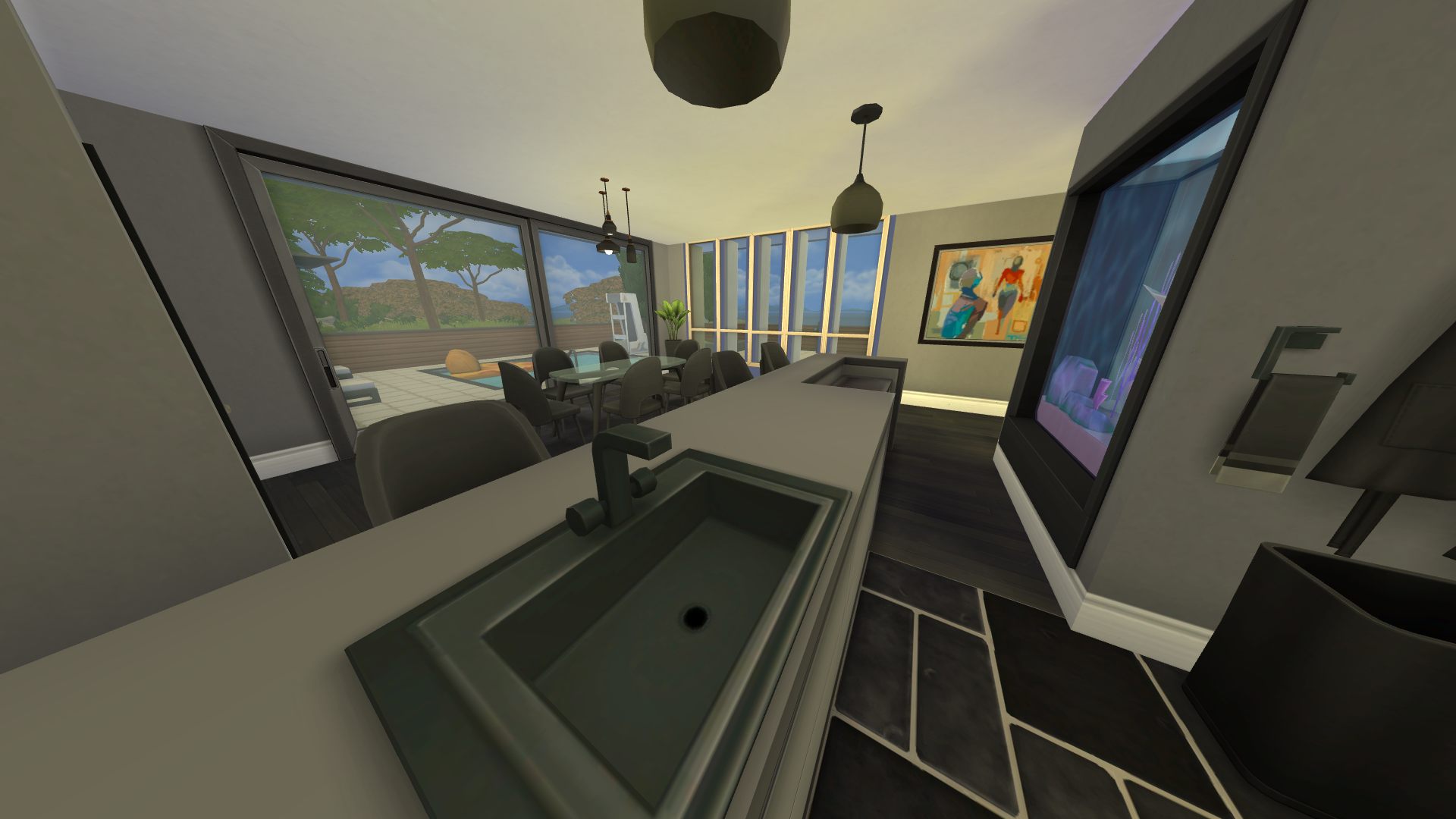
Bar
The kitchen wraps around into the bar, which has perfect visibility of the dining room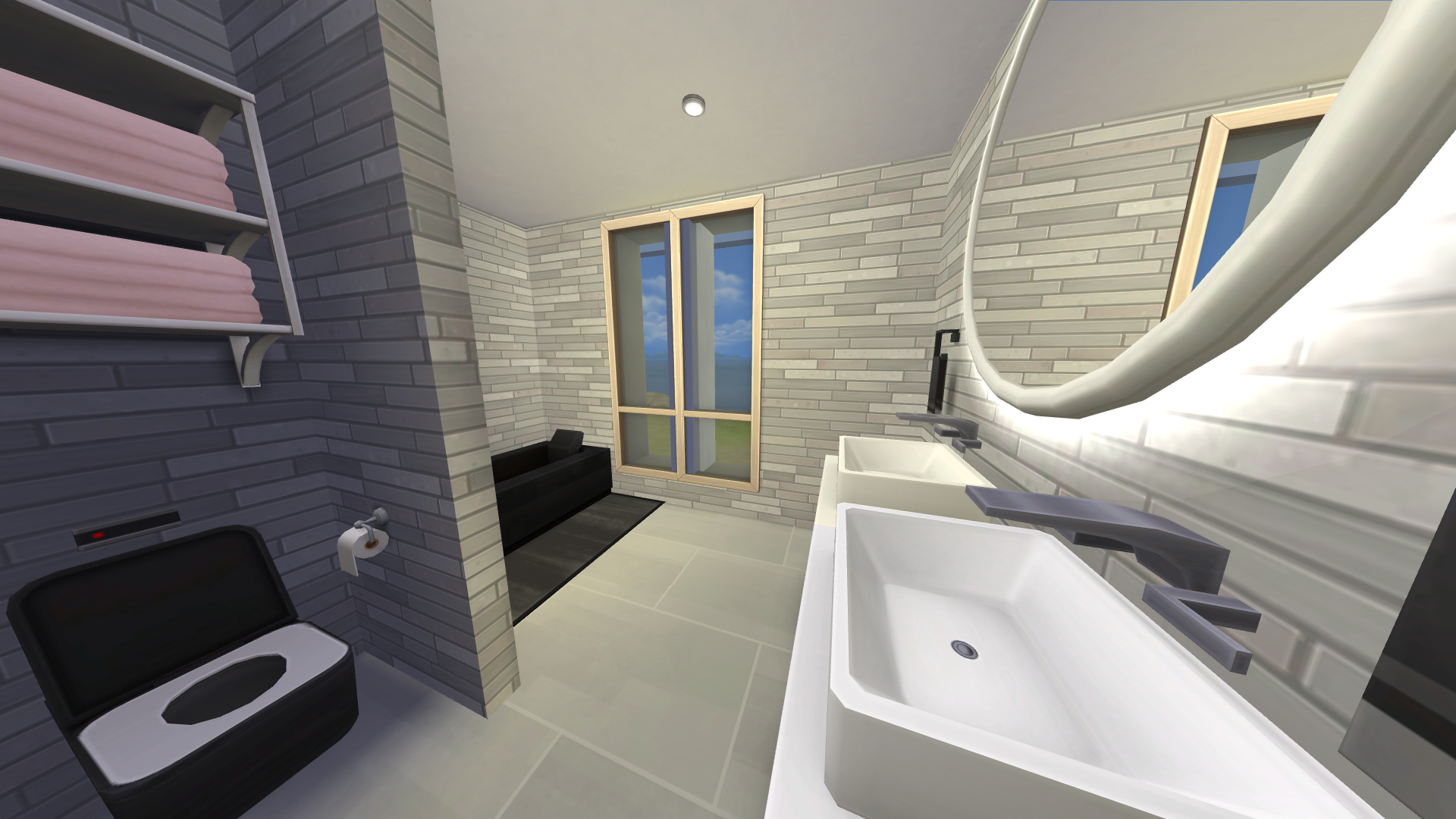
Primary bath
The primary bathroom is fully equipped and ready for any necessity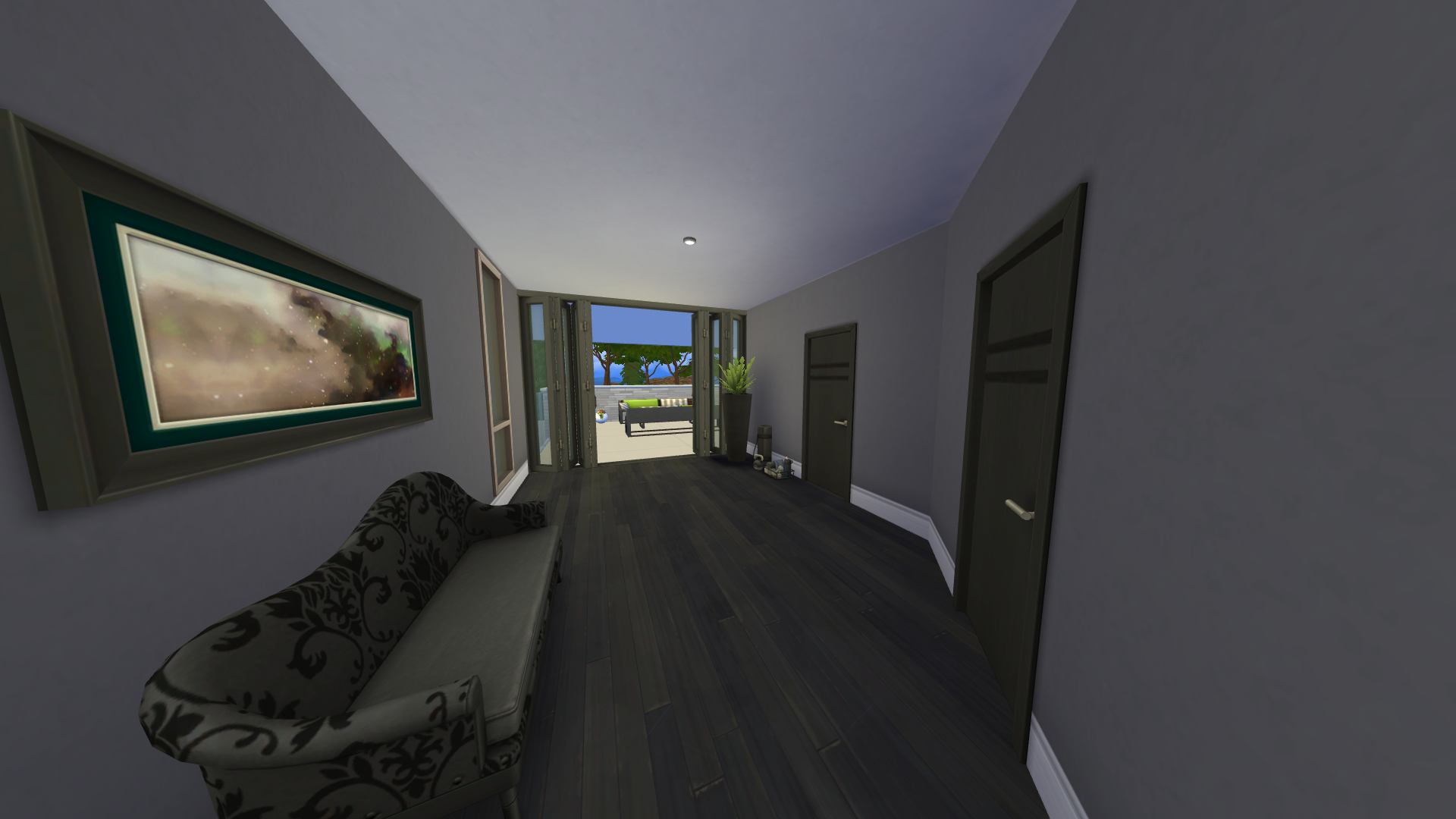
First floor hall
The first floor hall has access to the main sun deck, plus the primary bedroom and primary bath - a ground floor half bath is also available.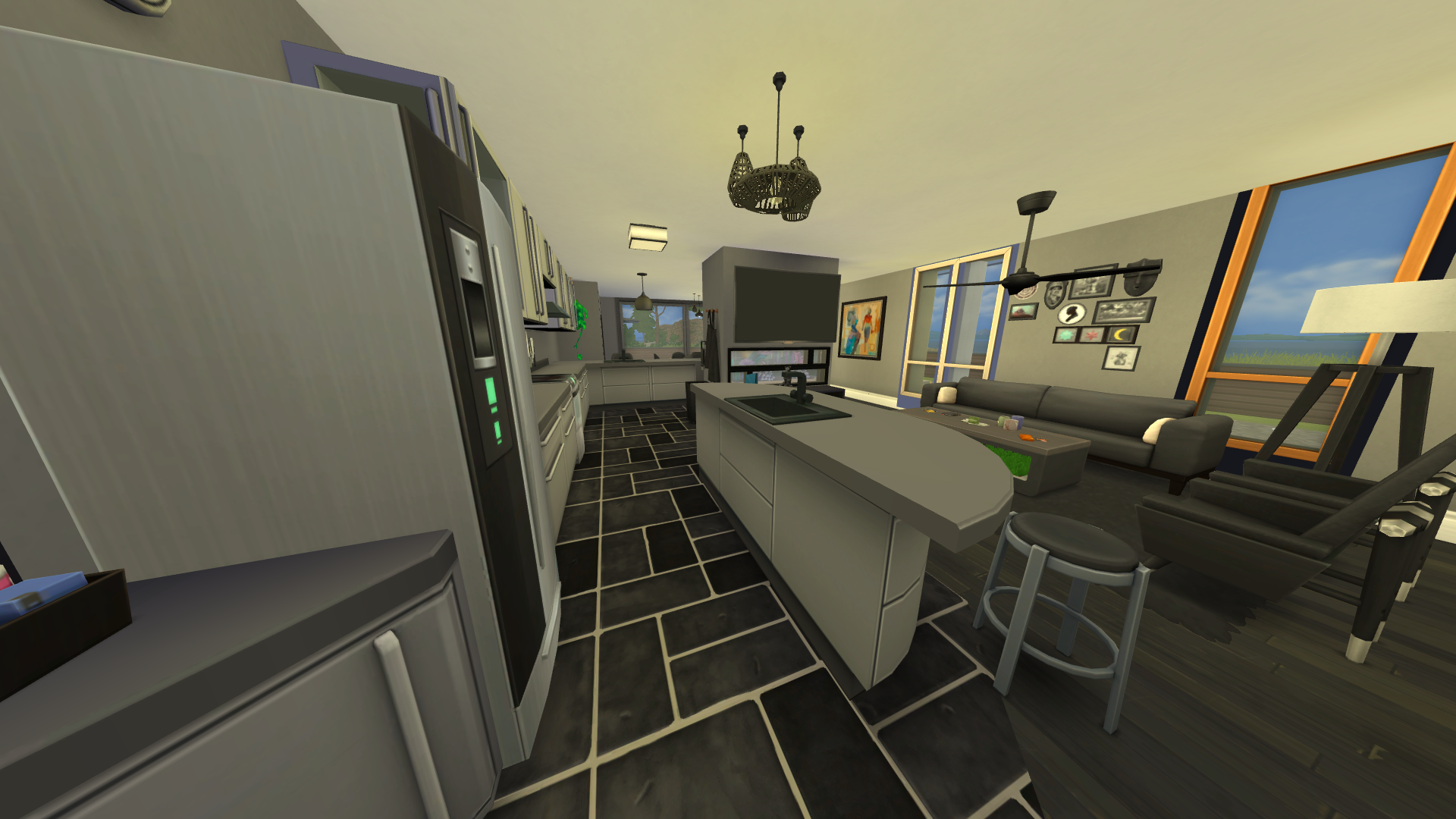
Kitchen
The kitchen is fully modern and features high end, industrial design - courtesy of Schmapple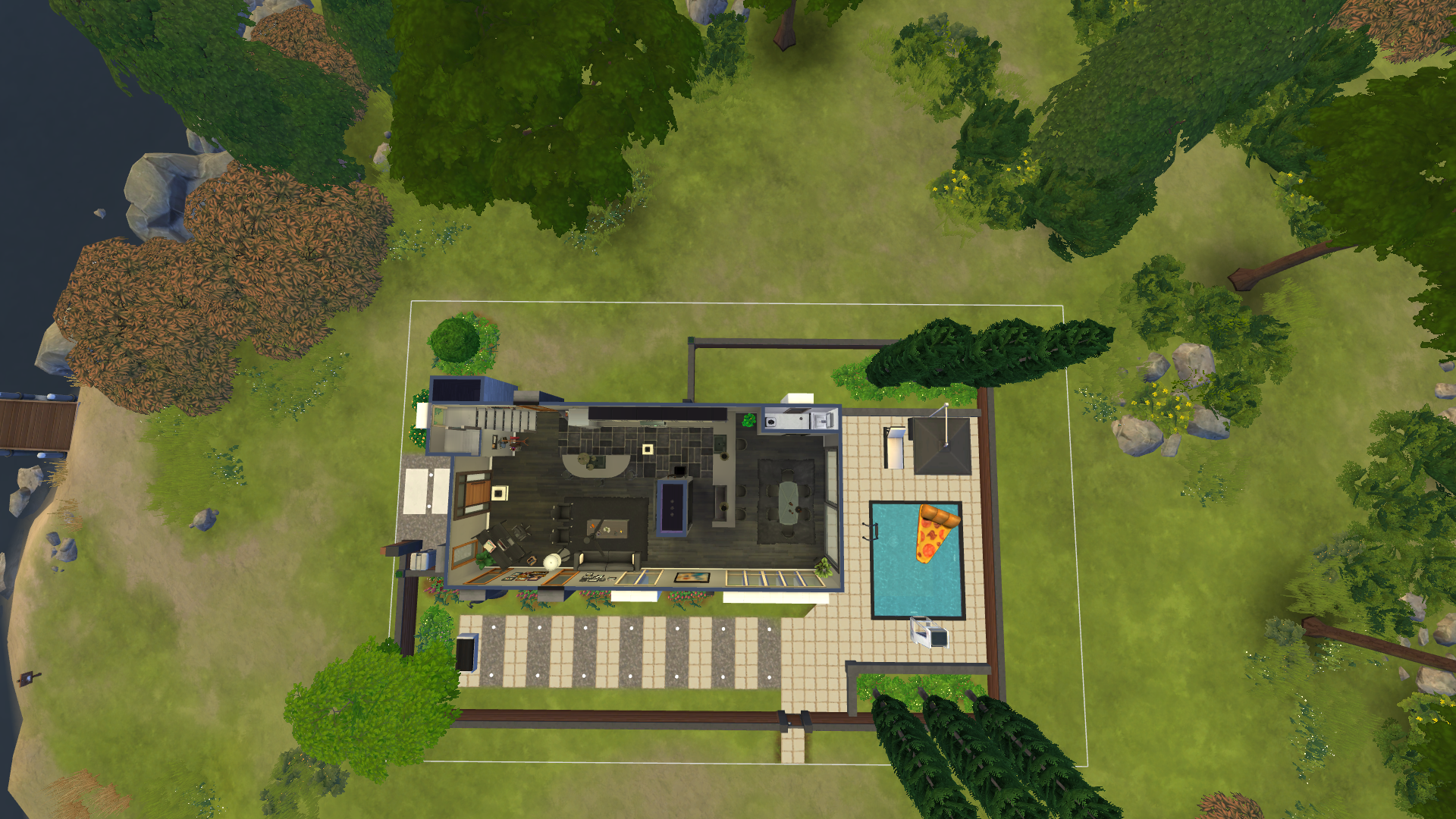
Floorplan - Ground floor
Ground floor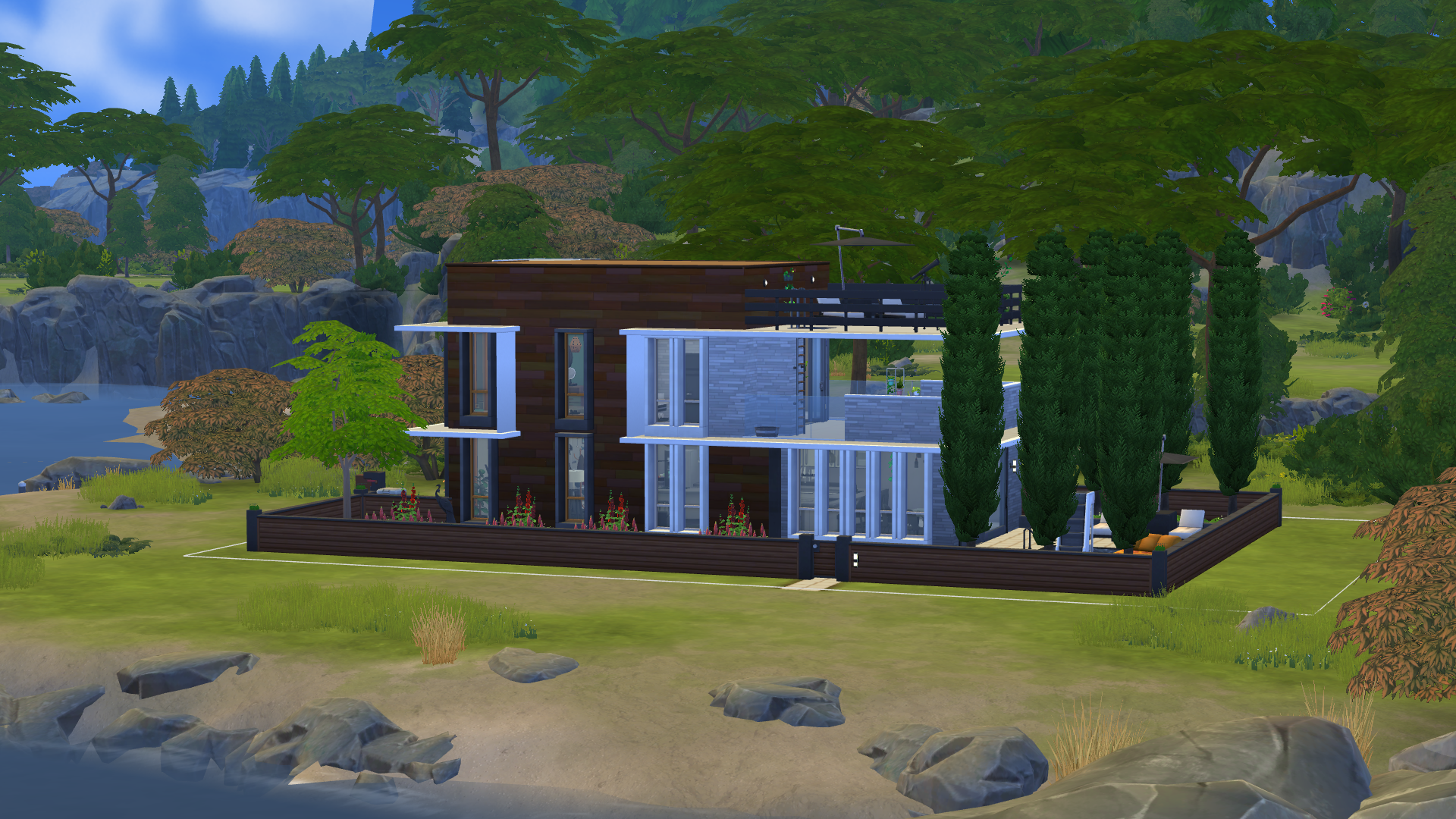
Side elevation
Side of the home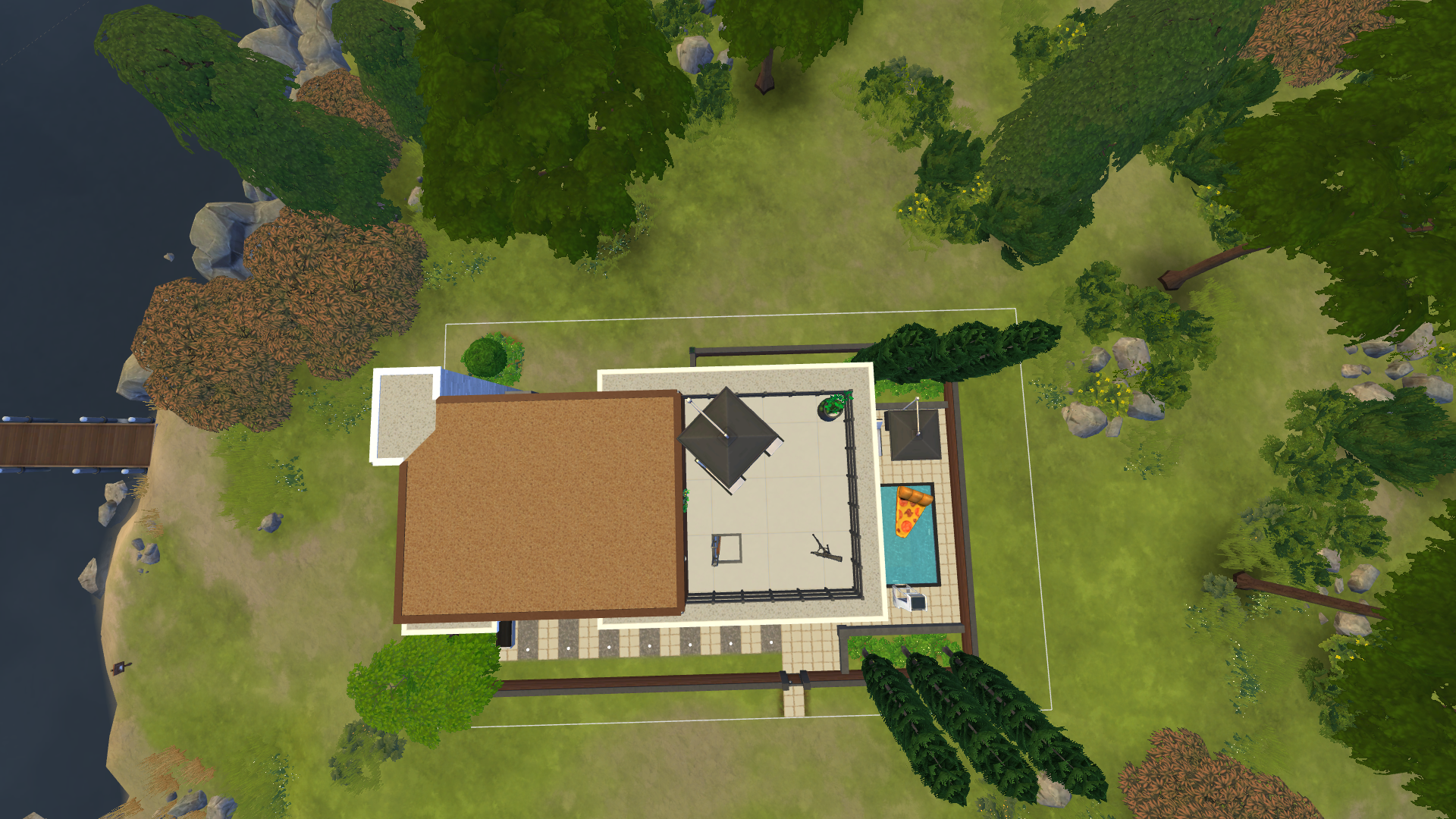
Floorplan - Roof
Roof level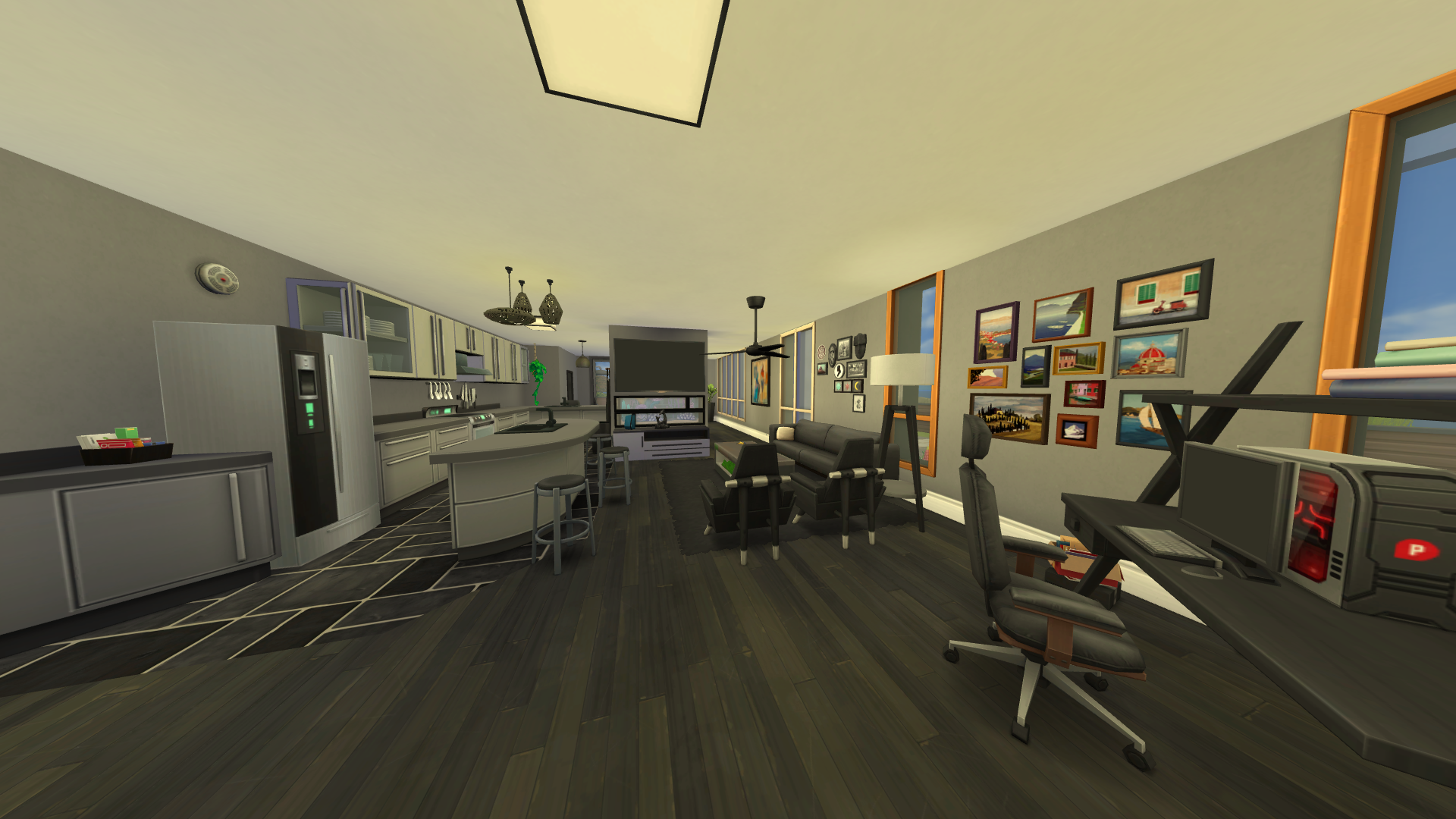
Entryway
Entering the home brings you to the kitchen, living room, and main stairway all at once.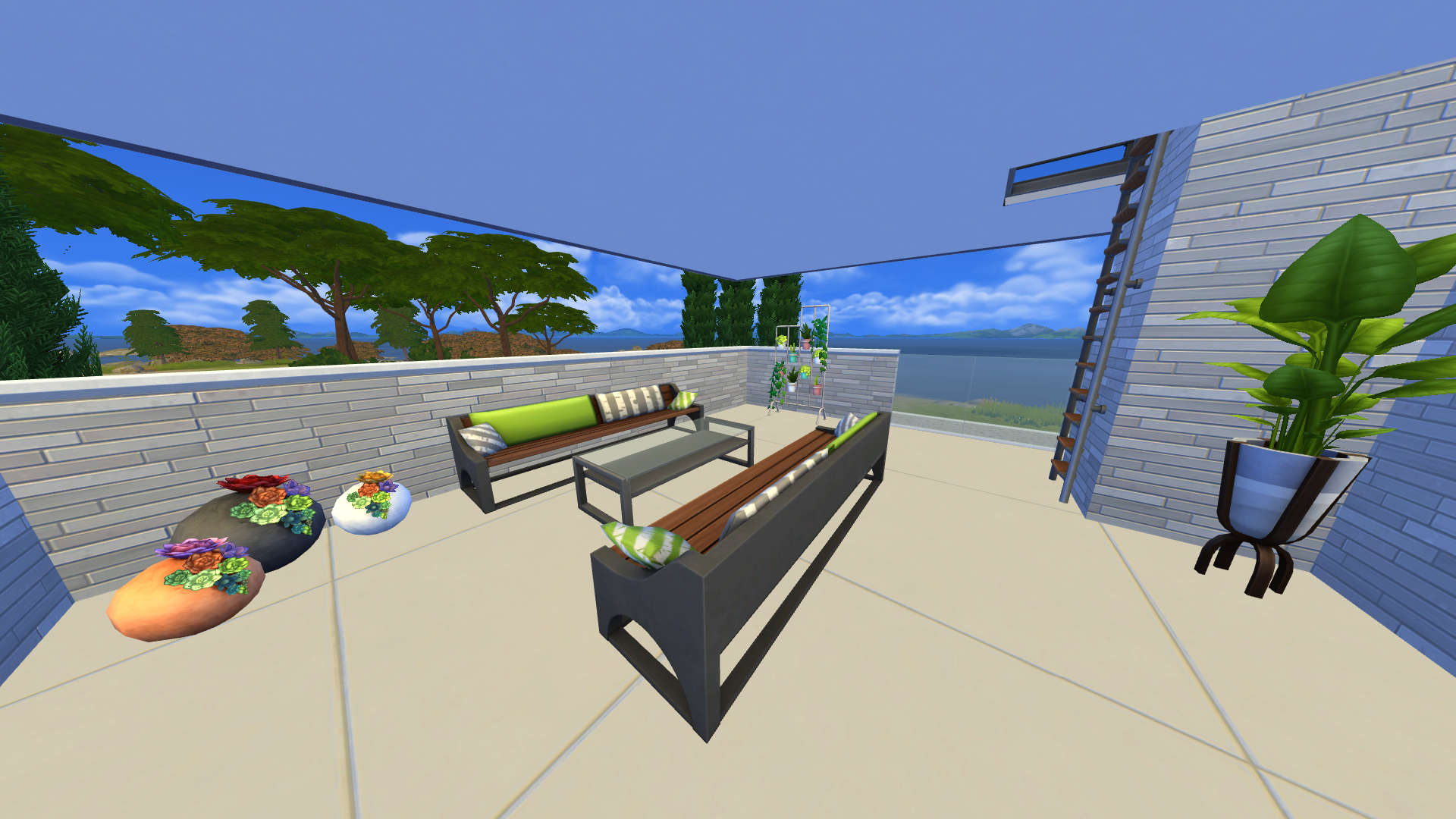
Primary sun deck
The primary sun deck offers great views of the sea, and a ladder to the private observation deck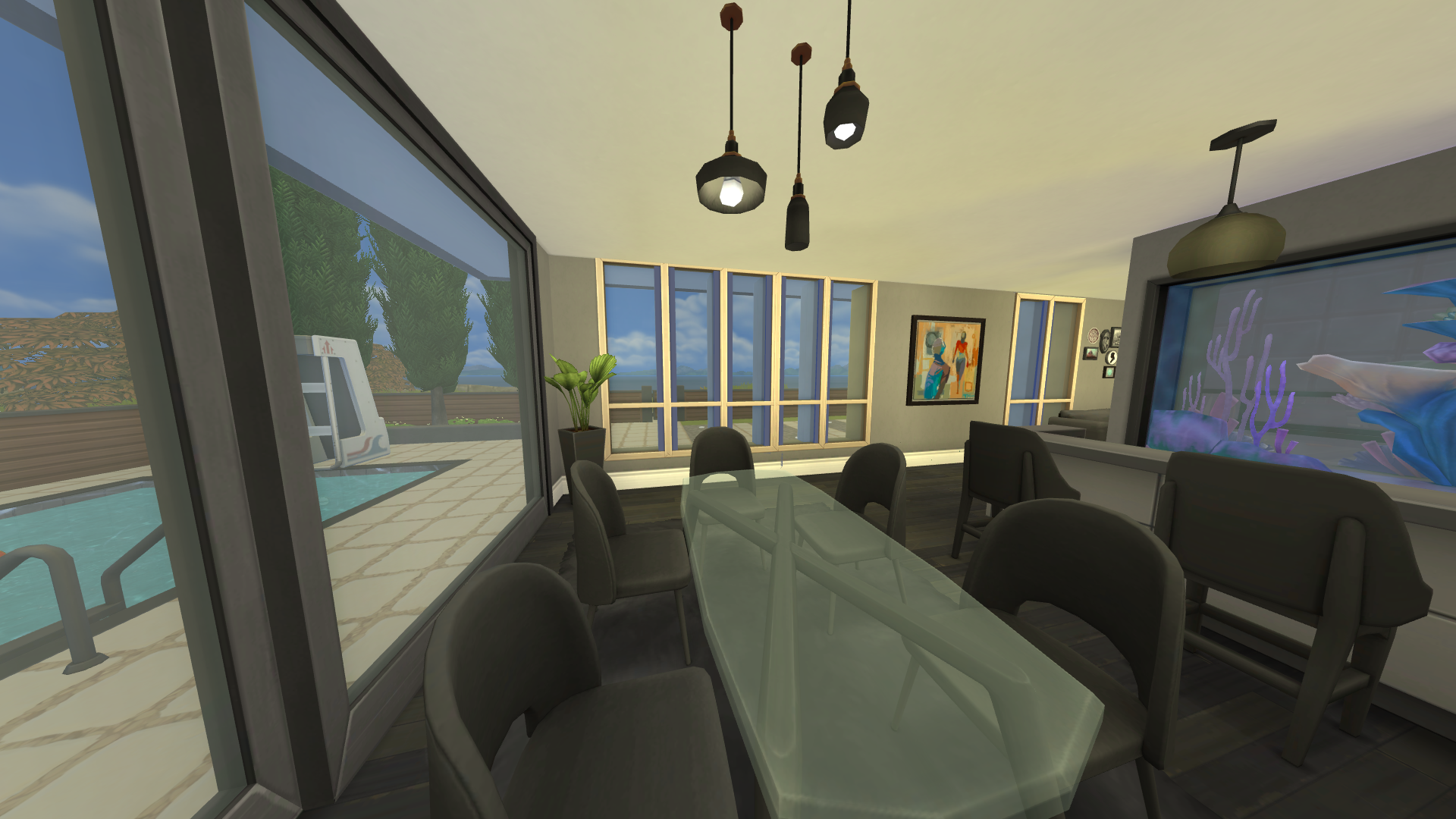
Dining room
The dining room features seating for six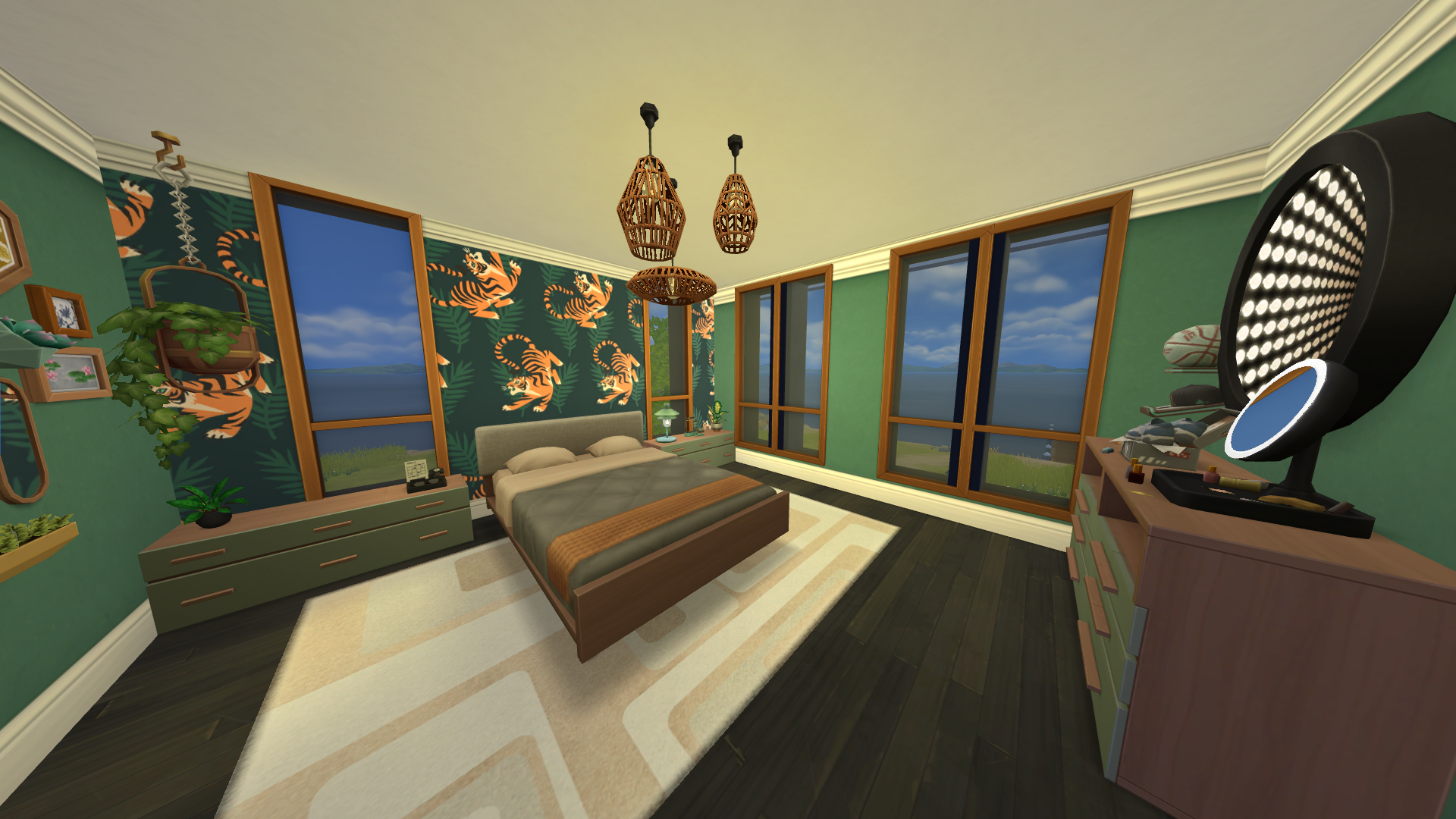
Primary bedroom
The primary bedroom is tastefully decorated in maximalist decor, with calming green tones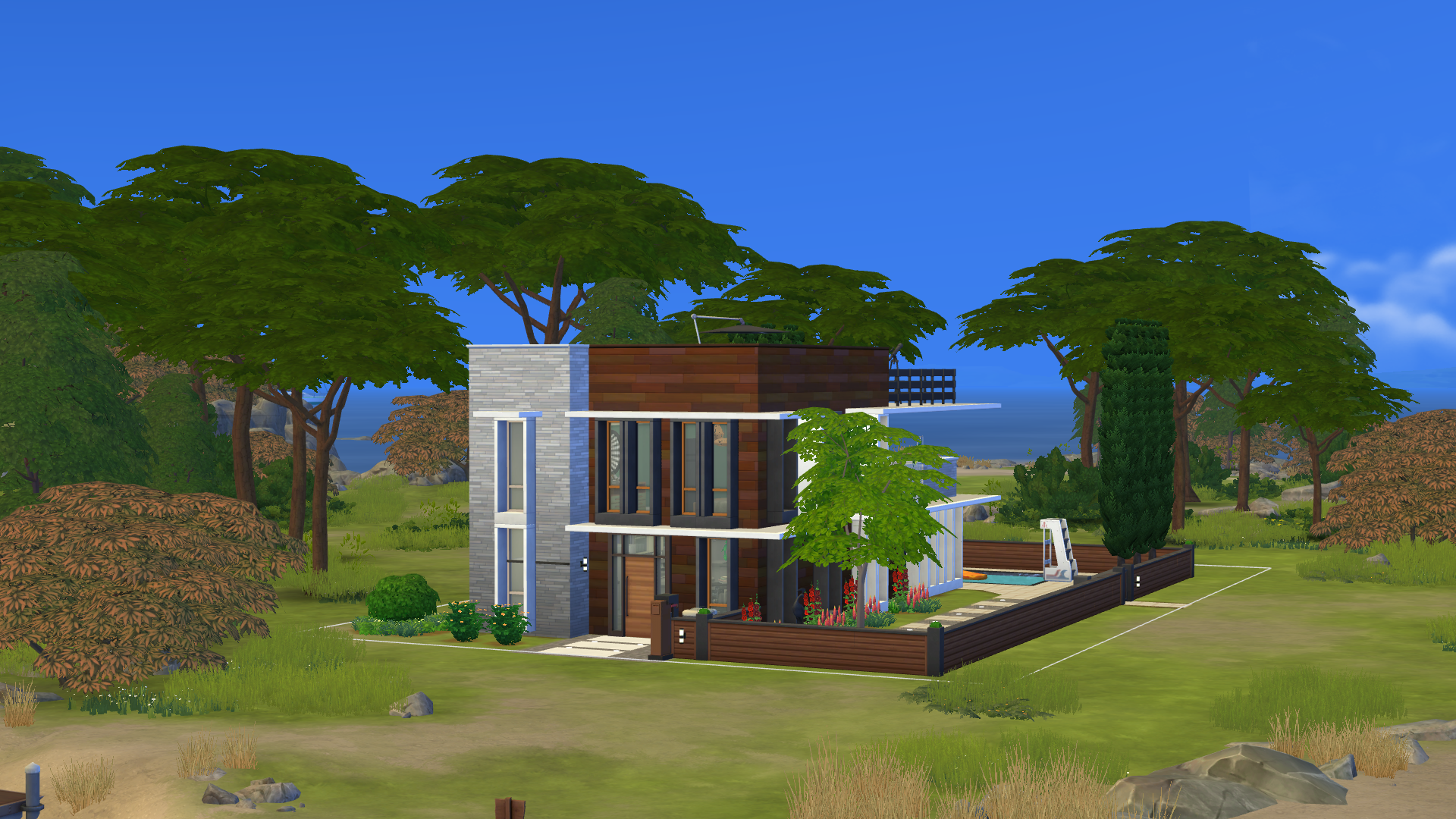
Thematic
A thematic photo of the home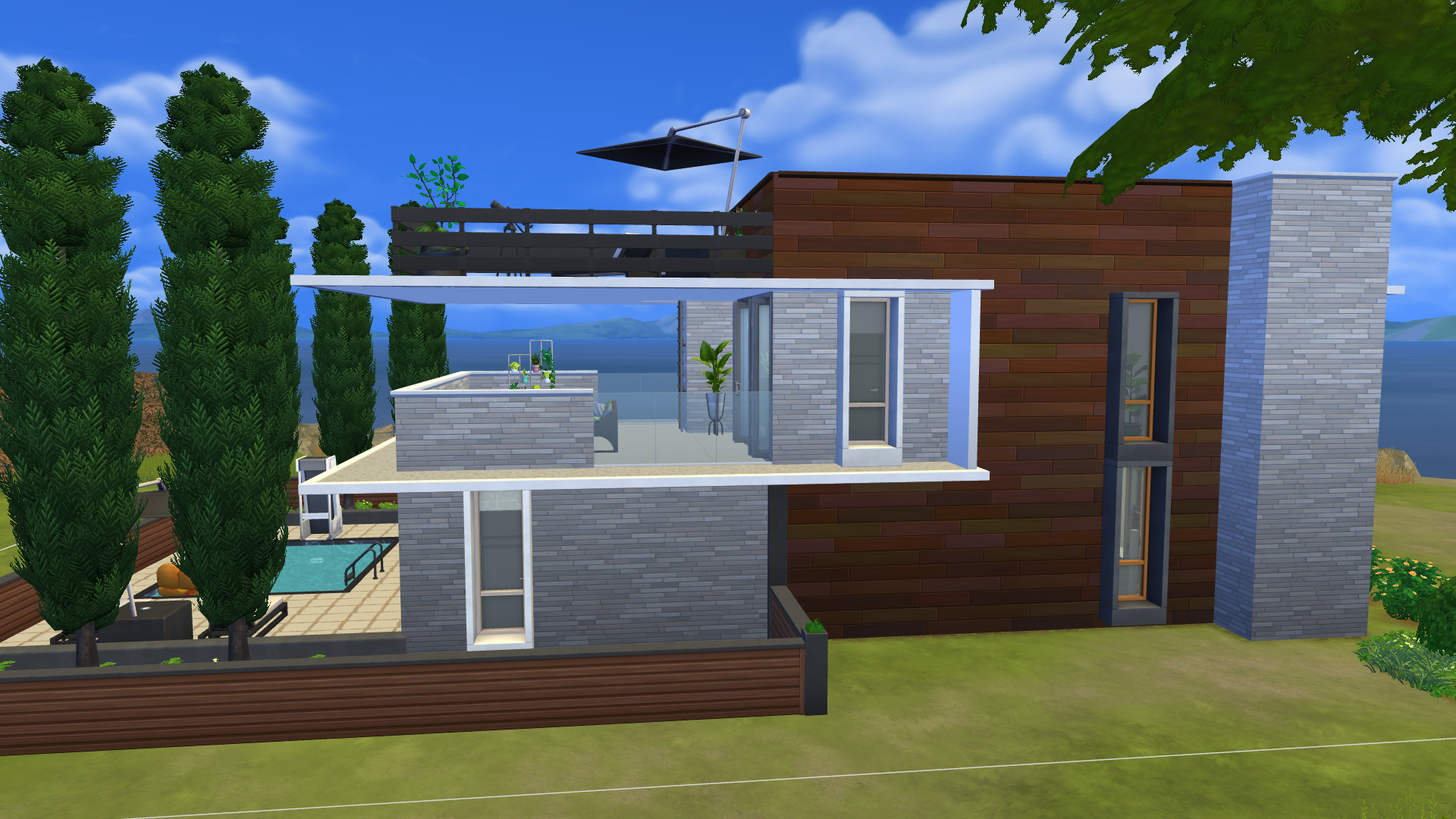
Side elevation
Alternate view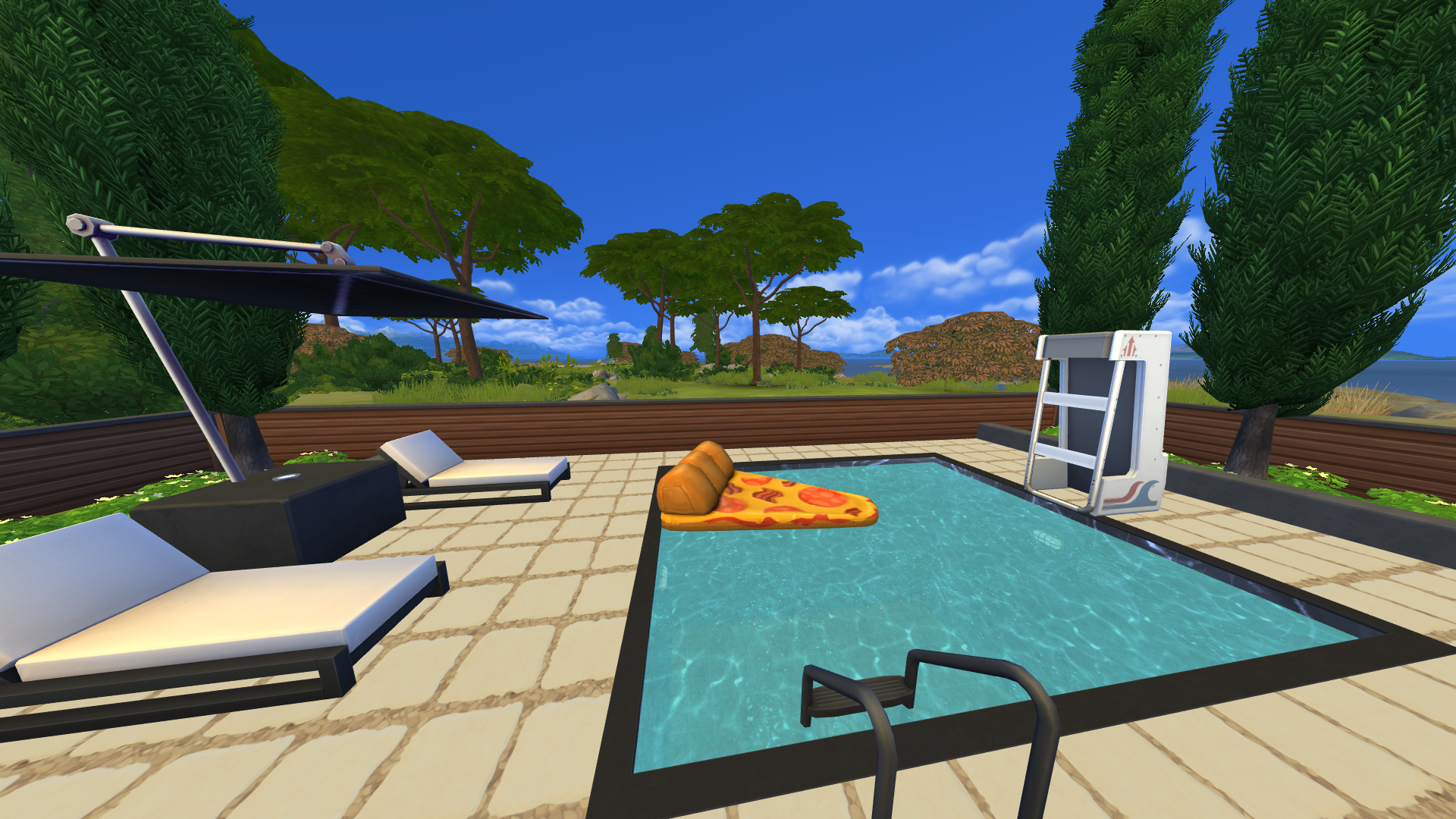
Lido deck
The home features a full sized lido deck with swimming pool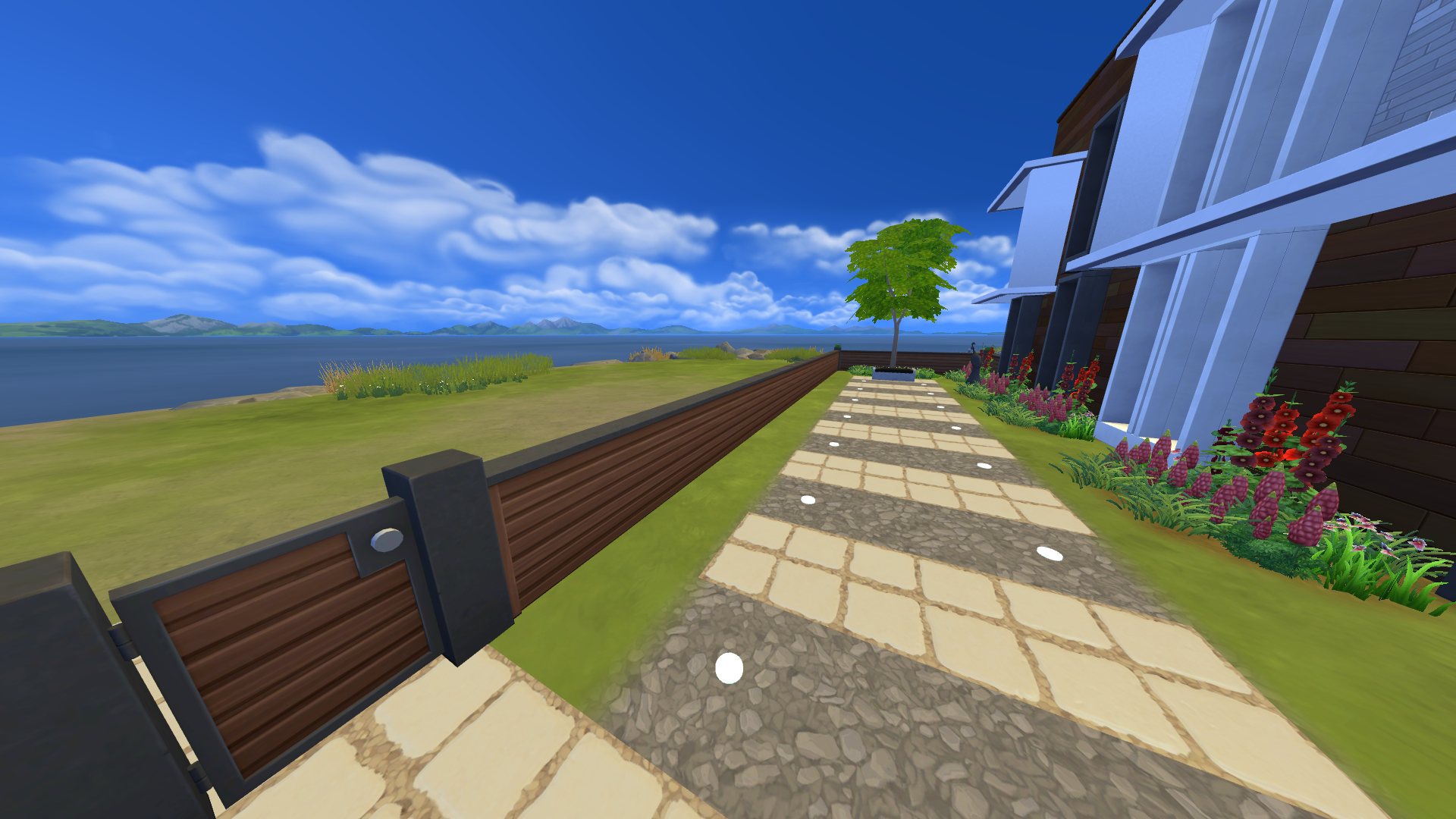
Private terrace
The property is fully fenced and features a private terrace