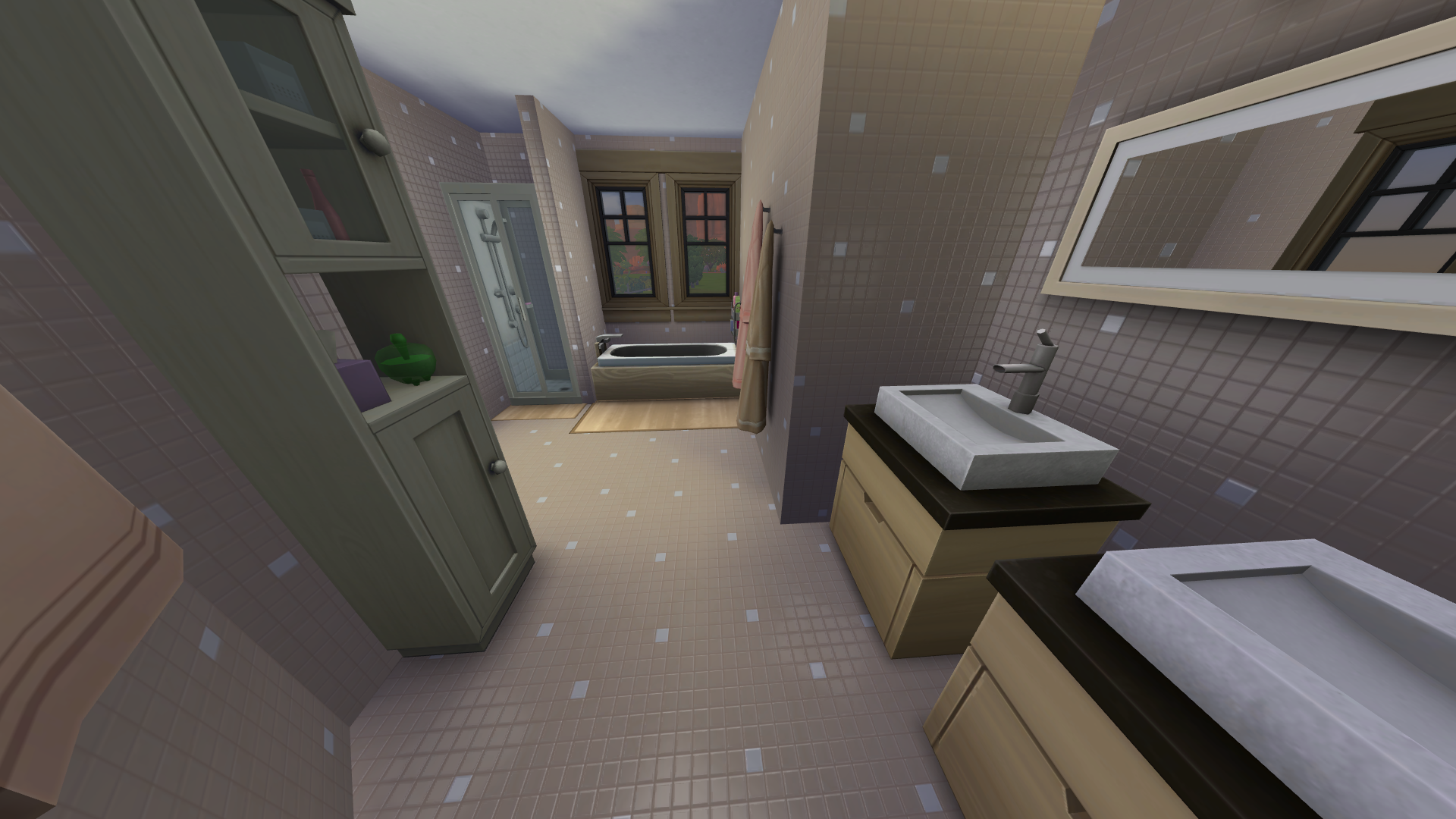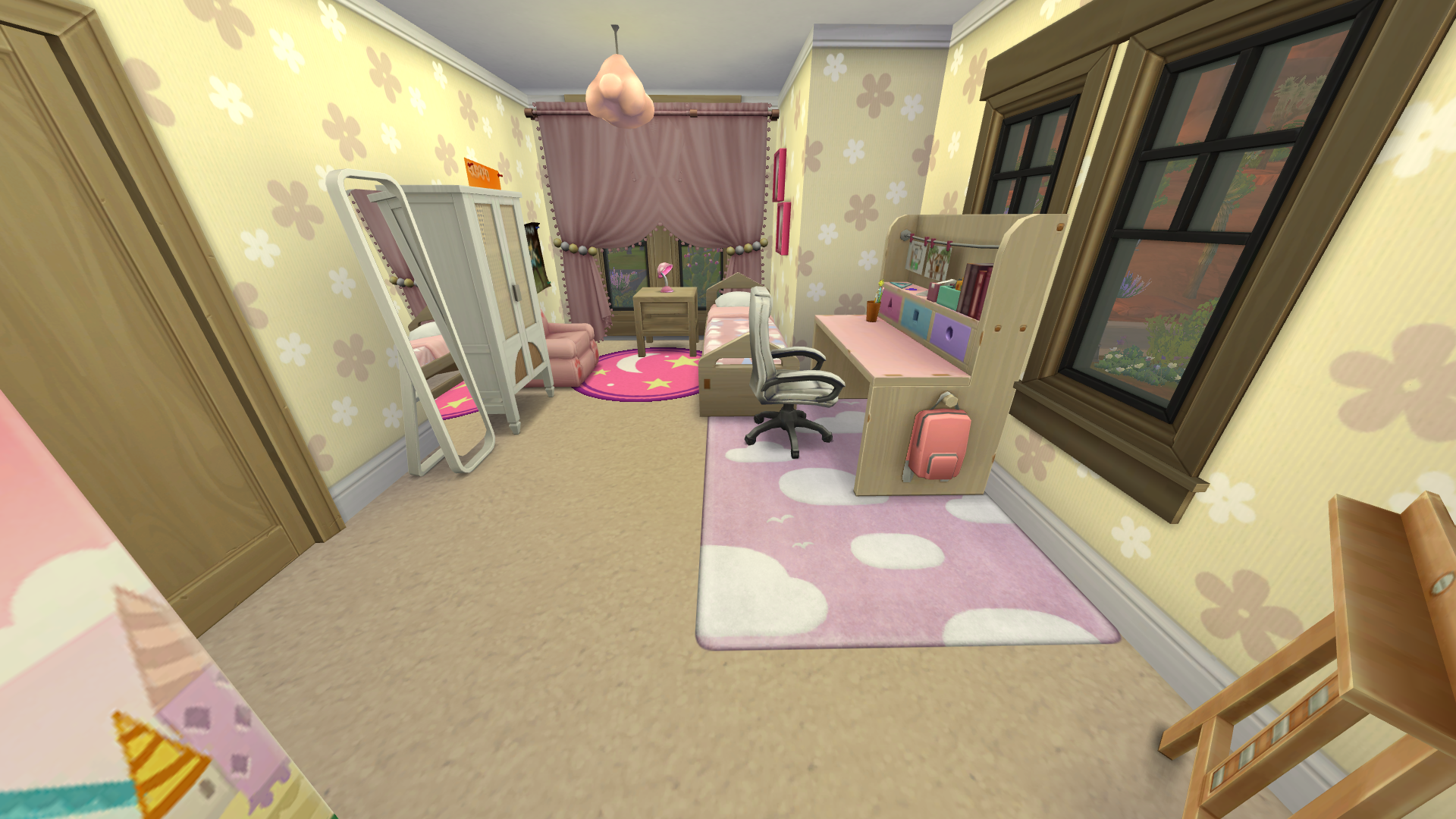
Child's room 2
A second child's bedroom, in this configuration for a child or teen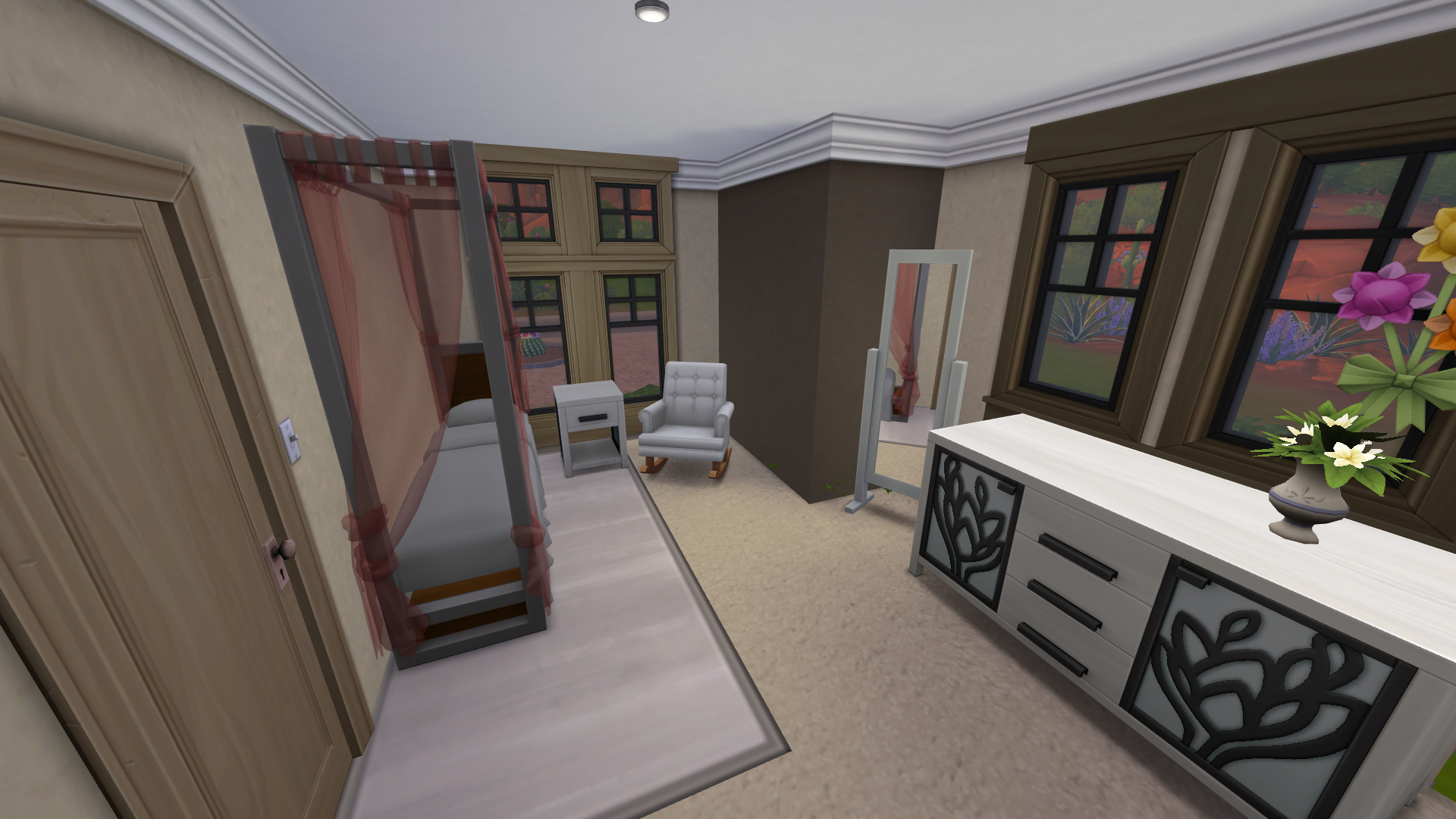
Guest room
The guest room is right off the kitchen for easy access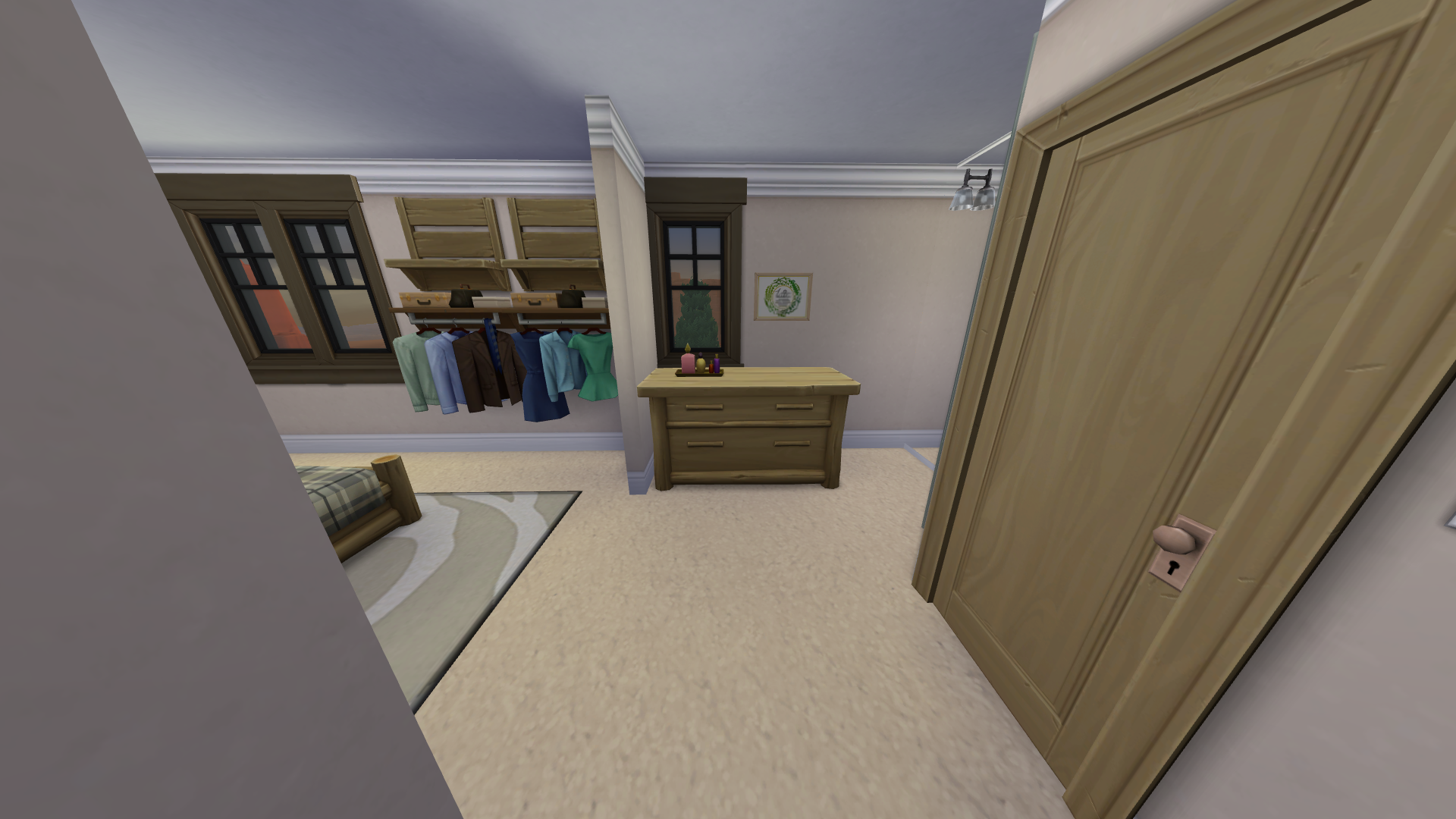
Master closet and bedroom
The master closet opens up into the bedroom and the master bathroom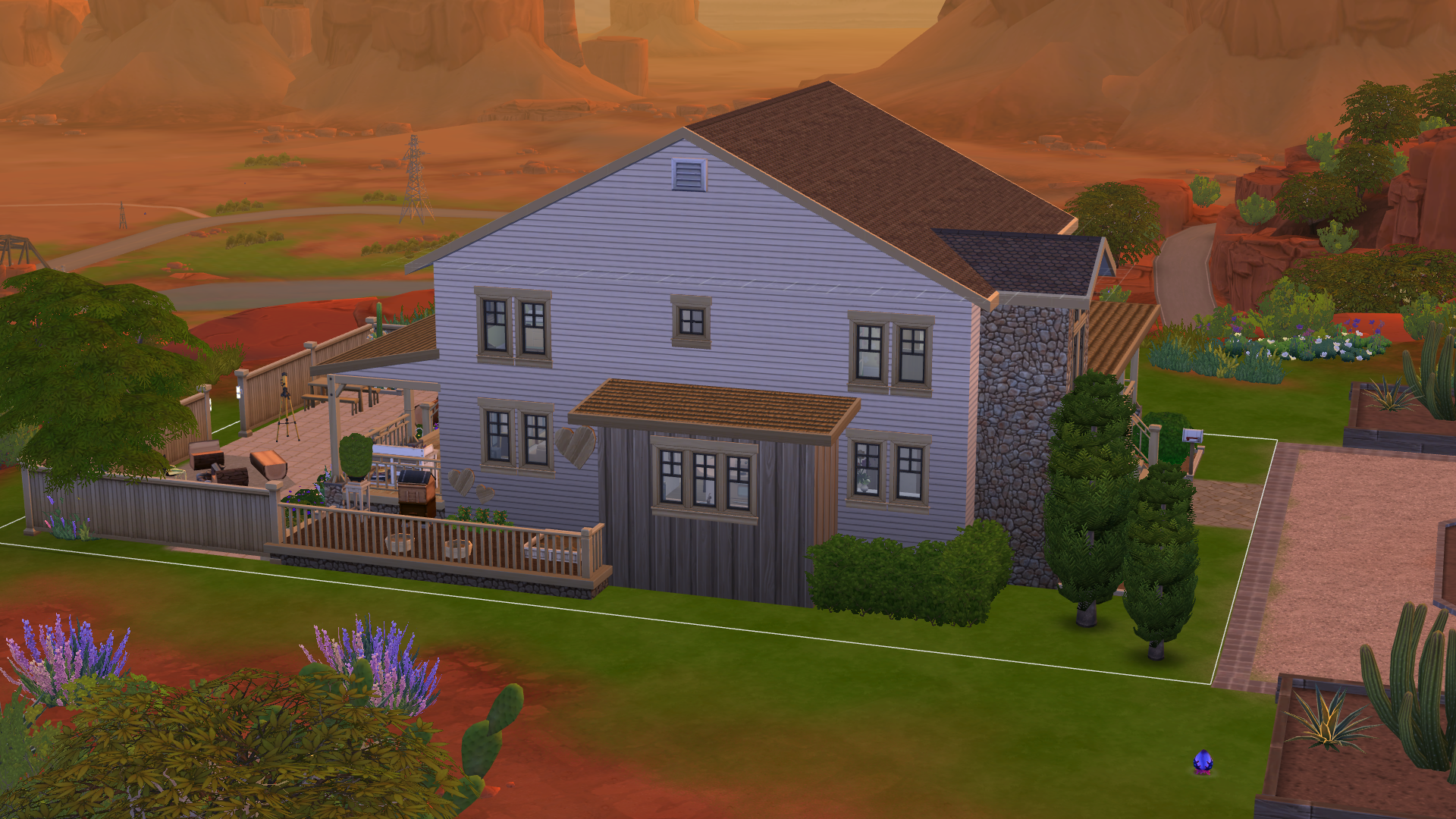
Side elevated
An elevated view of the home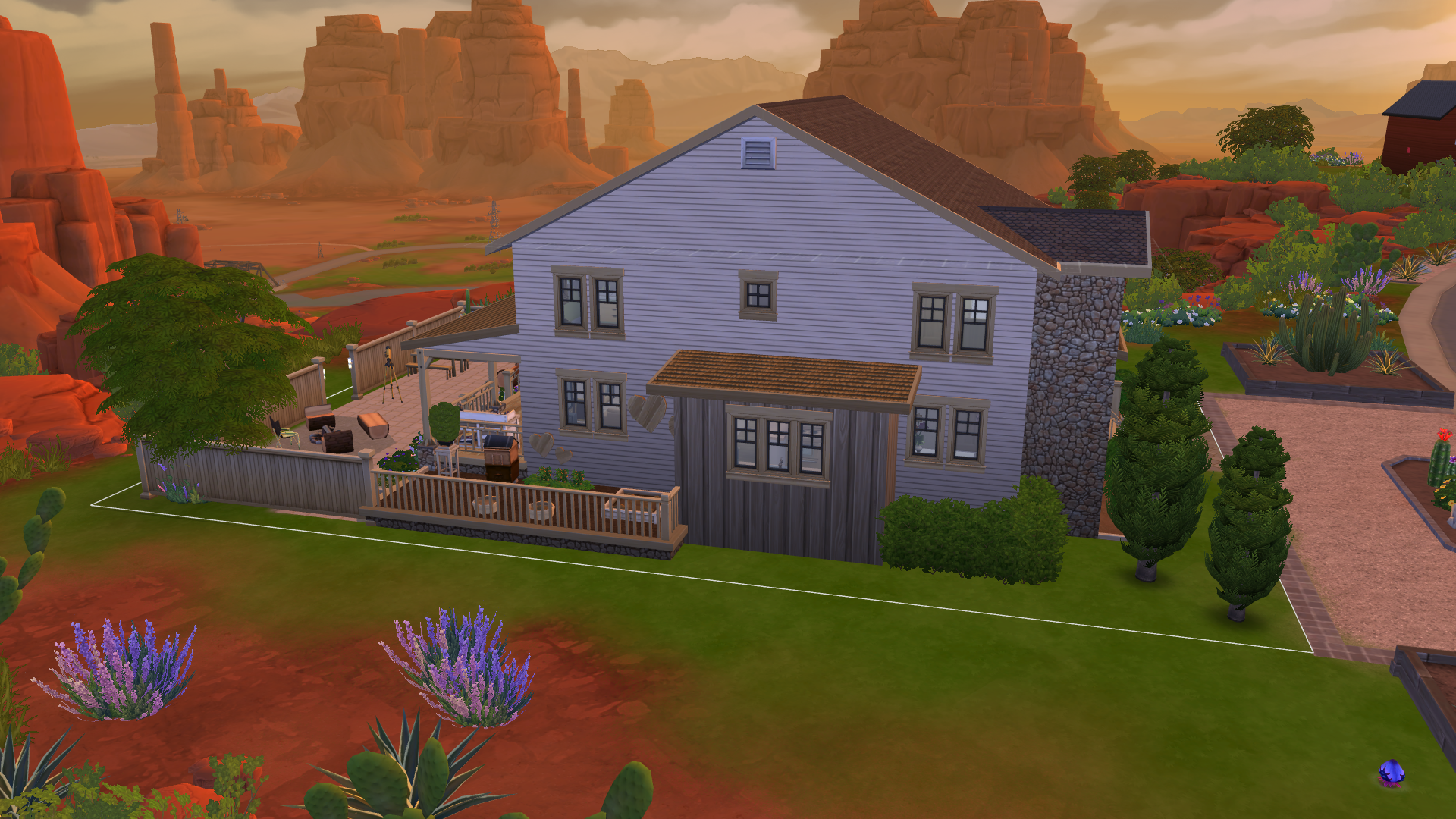
Side elevation
Side of the home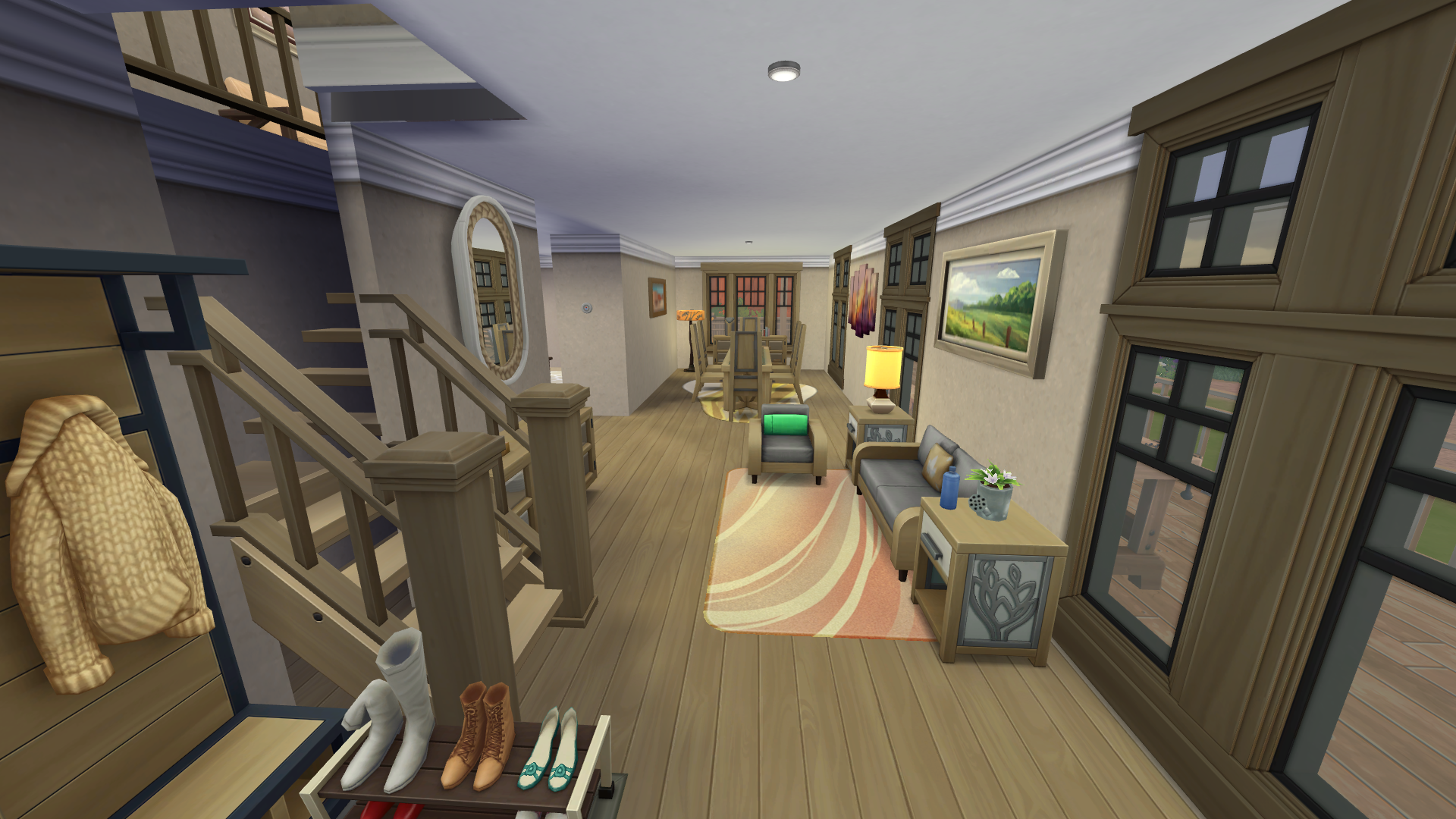
Entryway
Entering the home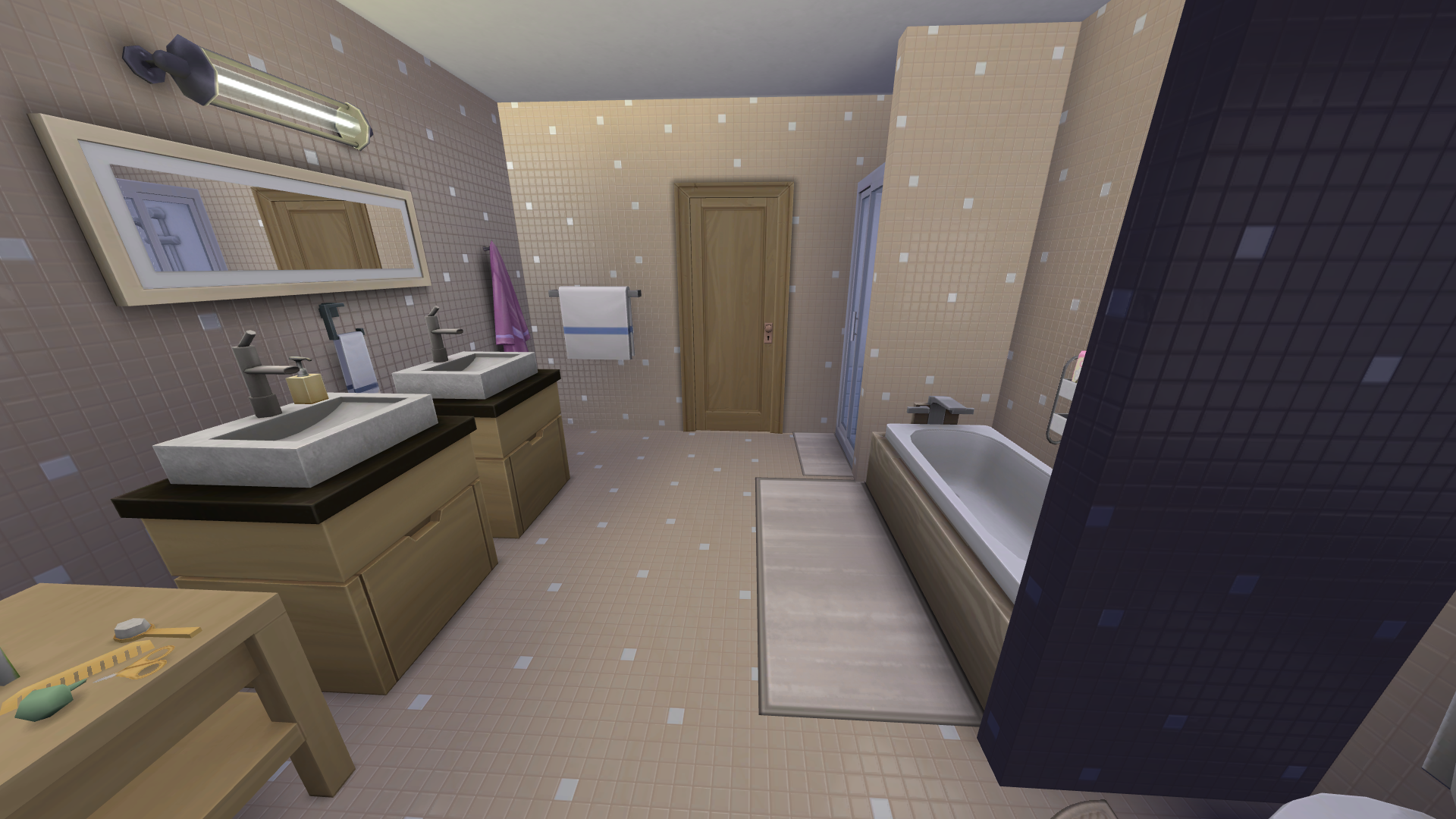
Shared bathroom
The children share a bathroom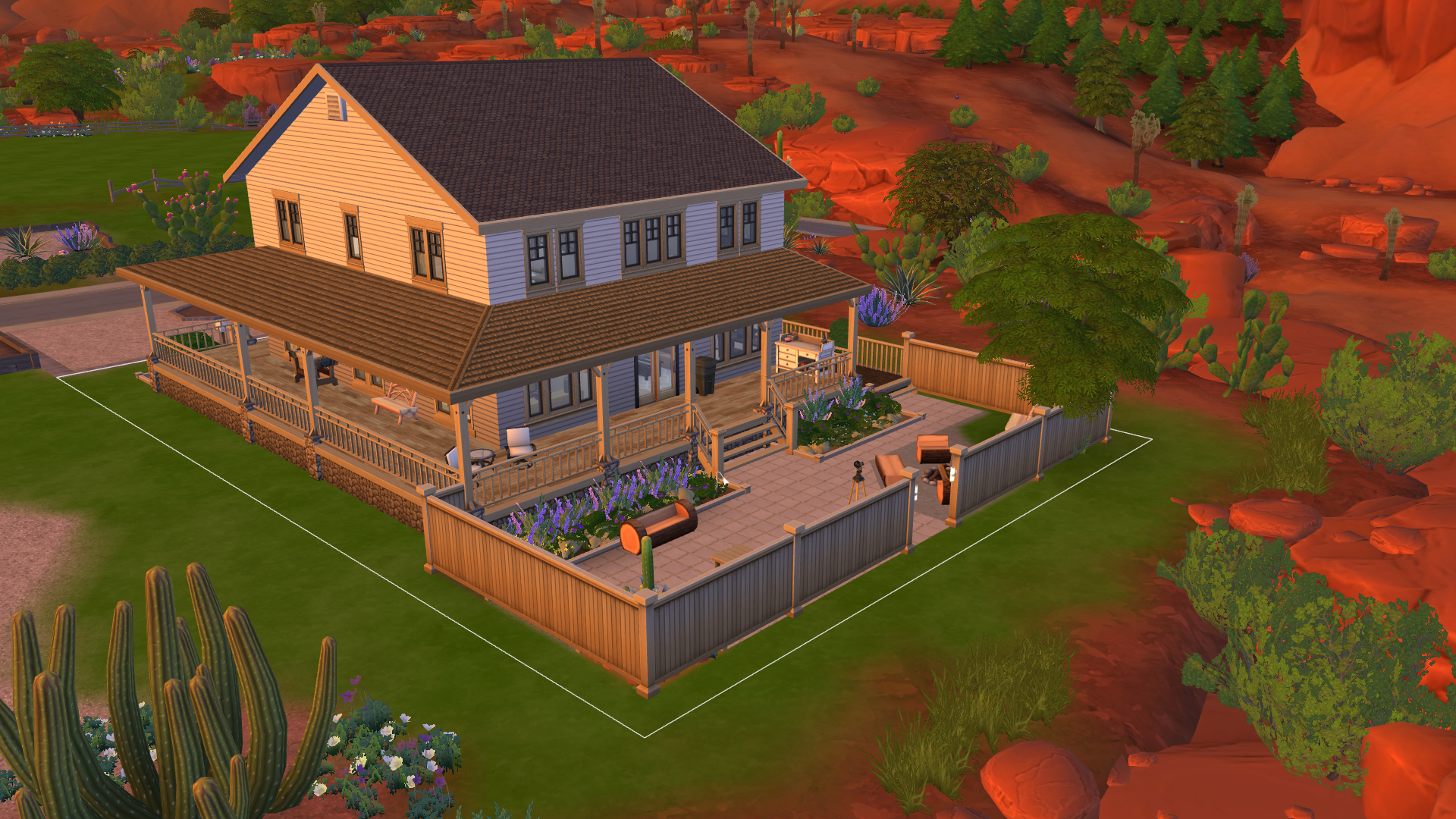
Rear 3/4 view
The rear and side of the home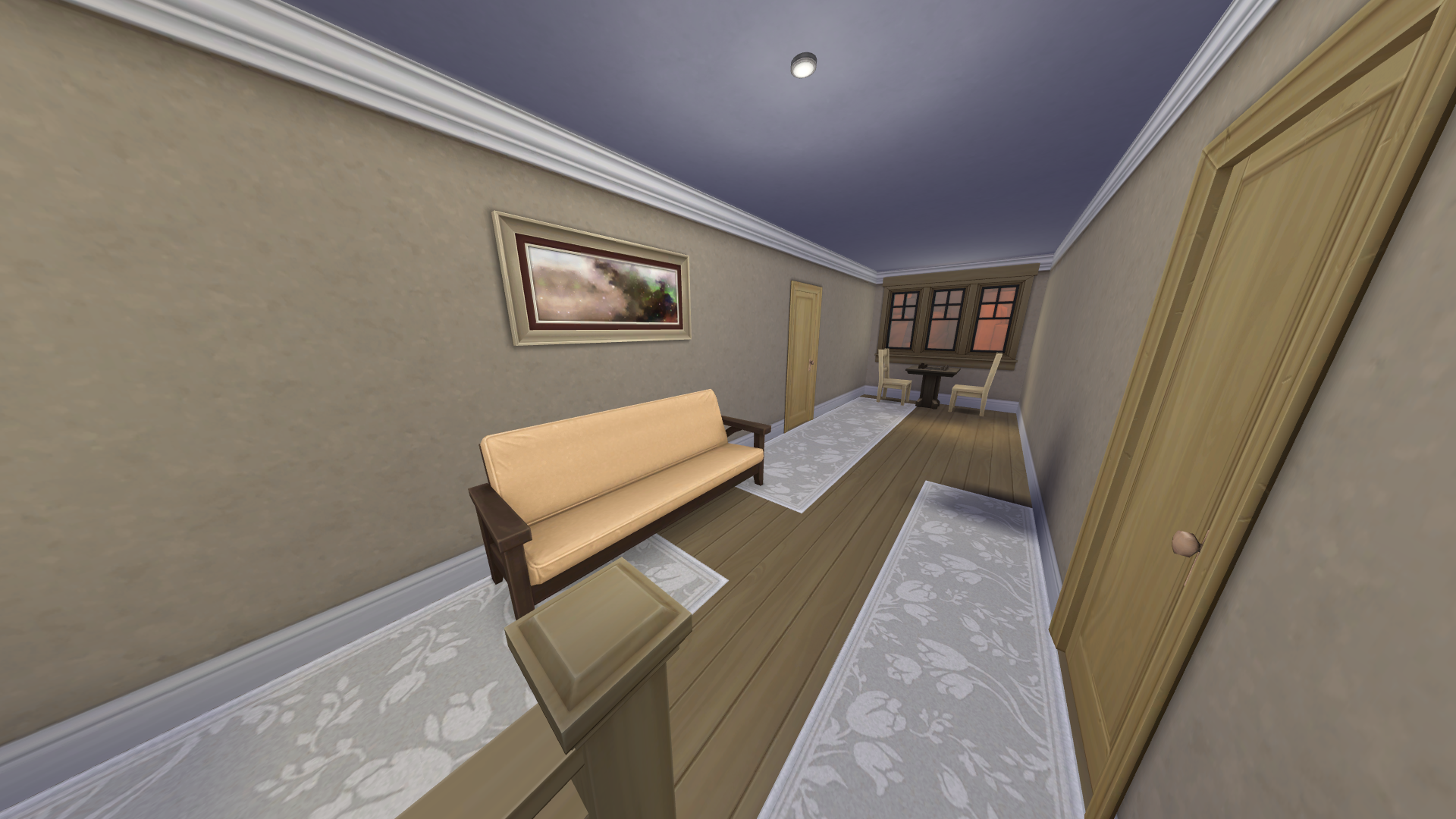
First floor hallway
The first floor hallway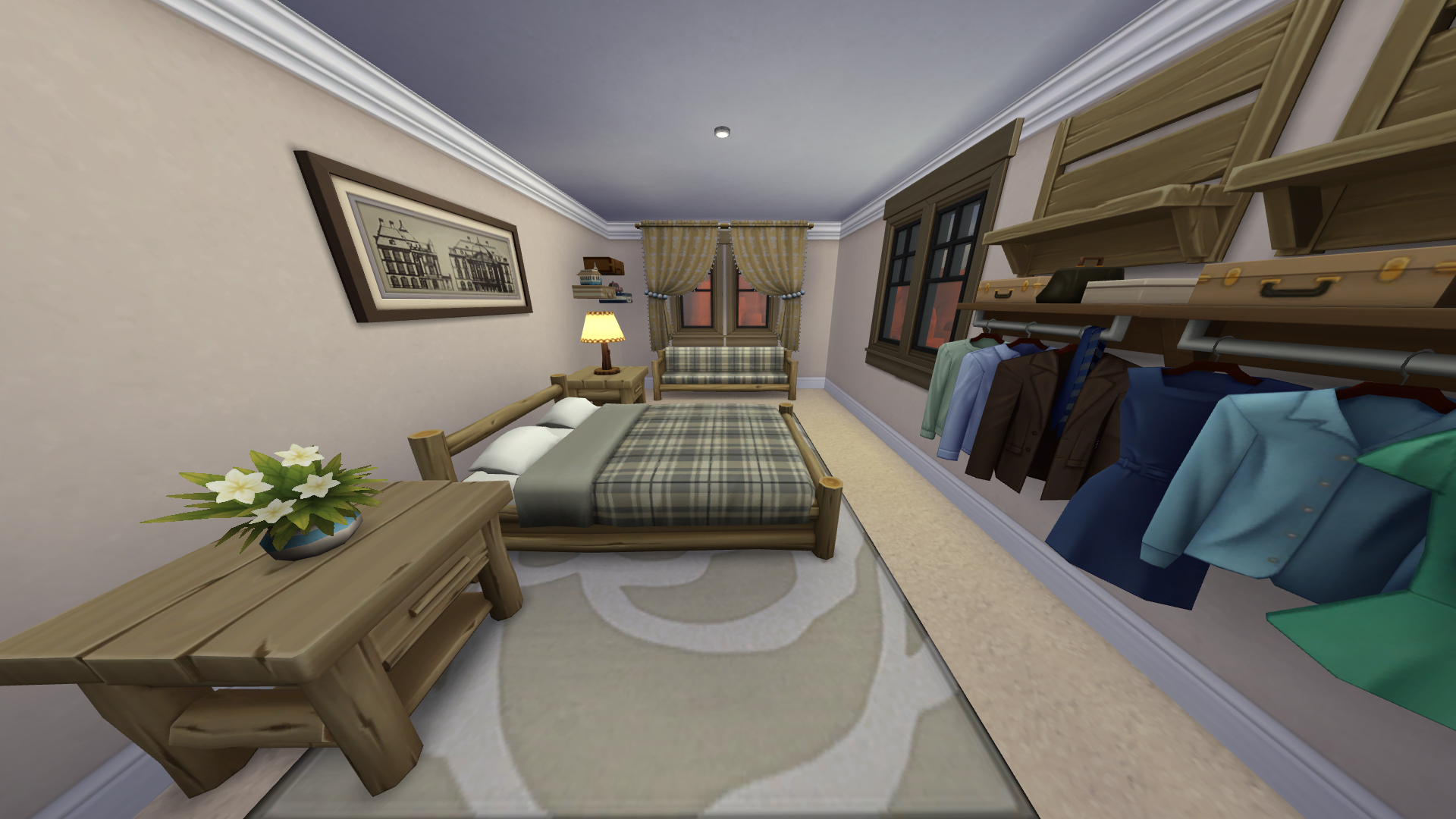
Master bedroom
The primary bedroom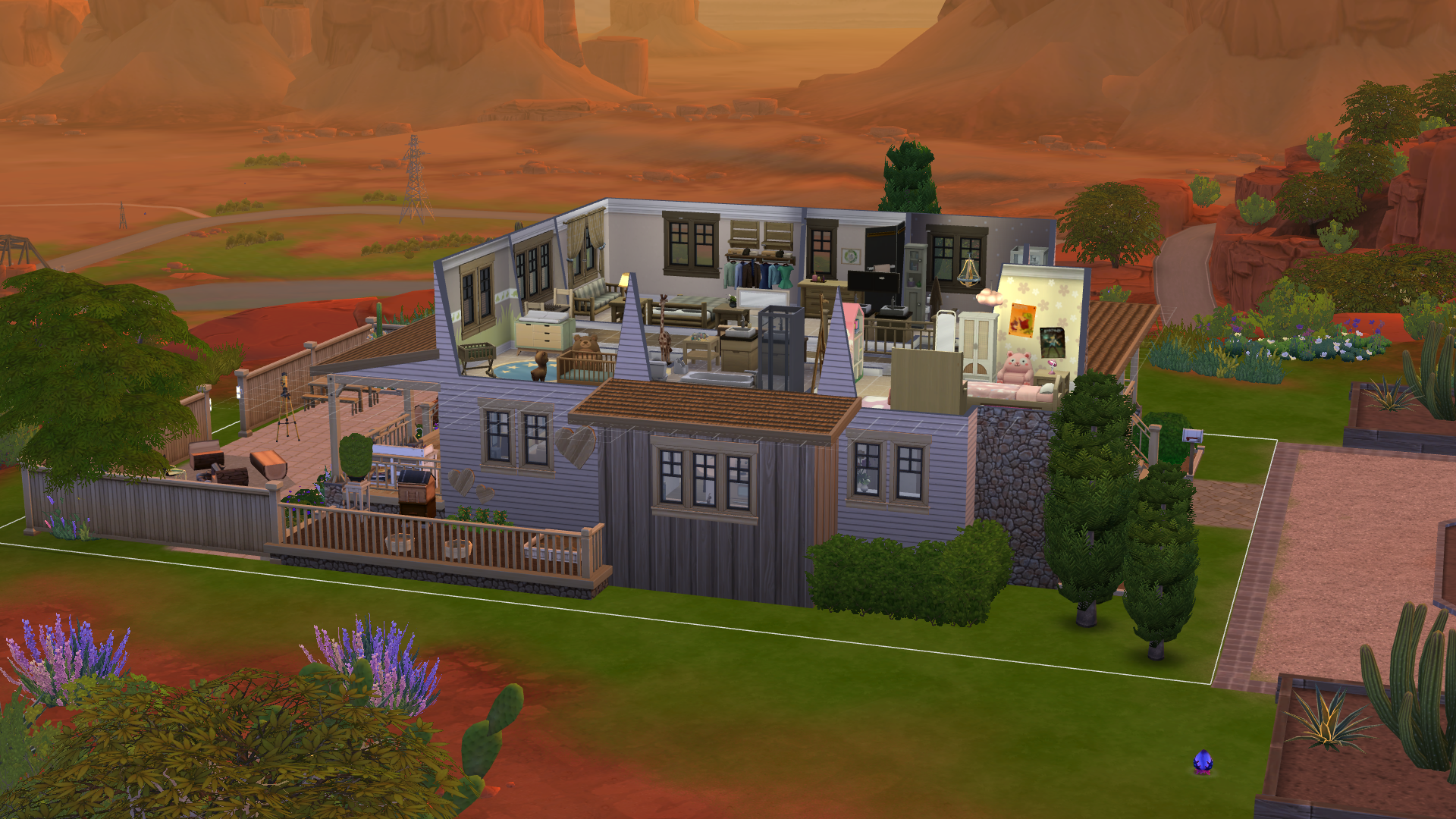
First floor cutaway
Cutaway of the first floor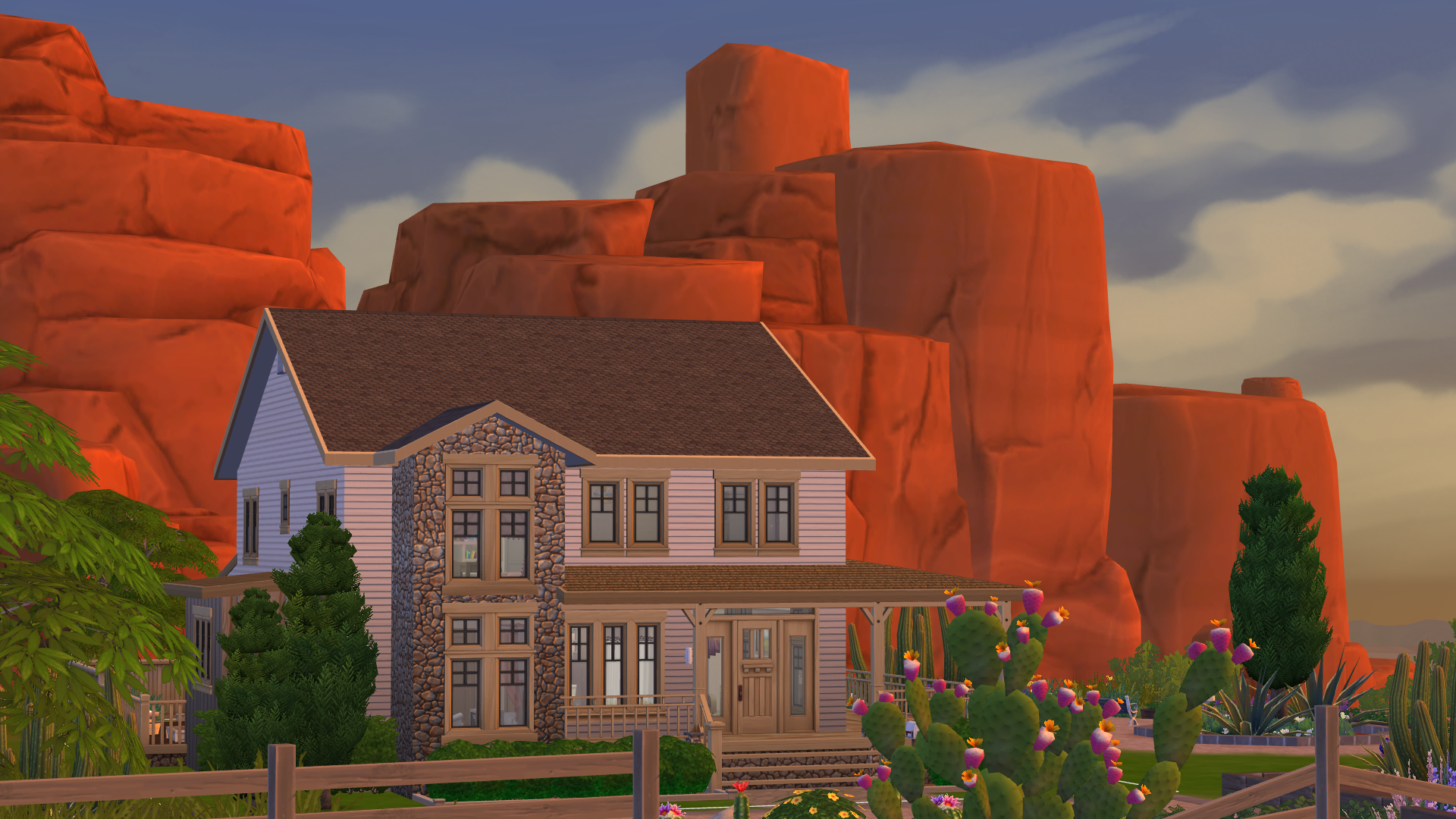
Thematic
A thematic shot of the home, contrasted against the beautiful Strangerville red rocks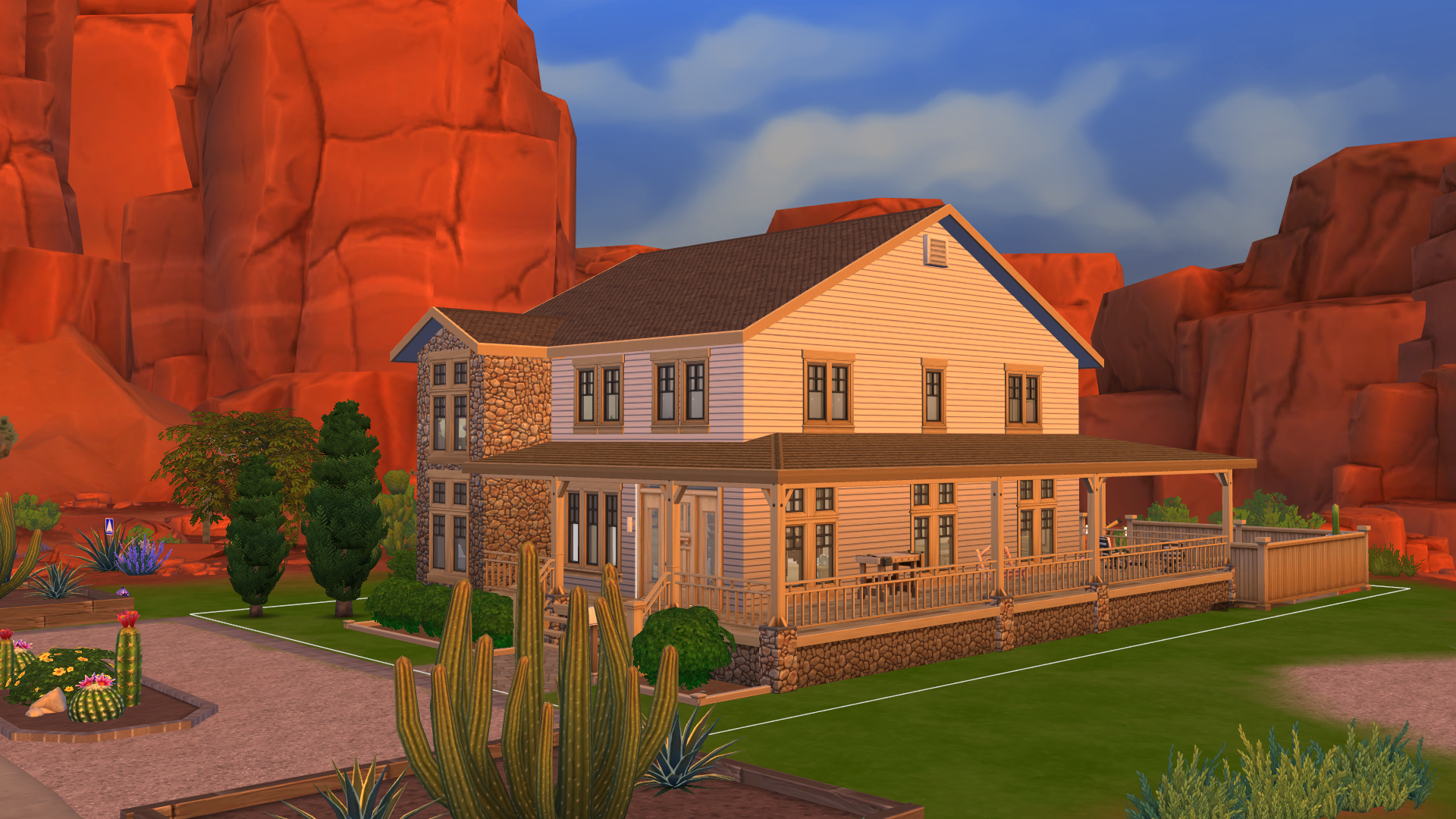
Front 2
Alternate view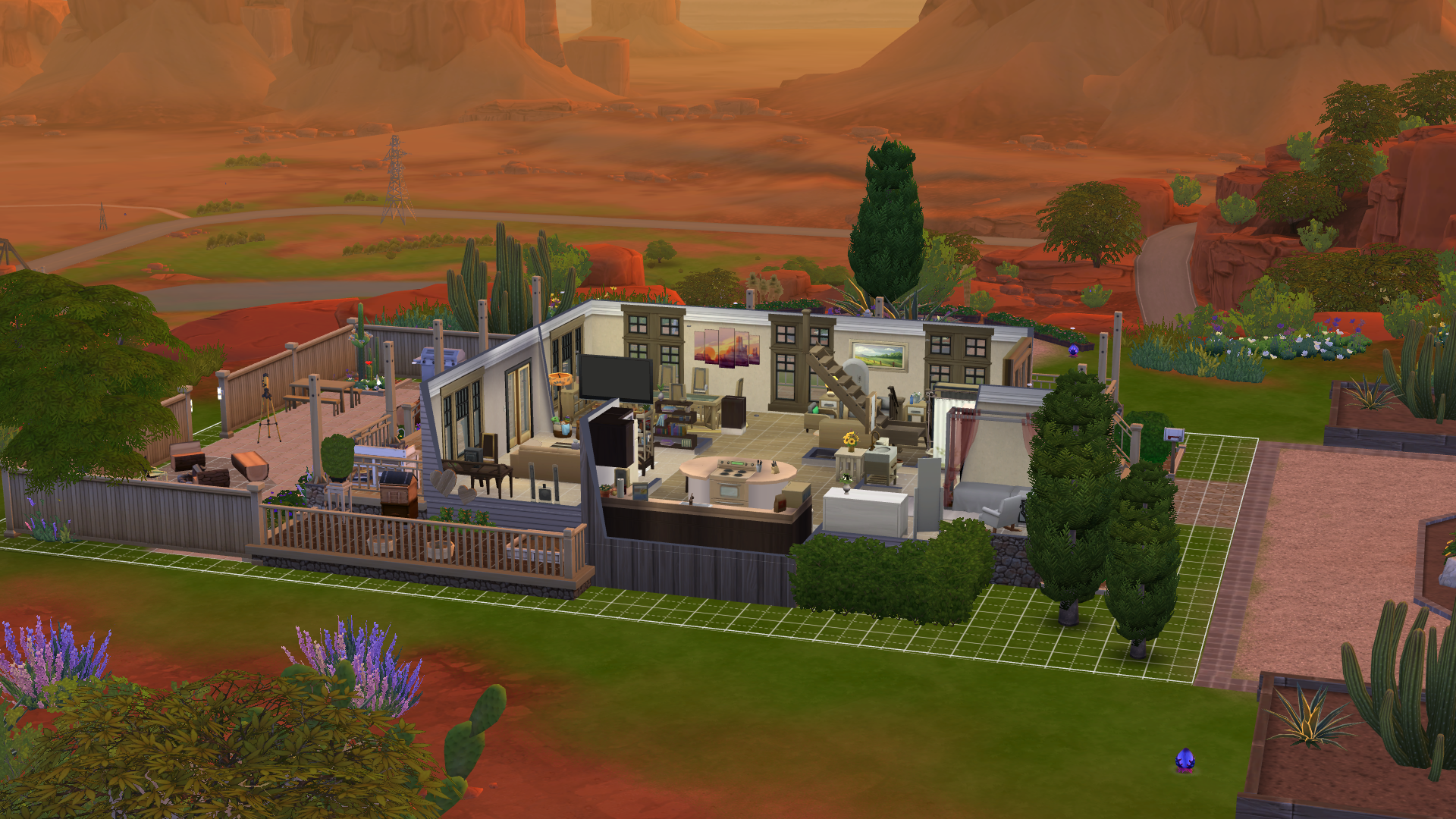
Cutaway 1
Ground floor cutaway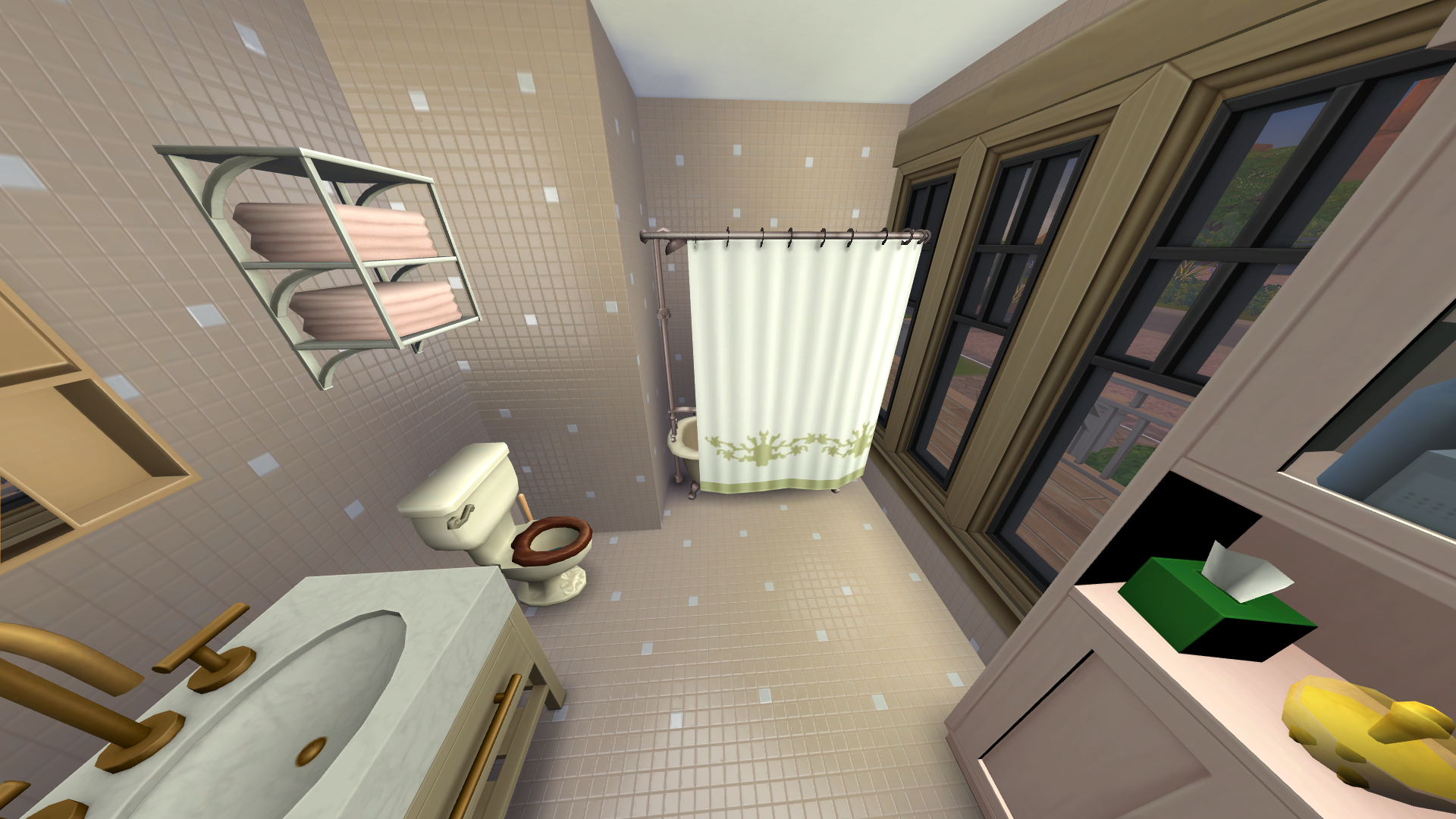
Guest bath
The guest bathroom also does double duty as the ground floor bathroom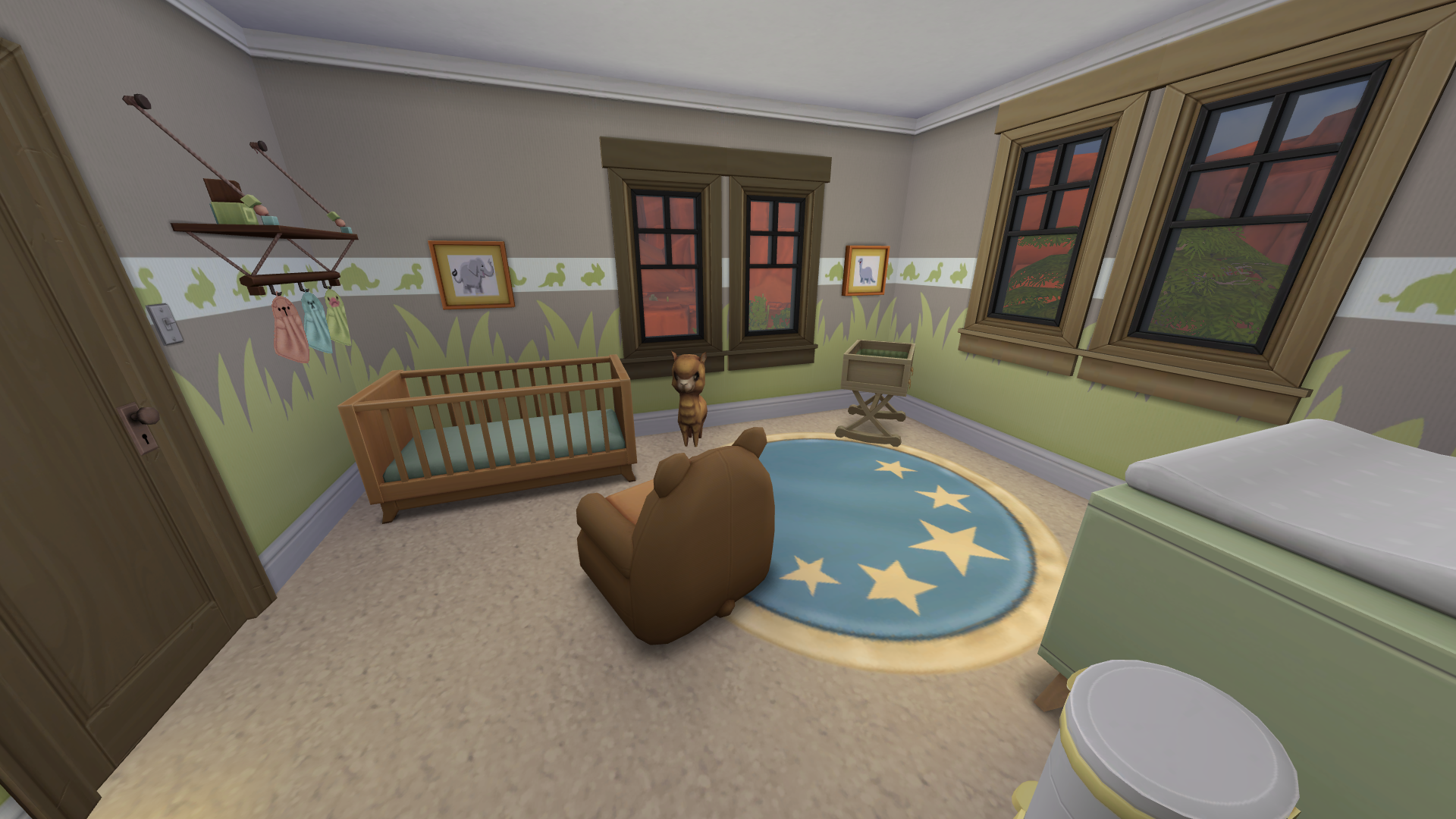
Child's room 1
A child's room, in this layout for a newborn and an infant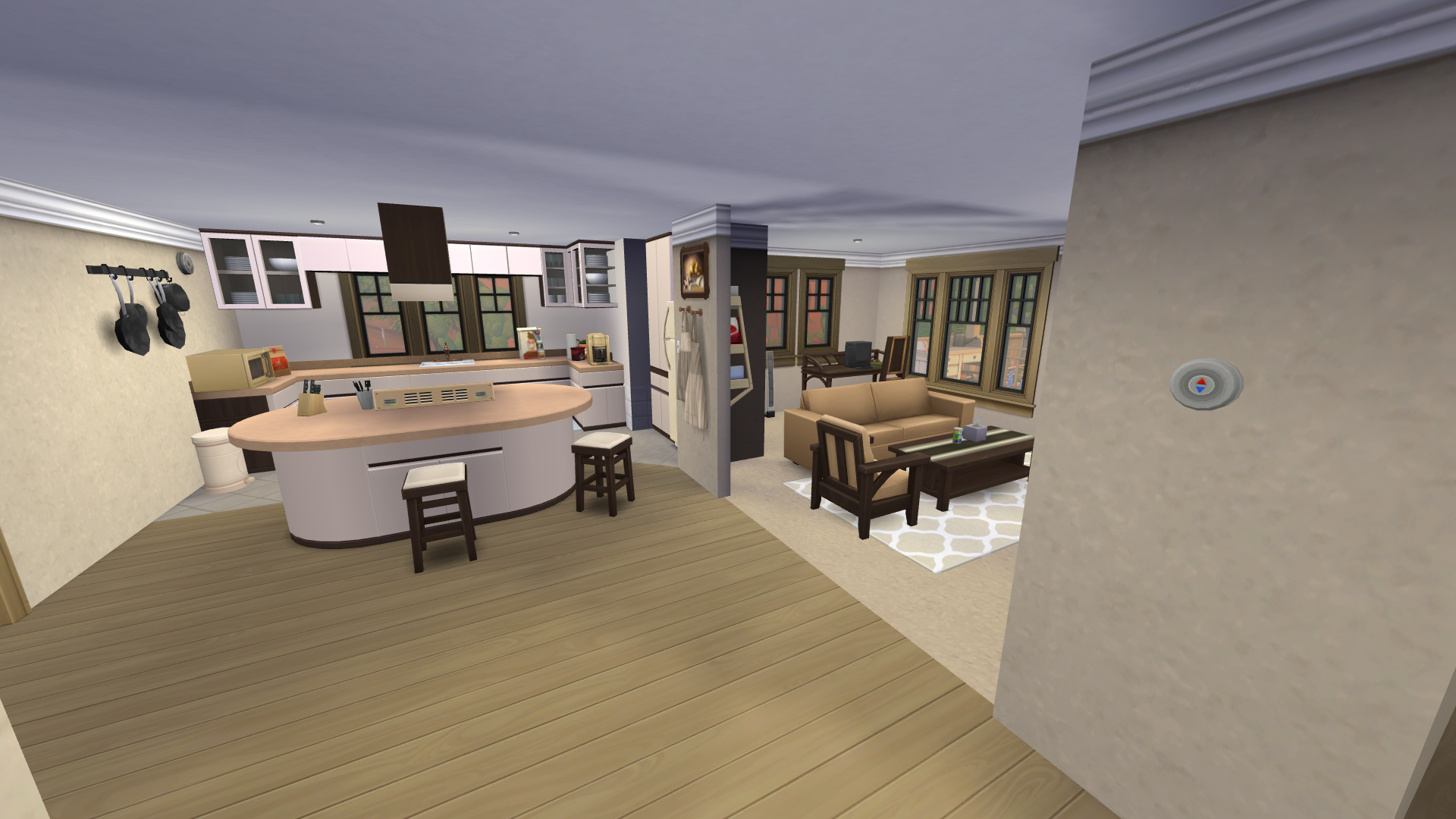
Kitchen and den
The den and kitchen of the home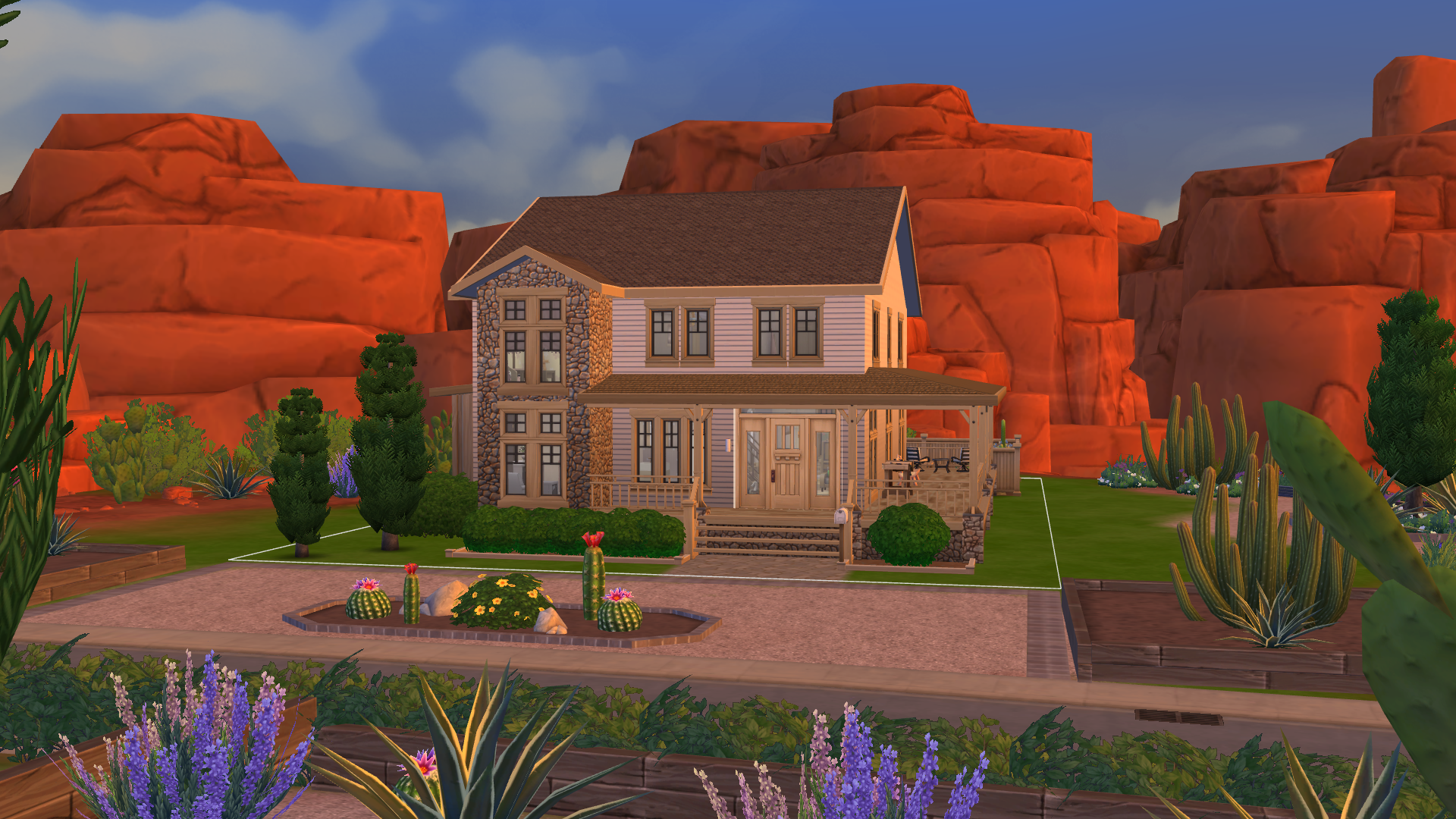
Front elevation
The front of the home