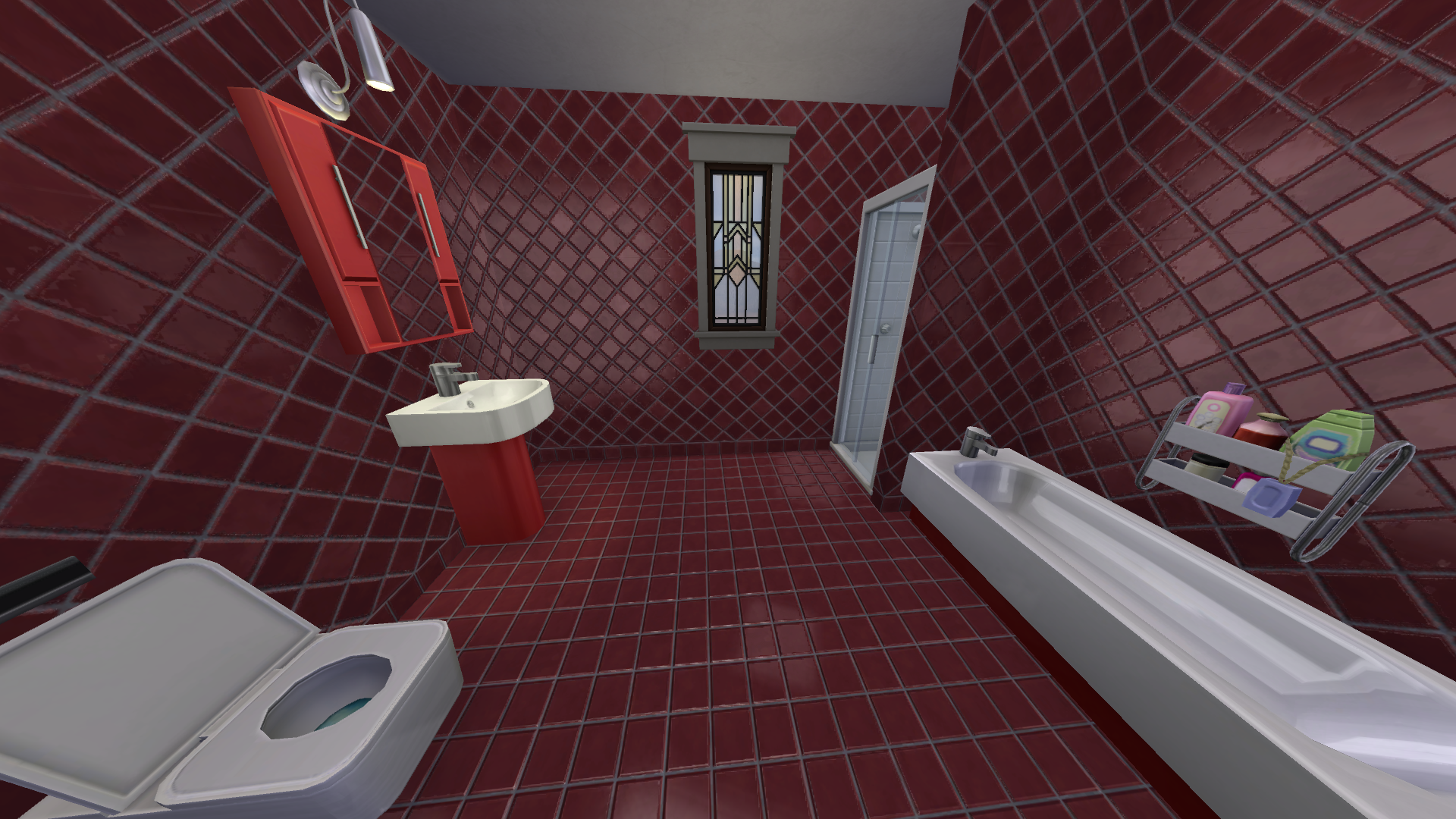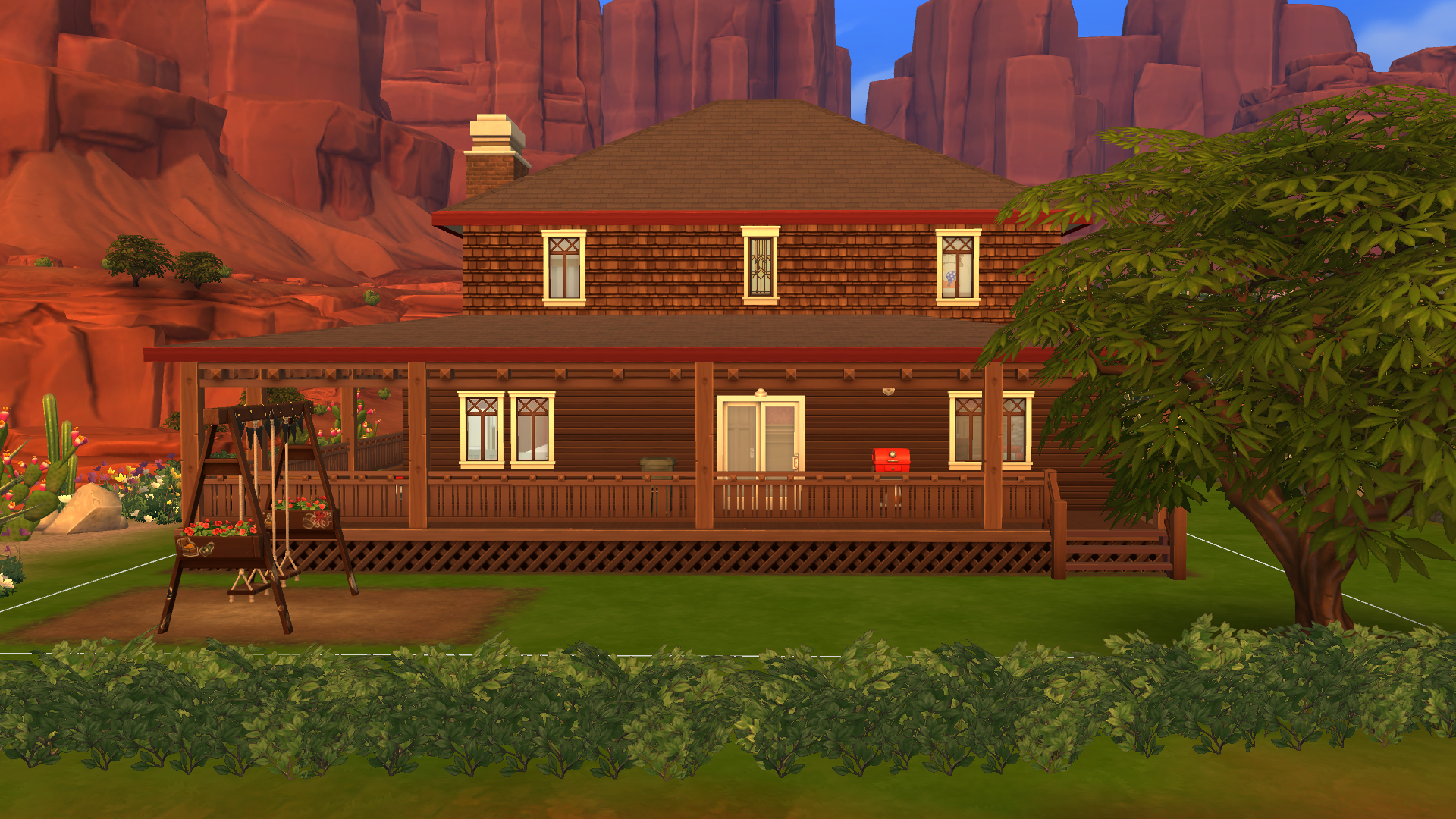
Rear elevation
The rear of the home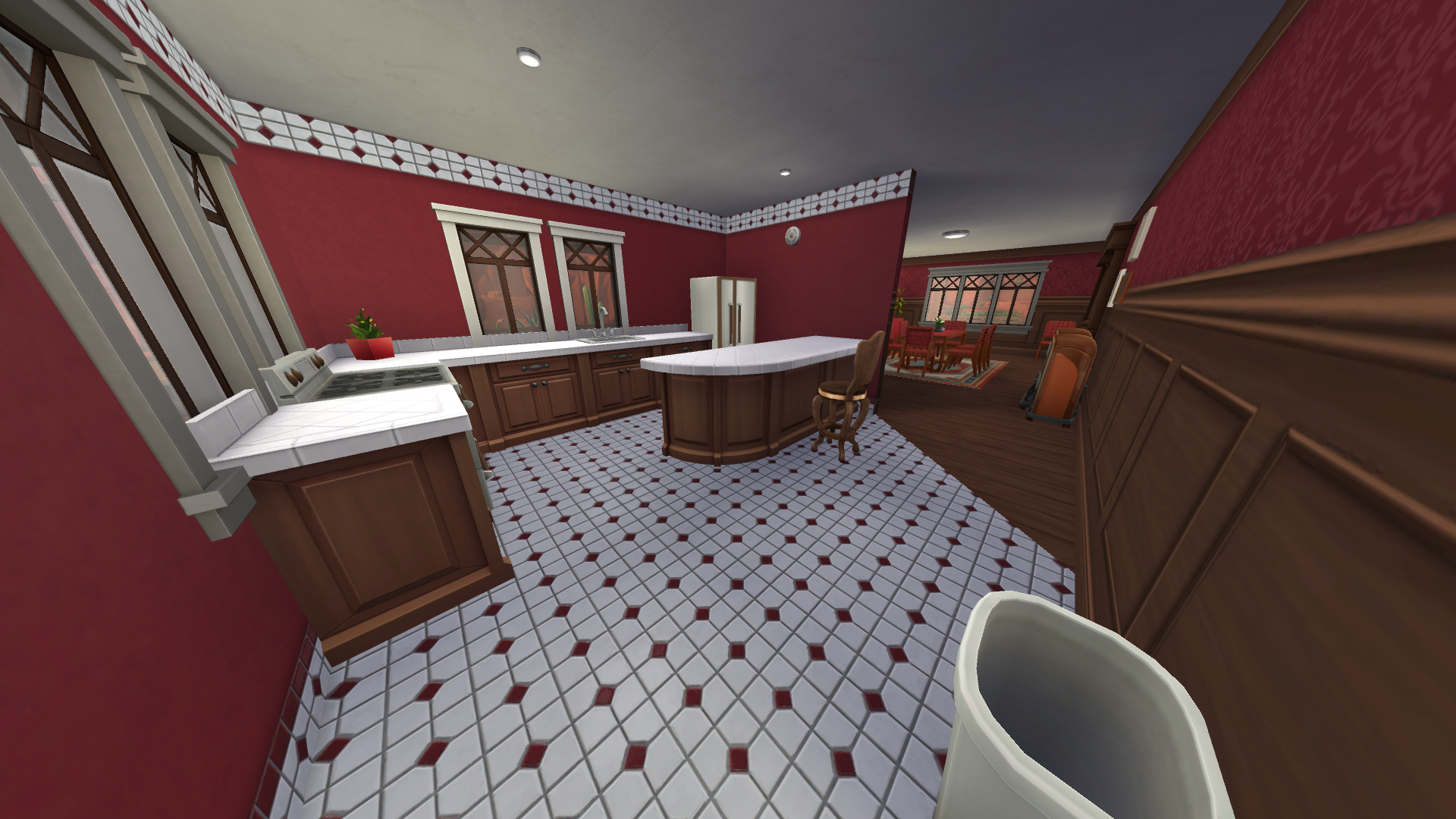
Kitchen
The kitchen is charming, with plenty of red tones and high end appliances.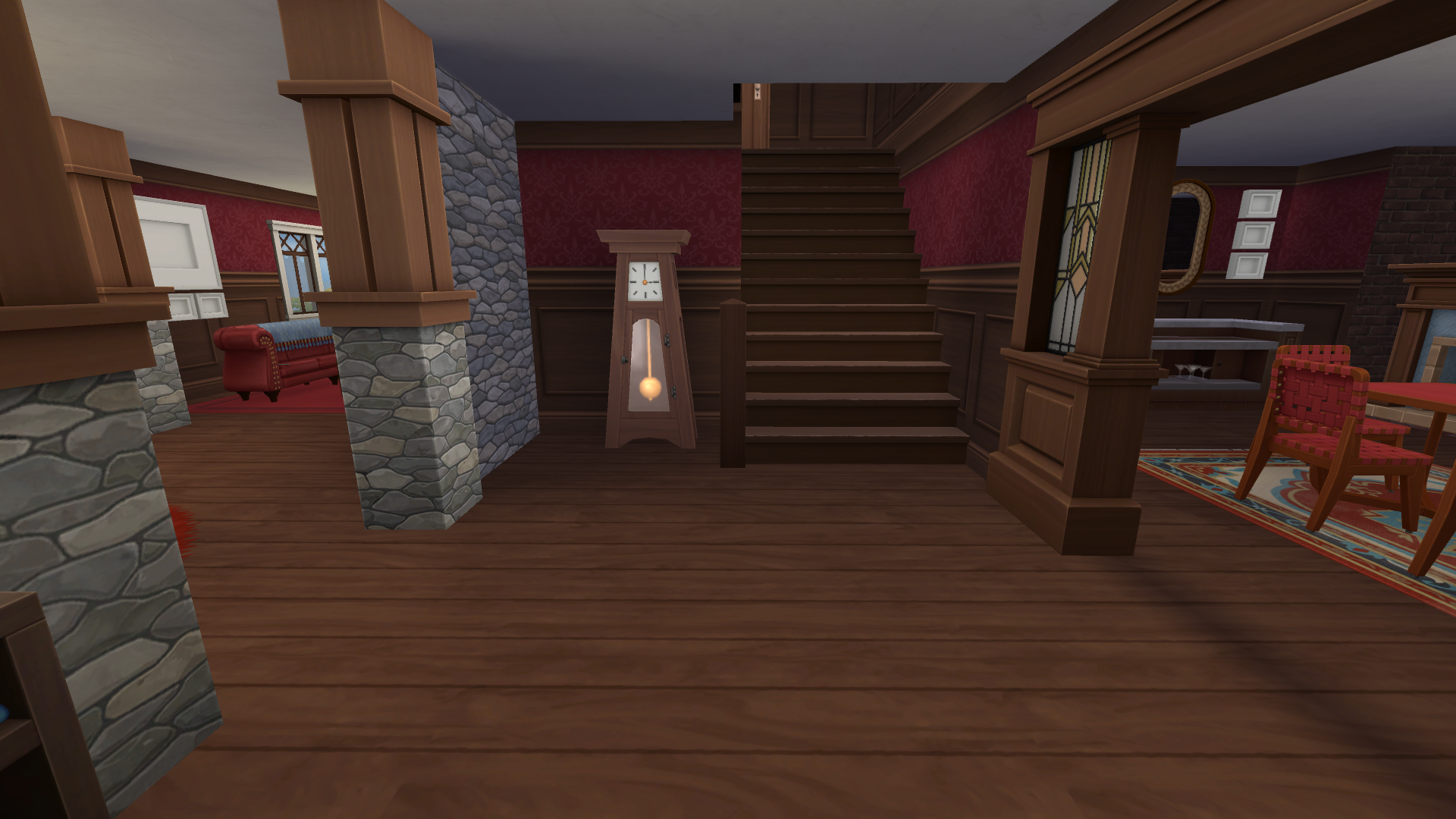
Entryway
Entering the home you're greeted with the stairway, and options for the front sitting room or the dining room.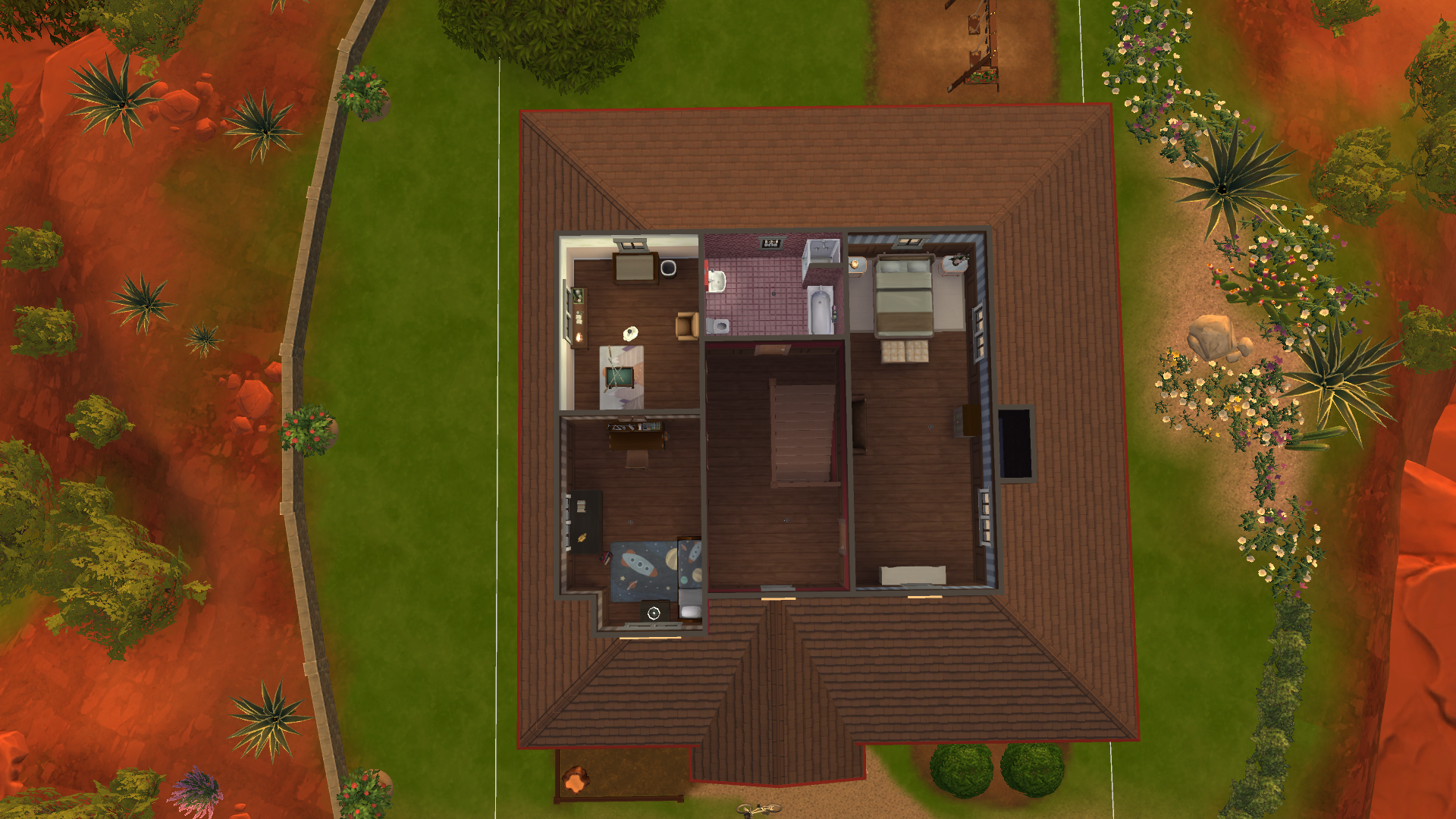
Floorplan - First floor
The first floor of the home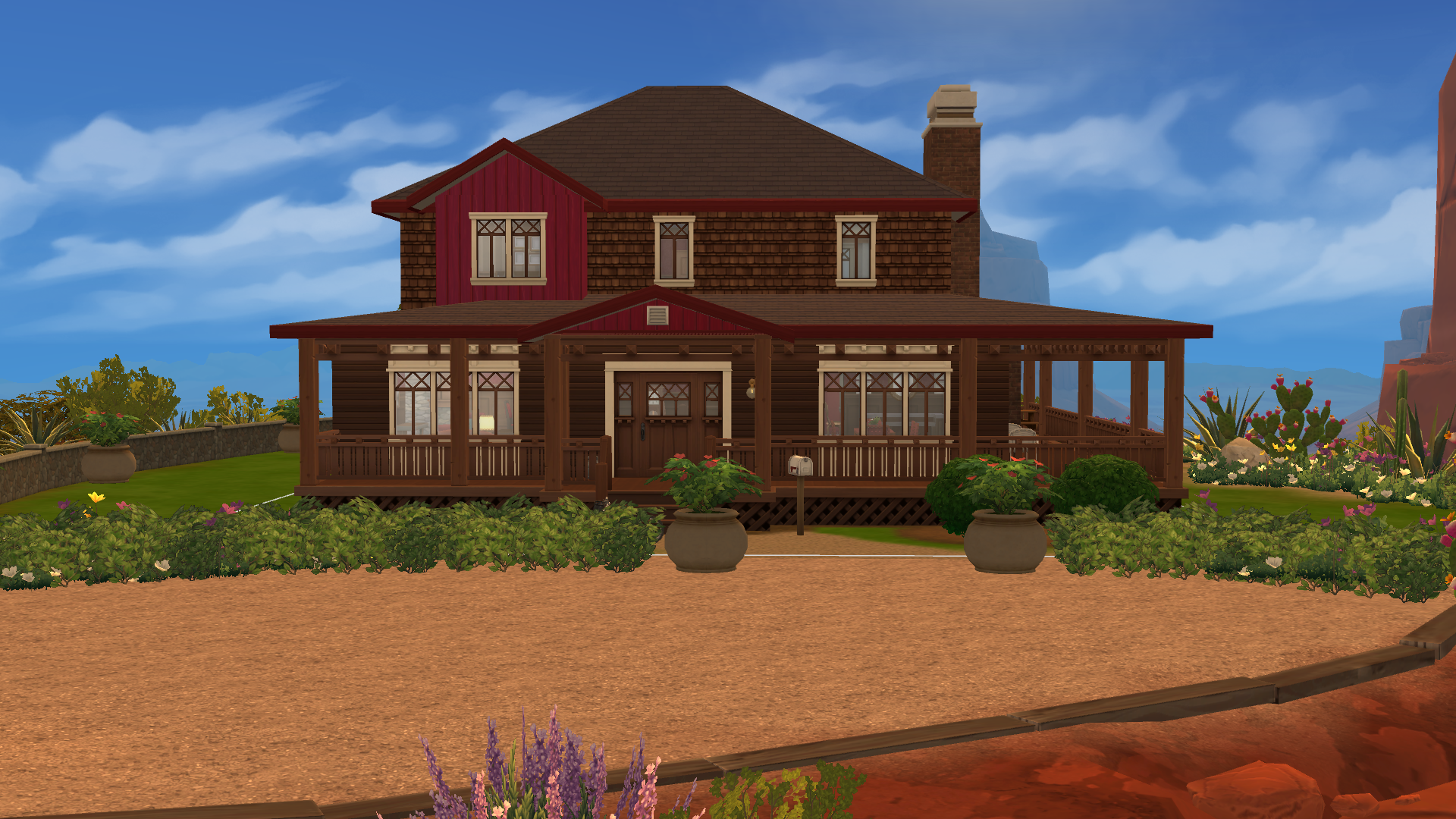
Front elevation
The front of the home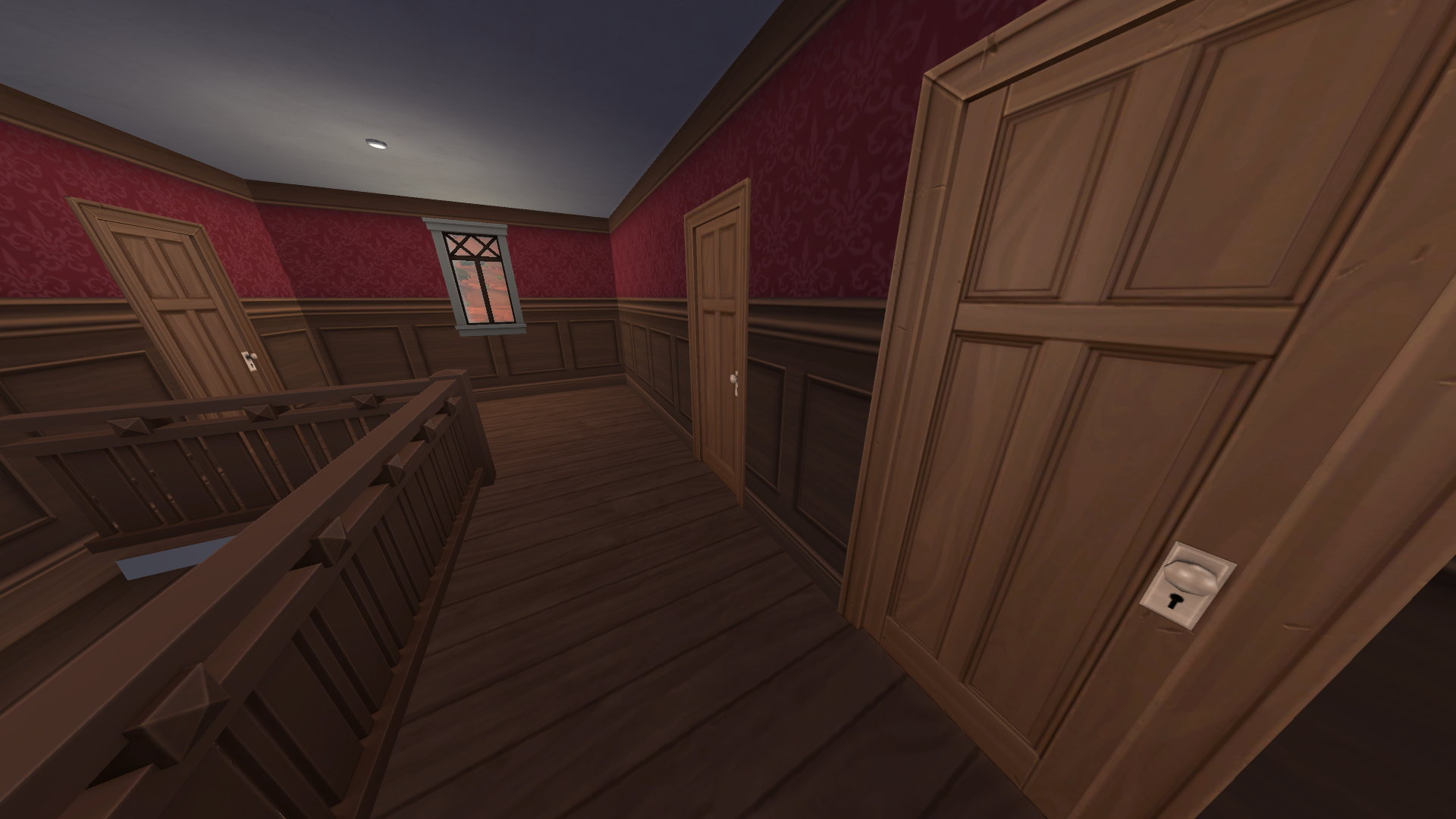
First floor hall
The first floor hall hosts doors to 3 bedrooms plus the hall bath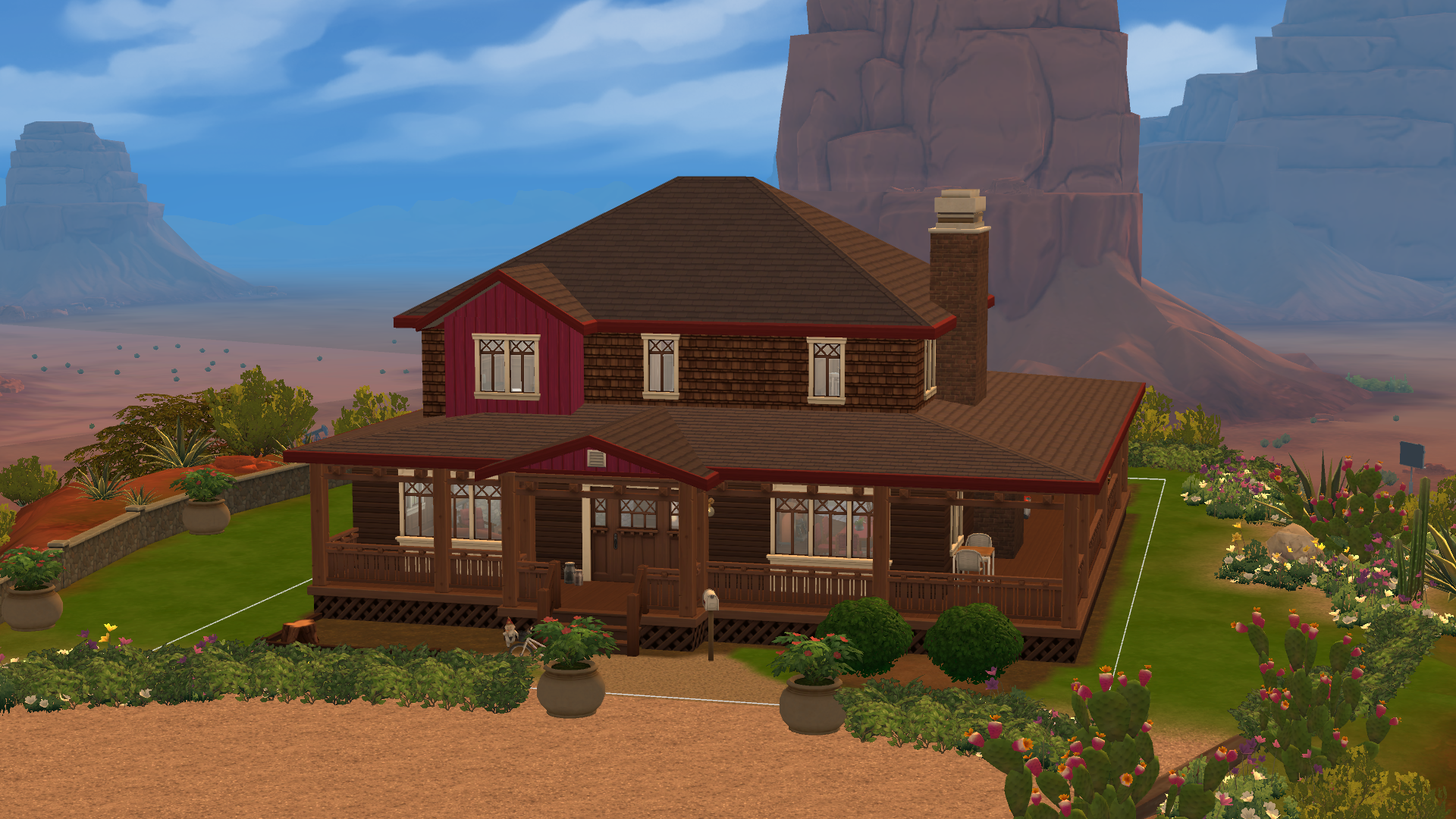
Thematic
A thematic photo of the home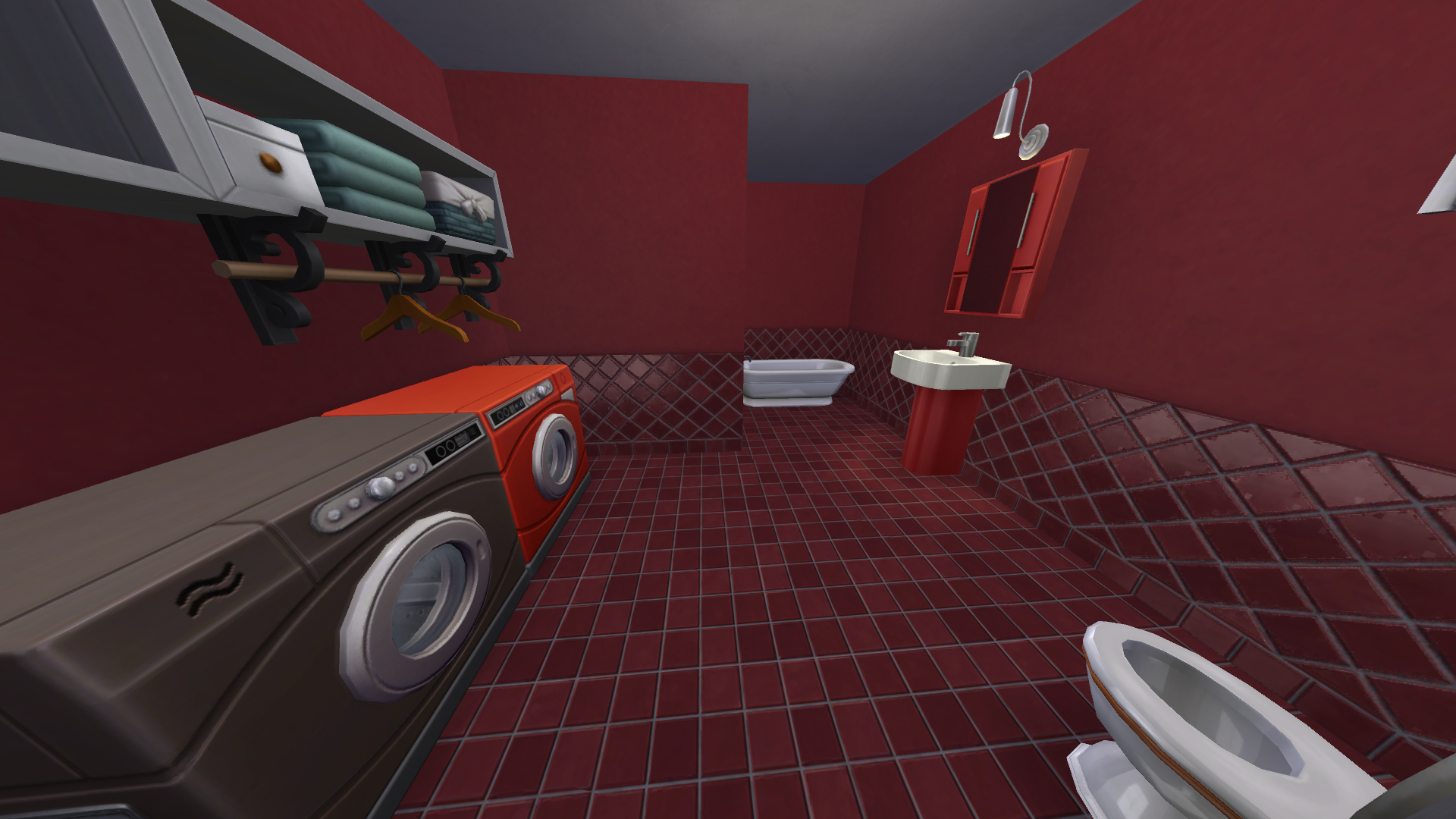
Hall bath - Ground floor
The ground floor hall bathroom is fully featured, and does double duty as the laundry room.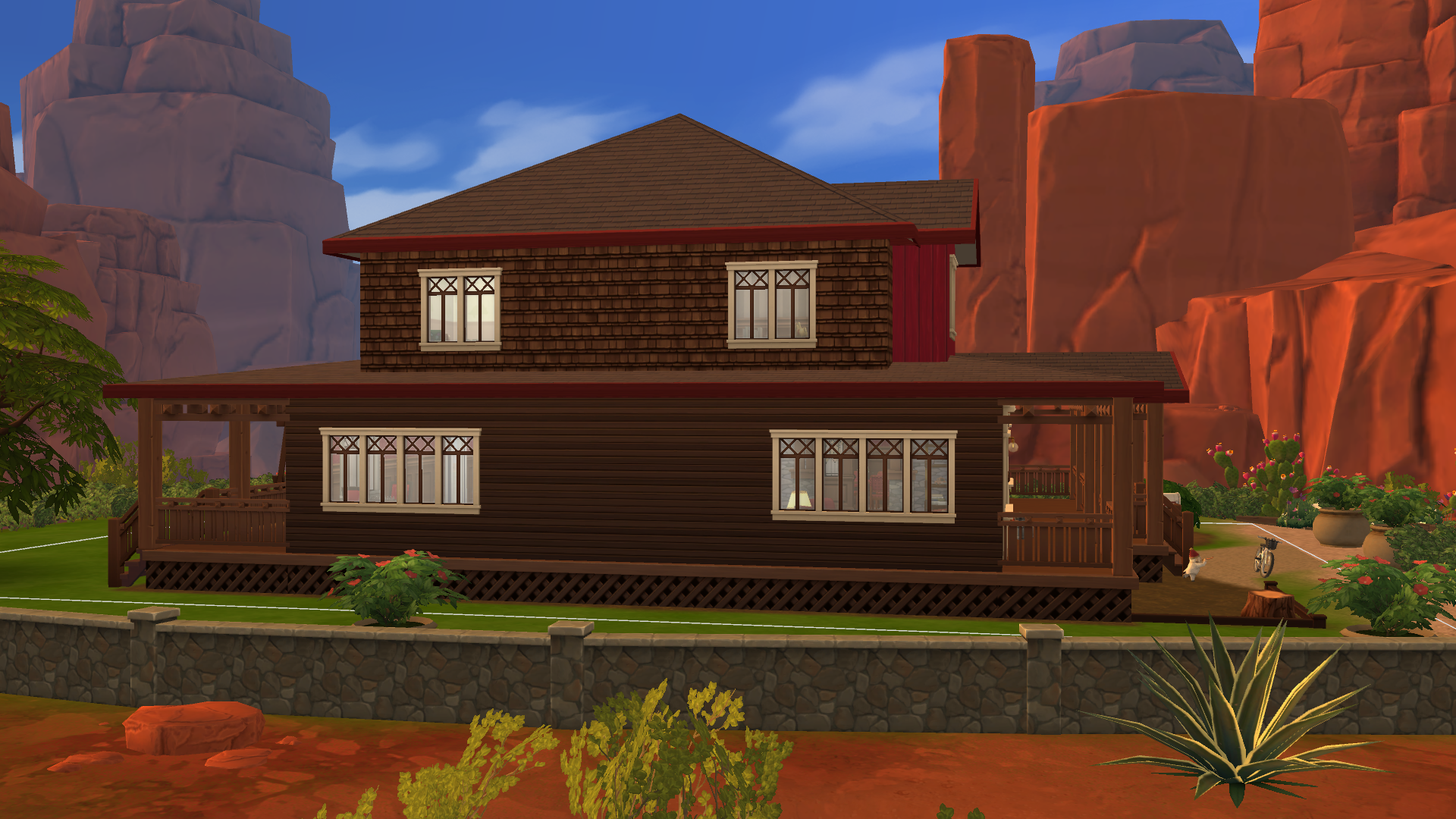
Side elevation
Alternate view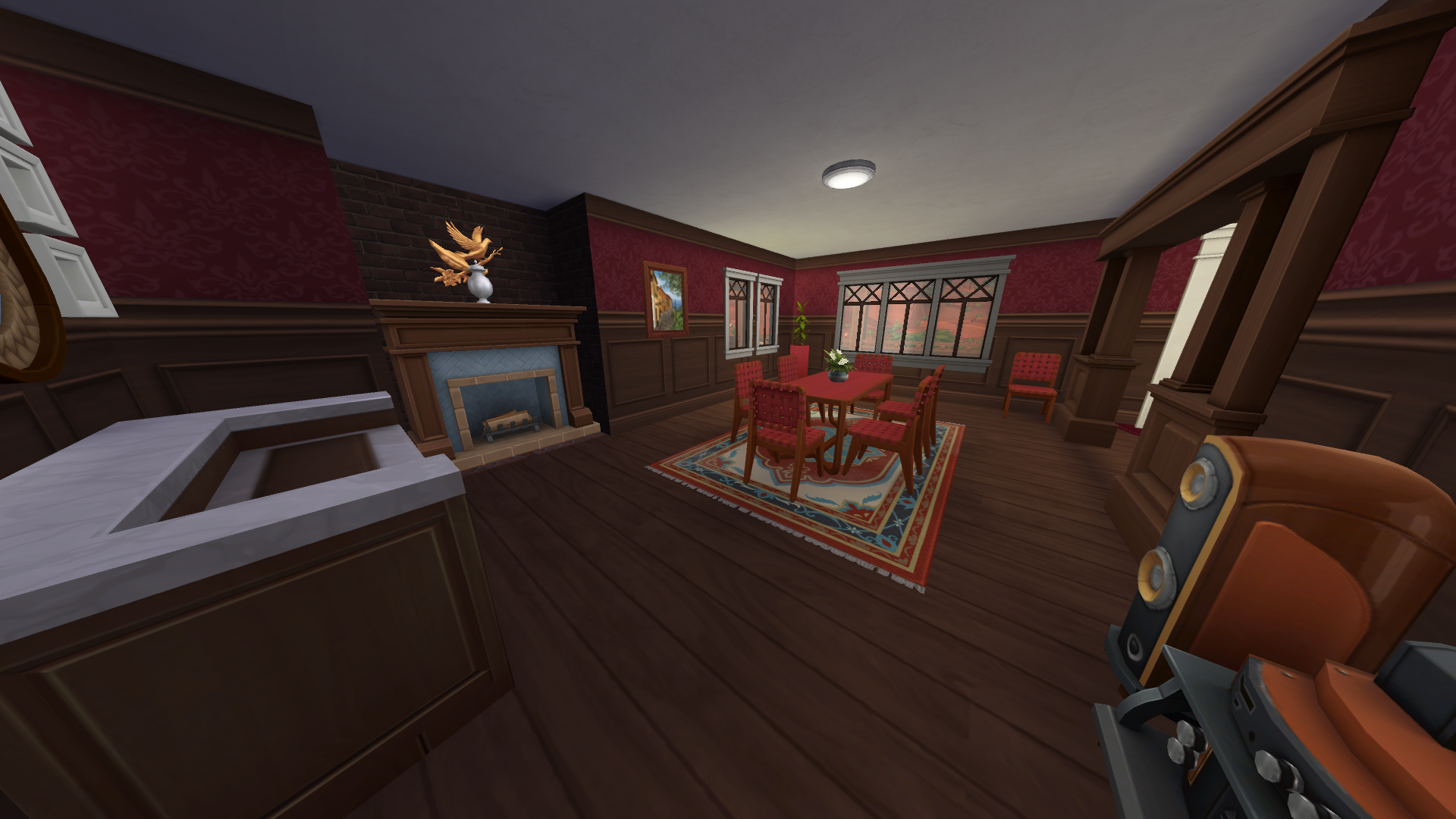
Dining room
The dining room is quite grand, featuring a fireplace and a large central table for gathering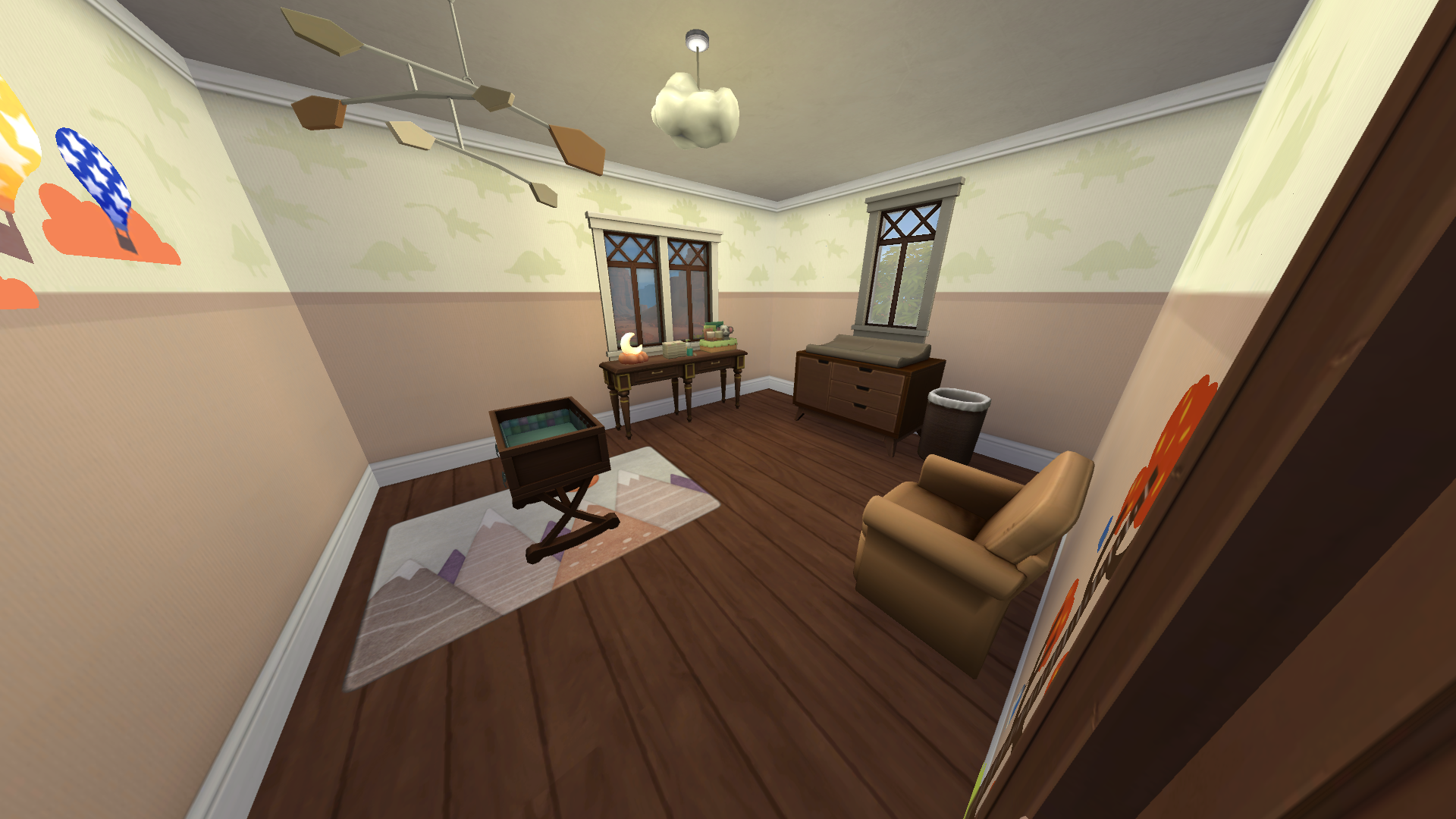
Secondary bedroom
This secondary bedroom is for a newborn, and is a little drab. You'll decorate it when you're ready.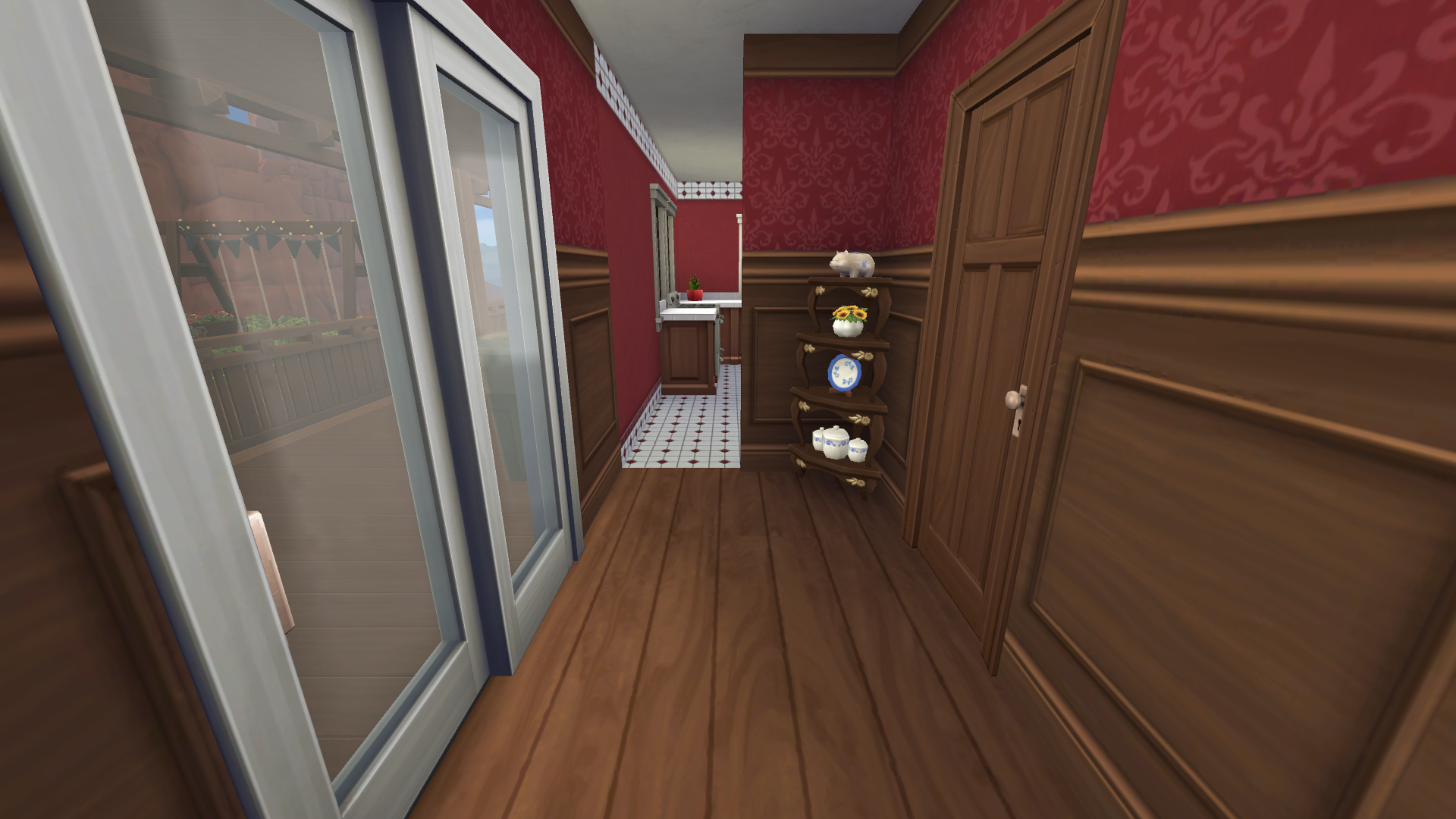
Rear hall
The rear hall features a powder room, and joins the kitchen to the den.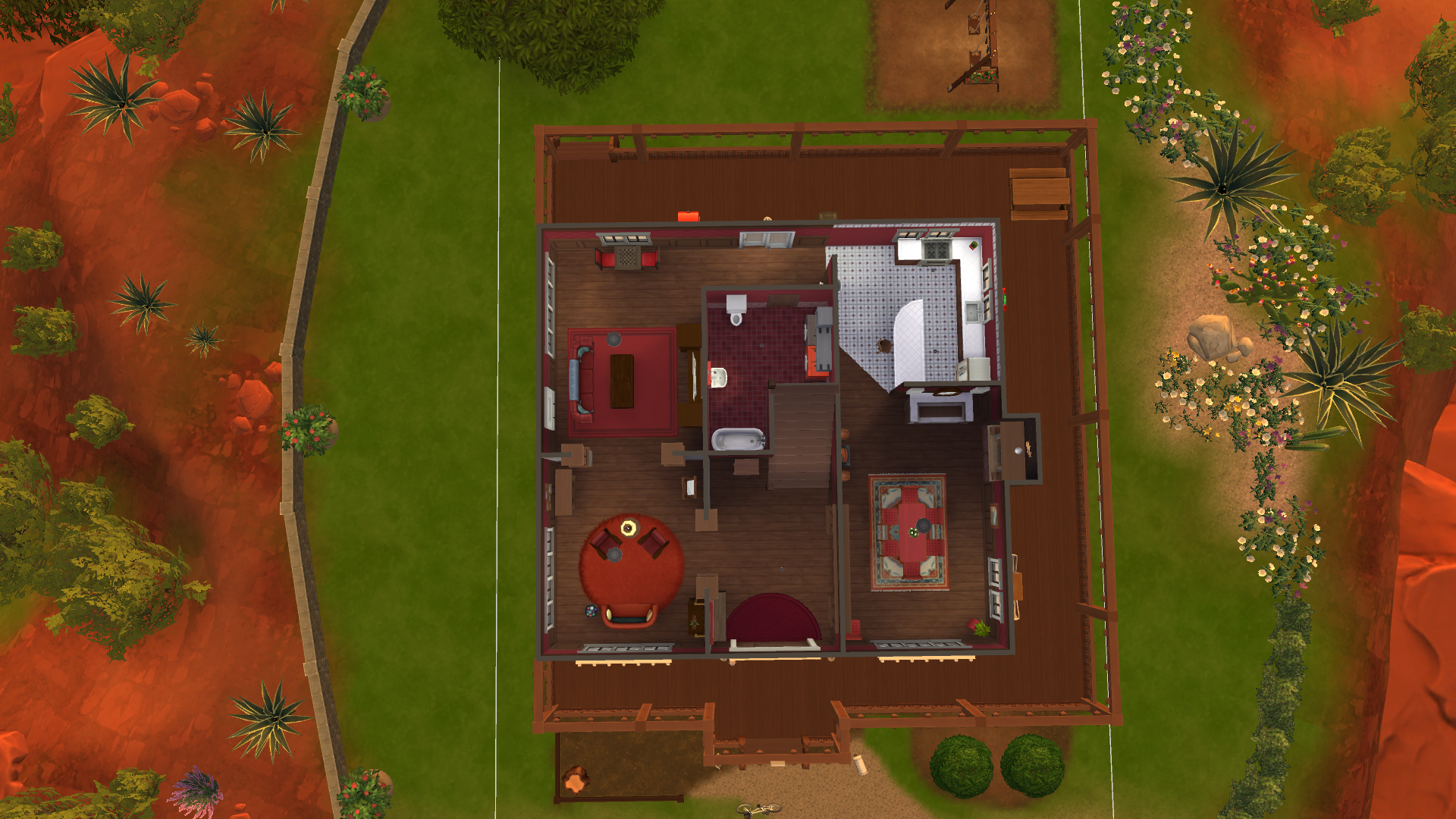
Floorplan - Ground floor
The ground floor of the home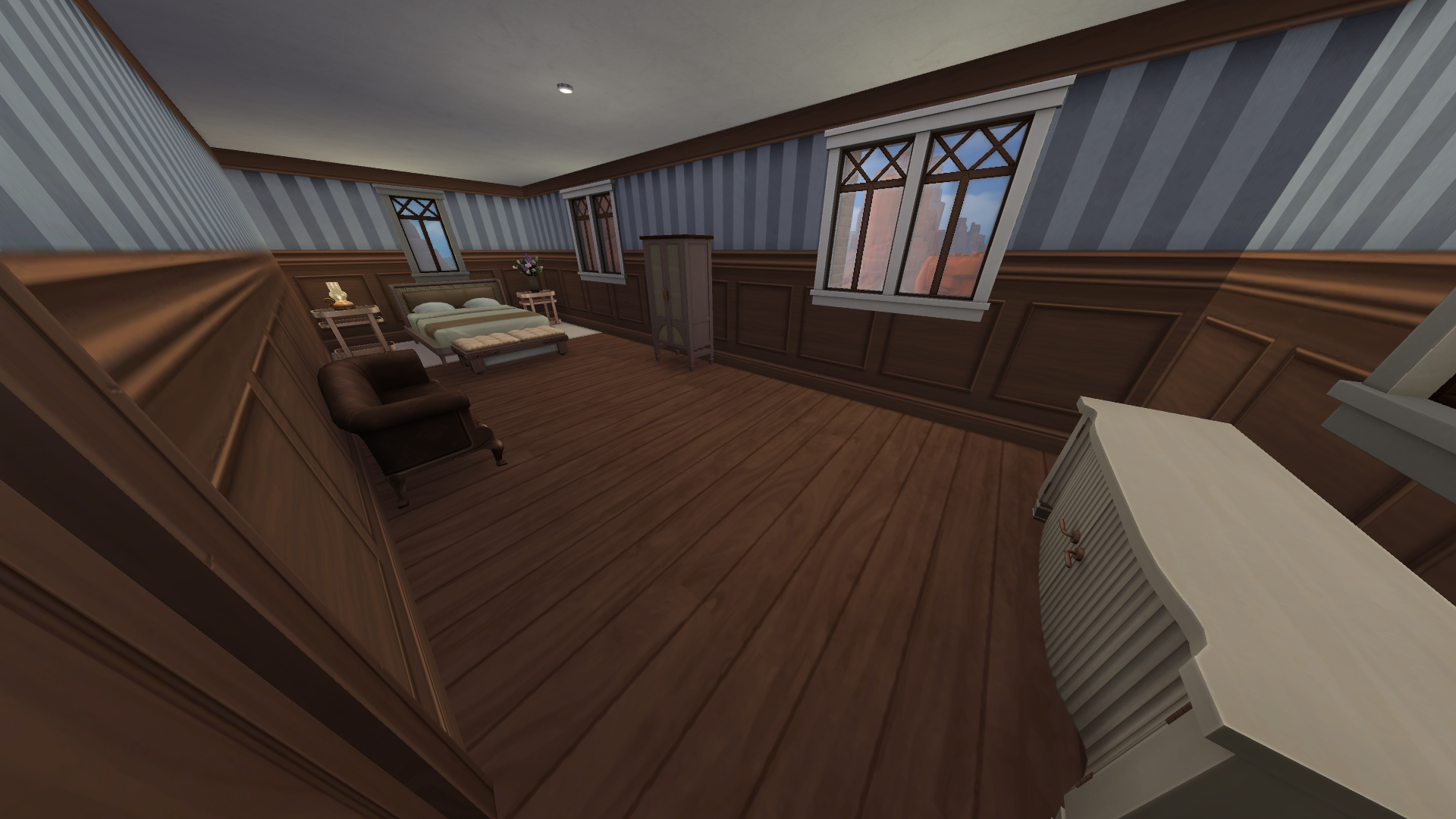
Primary bedroom
A large primary bedroom sleeps two. An additional bedroom is across the hall, and sleeps one (child, teen, adult, or elder).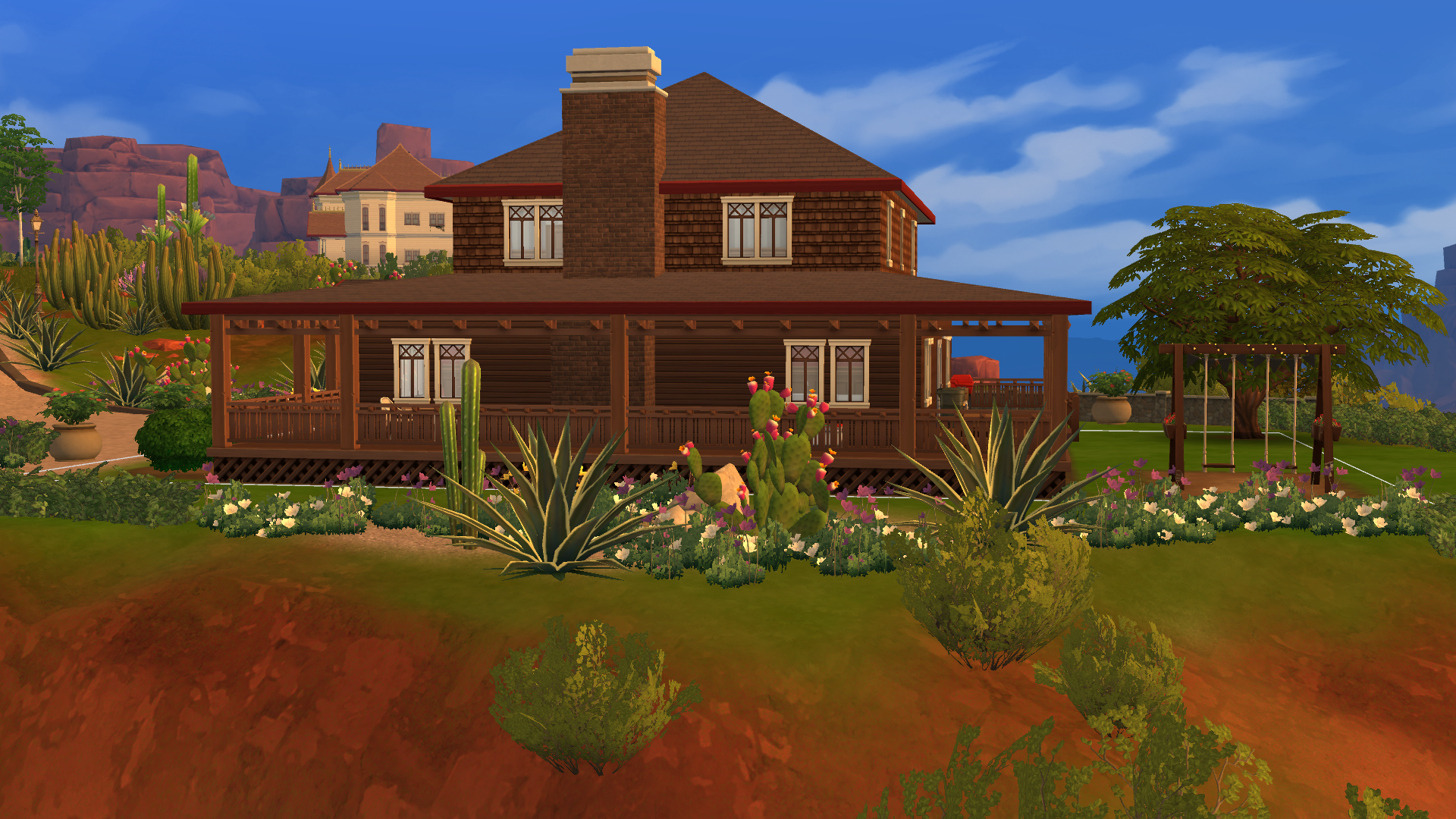
Side elevation
The side of the home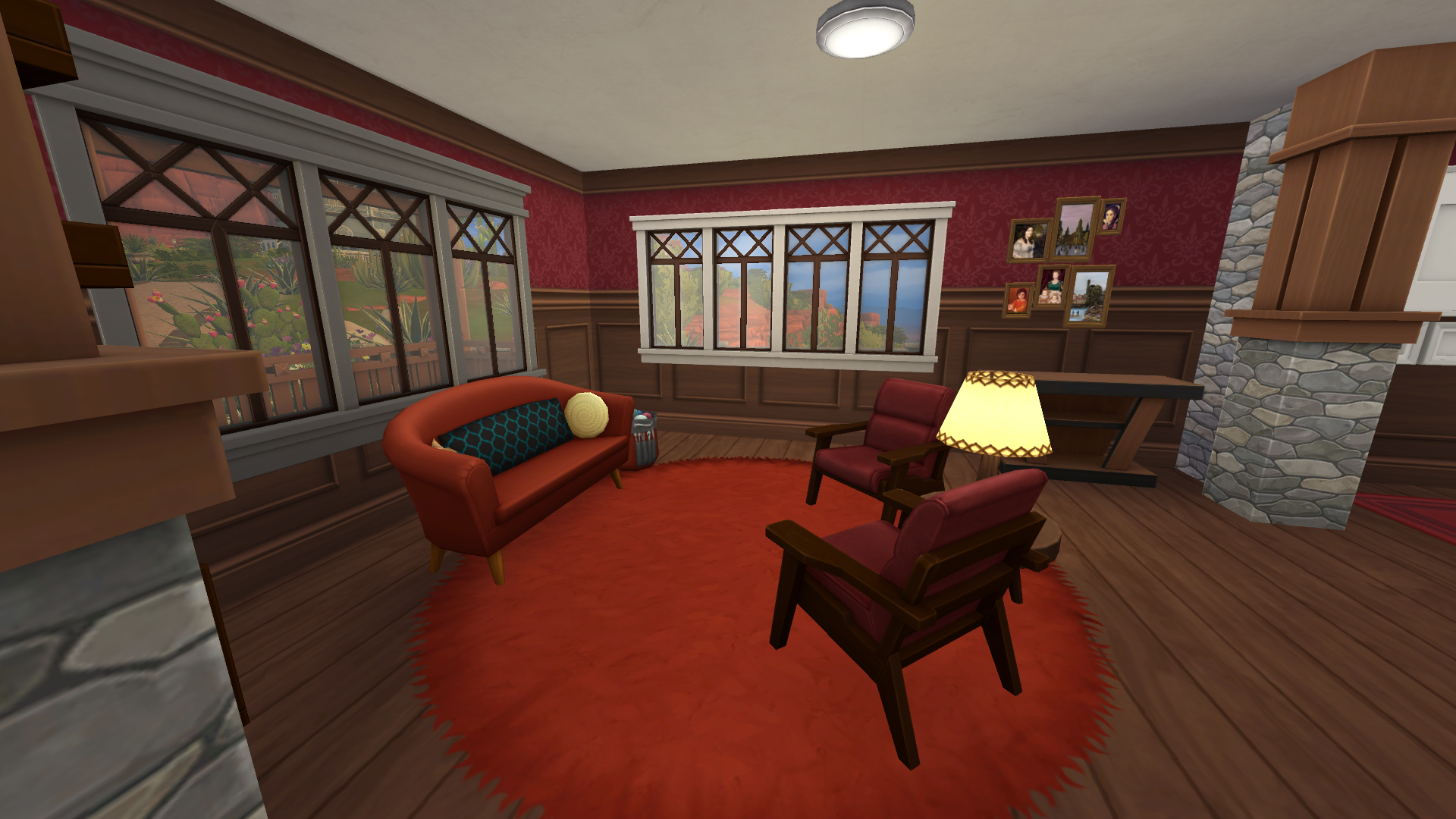
Front sitting room
The sitting room is a good place to greet guests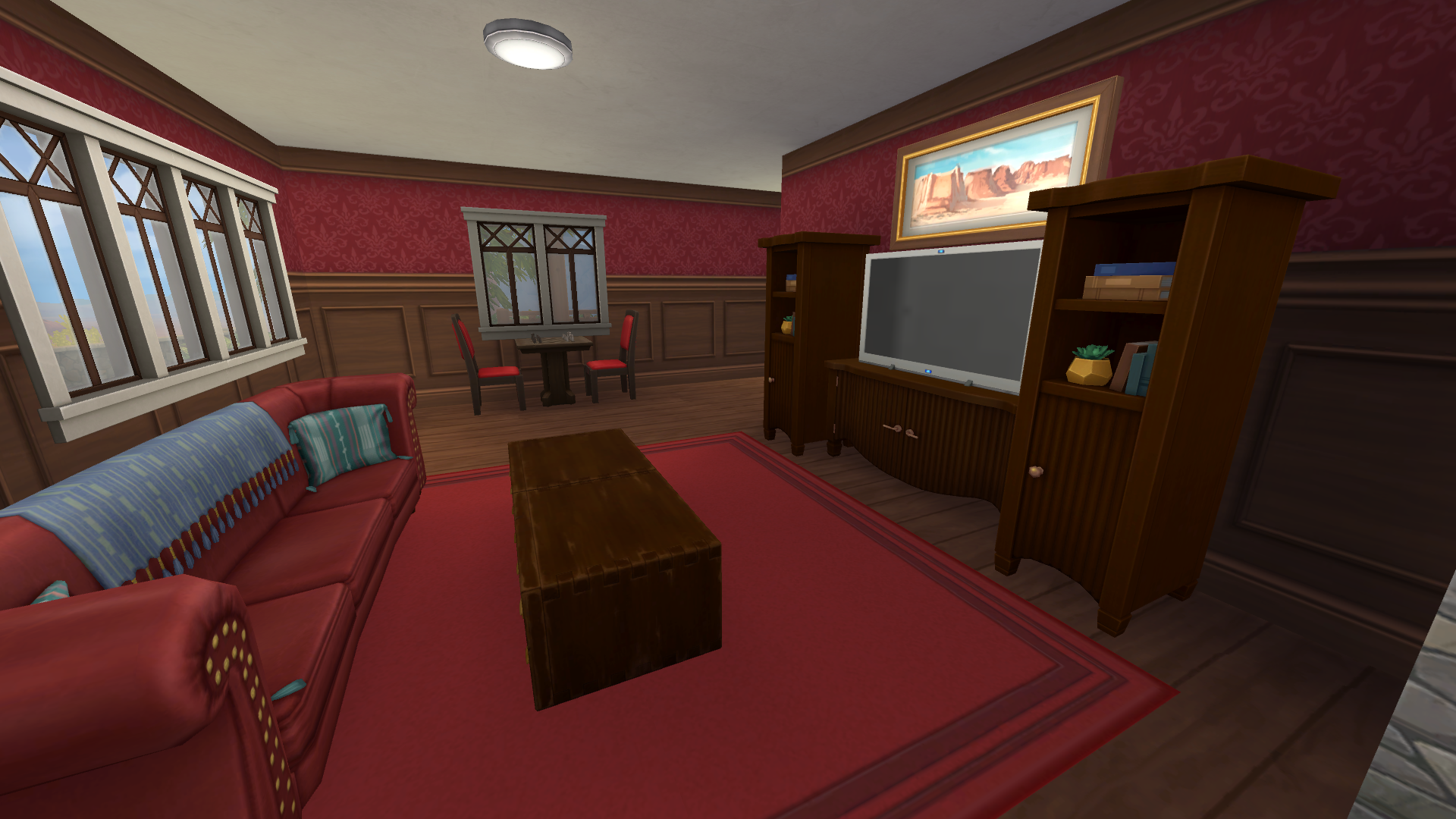
Den
The TV den features a built-in TV cabinet