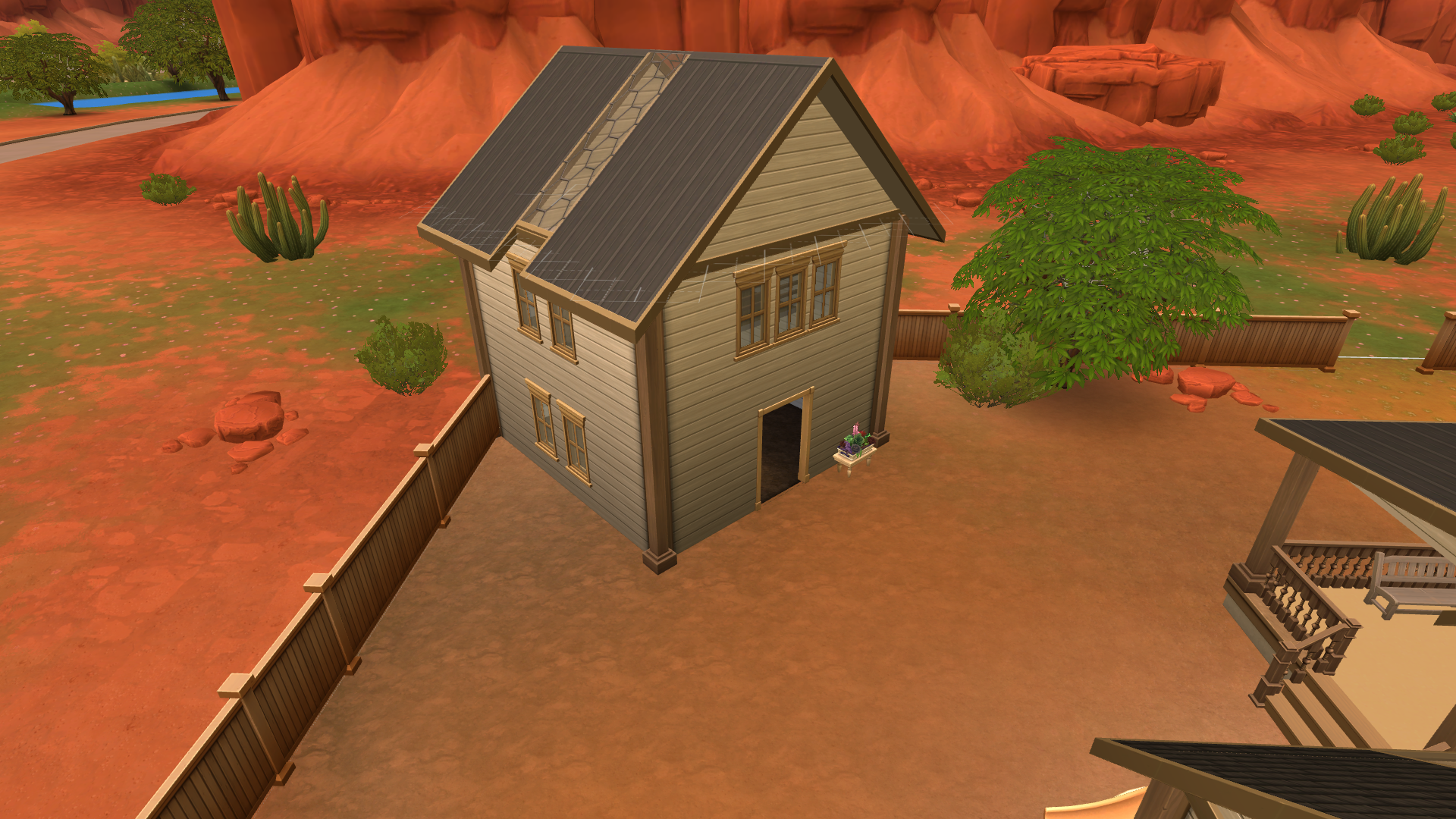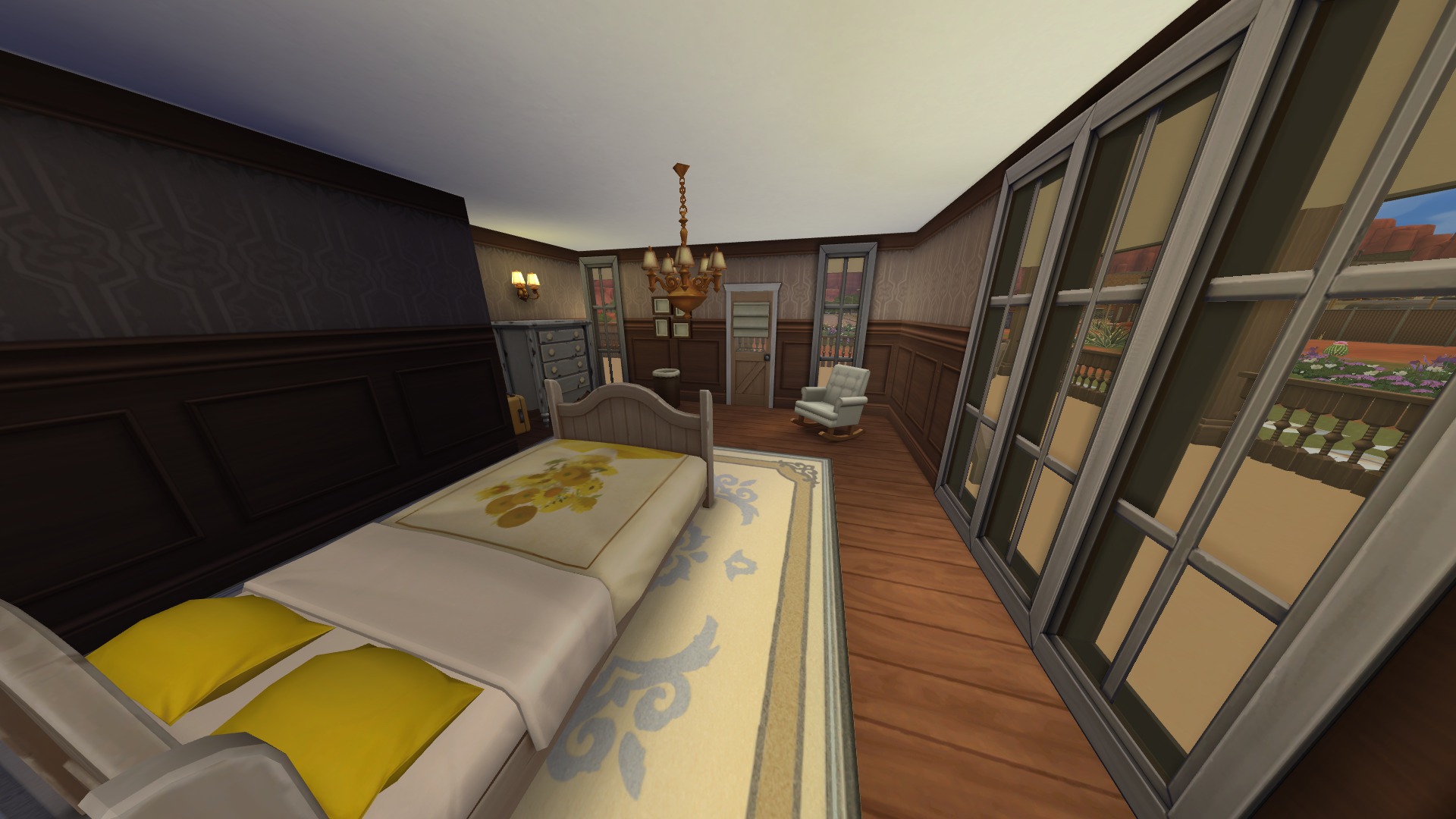
Ground floor bedroom 2
The second ground floor bedroom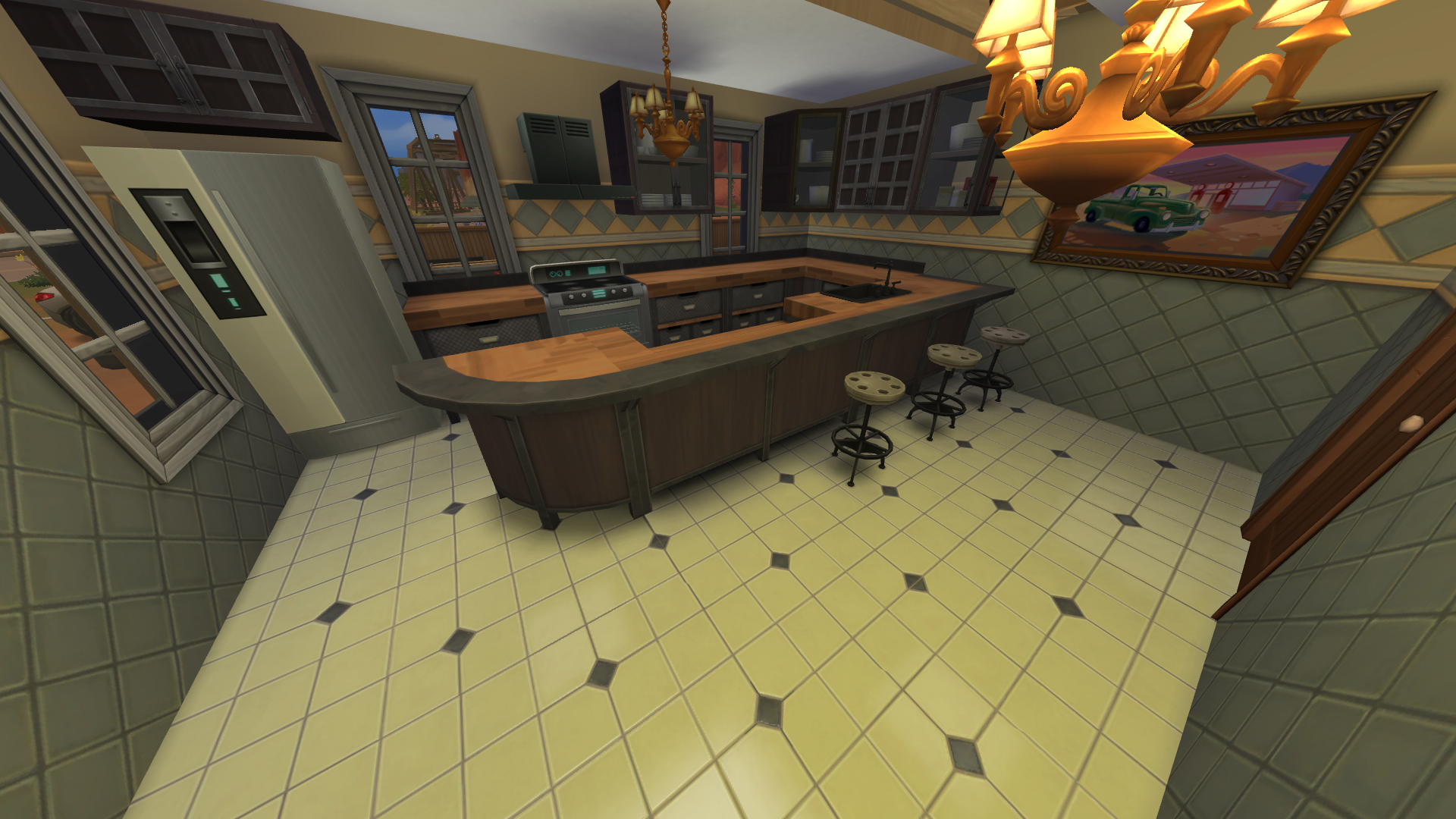
Kitchen
The chef's quality kitchen features modern appliances and a belly-up island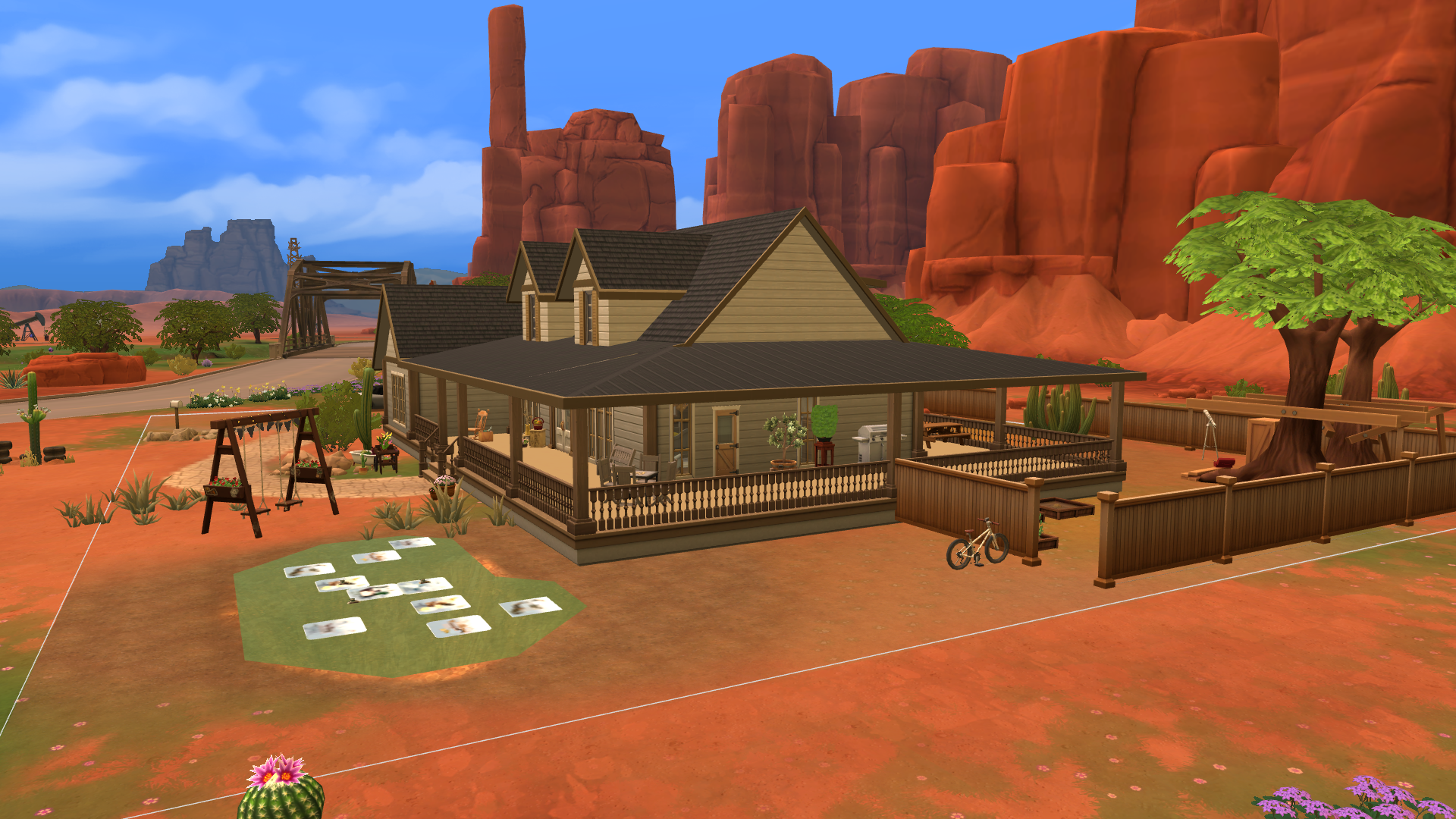
Side elevation
Side of the home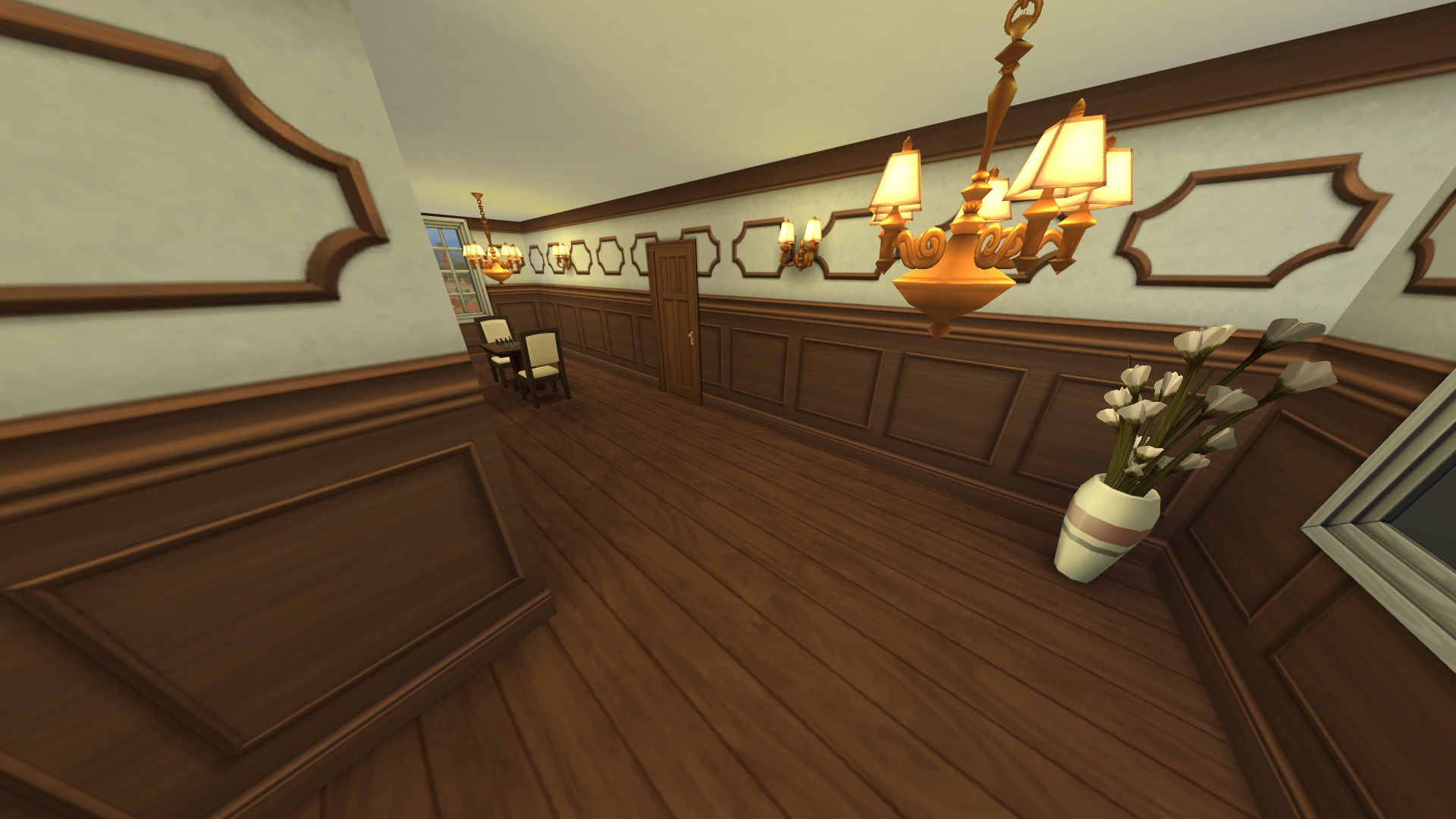
First floor hall
The first floor hallway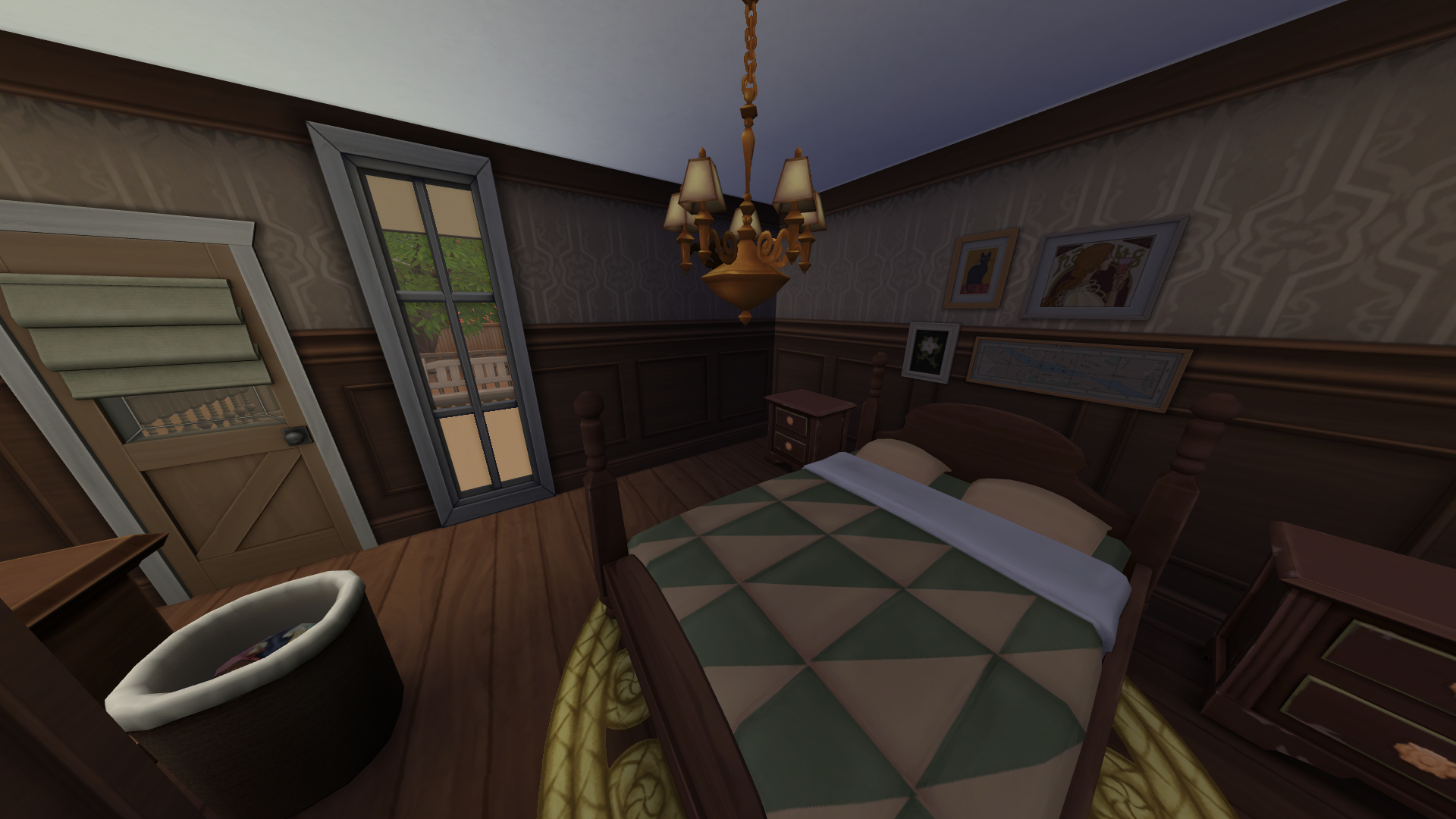
Ground floor bedroom 1
A ground floor bedroom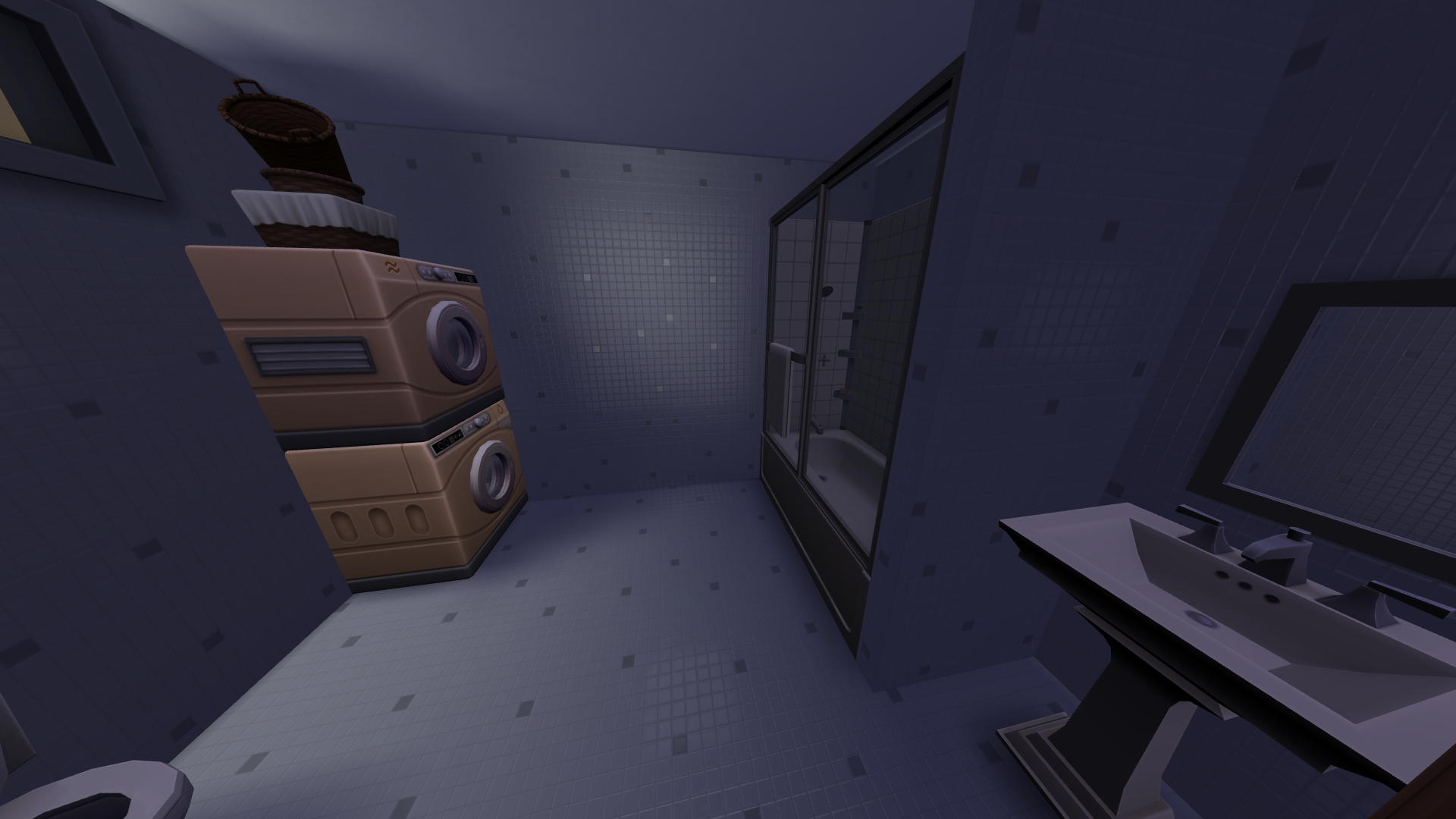
Laundry room
The laundry room features modern washer and dryer, plus other amenities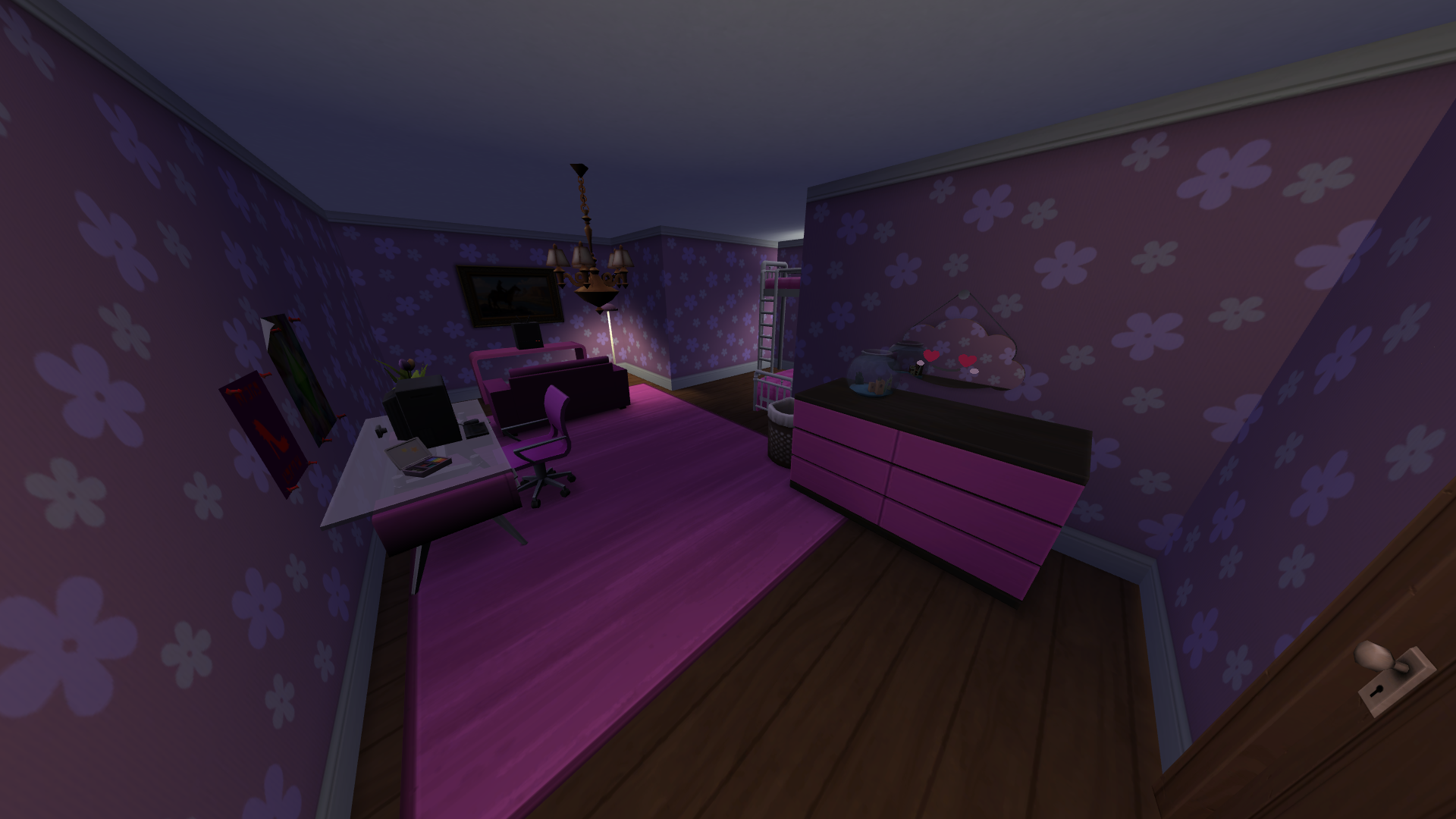
Child's room 1
A teen's bedroom, sleeps 2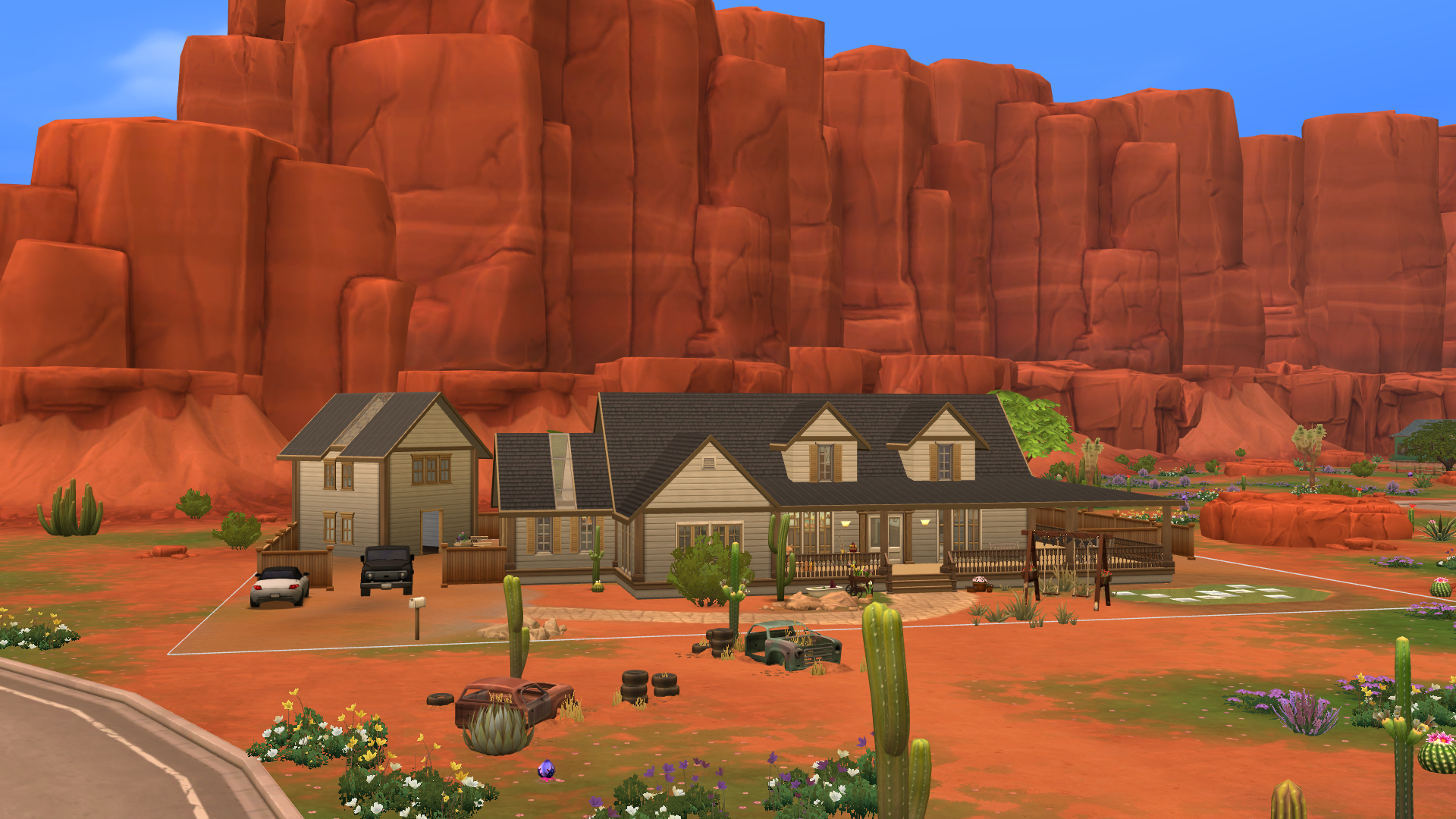
Thematic
A thematic photo of the home from Strangerville Plaza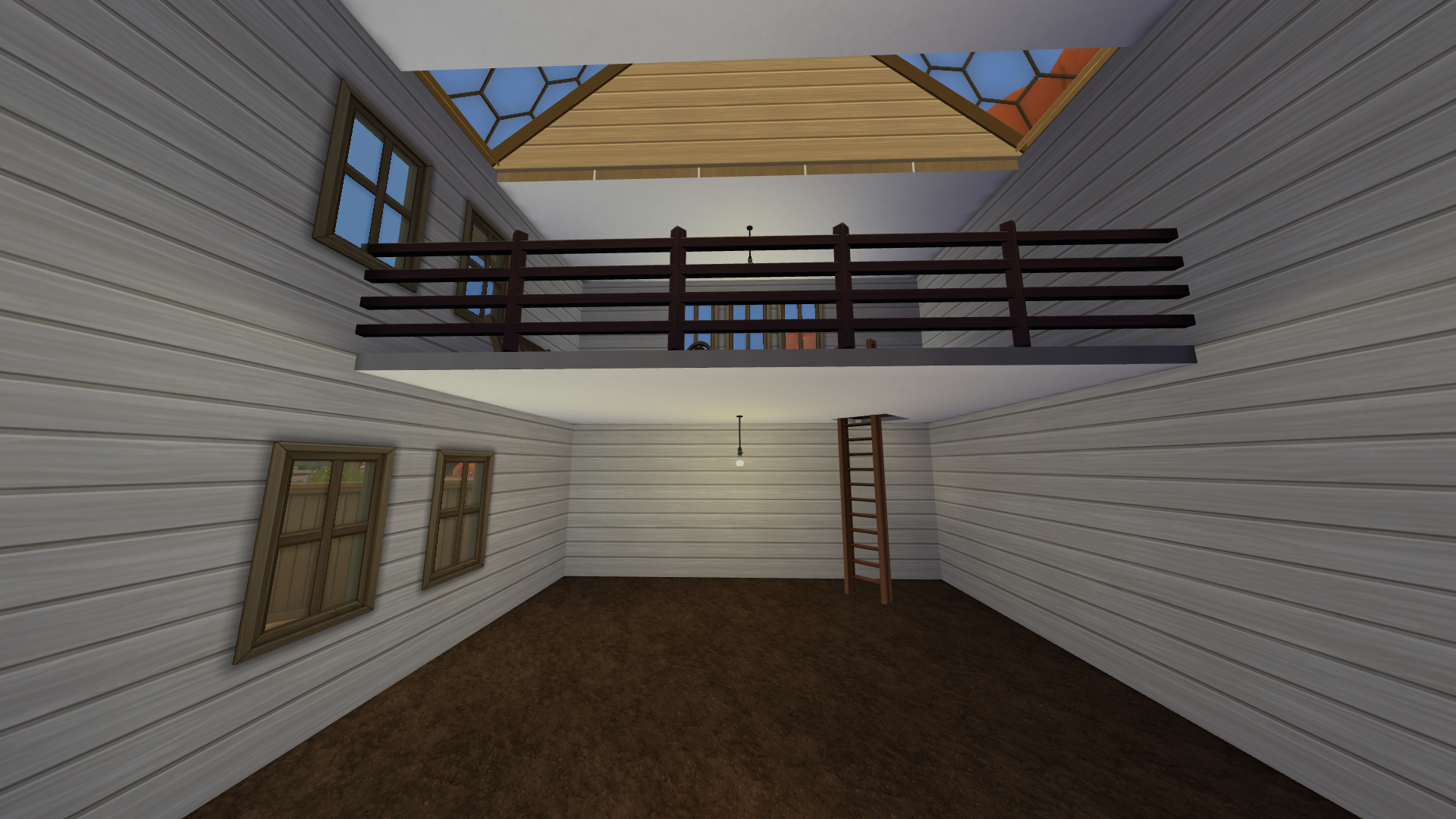
Barn interior
Interior of the barn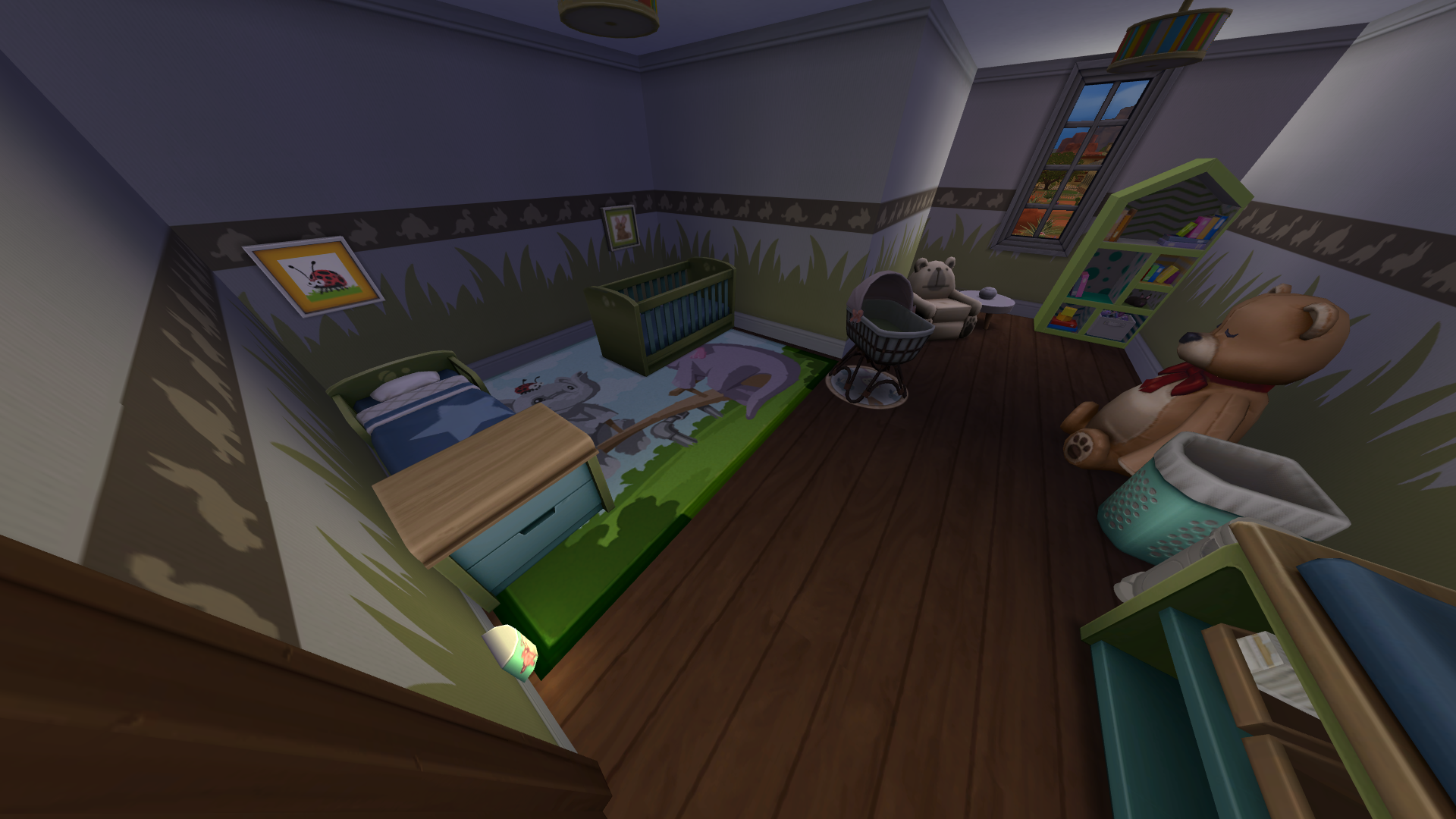
Child's room 2
A child's bedroom, suitable for one newborn, one infant, and one toddler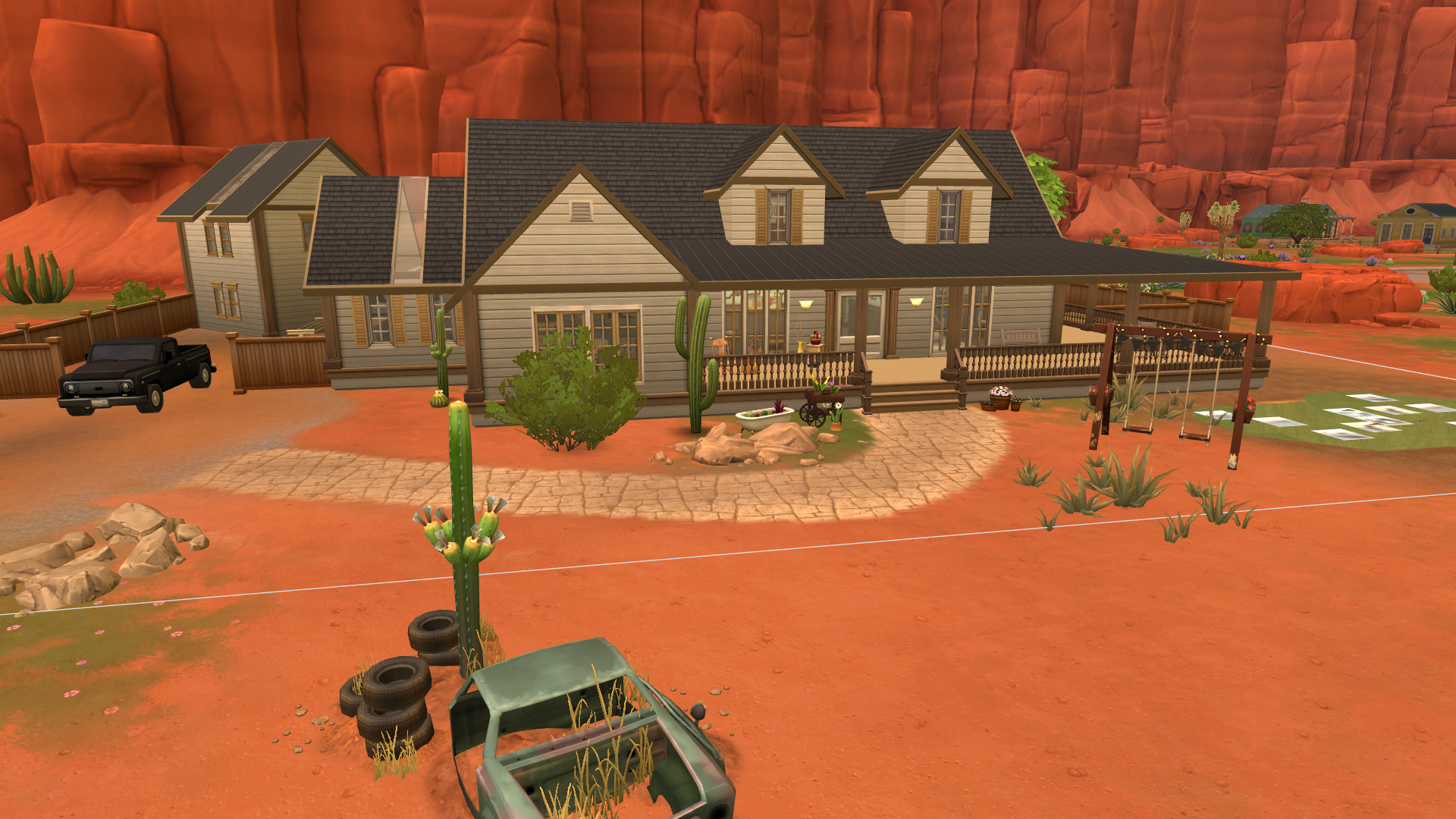
Front elevation
Front of the home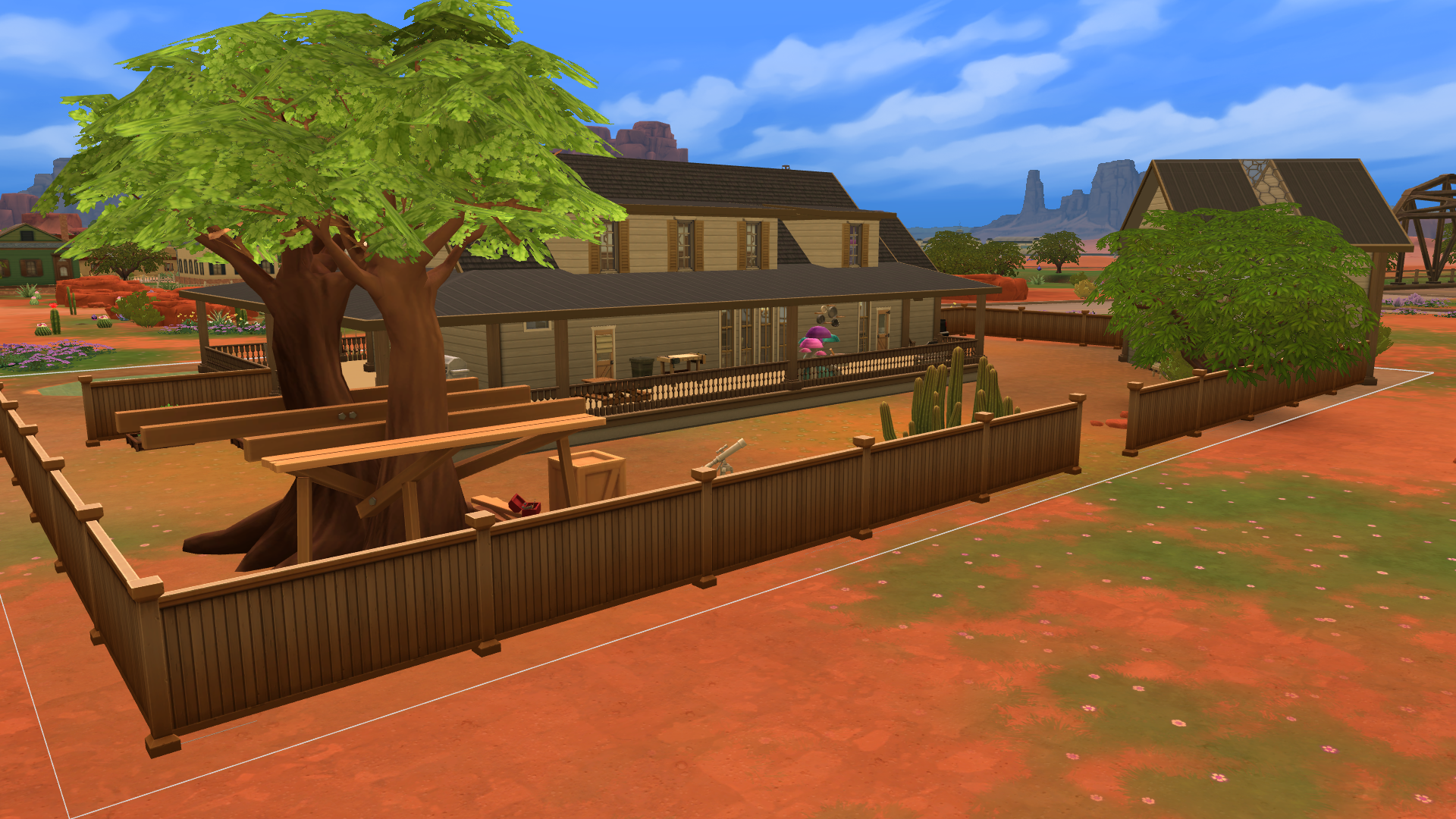
Rear elevation
Rear of the home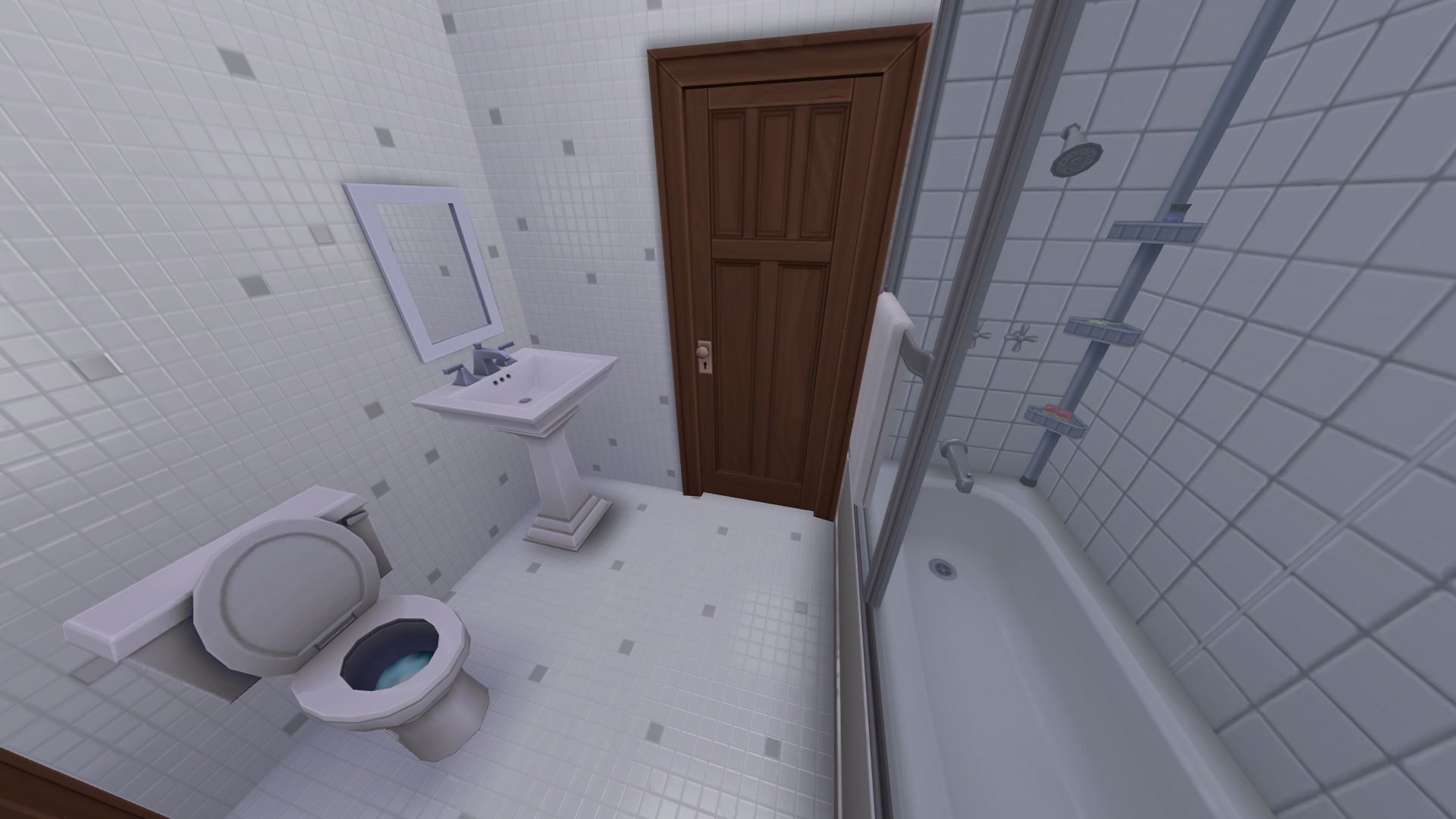
Ground floor bathroom
The ground floor bathroom attaches to a bedroom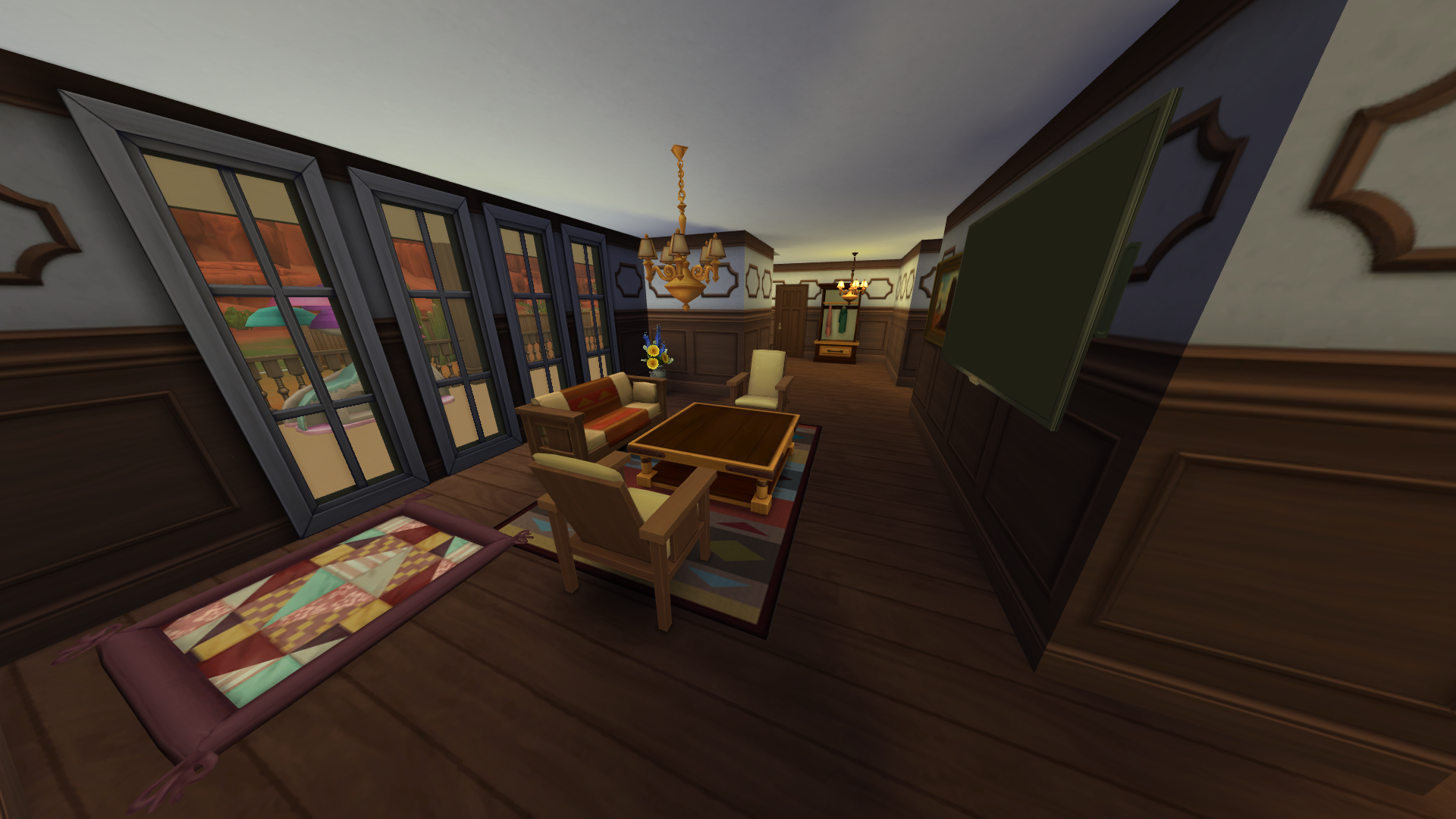
TV nook
The TV nook, or den, is opposite the front parlor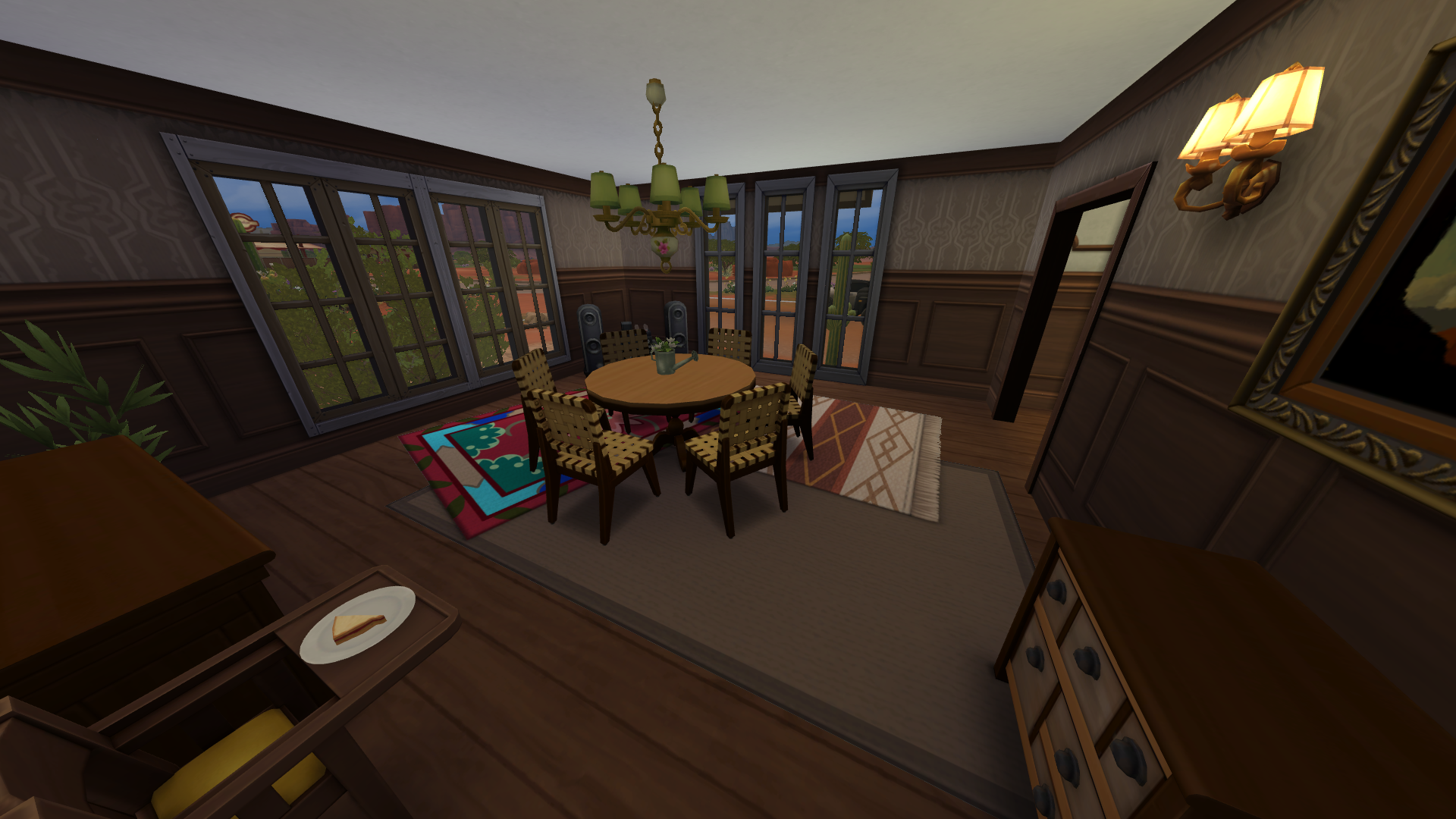
Dining room
The generously sized dining room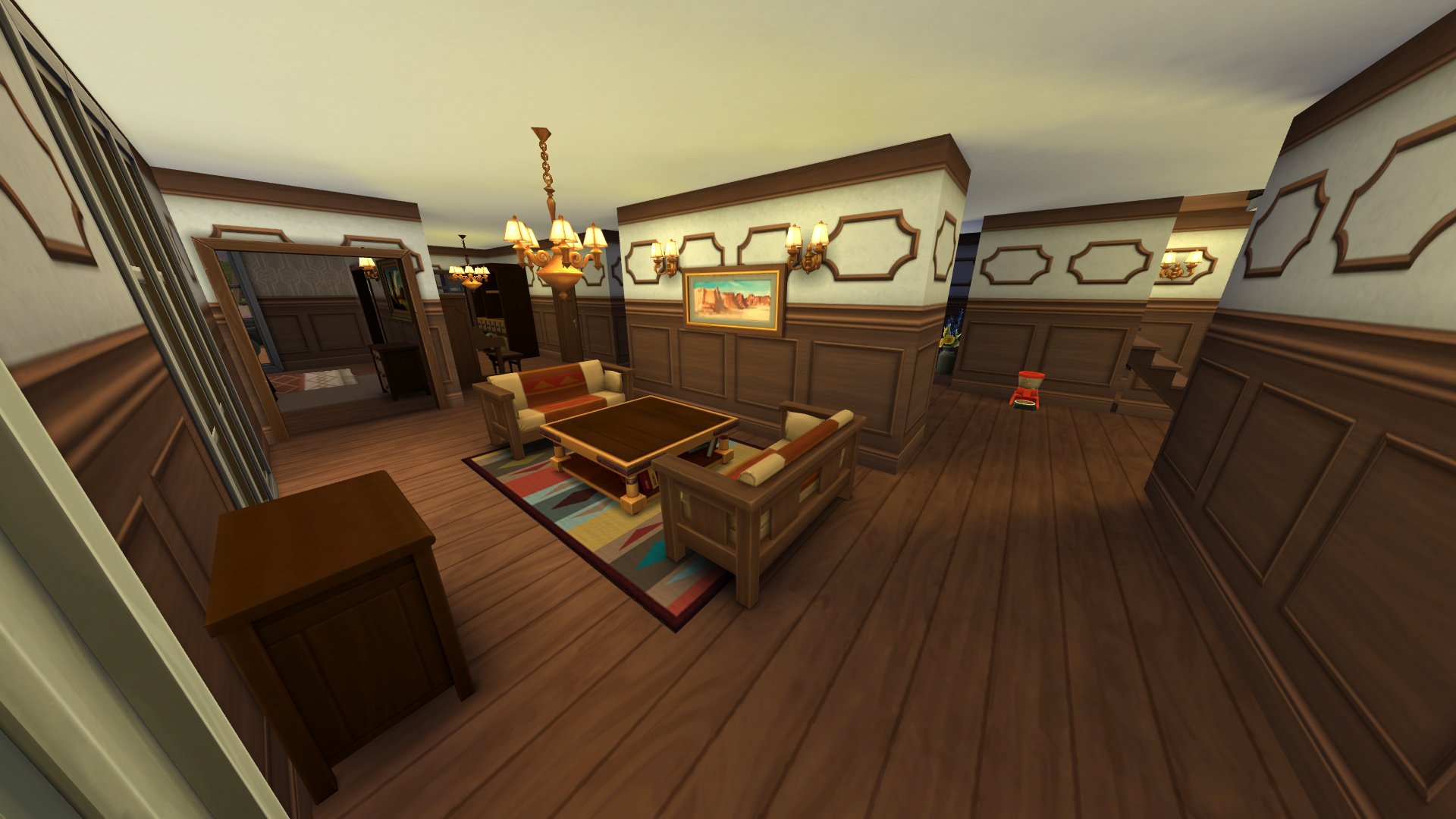
Front parlor
Entering the home lands you at the front parlor