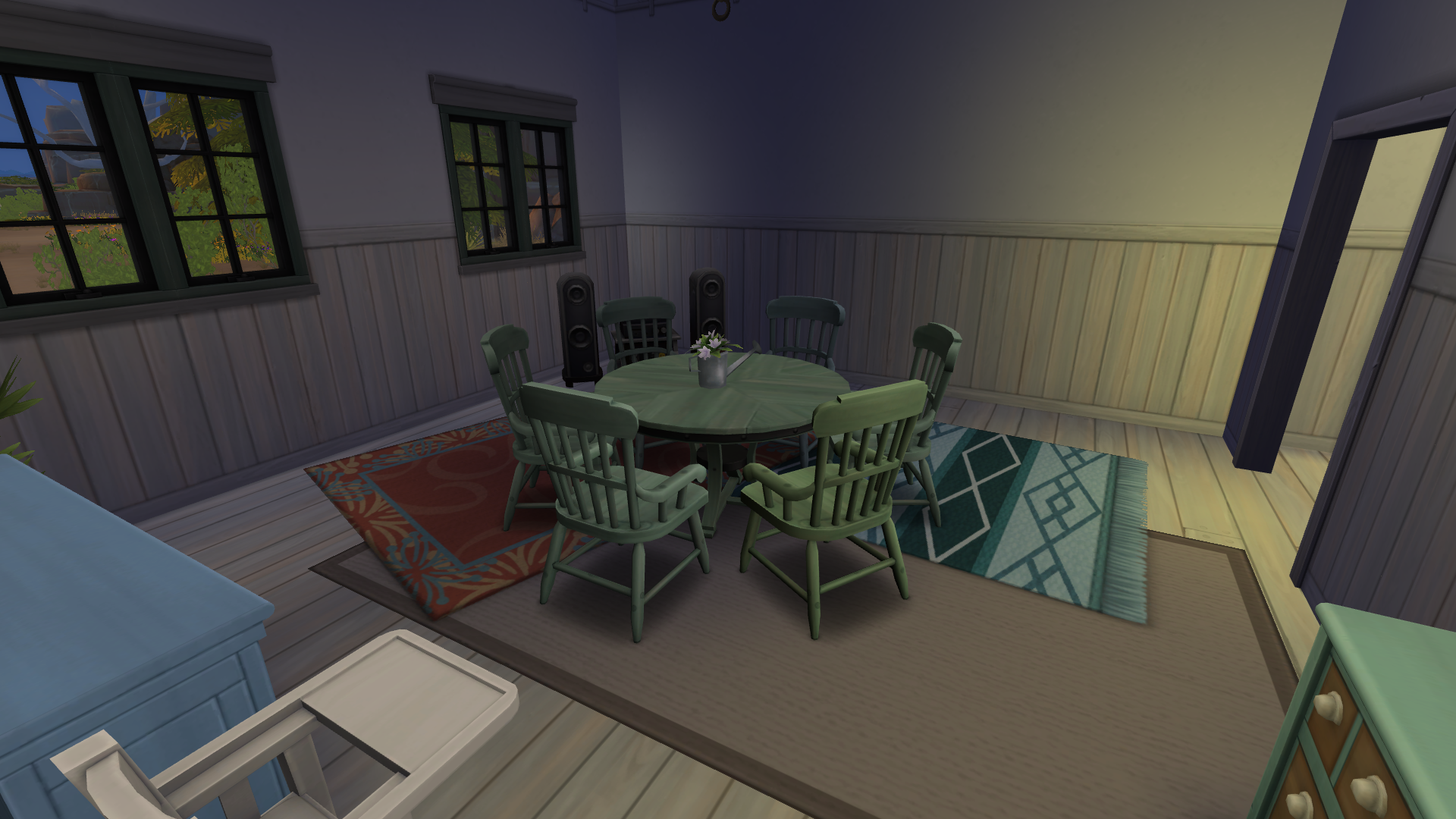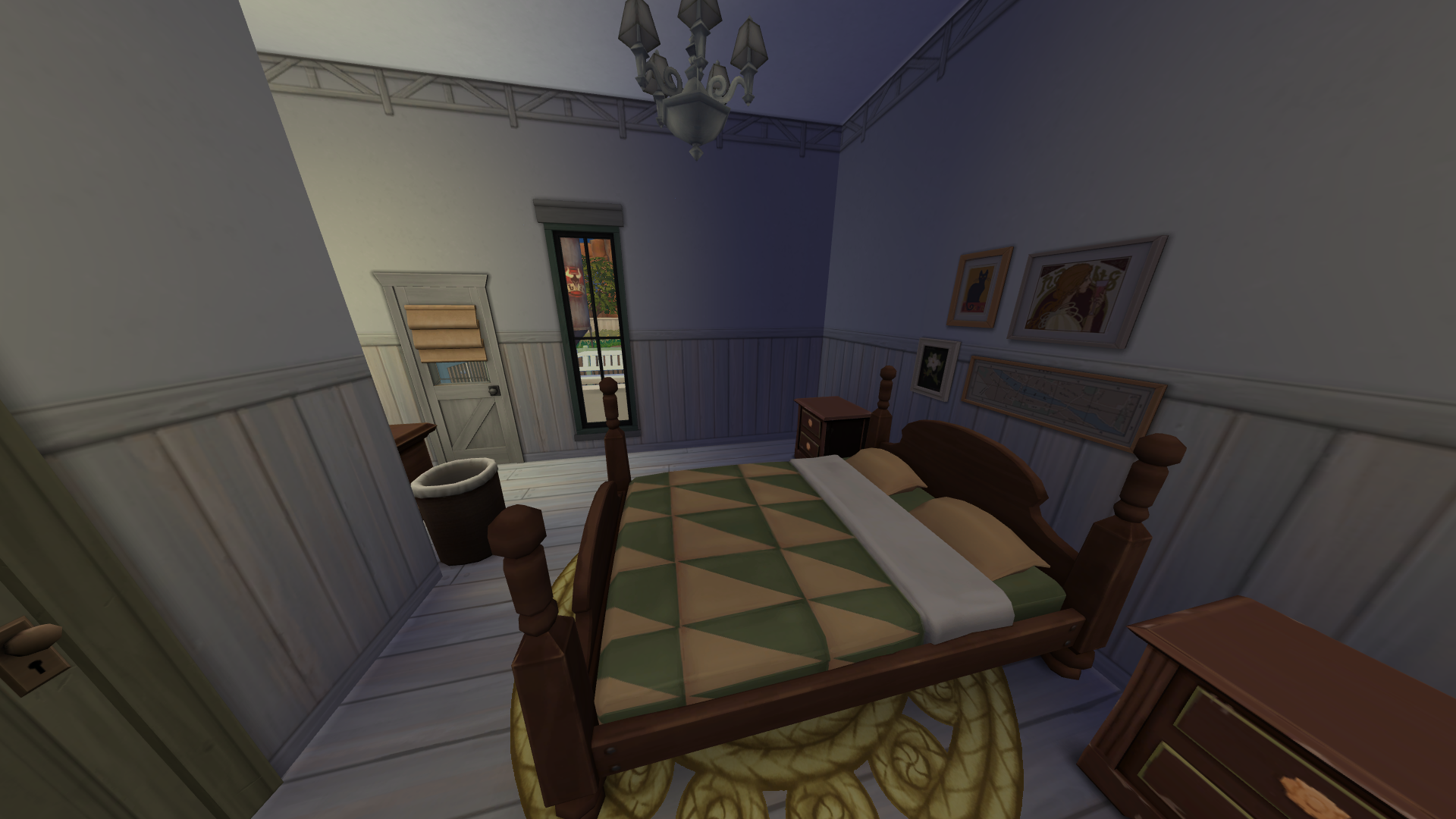
Primary bedroom 2
Each primary bedroom on the ground floor features direct access to the wrap-around porch, hardwood flooring, tasteful rustic trim, and more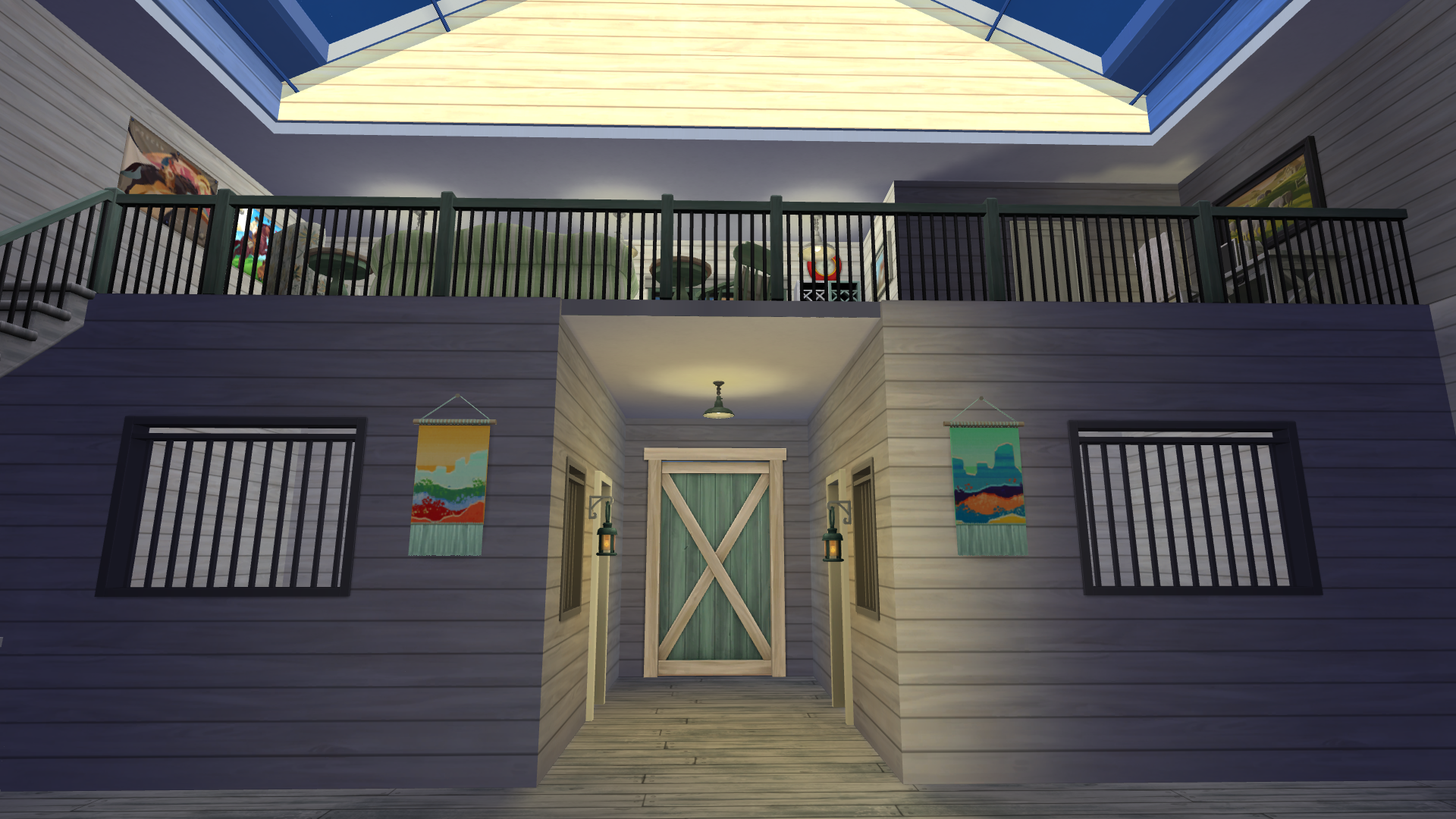
Barn interior
Entering the barn you're treated to more pale woods, more mint tones, a large loft, and two stalls for your animals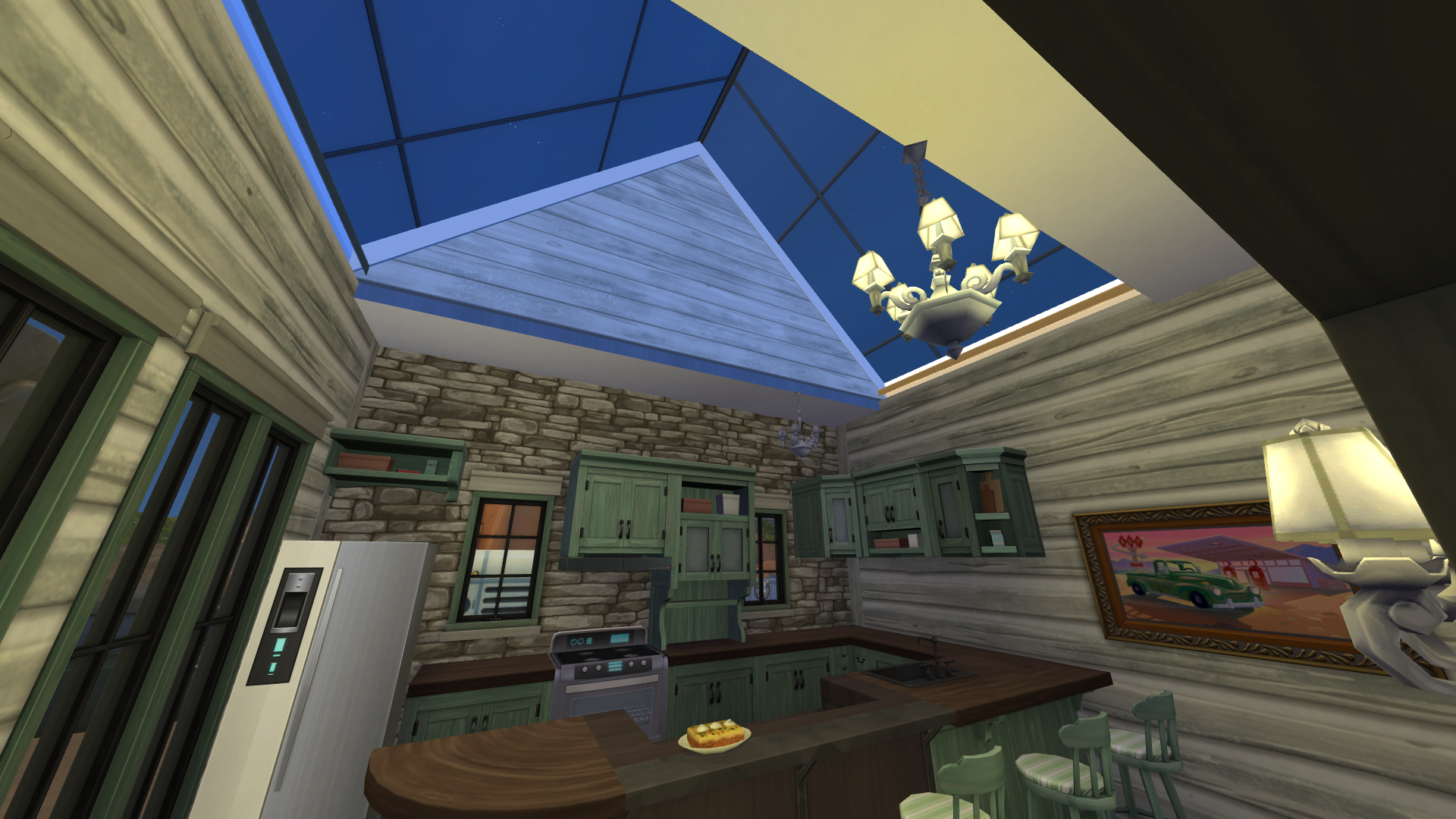
Kitchen skylight
The kitchen features a massive skylight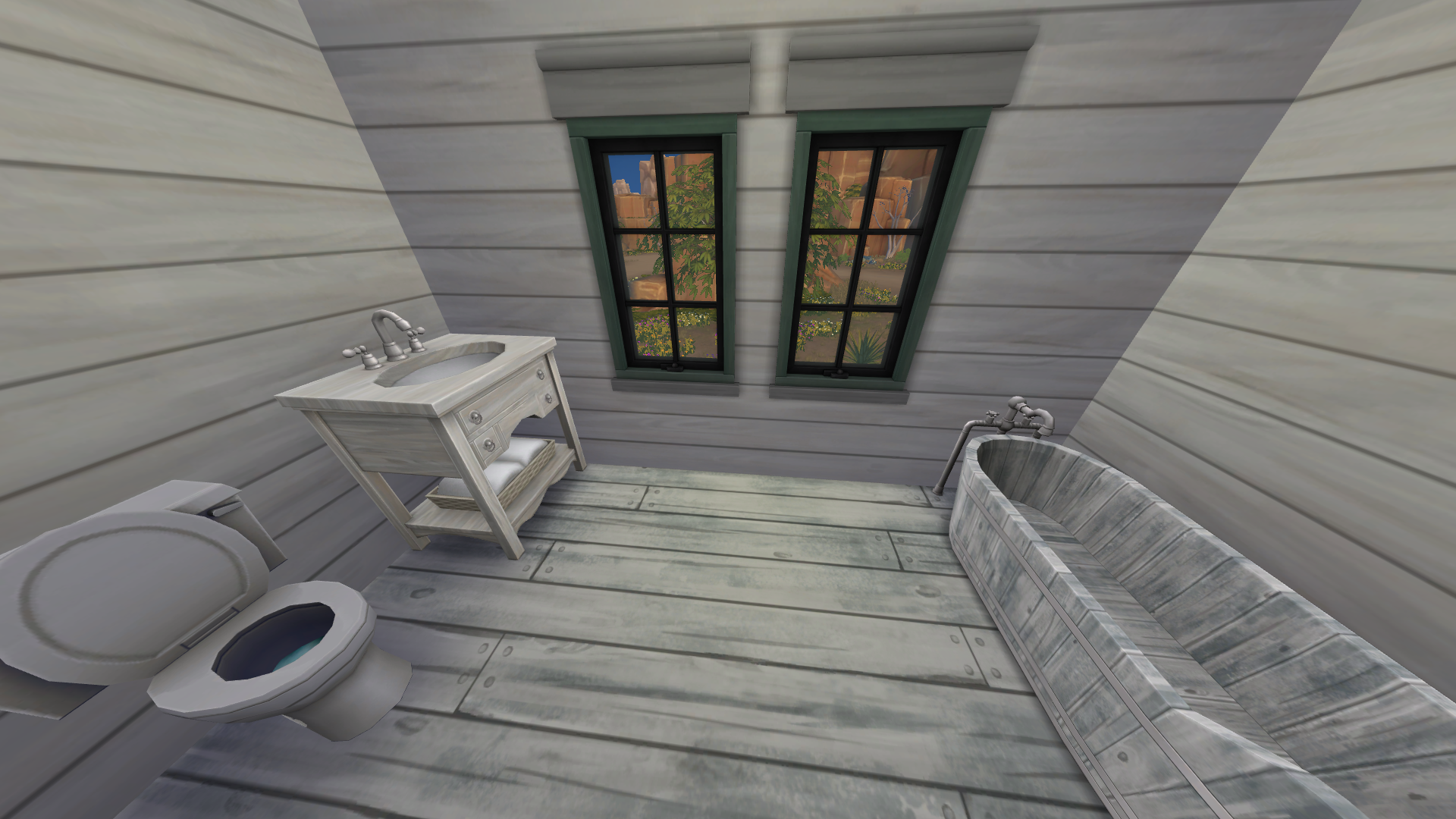
Barn bathroom
While not exactly Simstagram worthy, with a few touches it could be?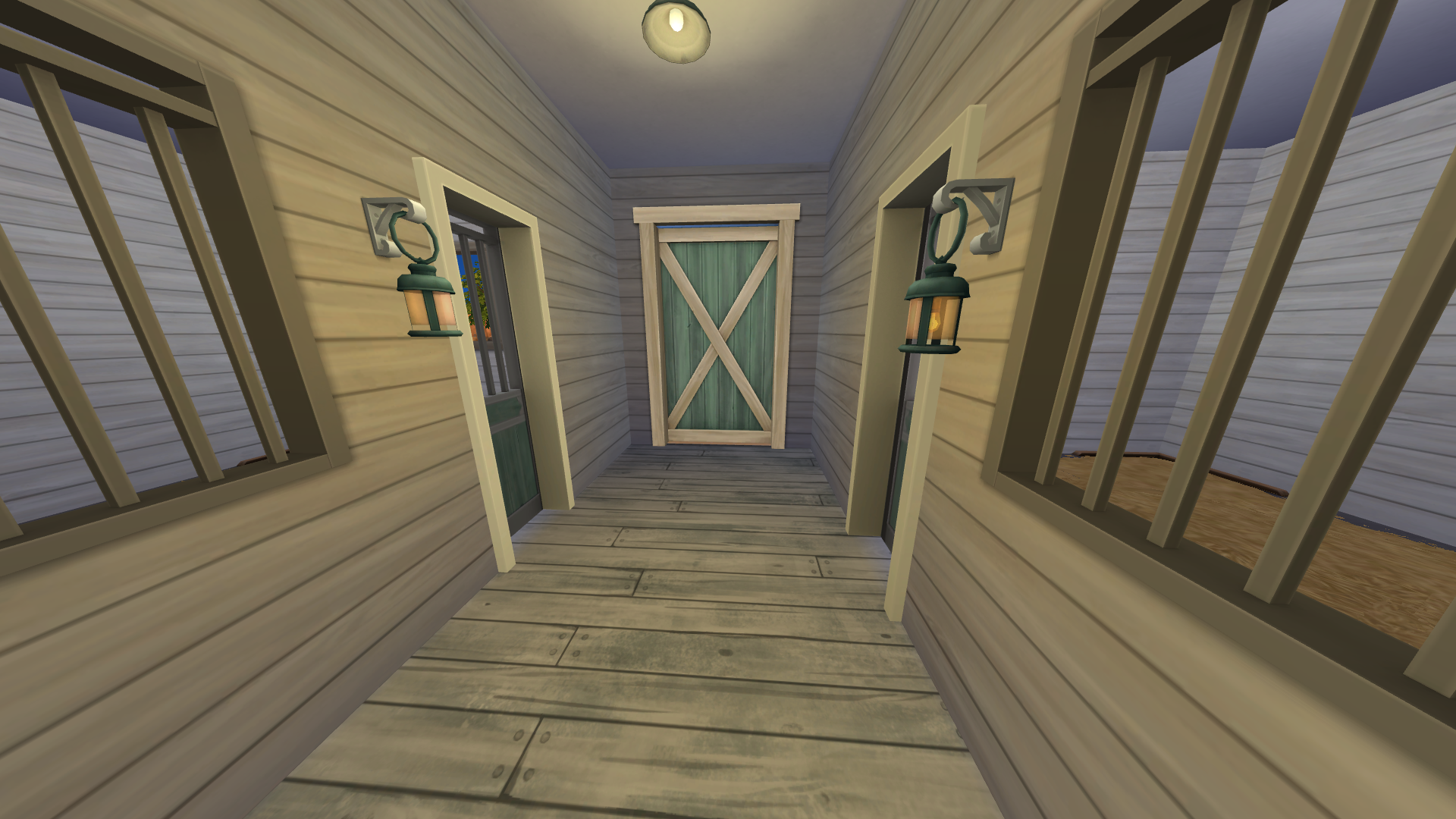
Barn interior 2
Alternate view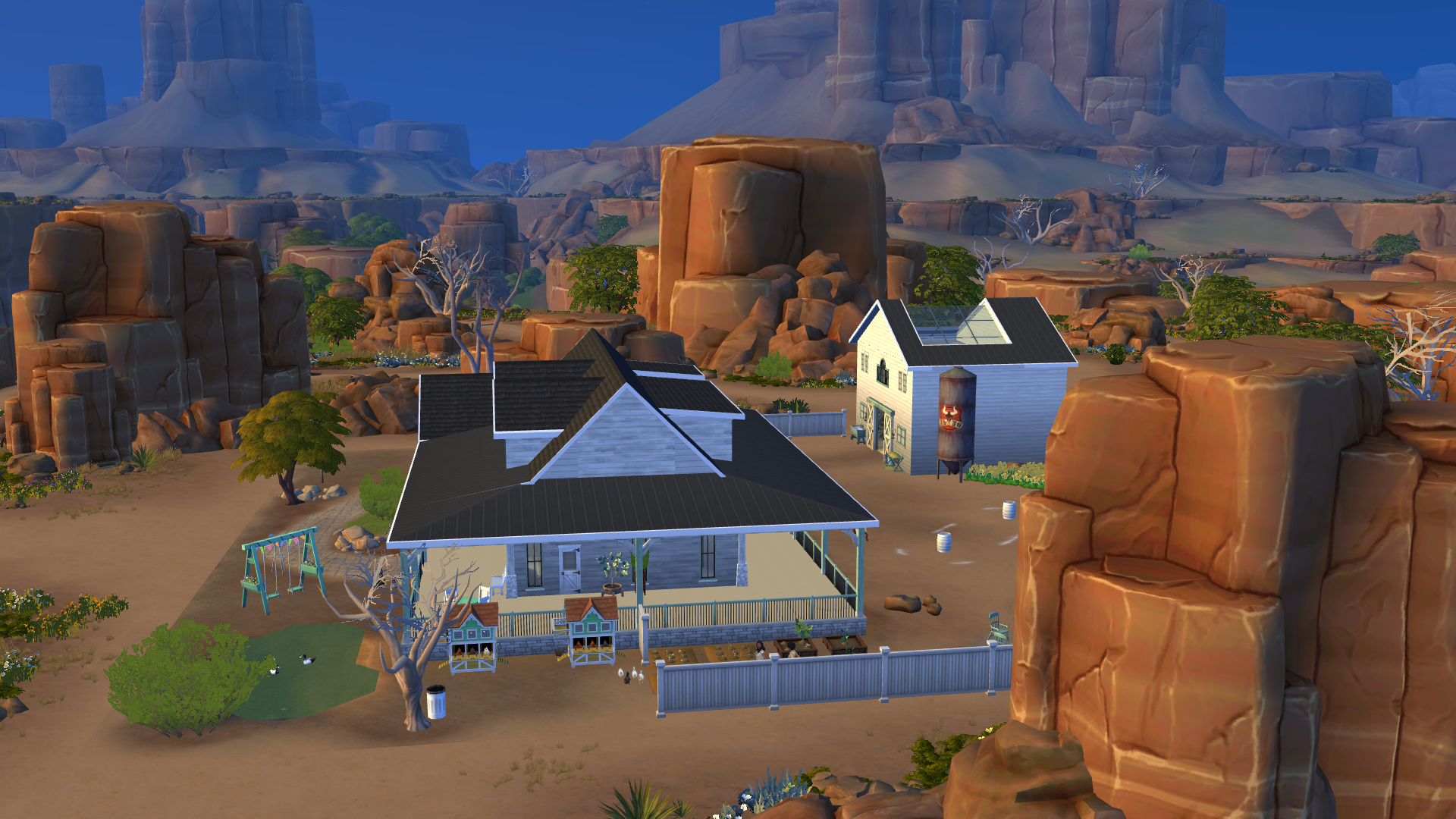
Side elevation
Alternate view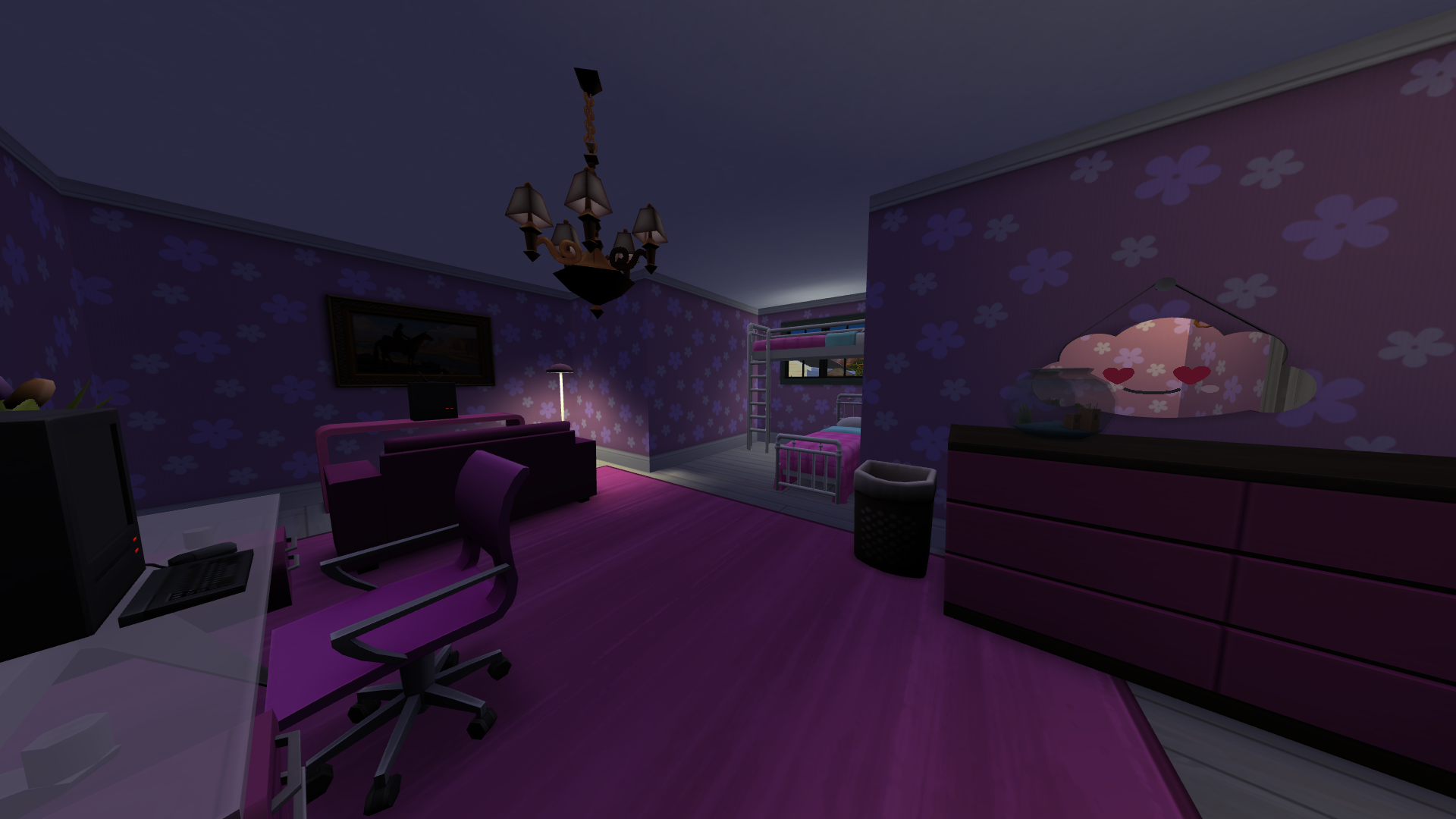
Teen's bedroom
A teen's bedroom, with beds for 2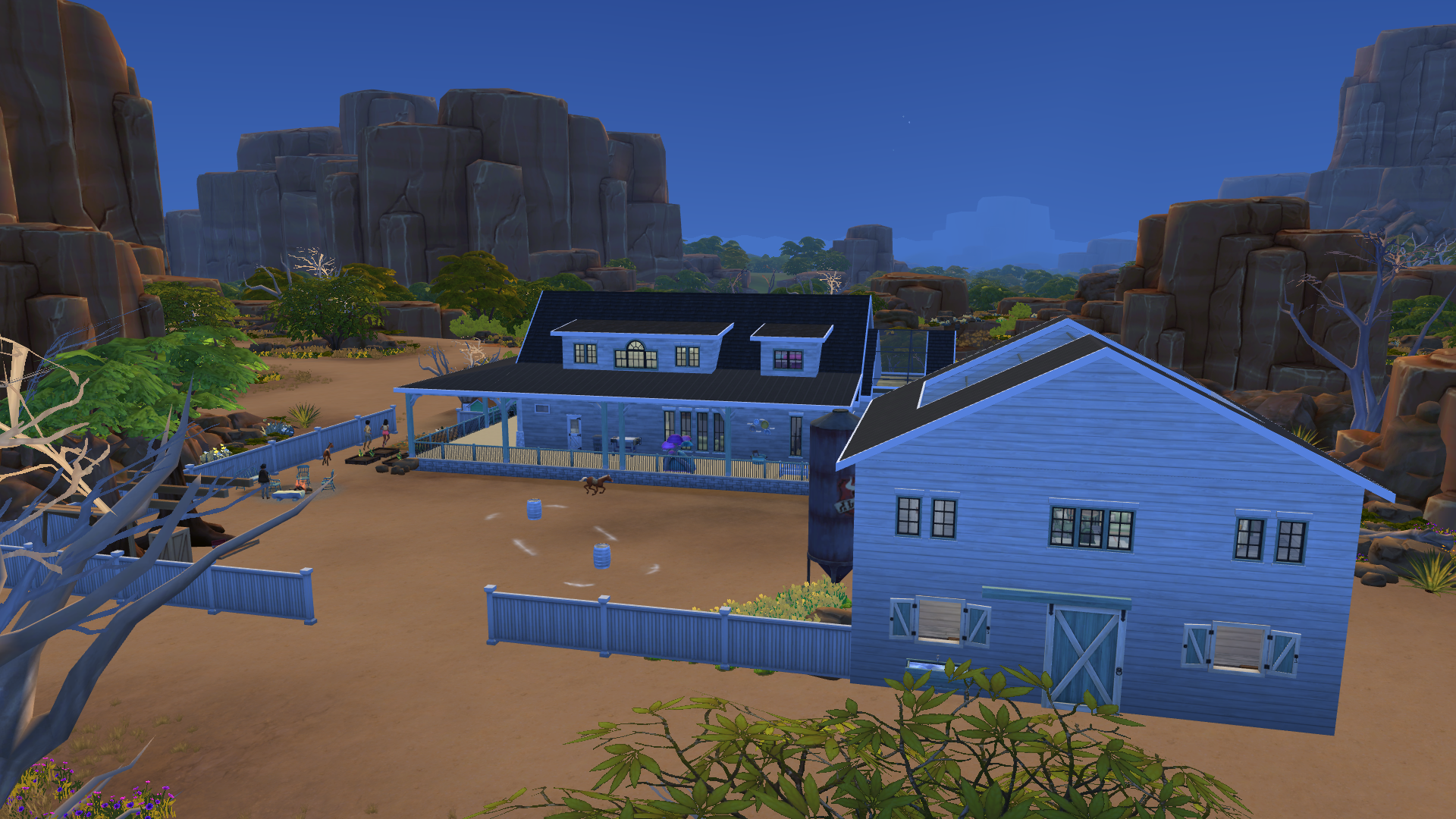
Rear elevation
The rear of the home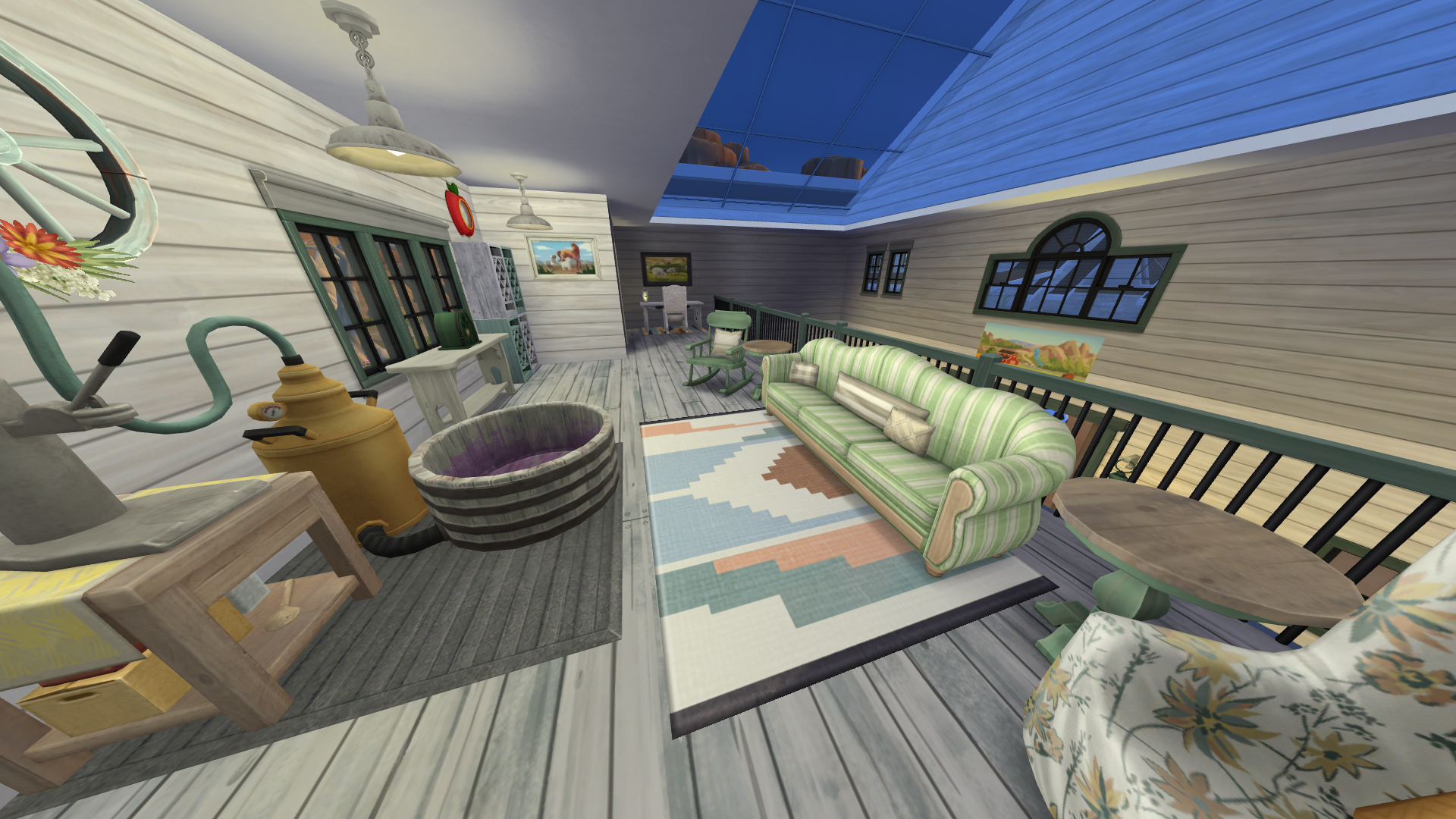
Barn loft
The loft of the barn is generously sized and ready for, well, whatever you have in mind!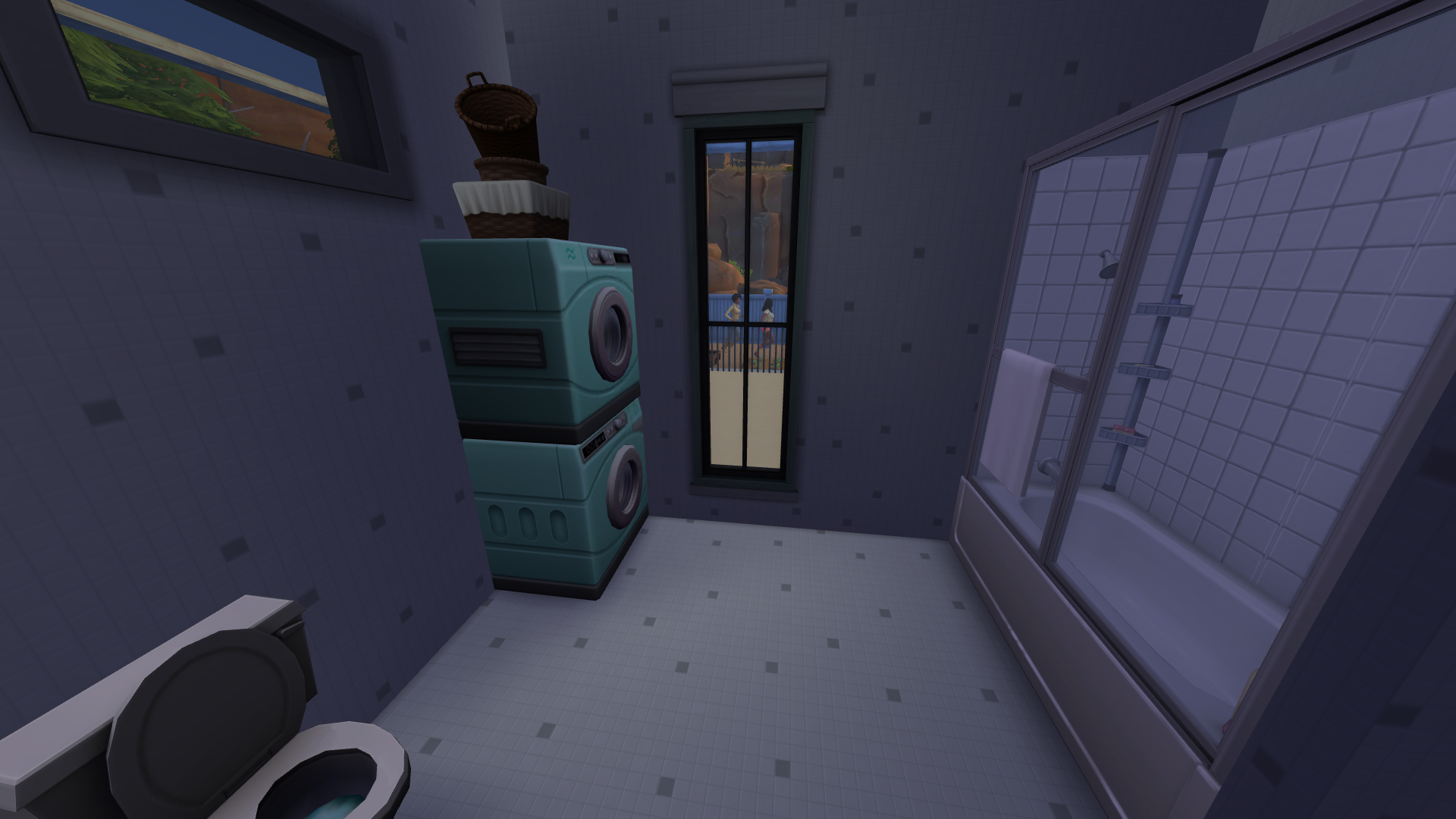
Hall bath
The bathroom at the bottom of the main stairway features full Laundry Day integration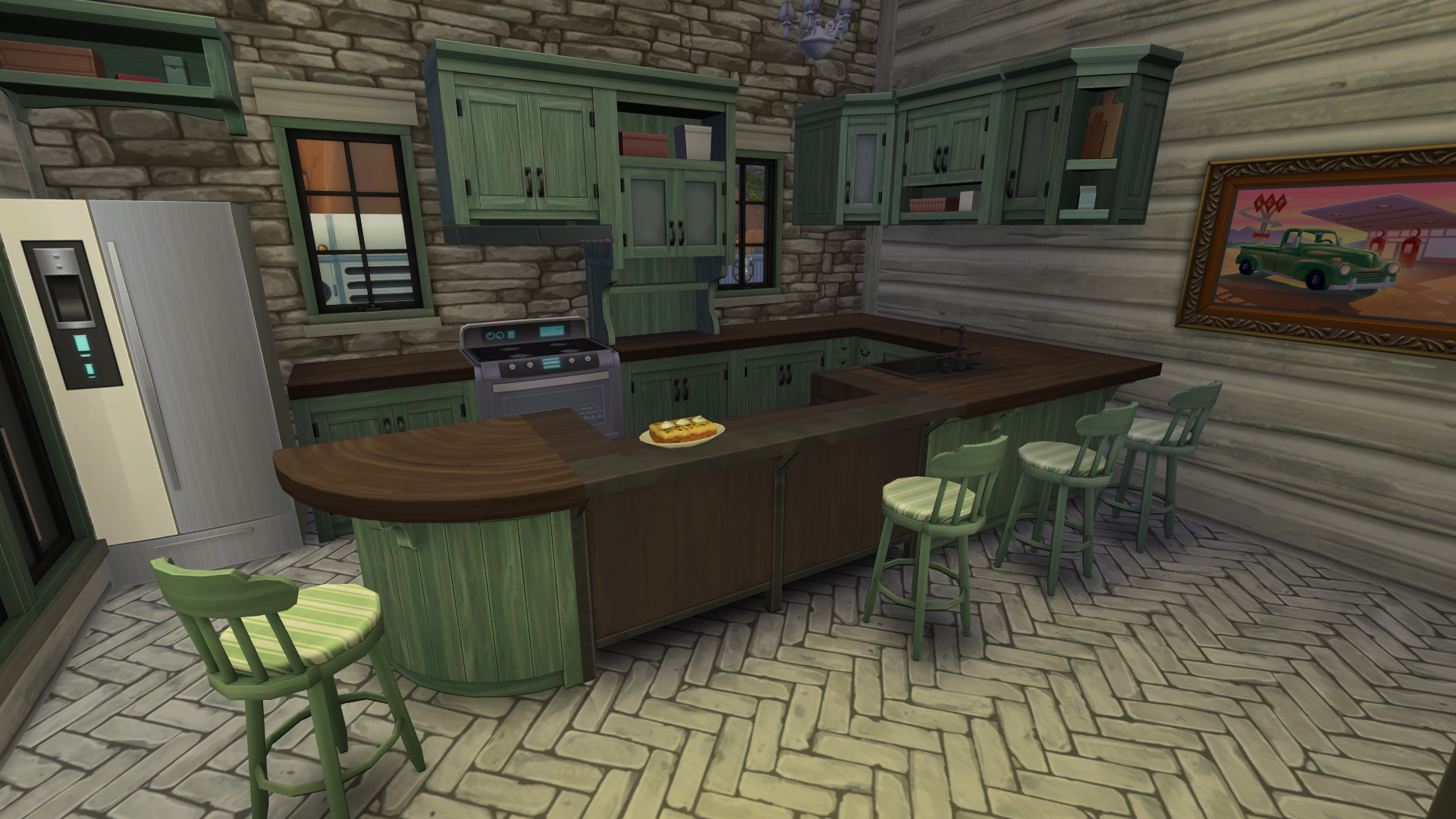
Kitchen
The kitchen is entirely rustic, and fully featured with high-end appliances, a bar, and more.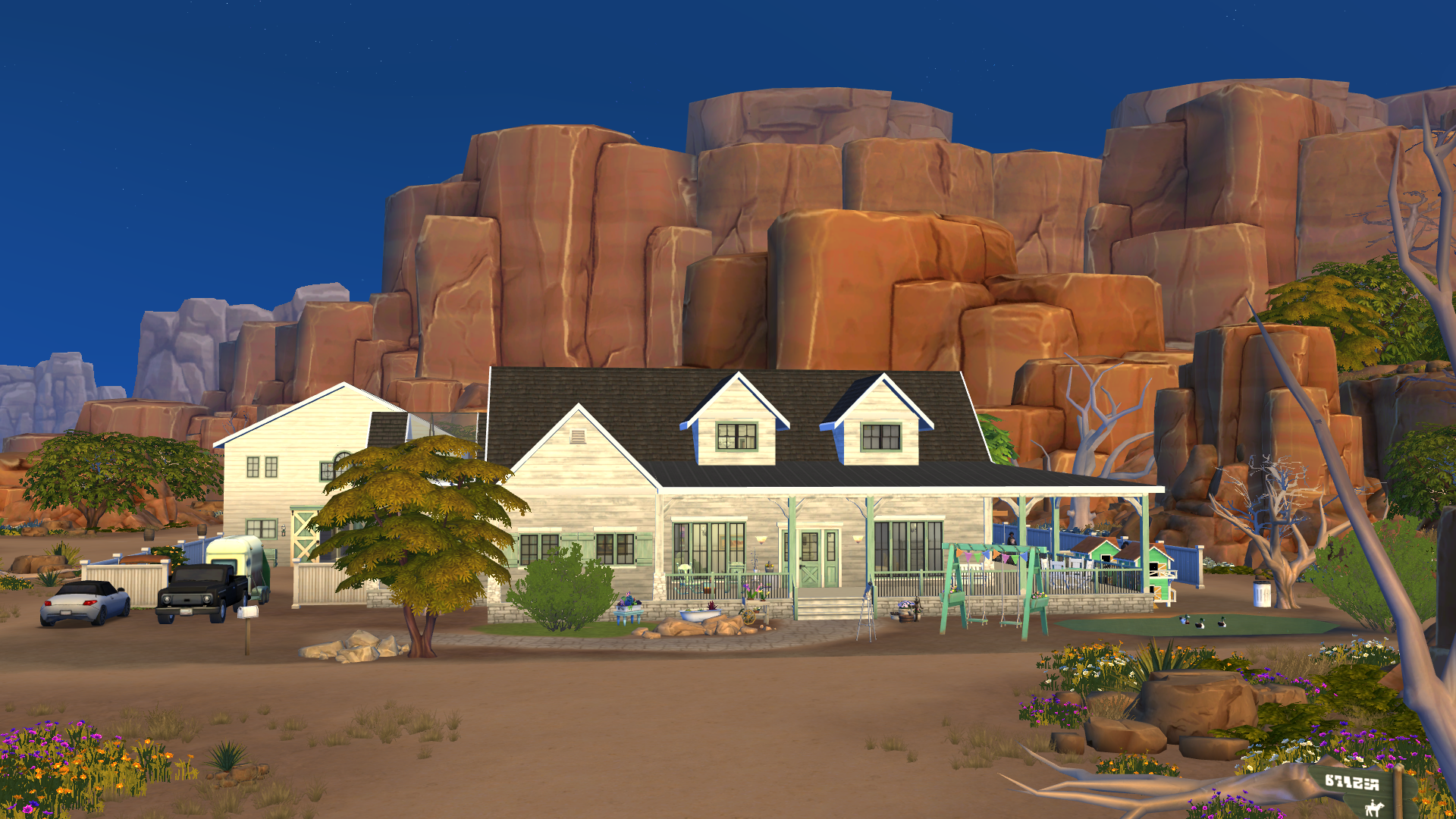
Front elevation
The front of the home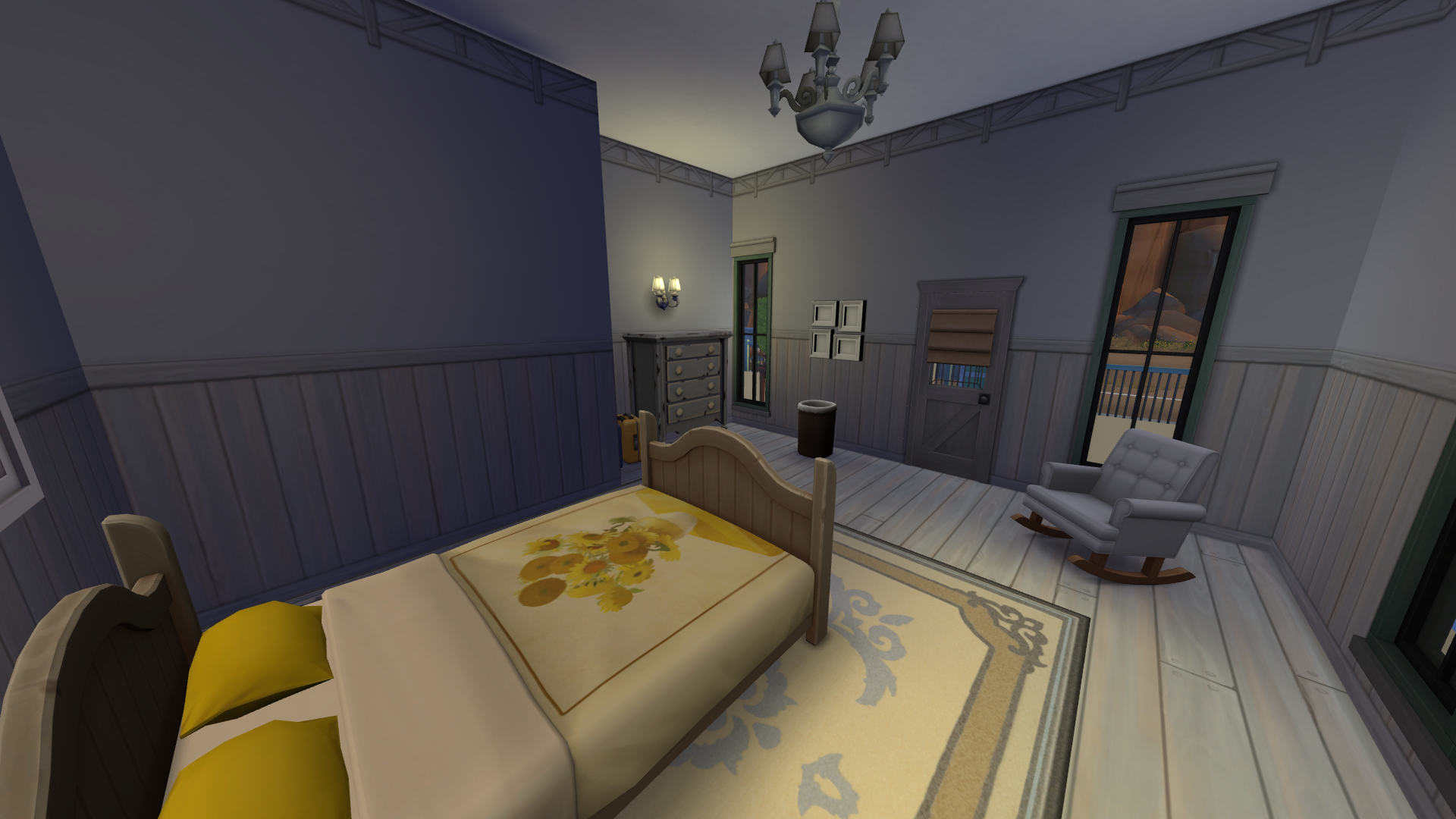
Primary bedroom
The ground floor features 2 bedrooms, one with an en suite meant for guests or elders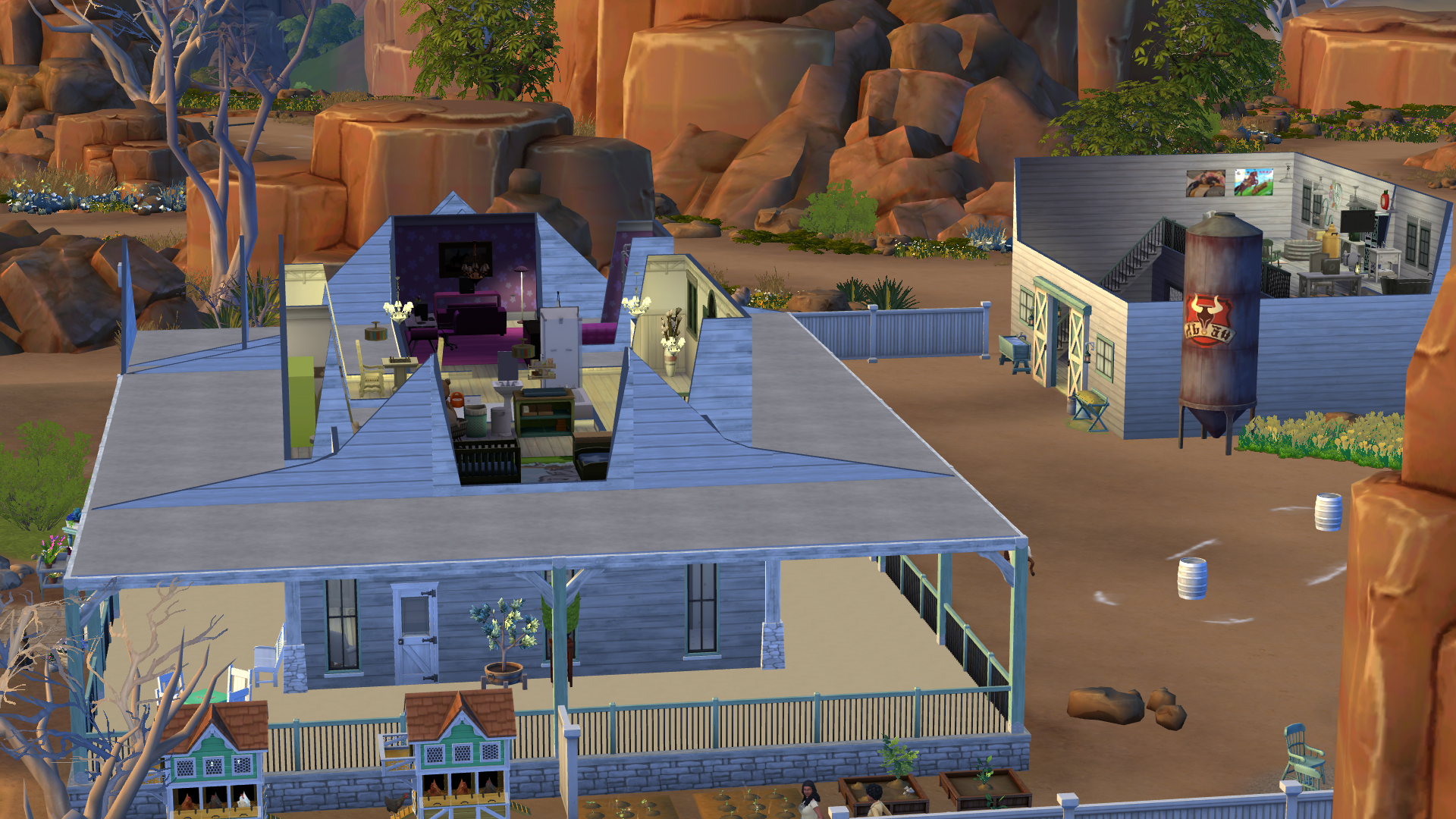
Cutaway 2
First floor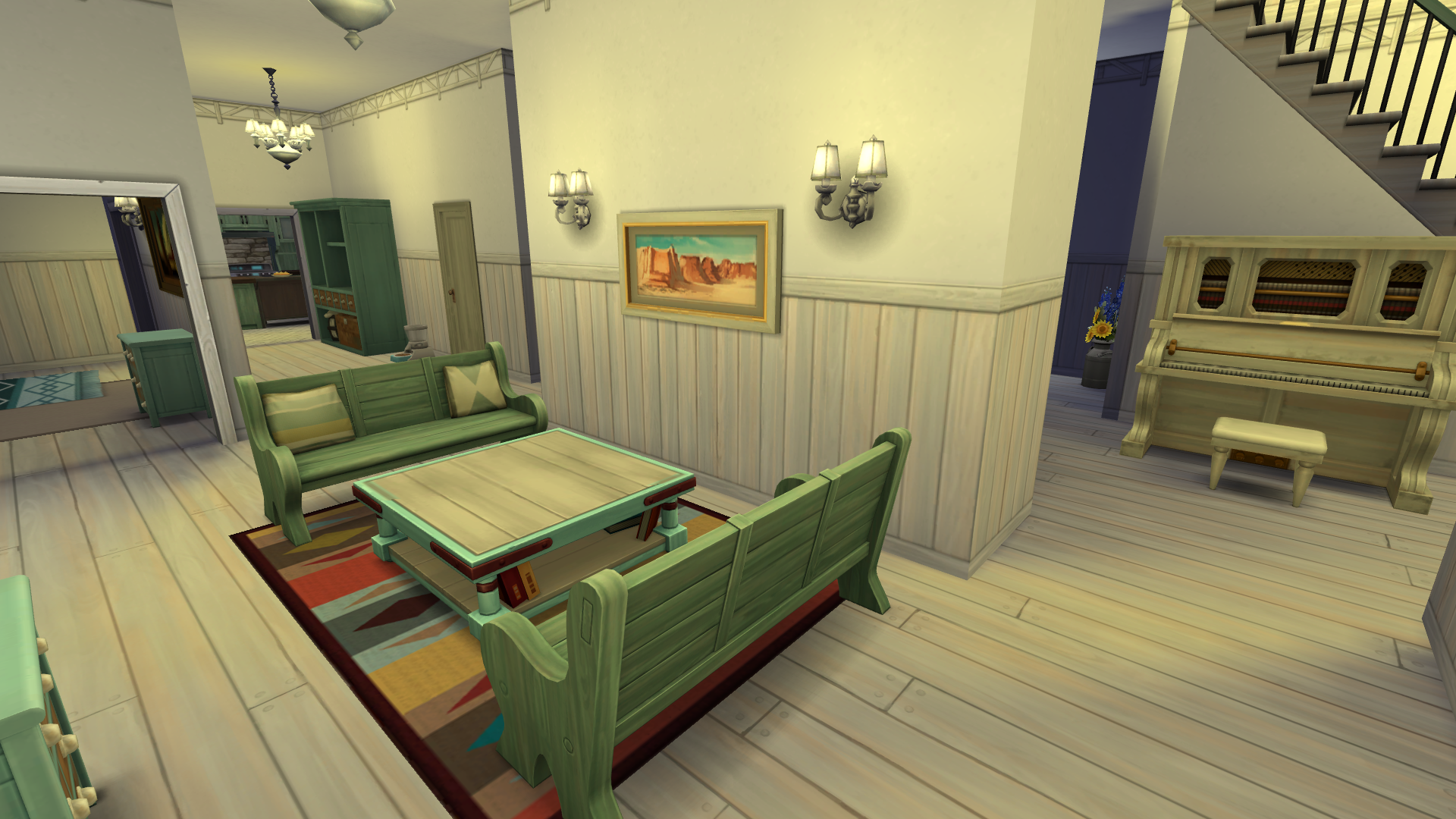
Entryway
The front door leads into the front parlor, which opens up into the main hall.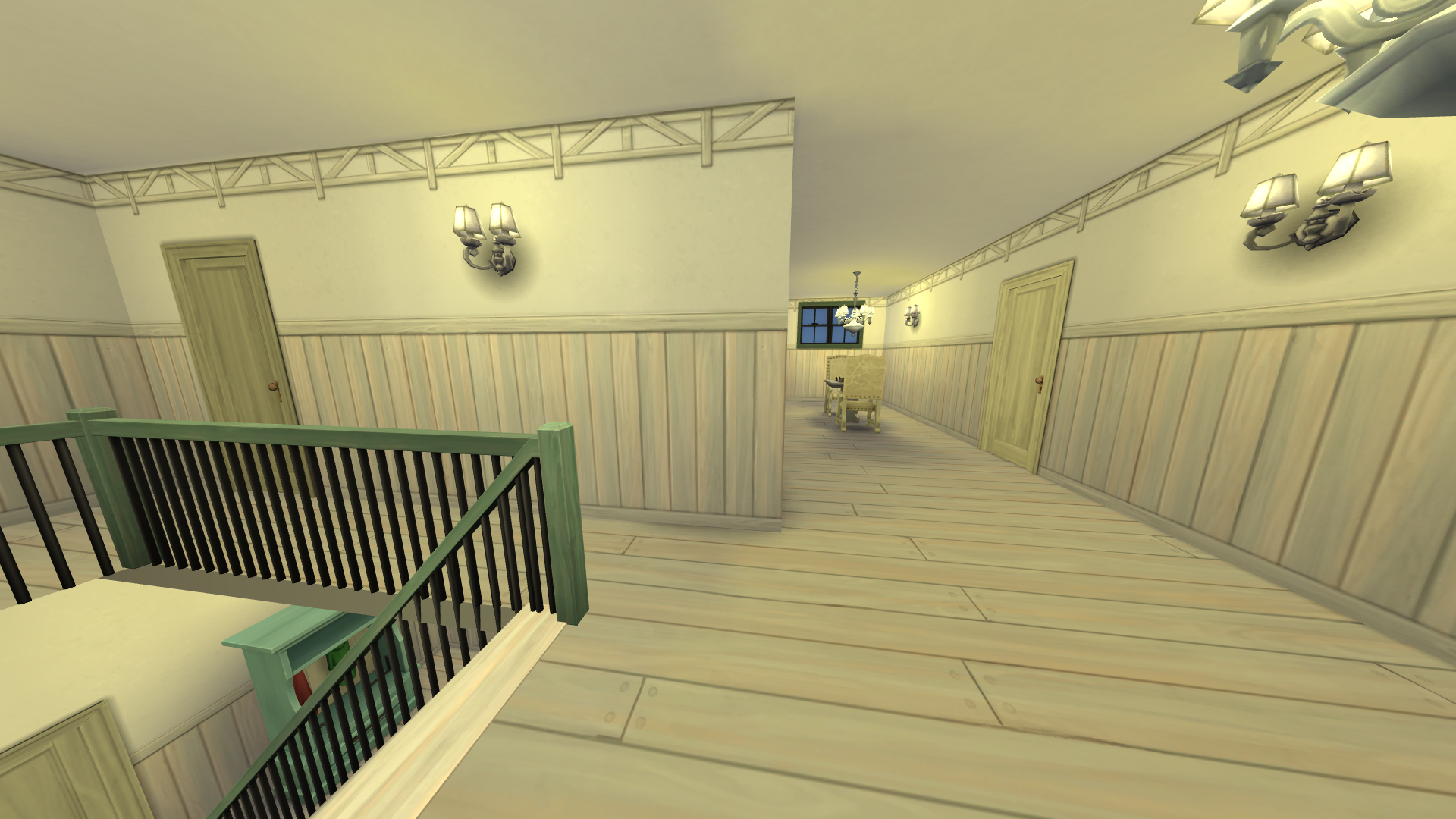
First floor hall
The first floor hallway isn't glamorous, but it is spacious.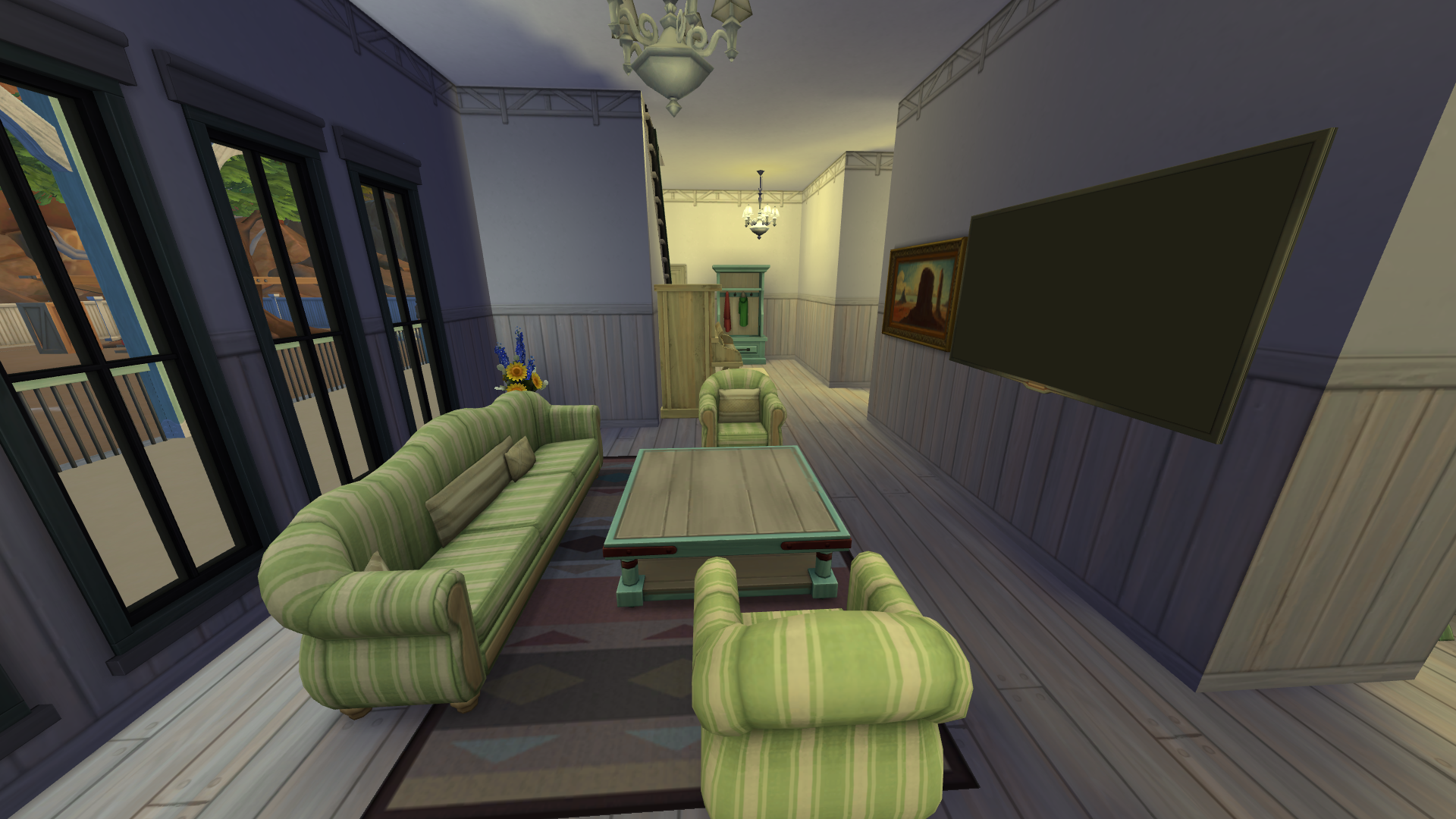
TV nook
The main hall features a TV nook with seating for up to 5.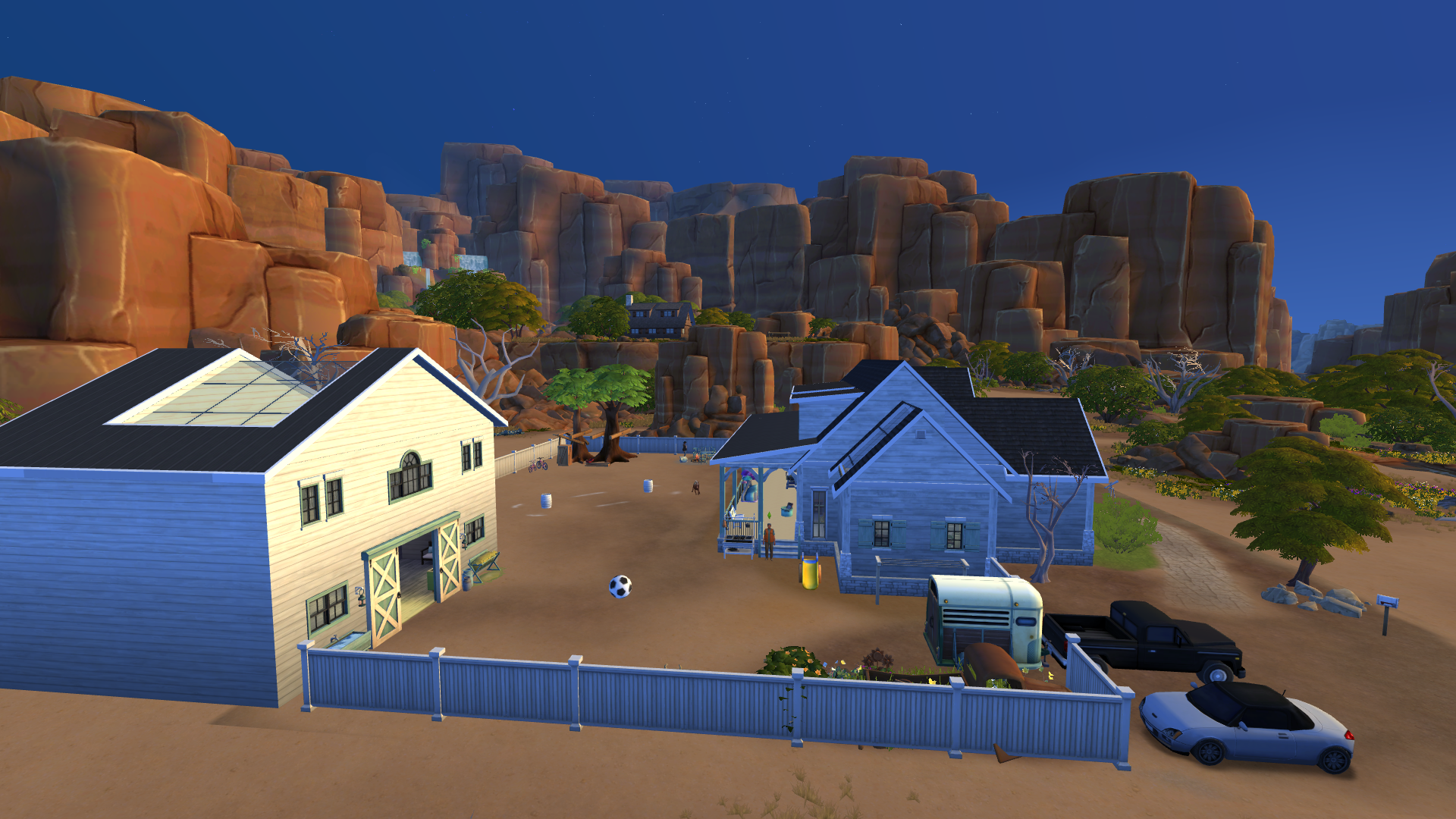
Side elevation
The side of the home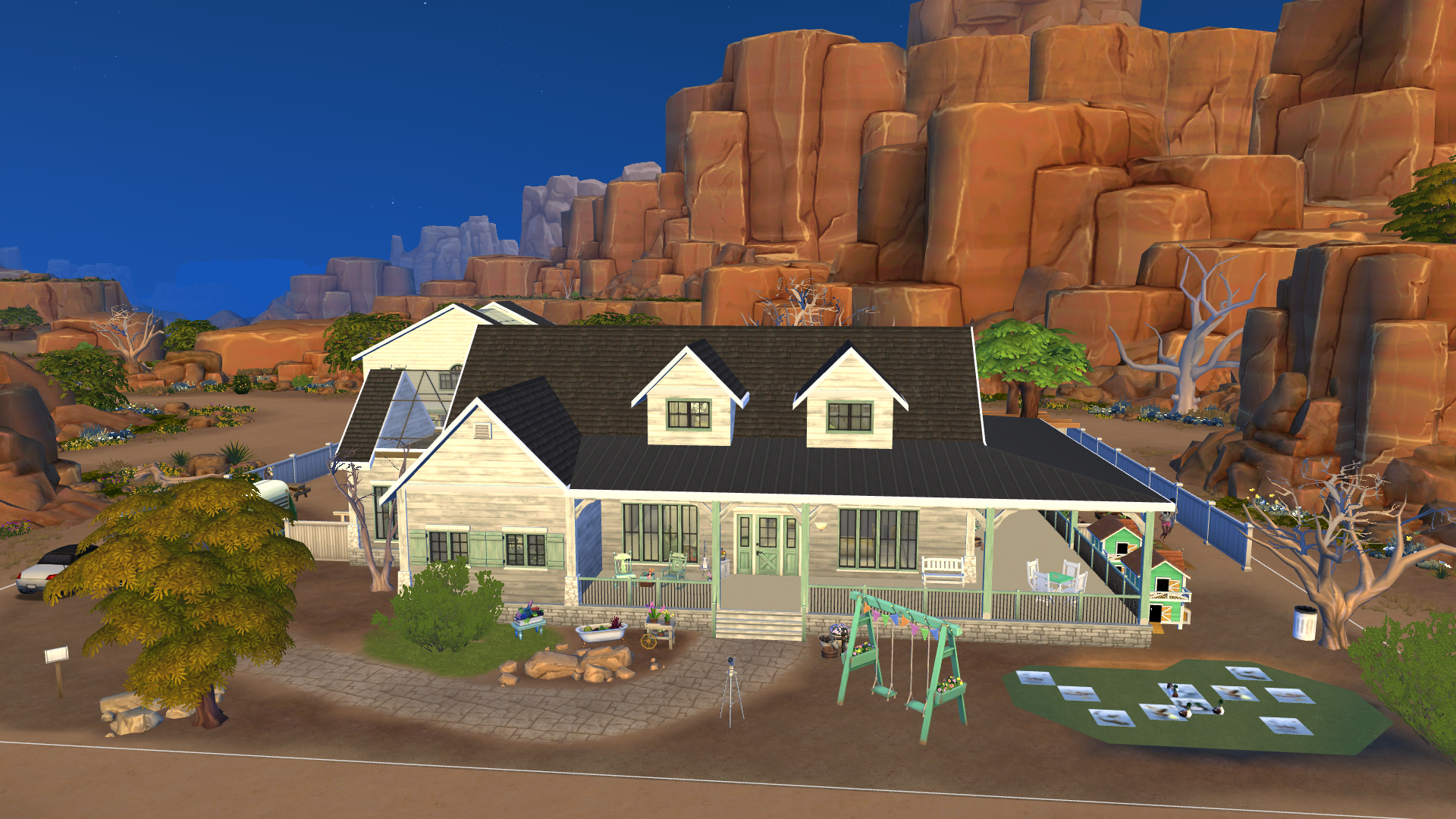
Thematic
A thematic view of the front of the home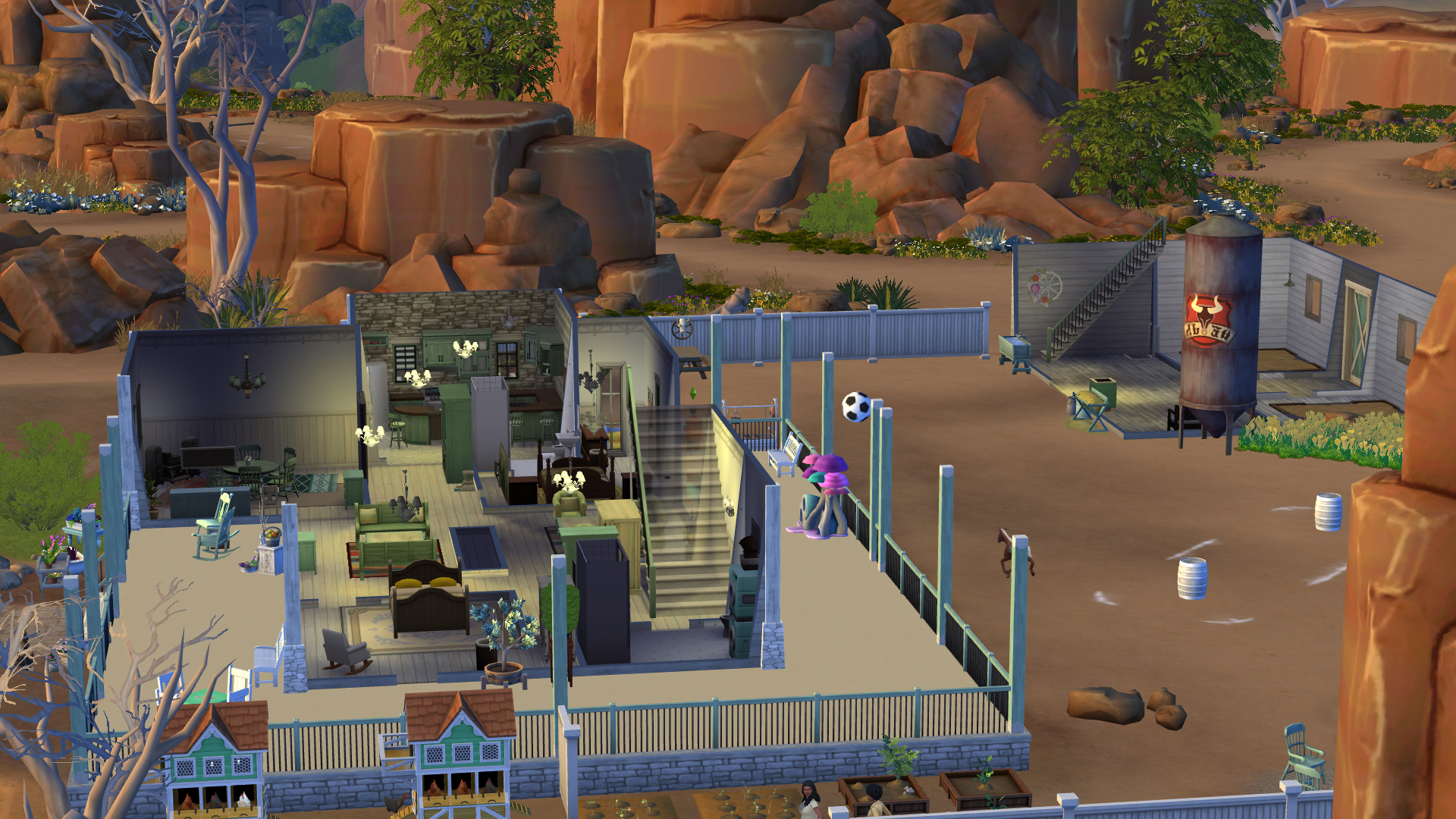
Cutaway 1
Ground floor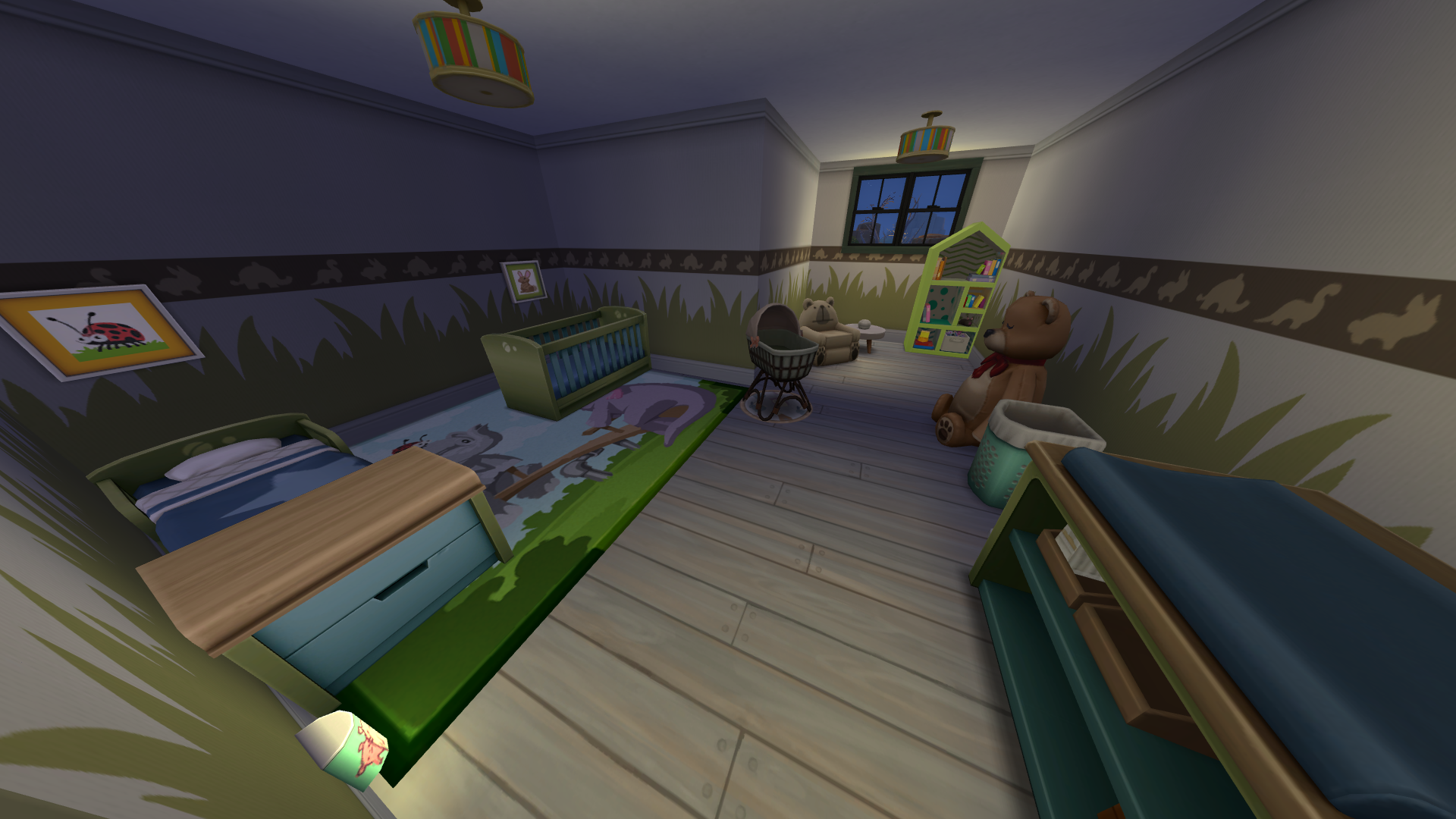
Child's bedroom
A child's bedroom, suitable for newborn, infant and toddler life stages