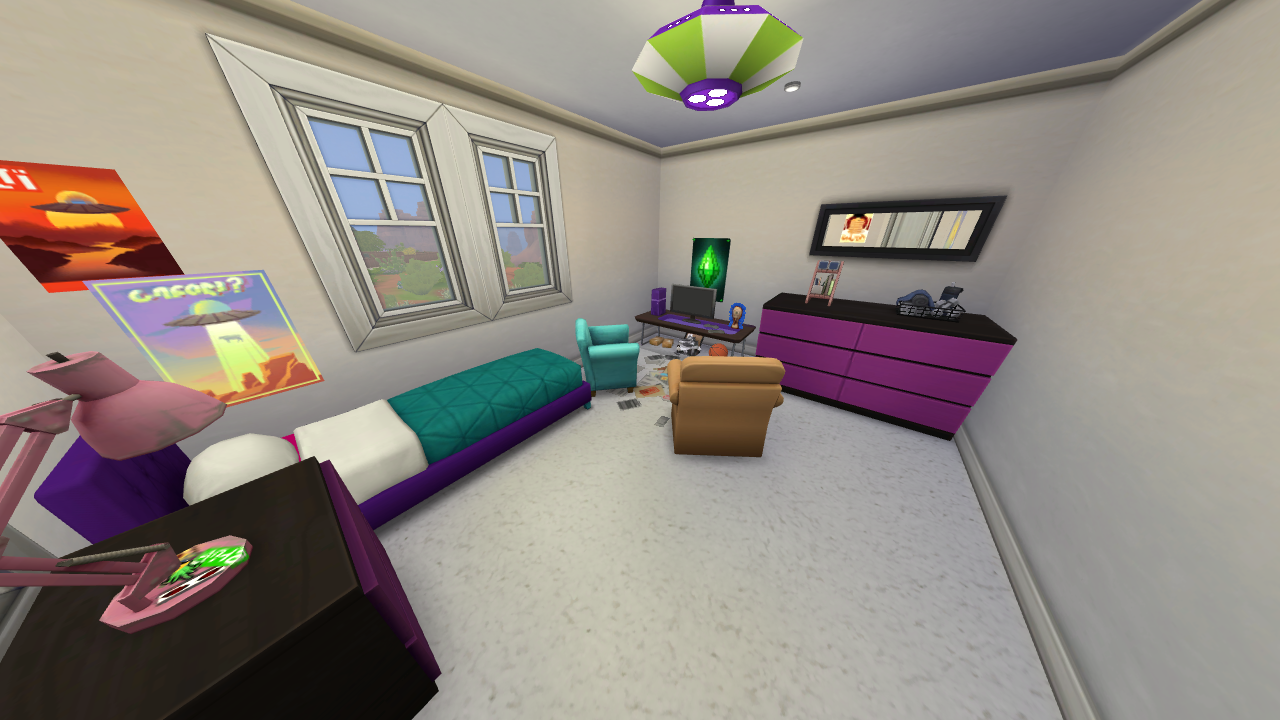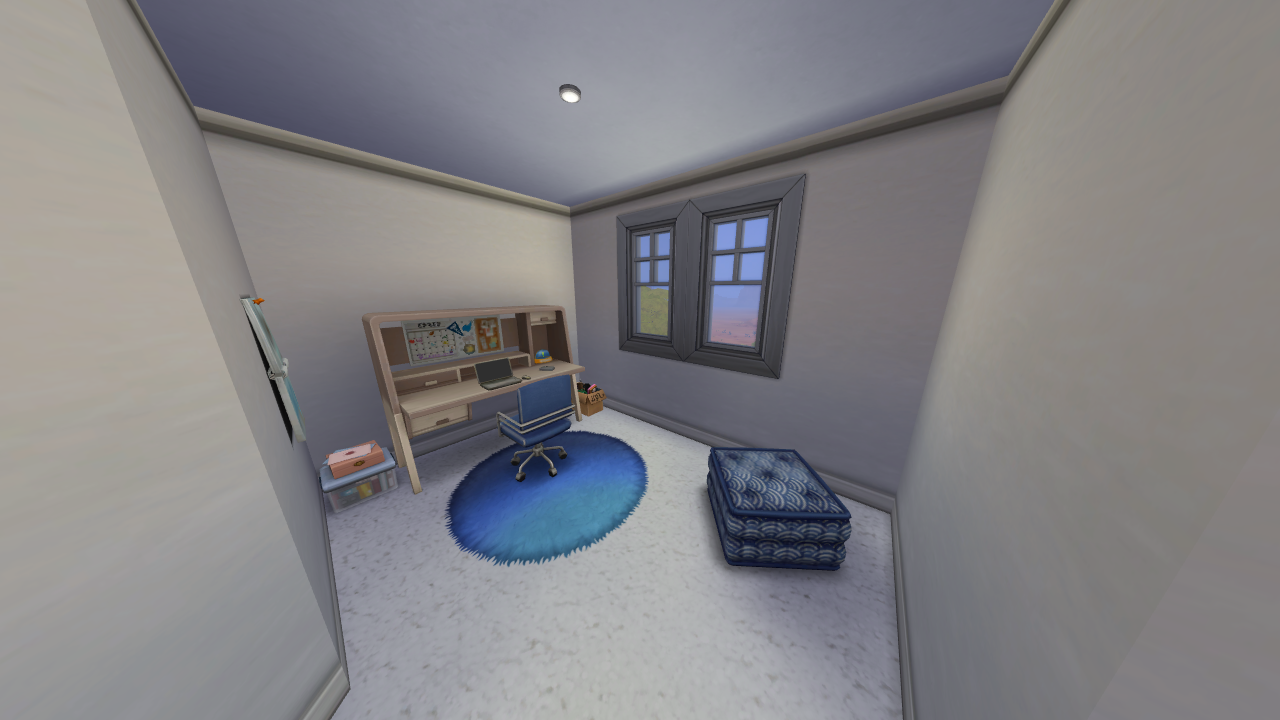
Primary suite 2
The primary suite also includes a small office nook for whatever suits you.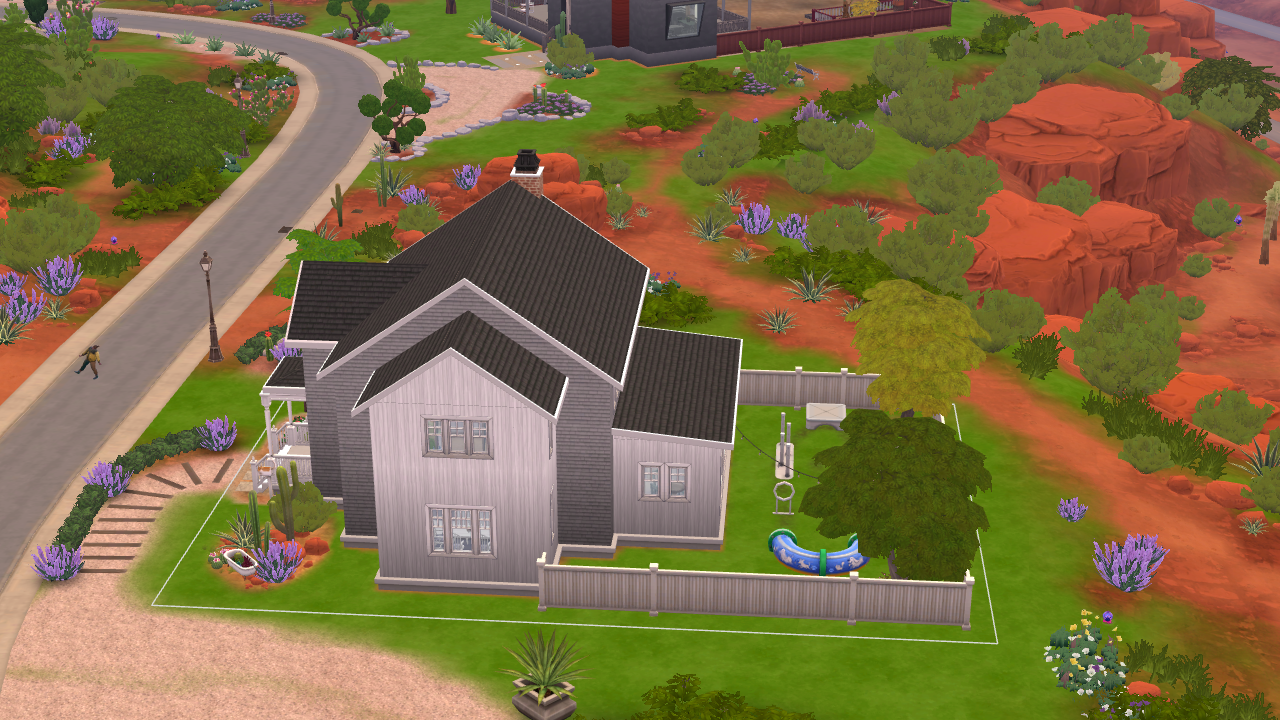
Cutaway 3
A top-three-quarter view of the home with the roof up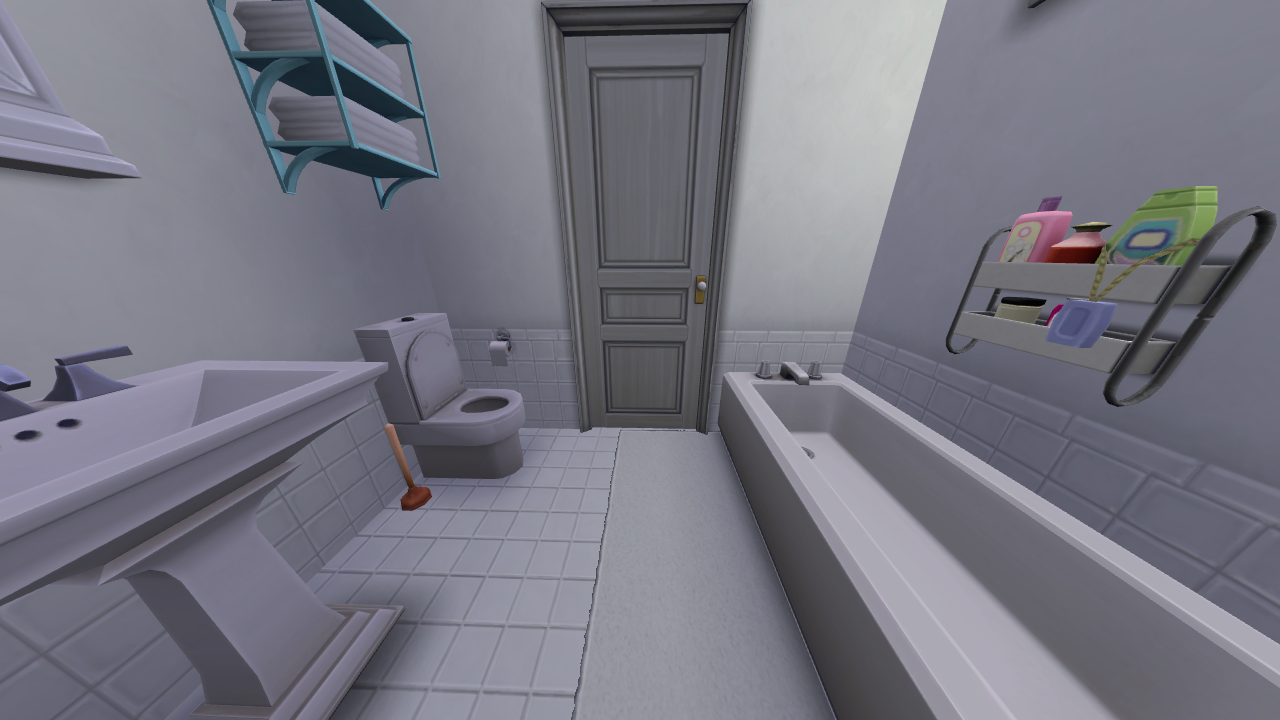
Ground floor bath
While not anything special, it serves a very important function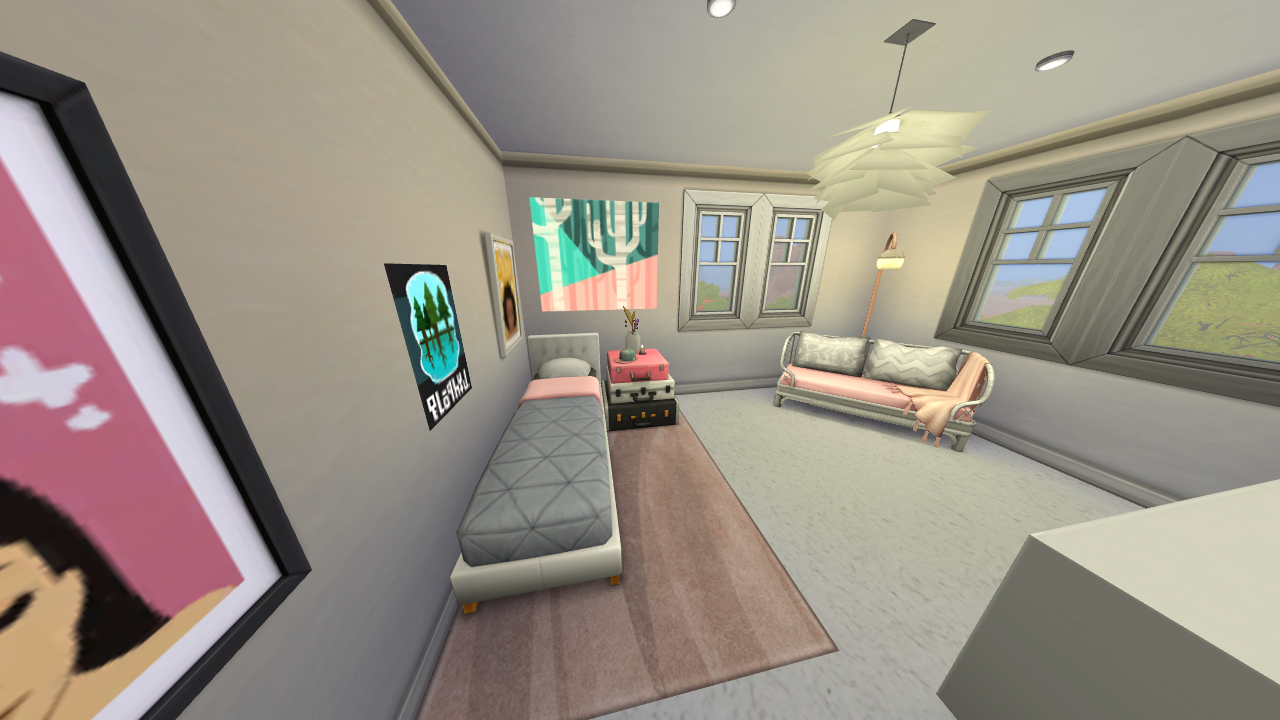
Child's bedroom 2
A teen's bedroom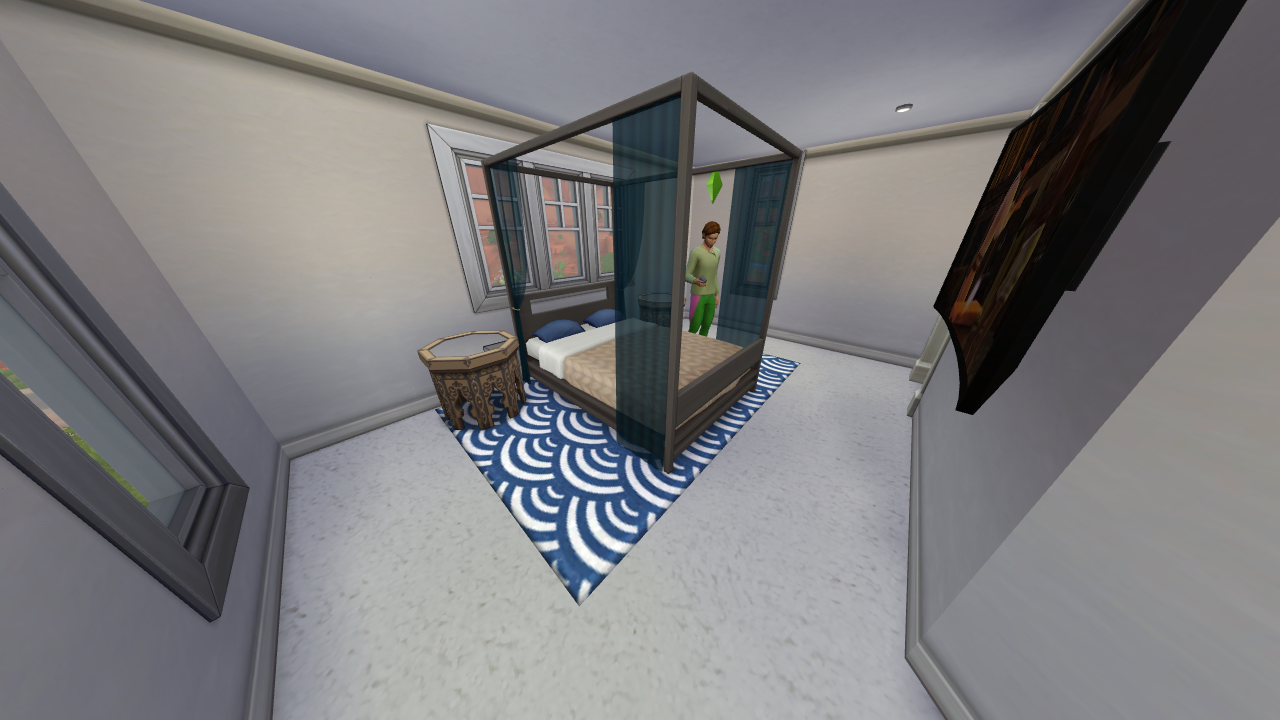
Primary suite
The primary bedroom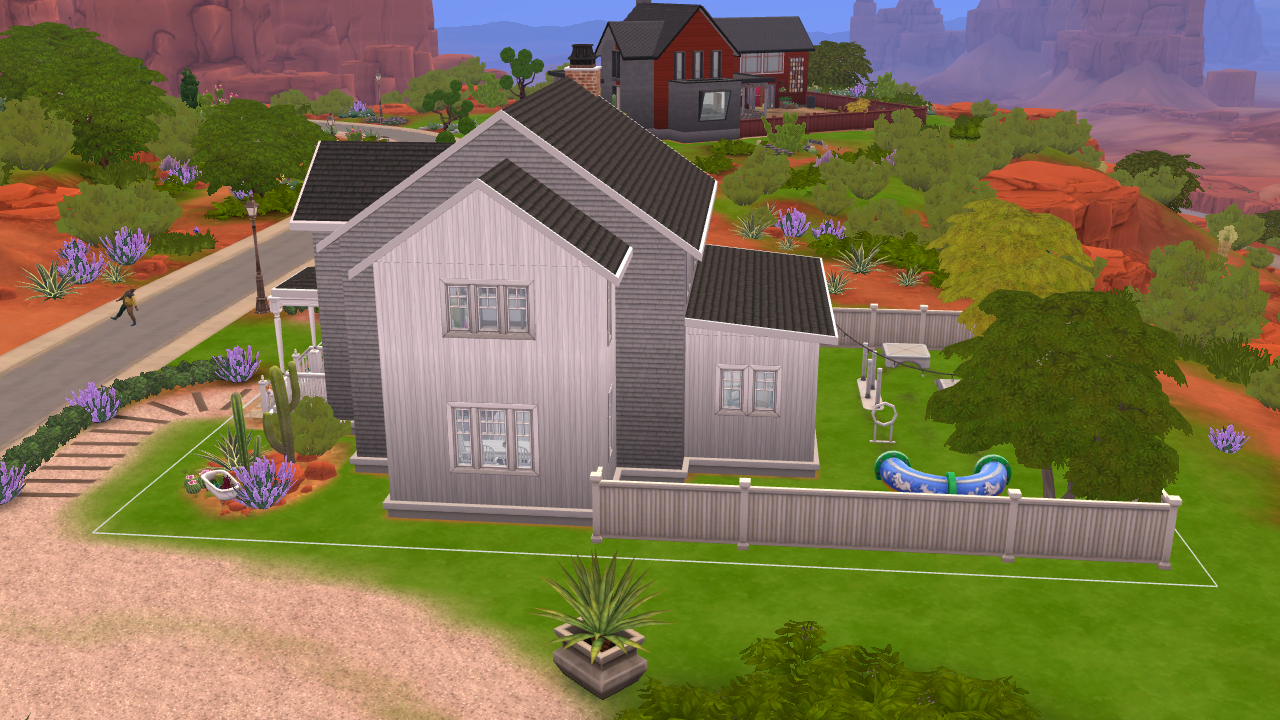
Side elevated
An elevated view of the side, showing the home and the rear property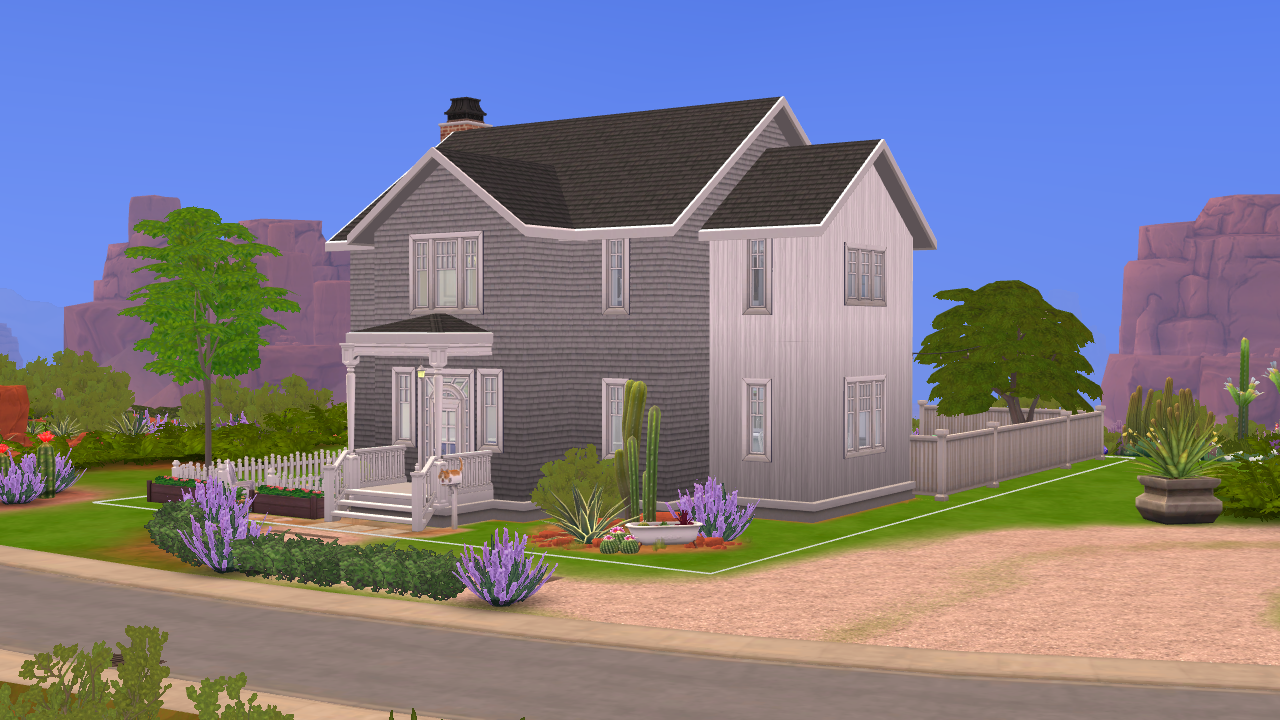
Front elevation
The front and side of the home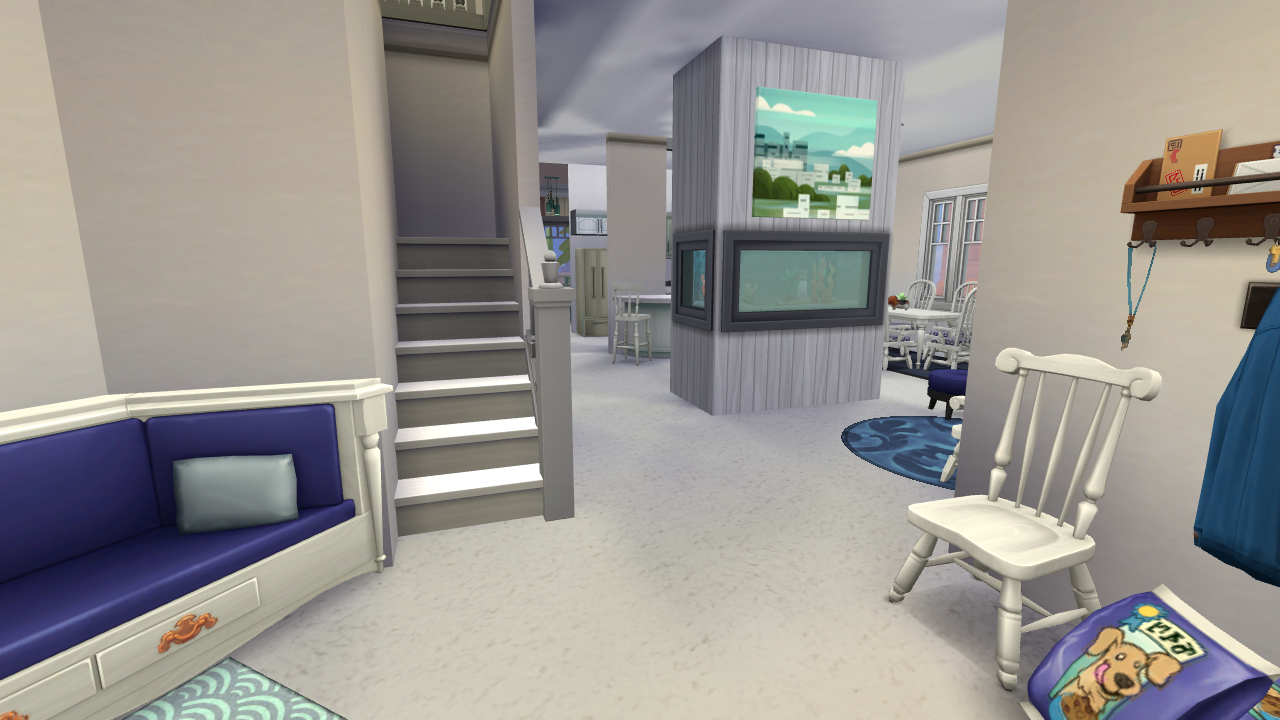
Front entryway
Entering the home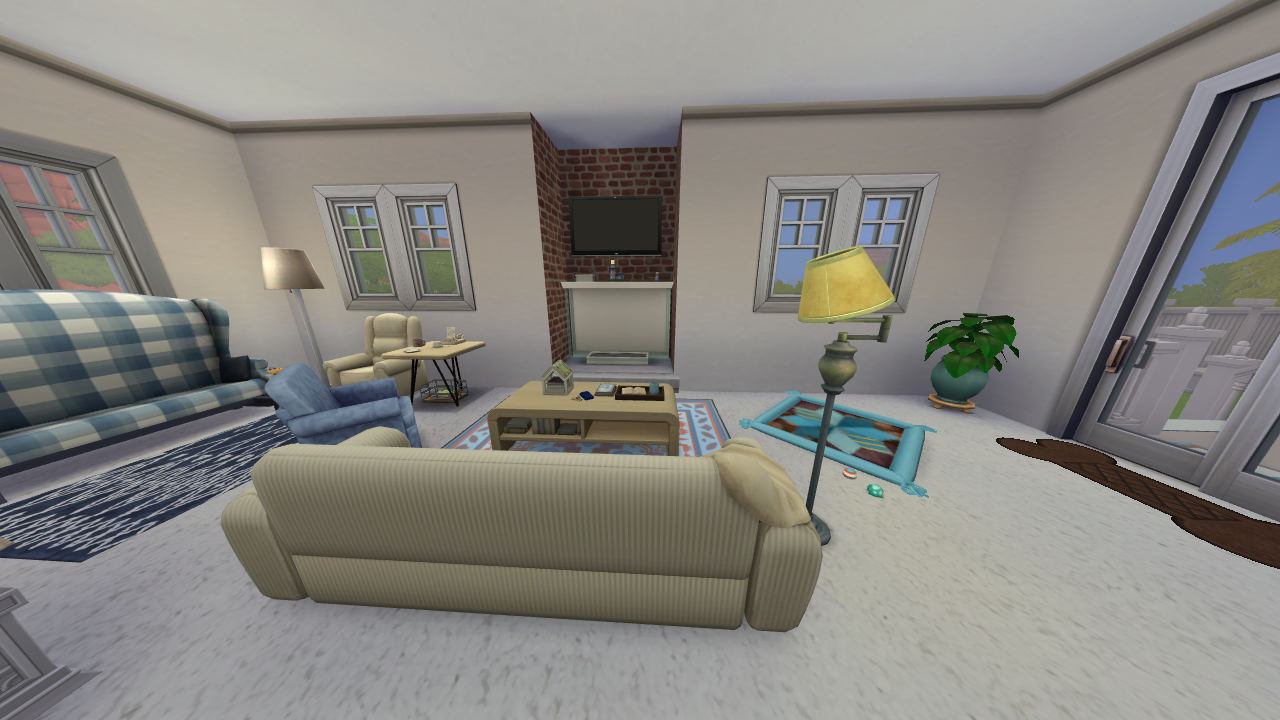
Den
The TV room, rumpus room, living room, den, whatever, is probably the most important part of any home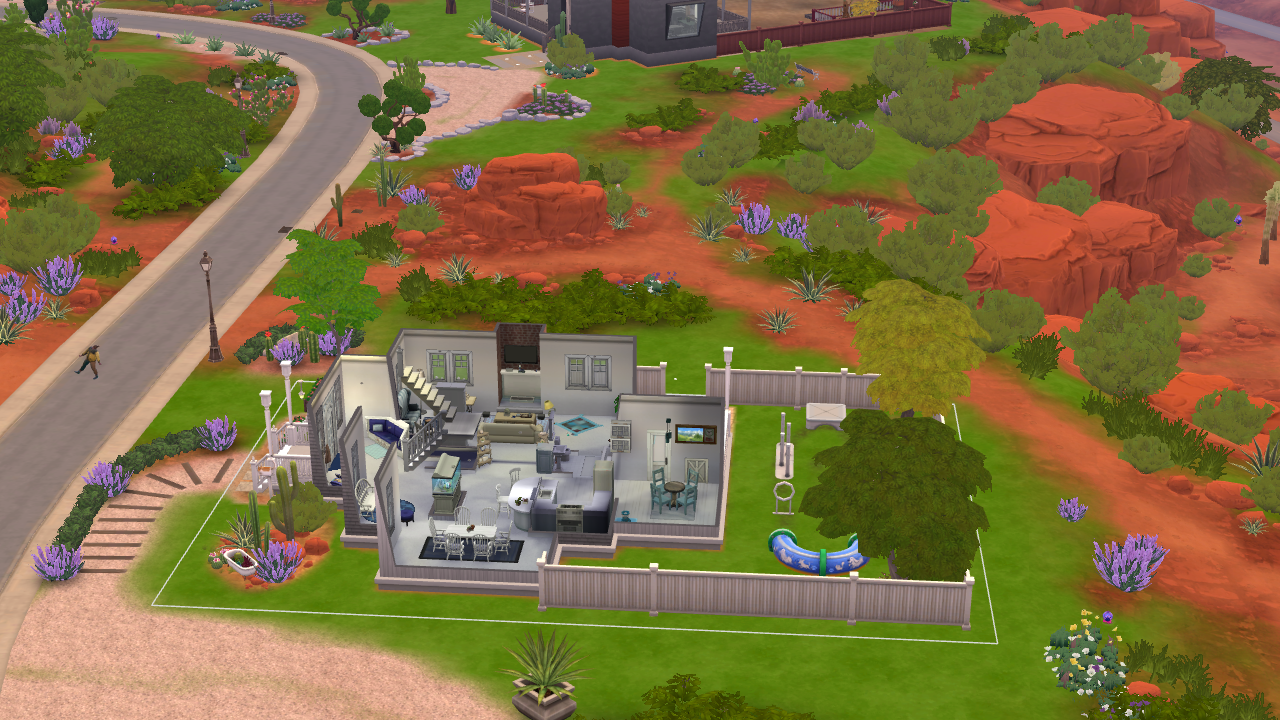
Cutaway 1
A side cutaway view of the home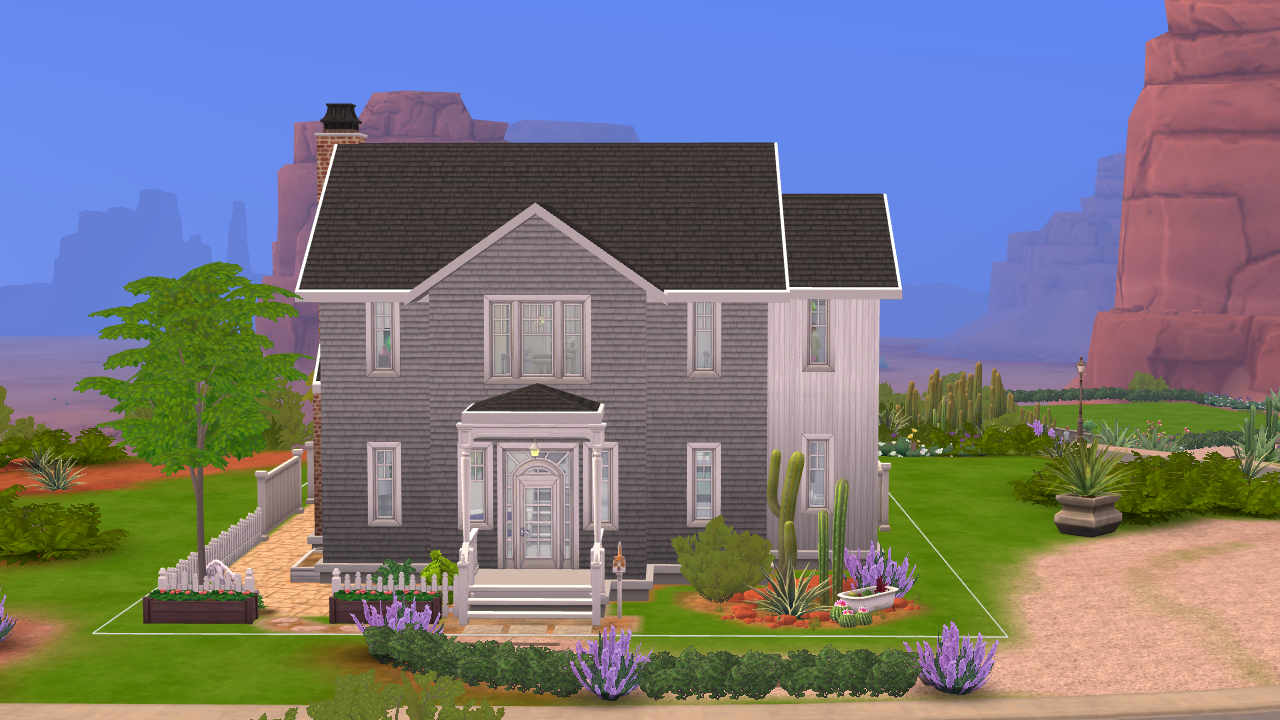
Front elevation 2
Alternate view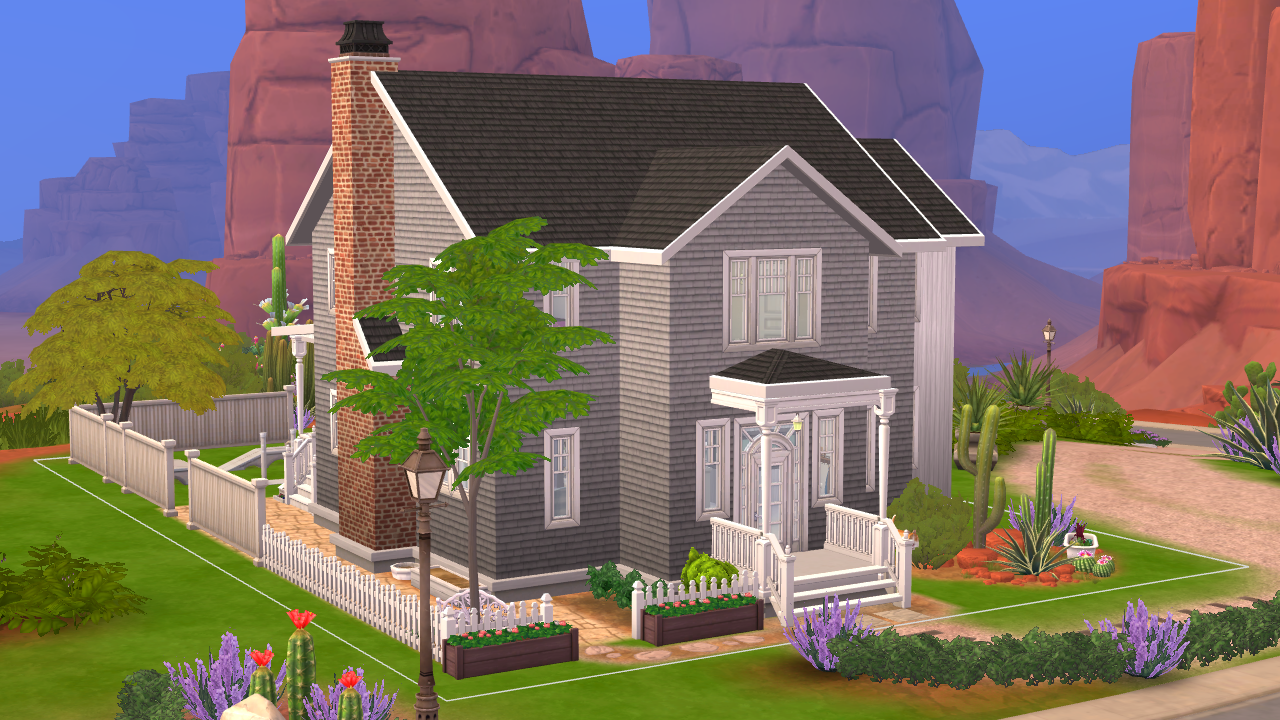
Front elevation 3
Alternate view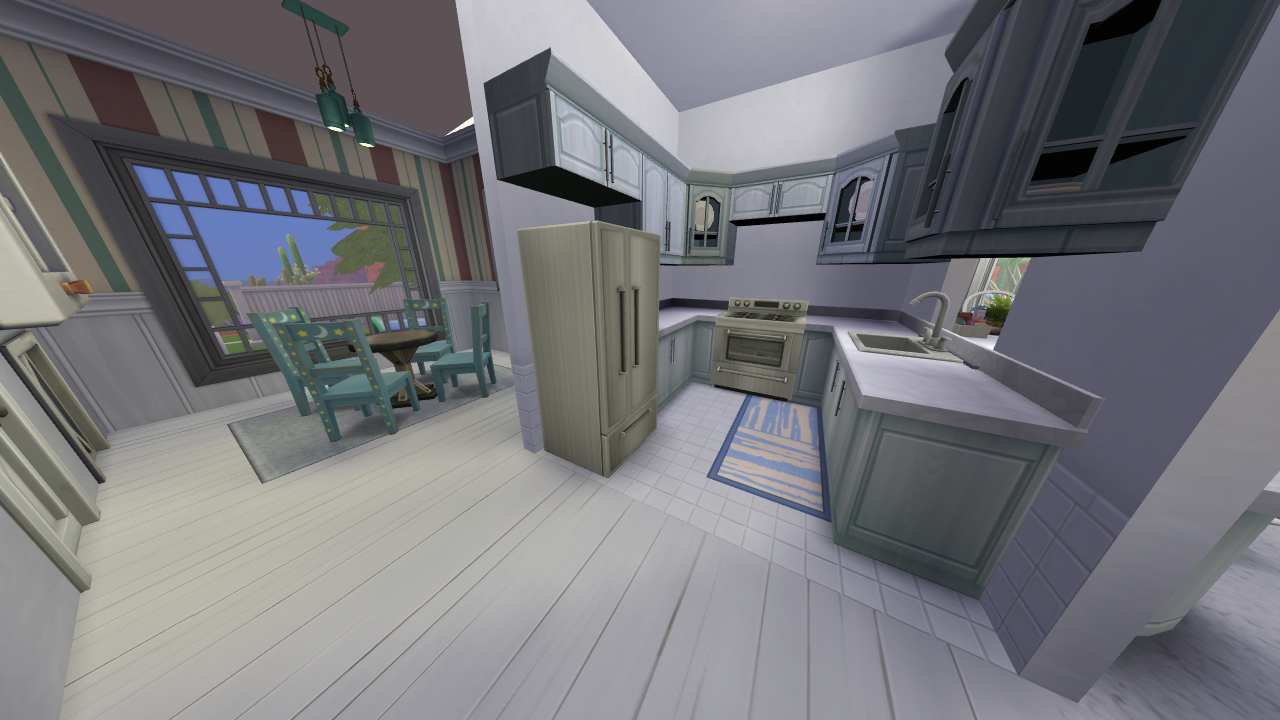
Kitchen and breakfast nook
The kitchen is situated directly next to the breakfast nook for cozy conversations.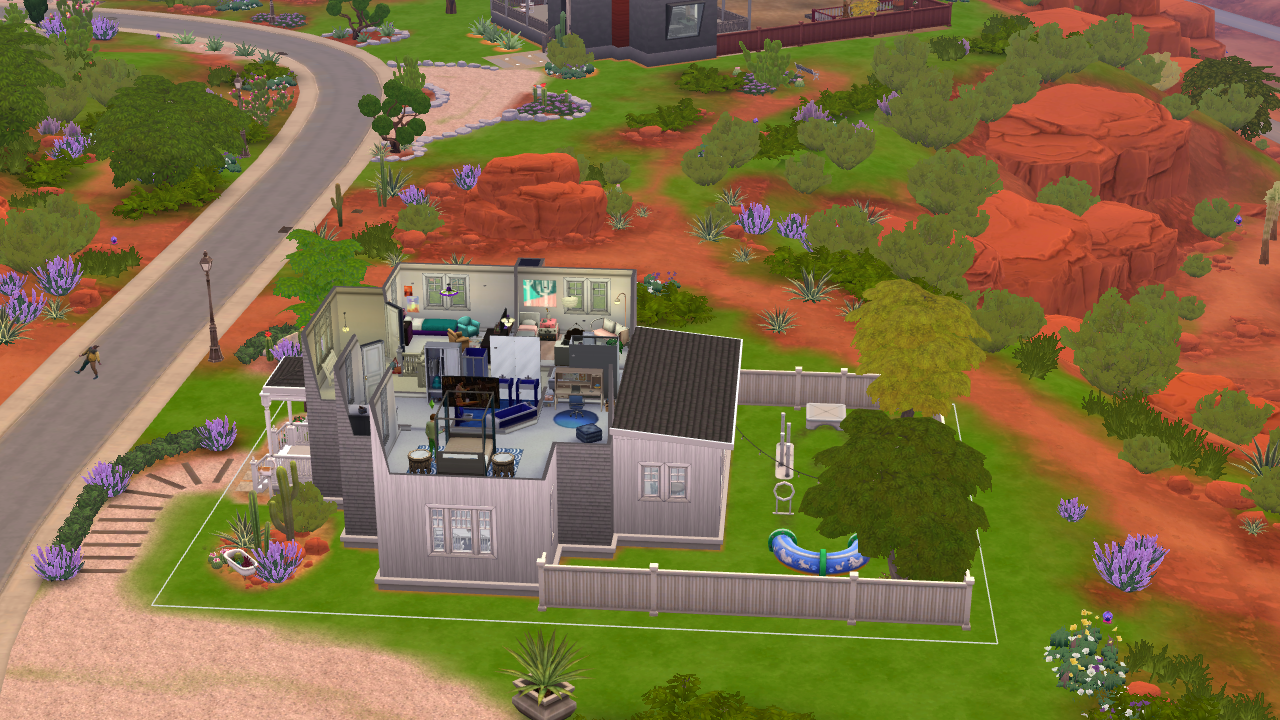
Cutaway 2
A side cutaway view of the home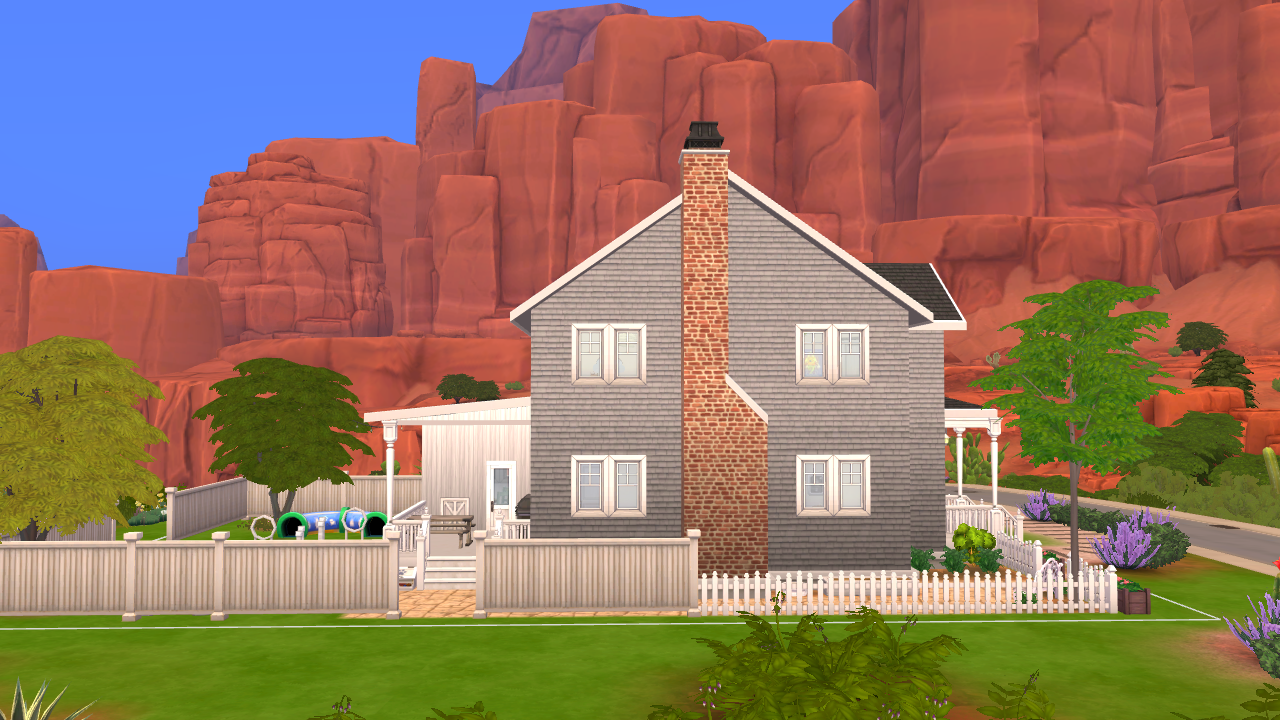
Side elevation
Side of the home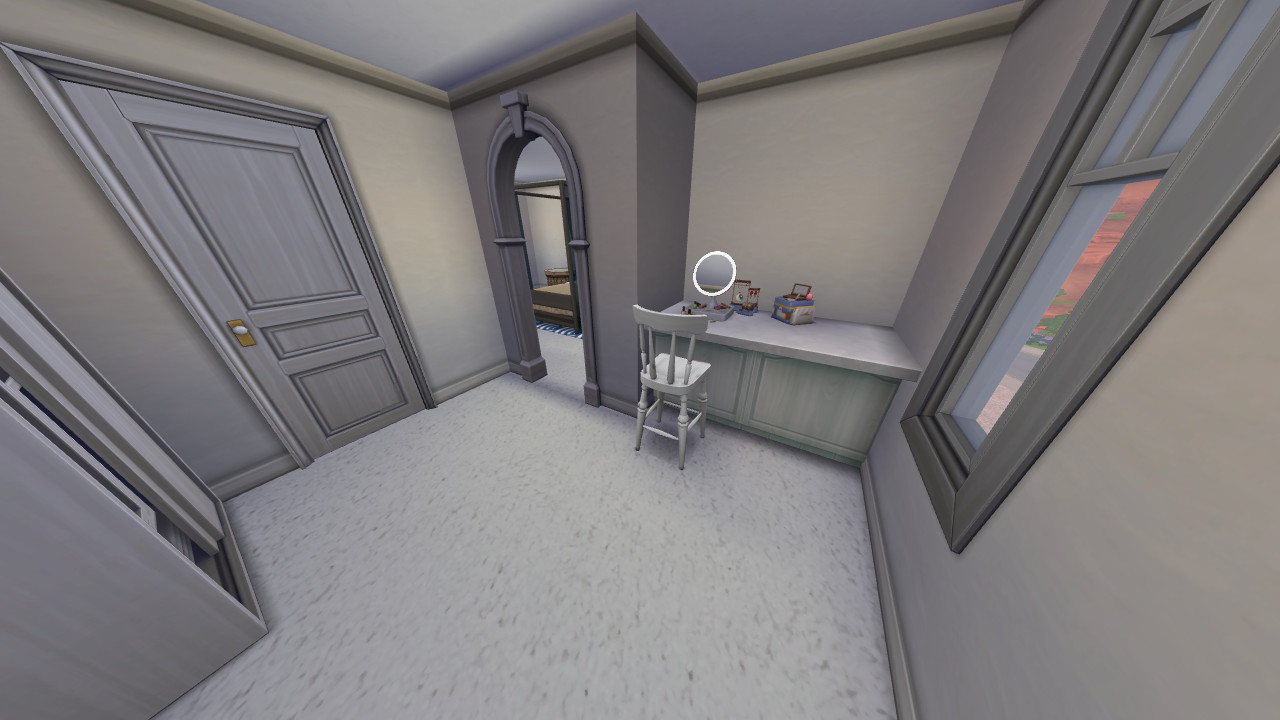
Primary suite closet
The primary suite closet leads to the en suite and the primary bedroom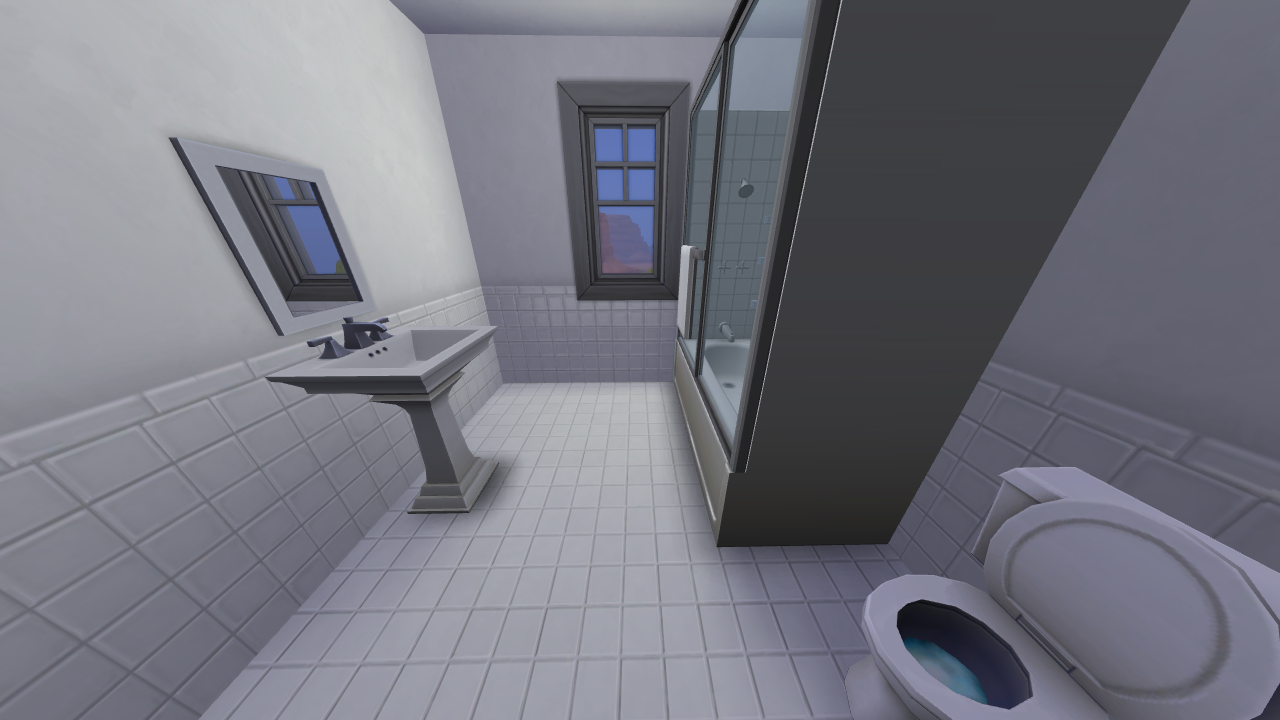
First floor bathroom
While not luxurious, it does the job.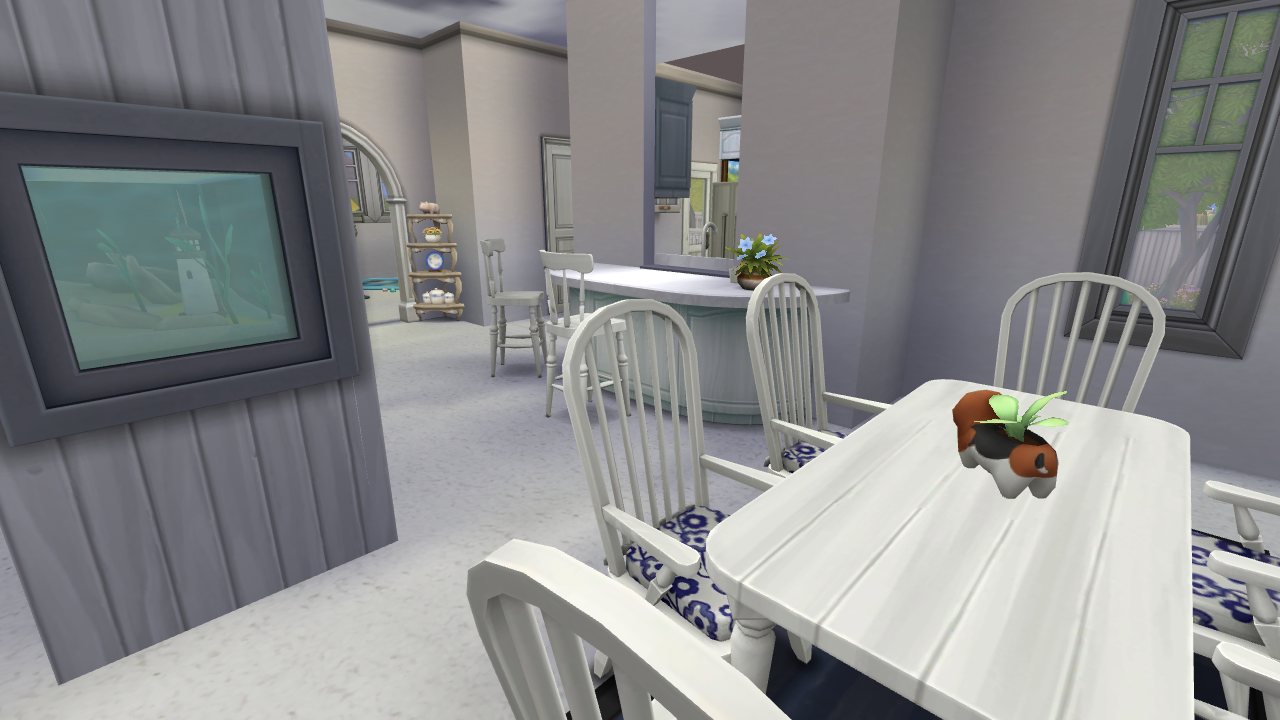
Dining room
The dining room and kitchen pass-through are flanked by the fish tank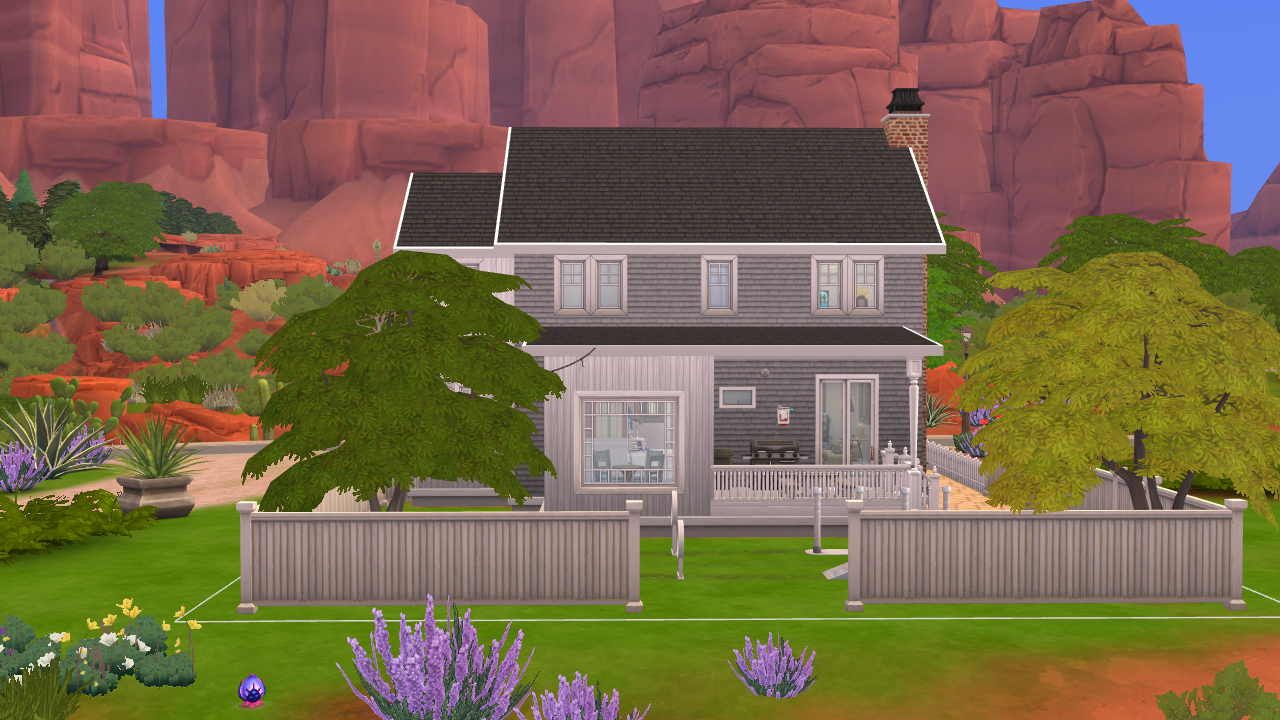
Rear elevation
The rear of the home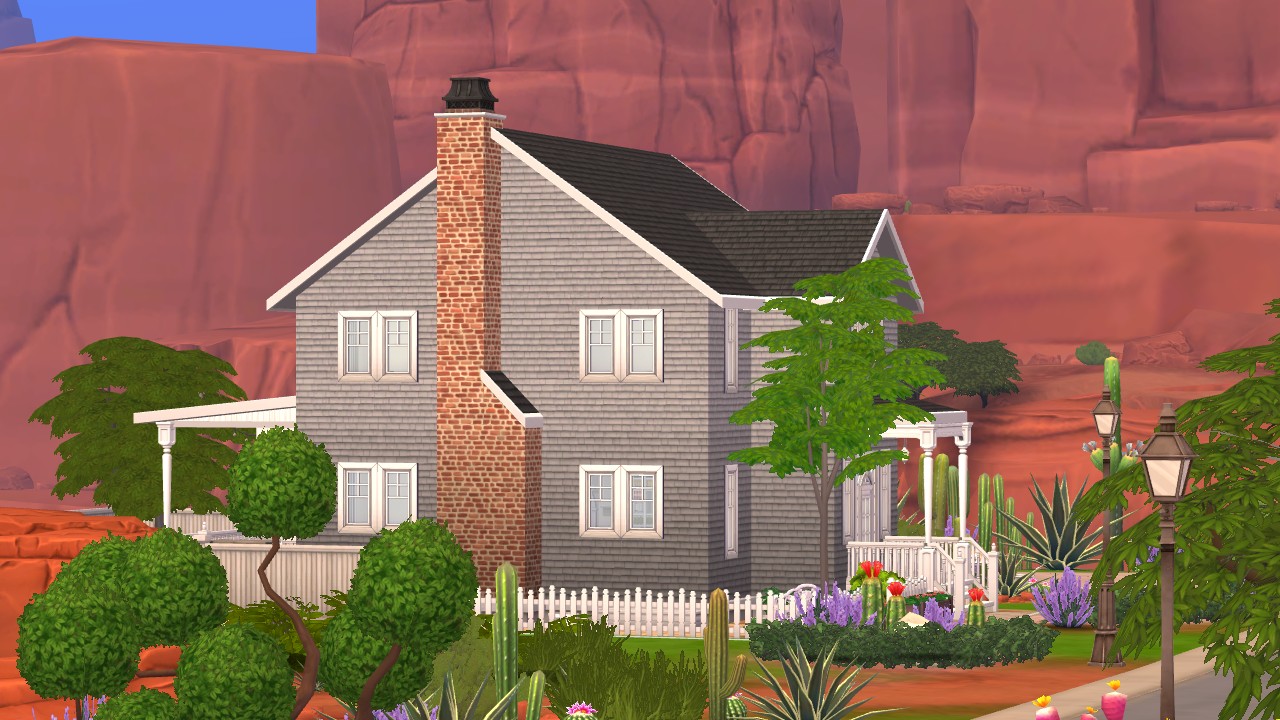
Thematic
A thematic photo of the exterior of the home