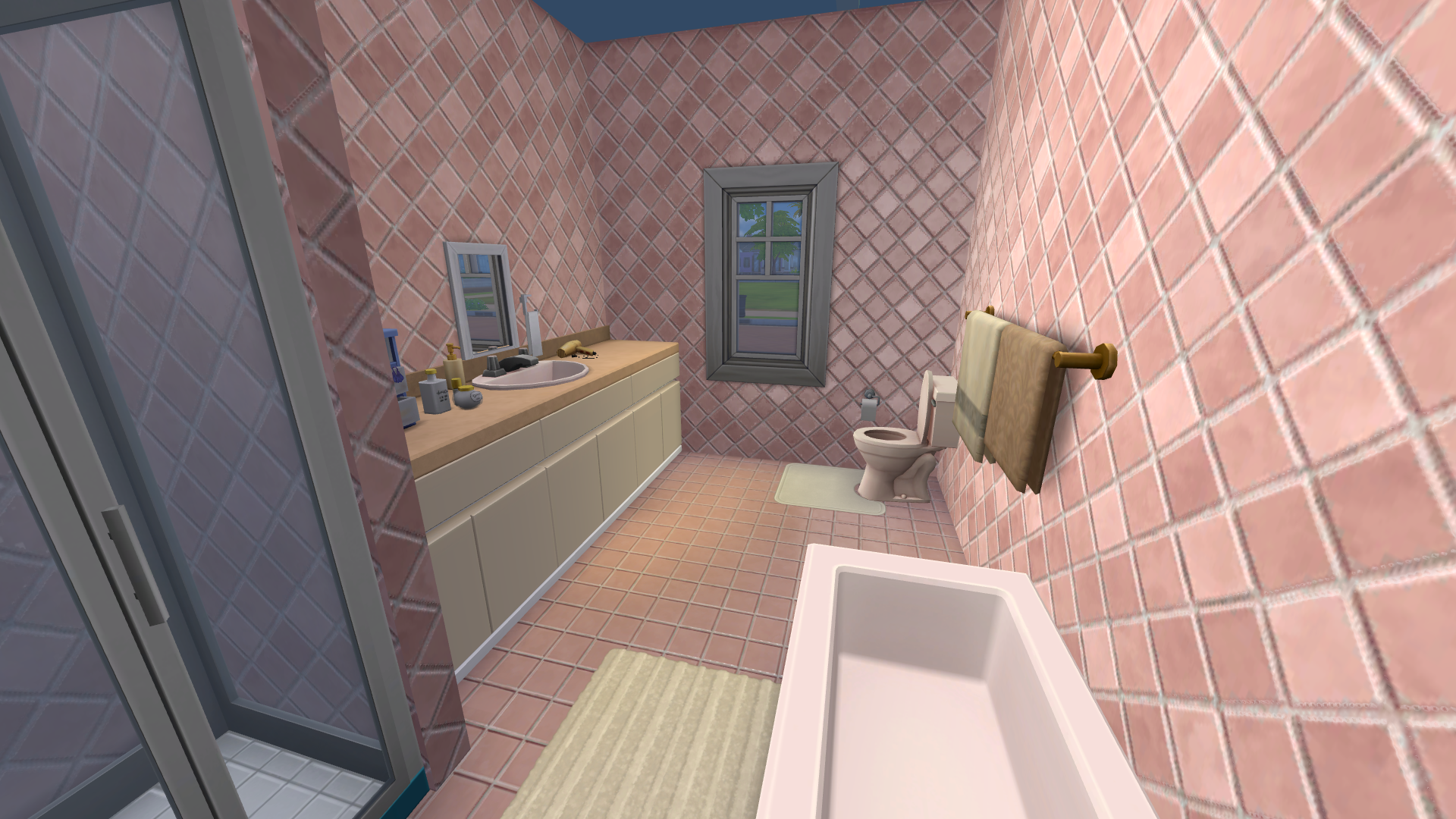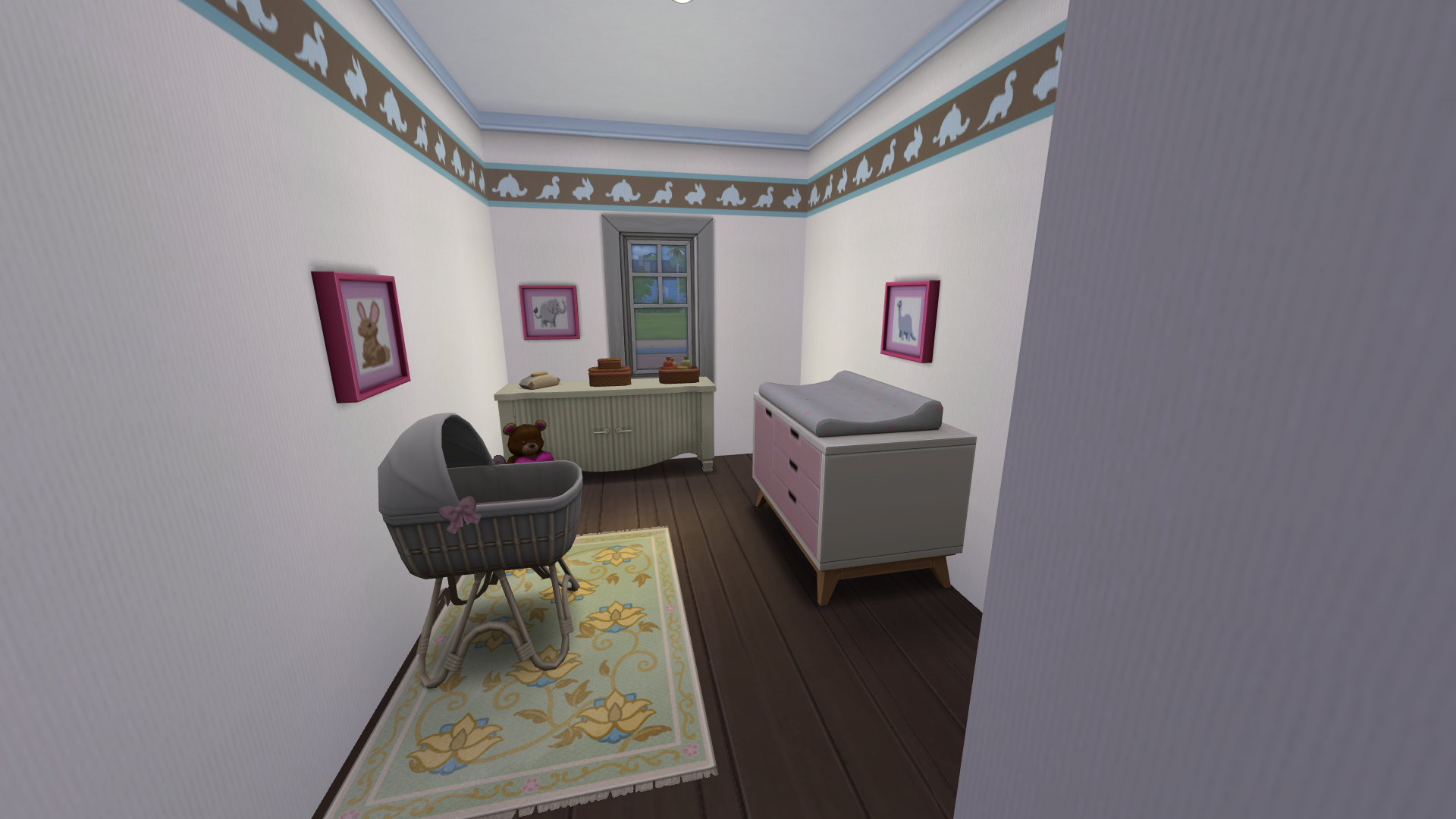
Secondary bedroom 2
This bedroom is much smaller and is only suitable for a newborn (shown) or infant.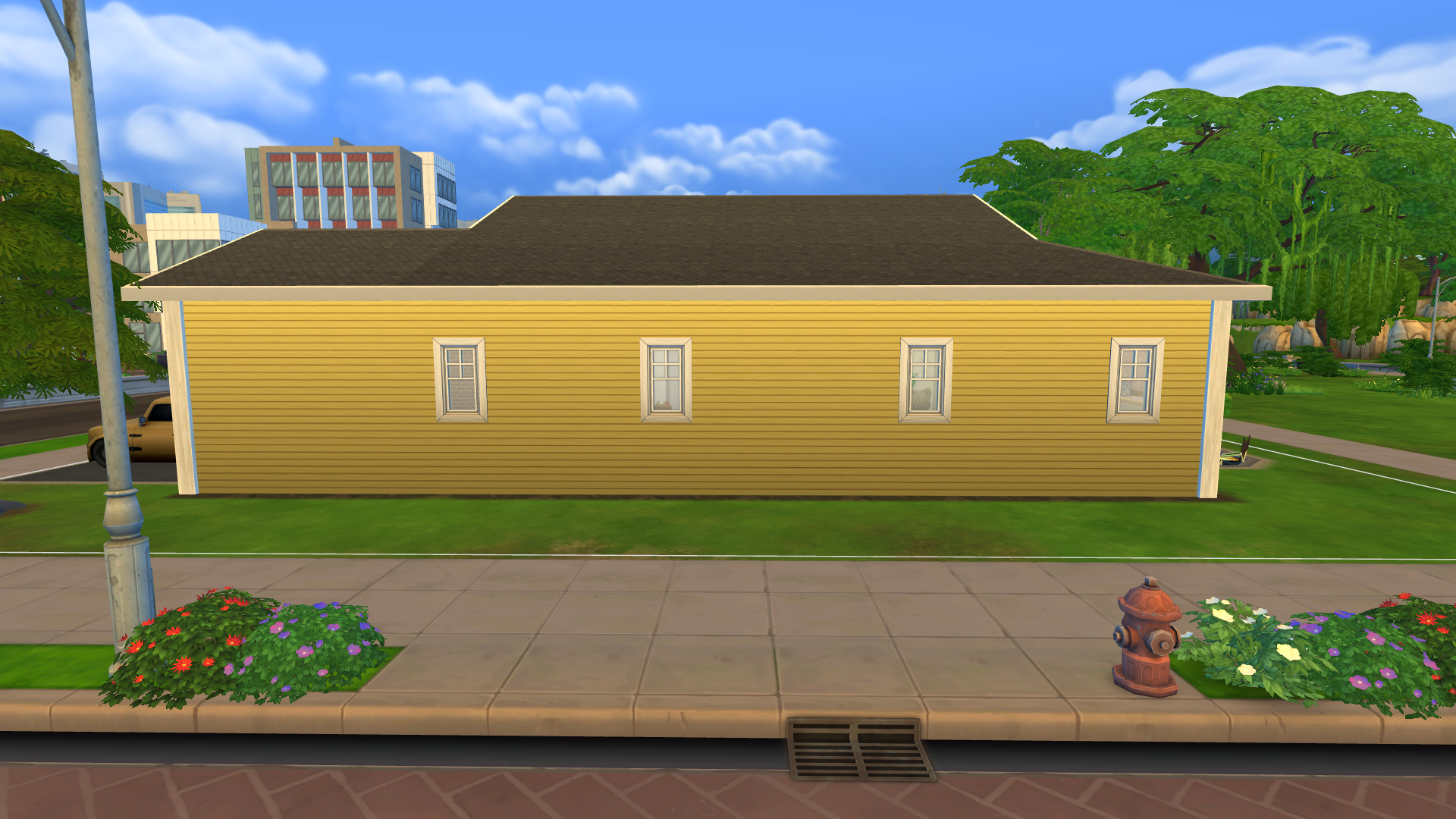
Side elevation
Side of the home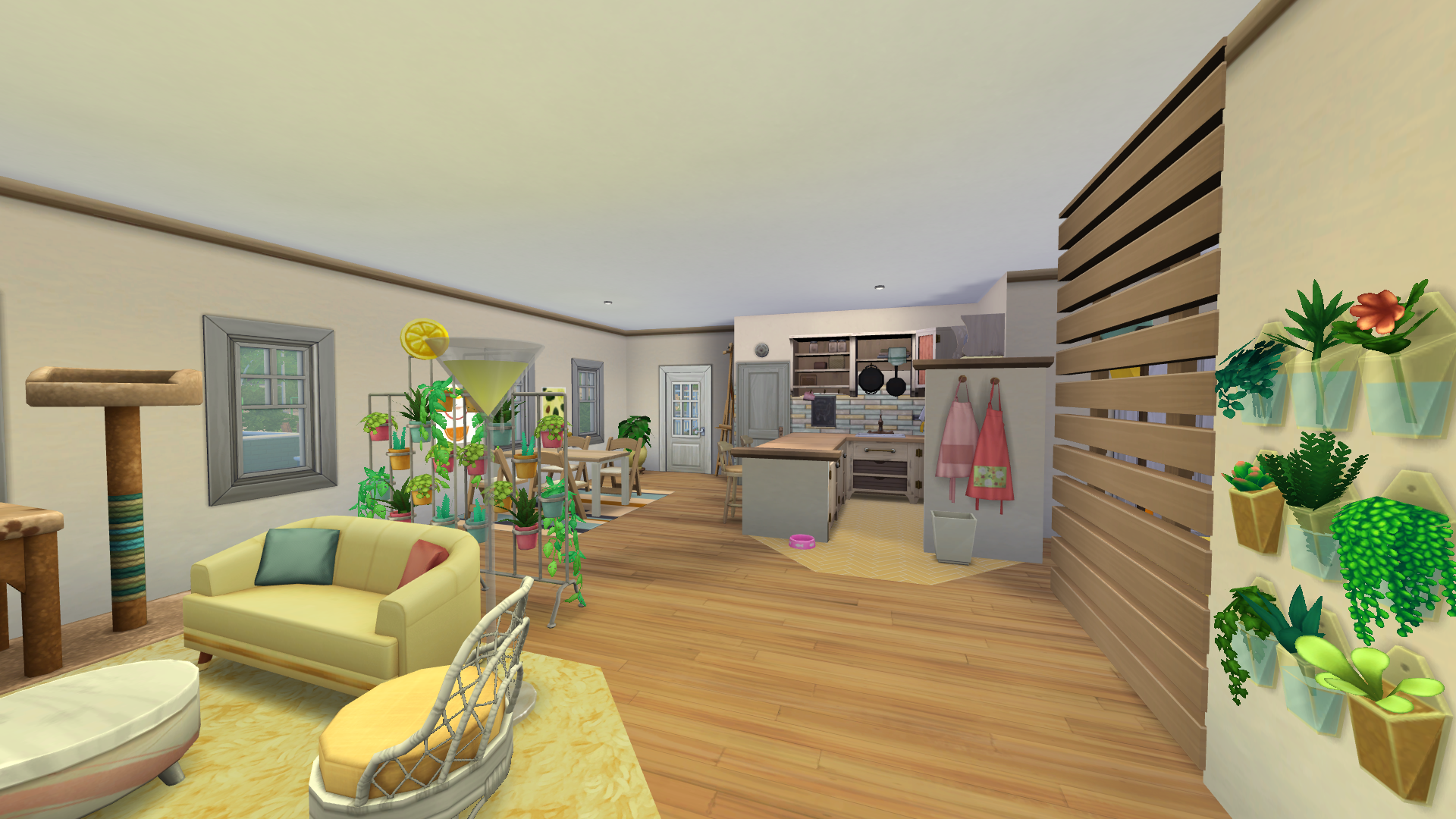
Entryway
Entering the home gives you a nice view of the kitchen, the dinette, and the living room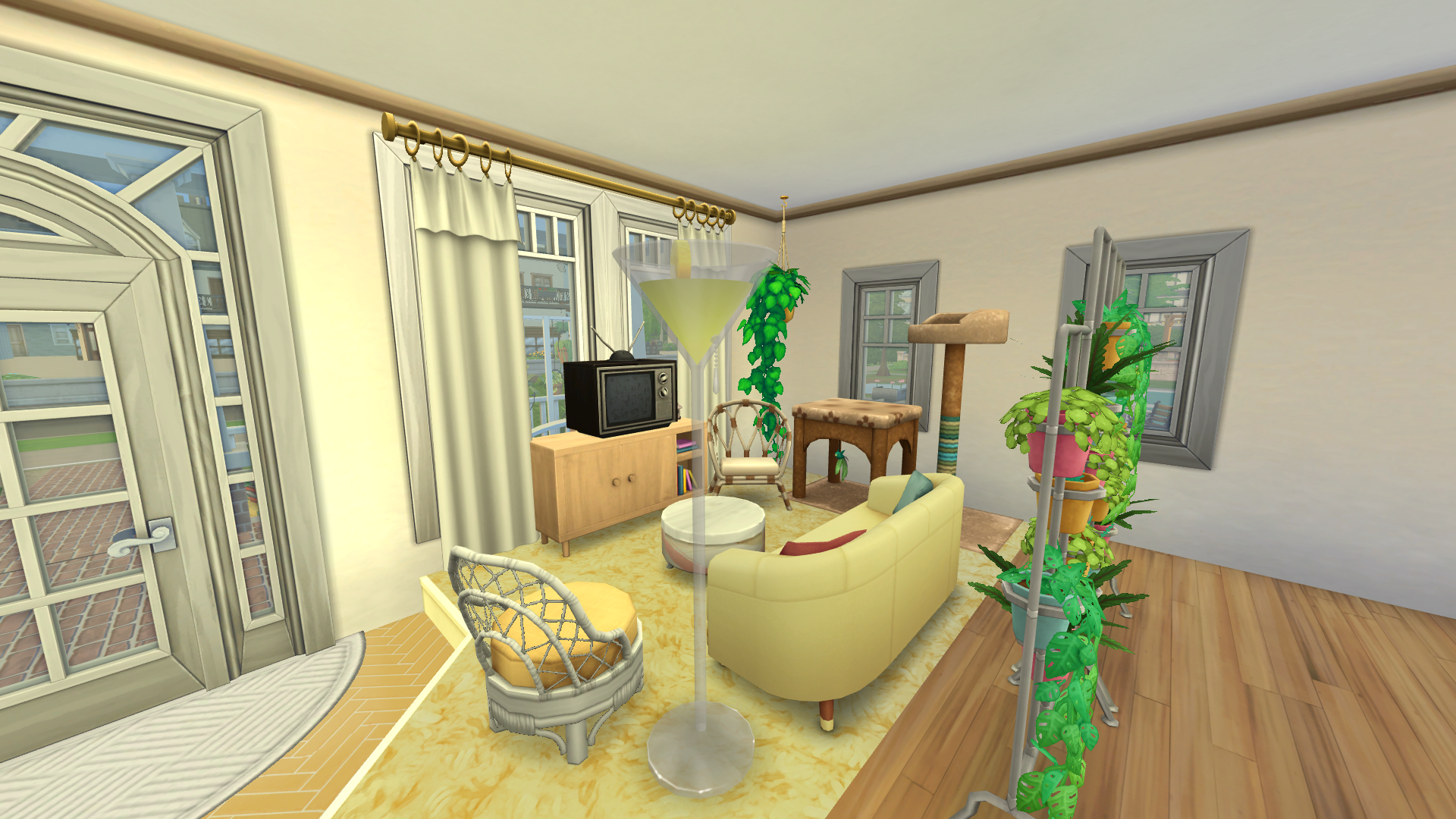
Living room
The living room is raised from the entryway and offers great views from the front of the home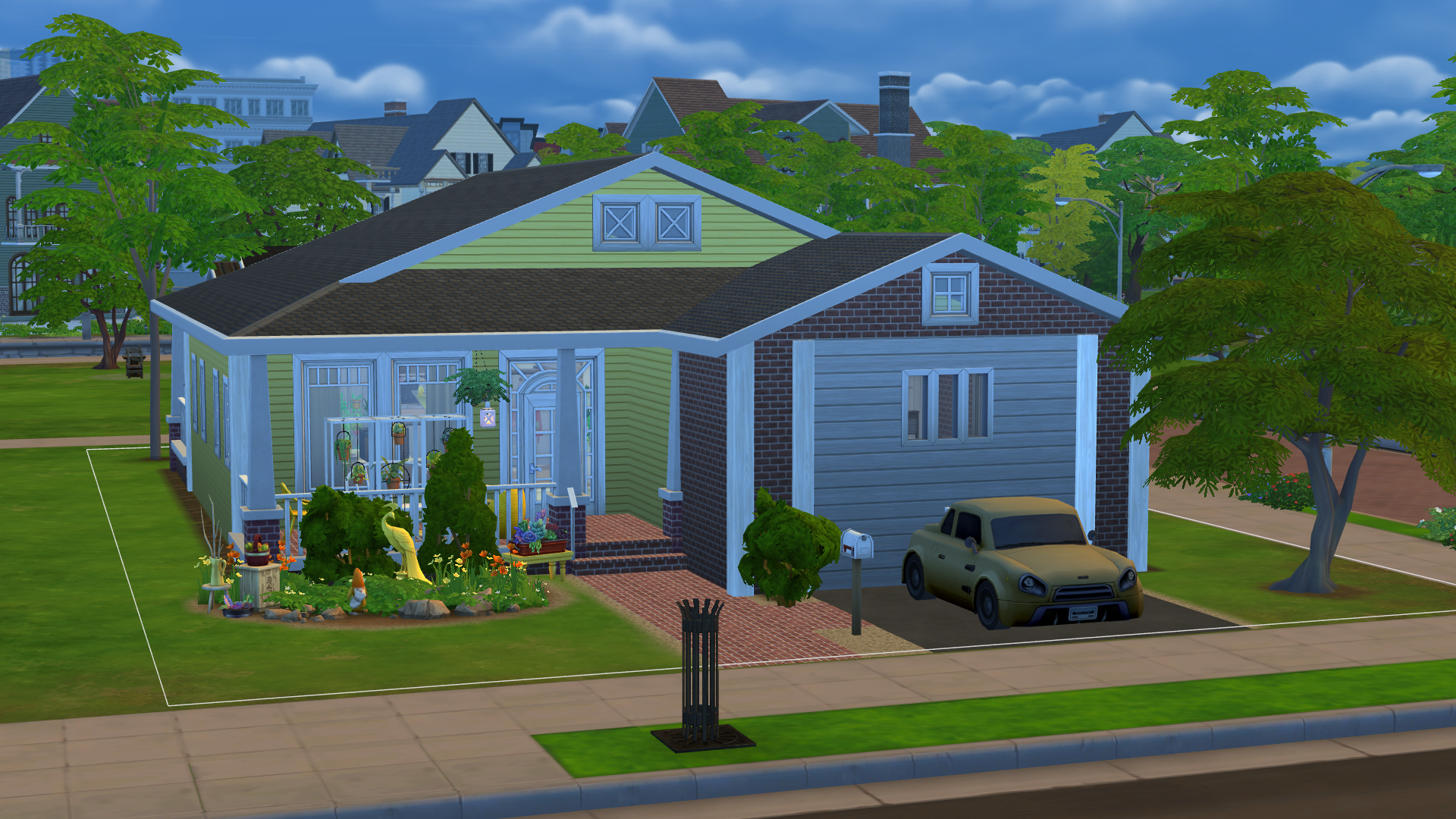
Thematic
A thematic photo of the home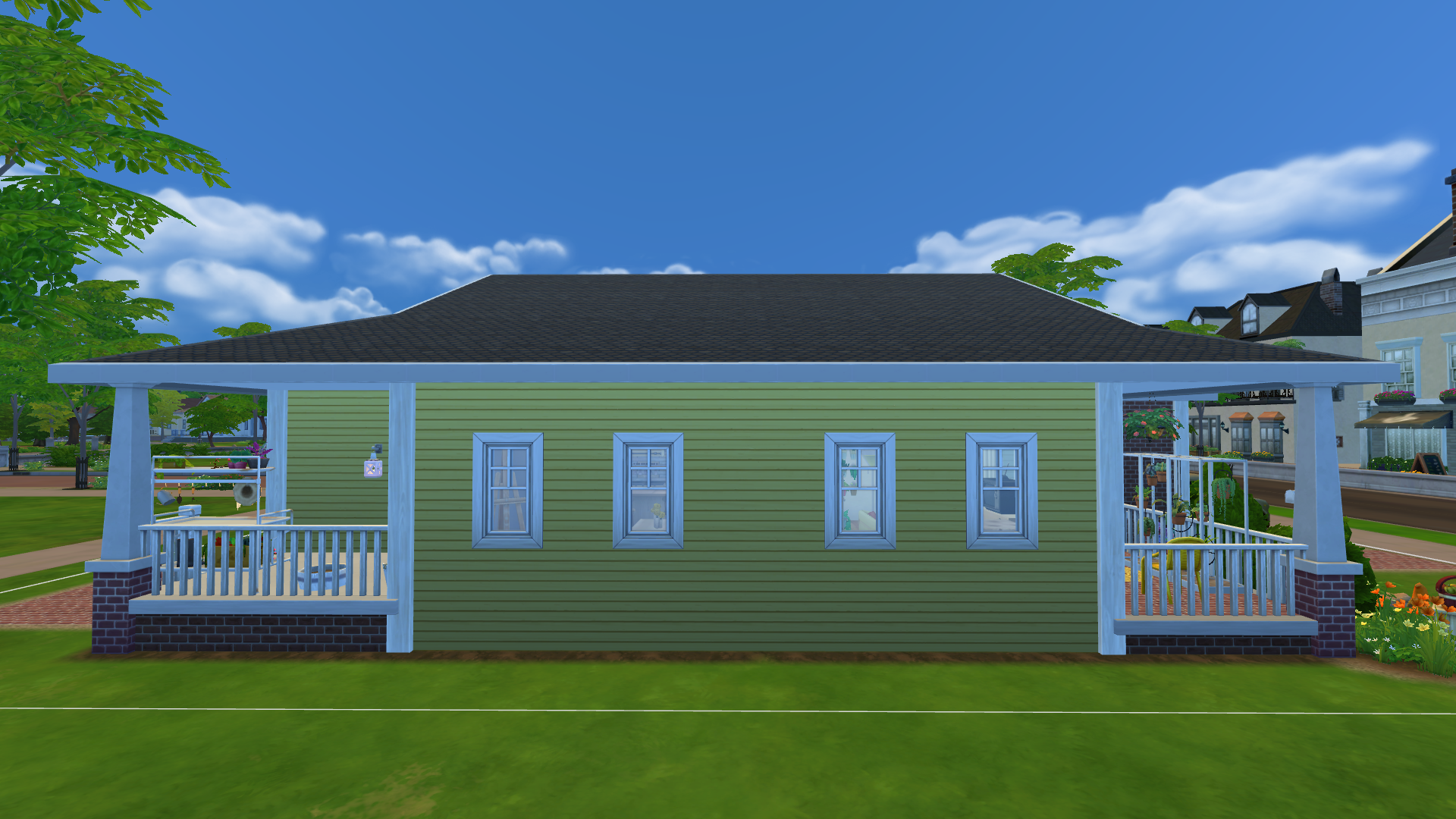
Side elevation
Alternate view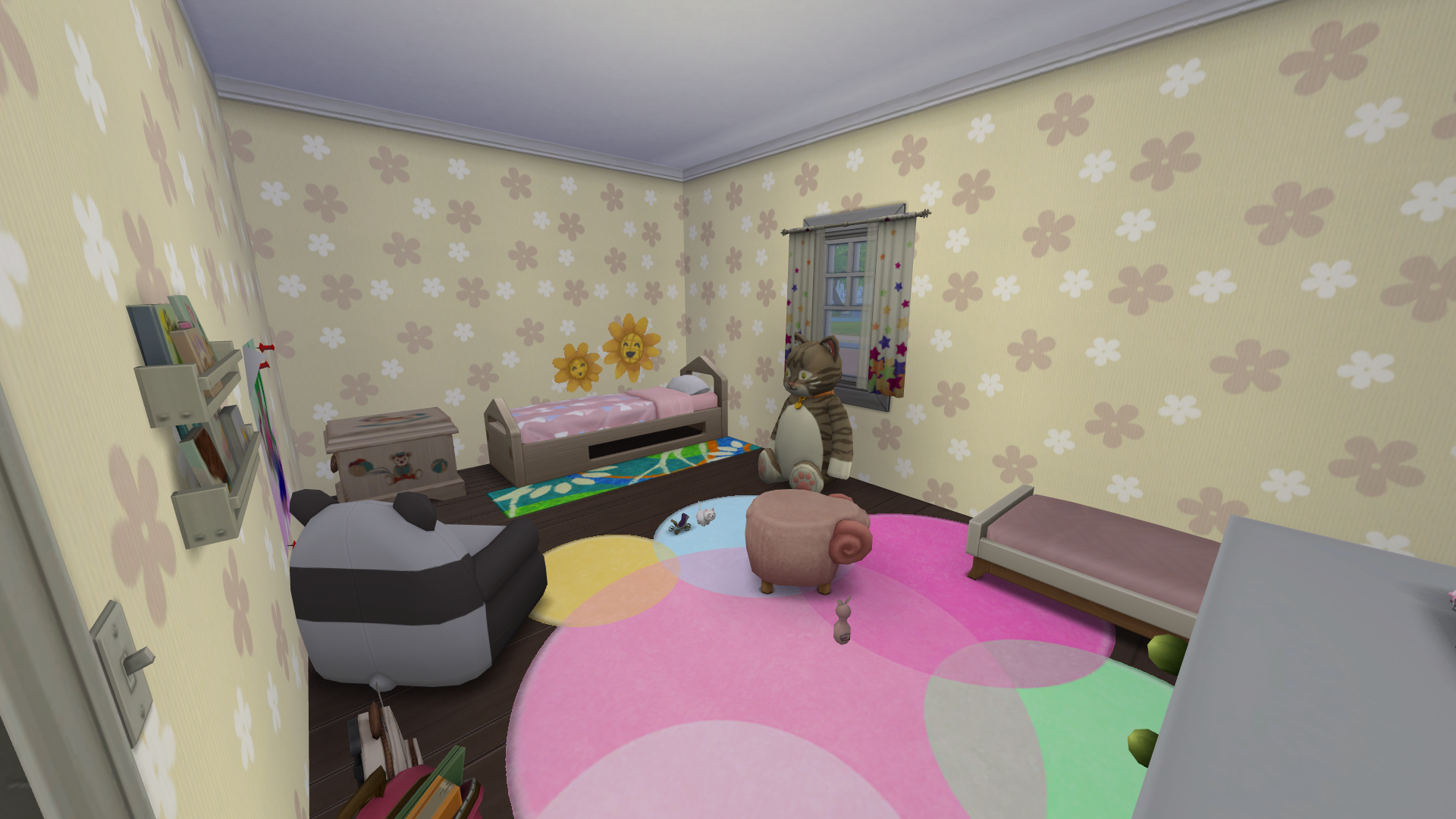
Secondary bedroom 1
This bedroom is smaller, but still suitable for two - a teen or child and a toddler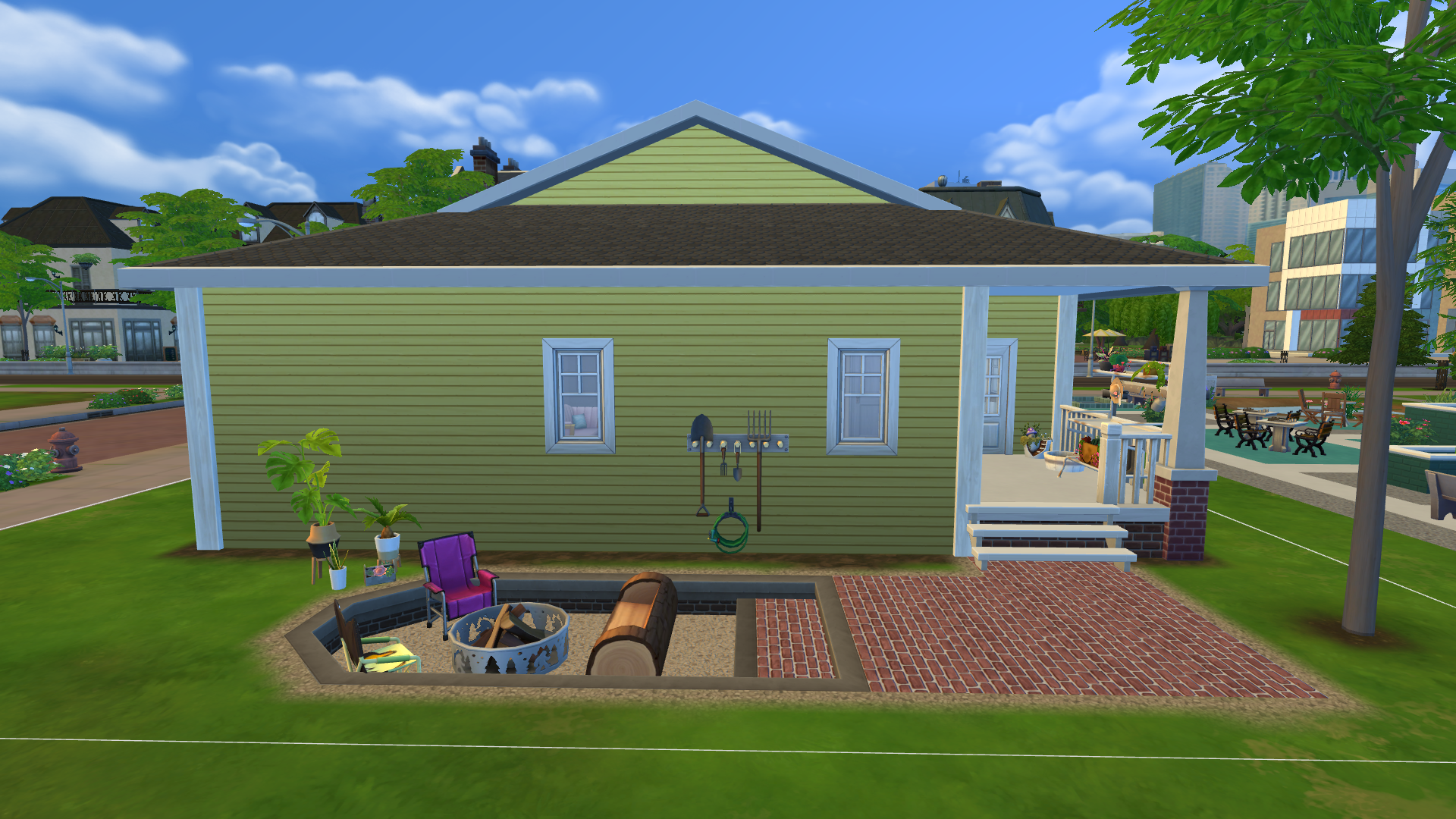
Rear elevation and property
Rear of the home and the sunken fire pit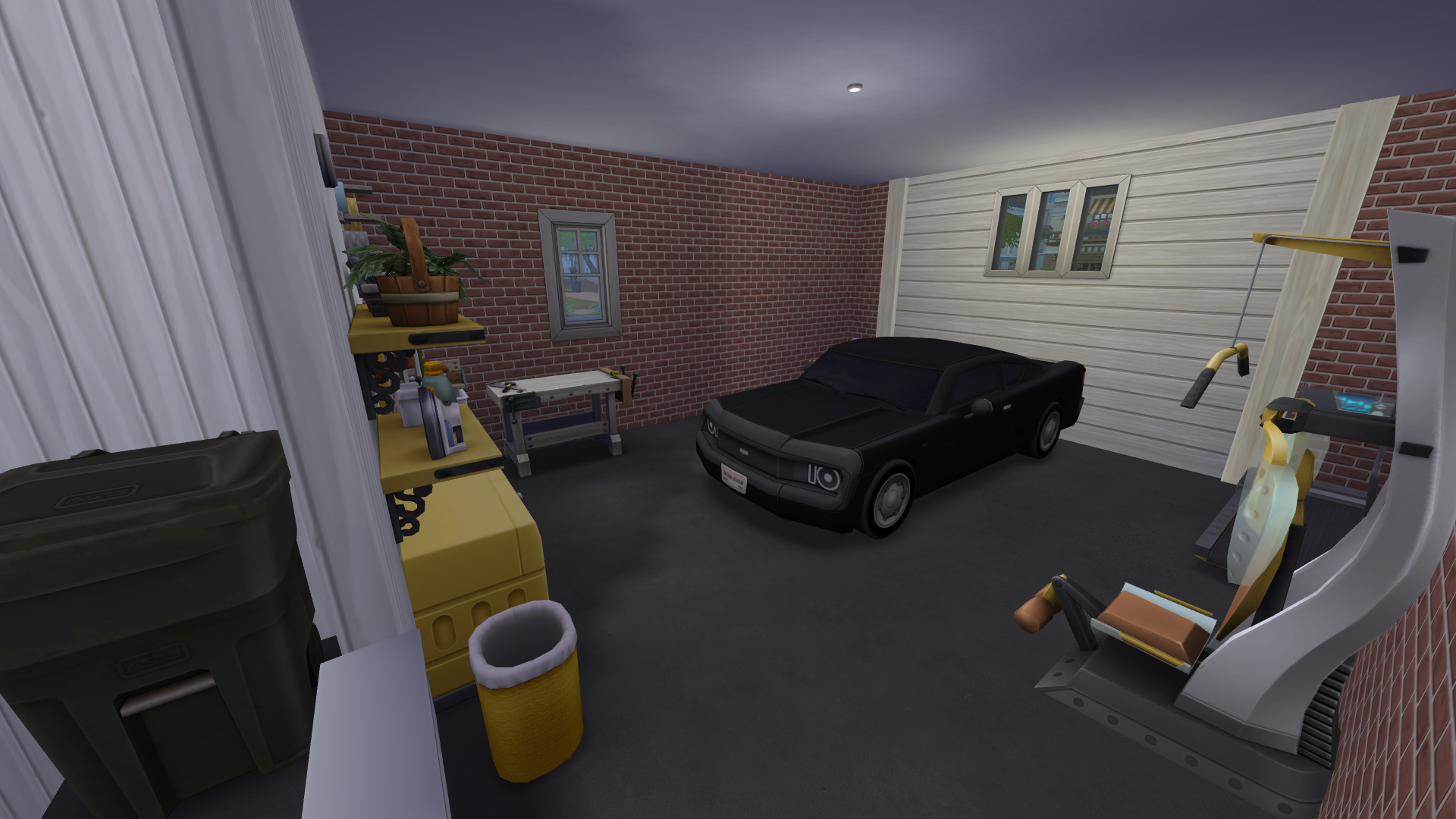
Garage
The garage is big enough for a large car, plus work-out equipment, a full laundry space, and a work bench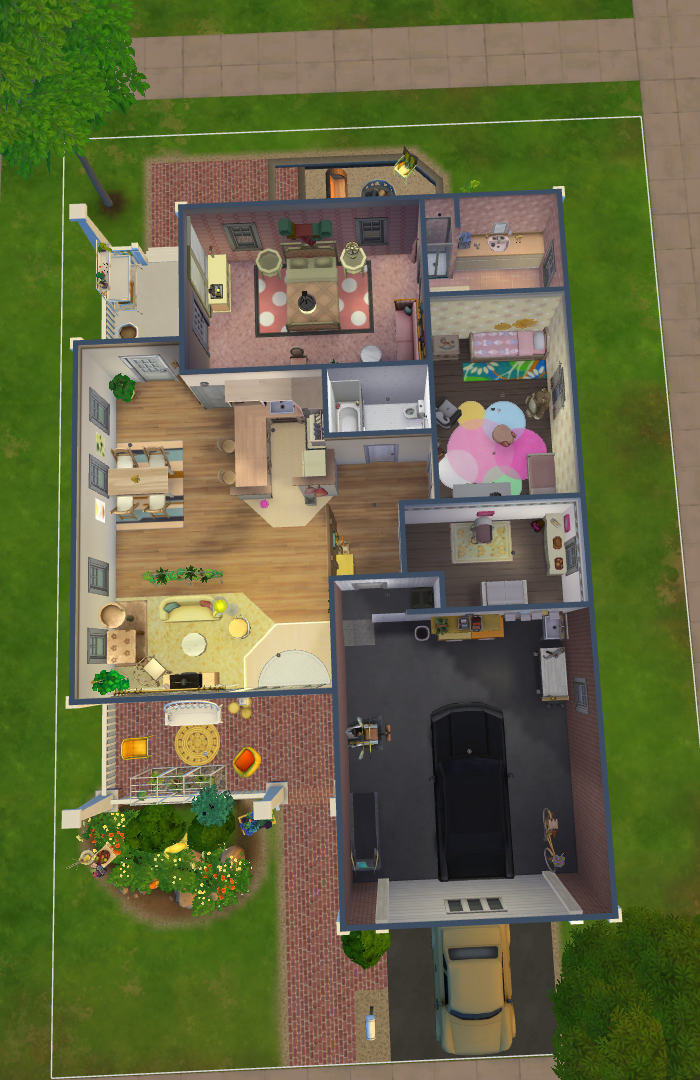
Floorplan - Ground floor
The ground floor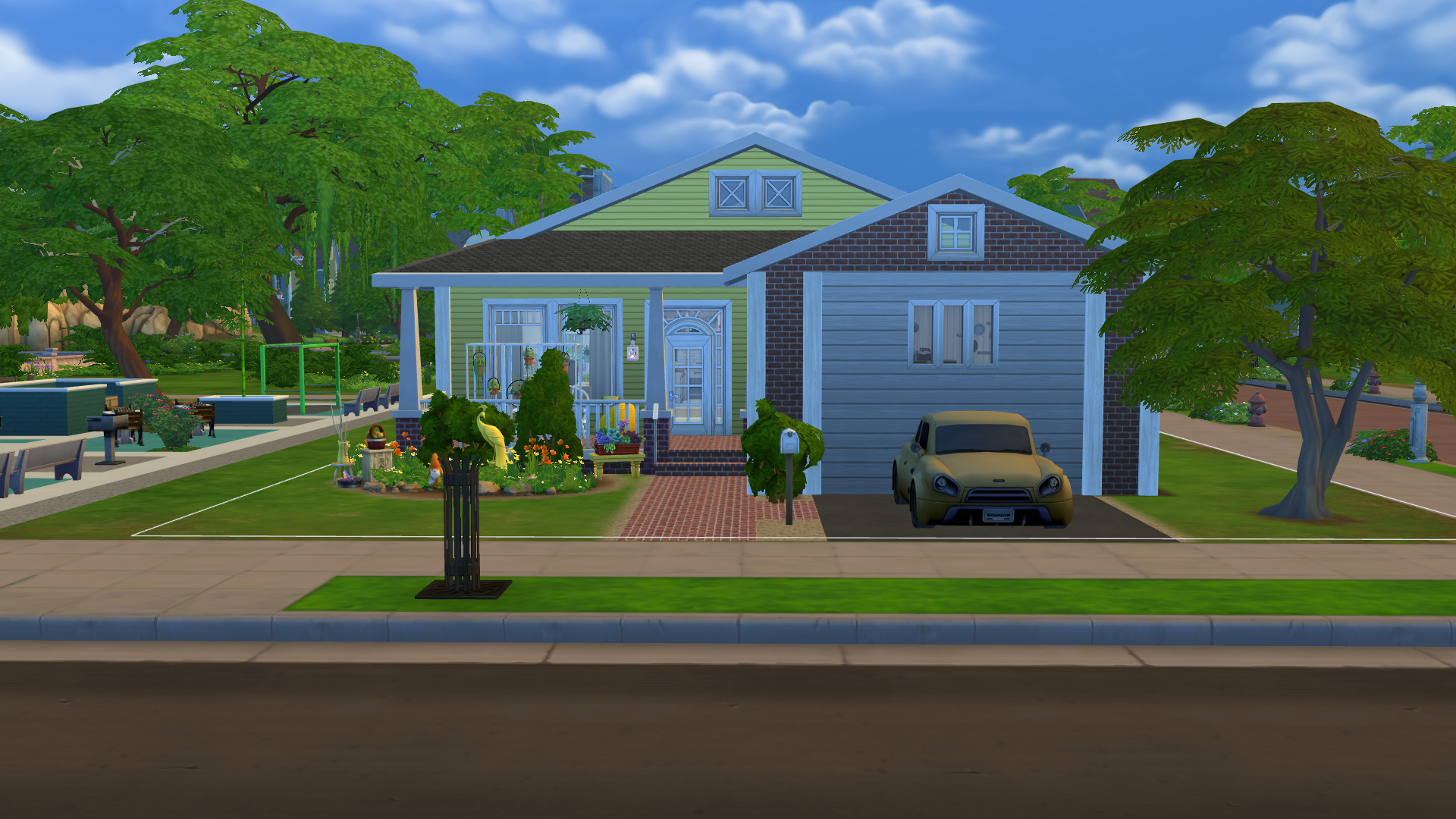
Front elevation
Front of the home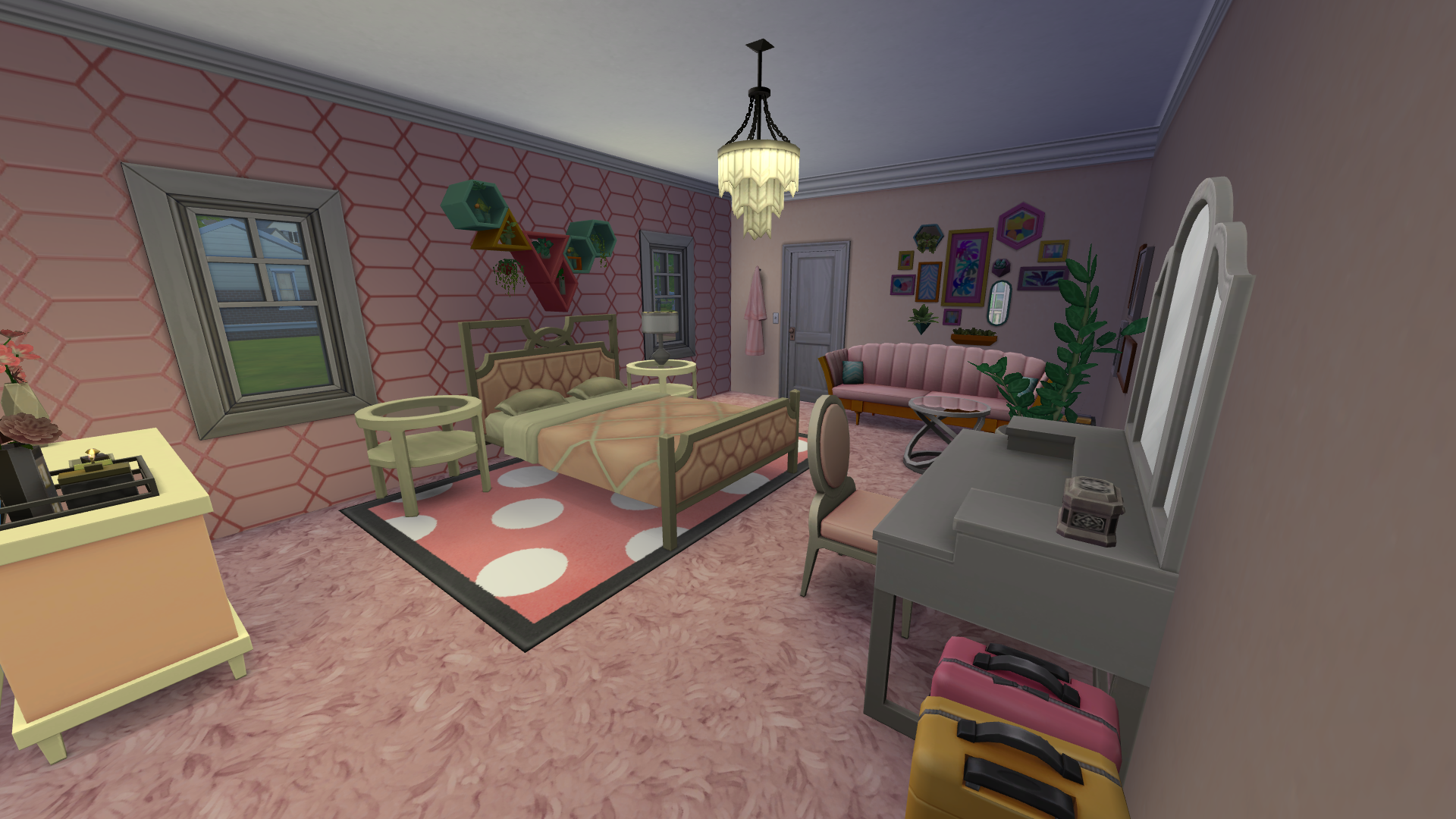
Primary bedroom
The primary bedroom is large, and has direct access to the rear covered porch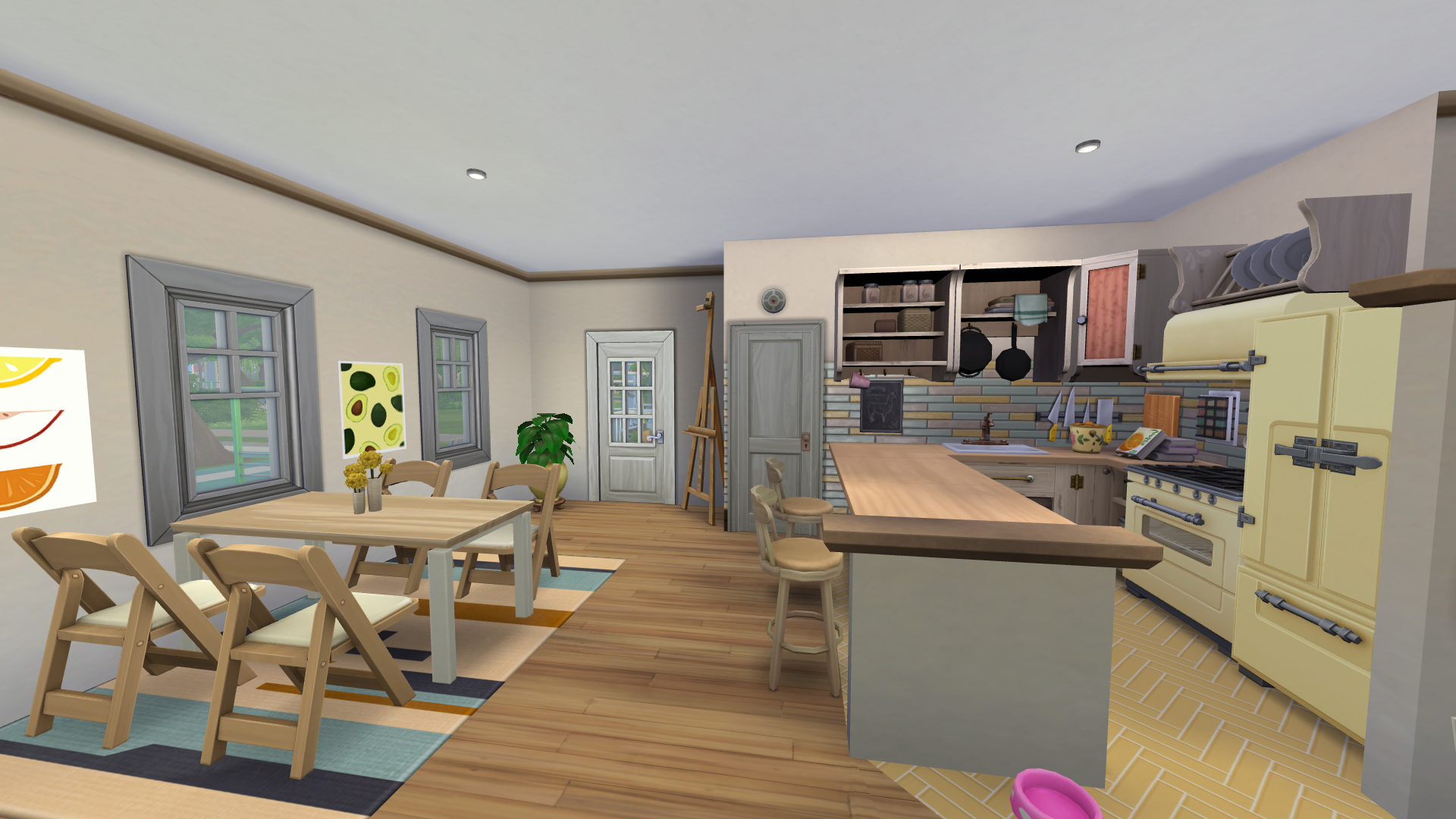
Kitchen and Dinette
The kitchen and nearby dinette are perfect for hosting informal get togethers around food