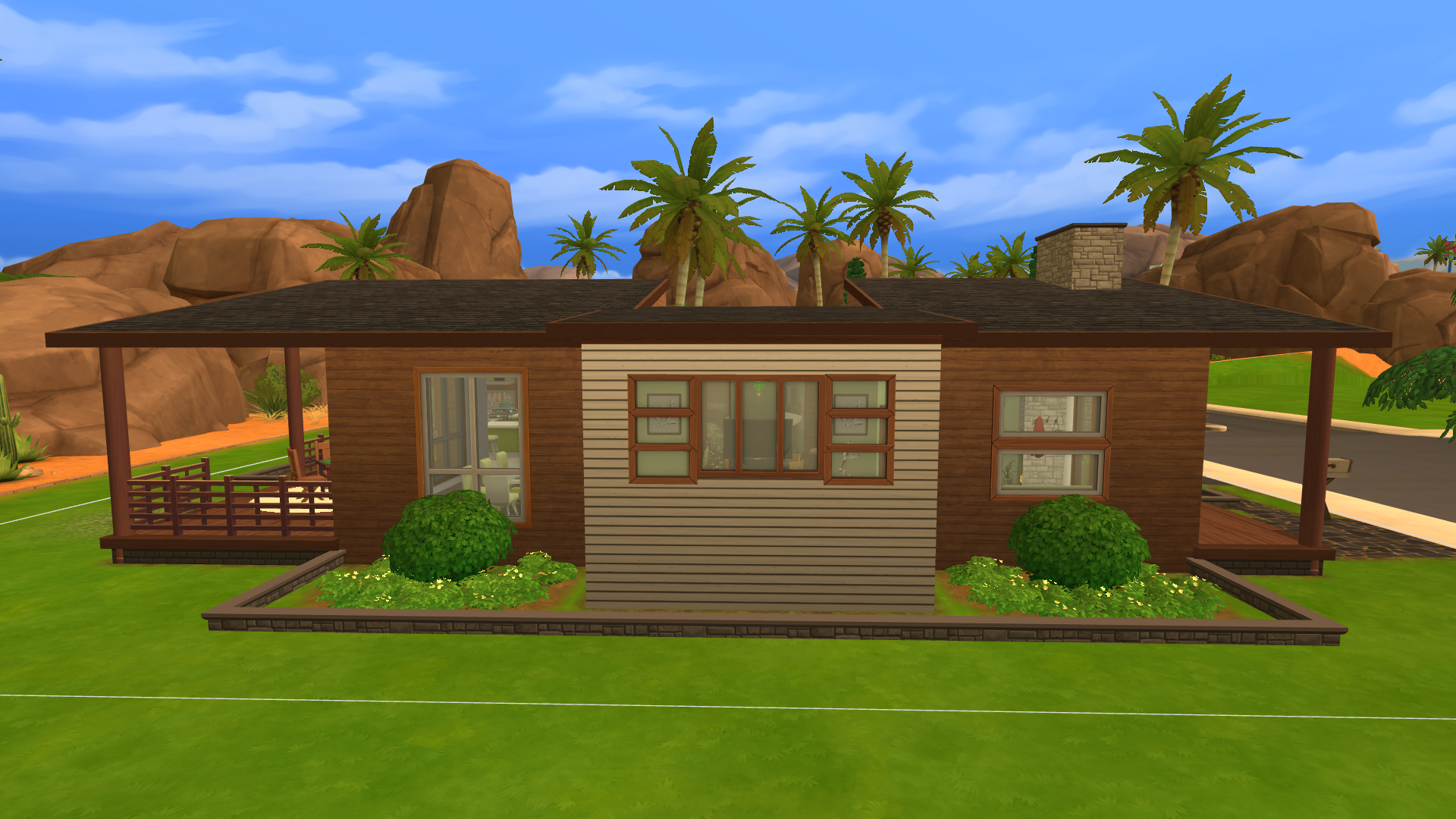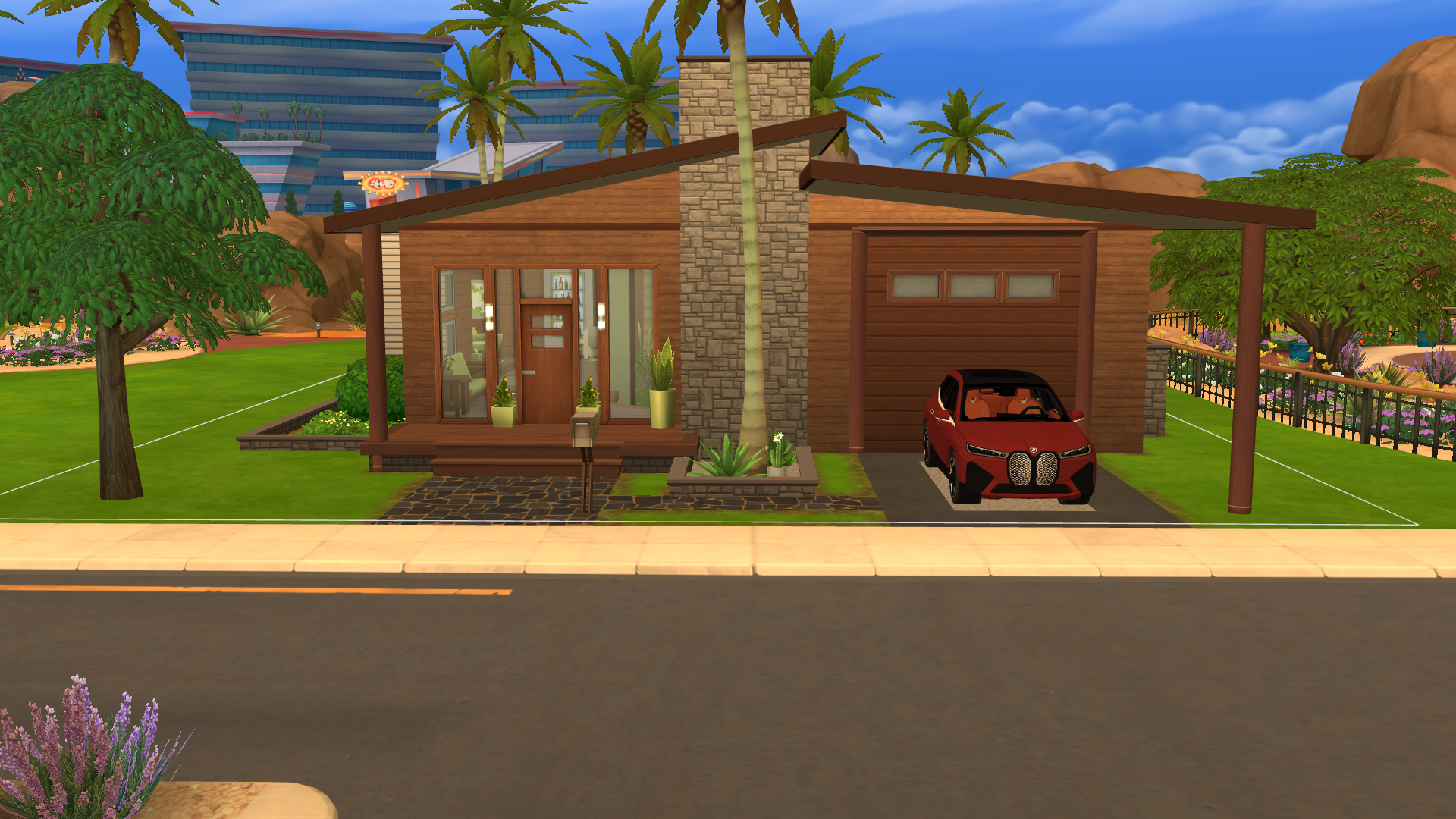
Front elevation
Front of the home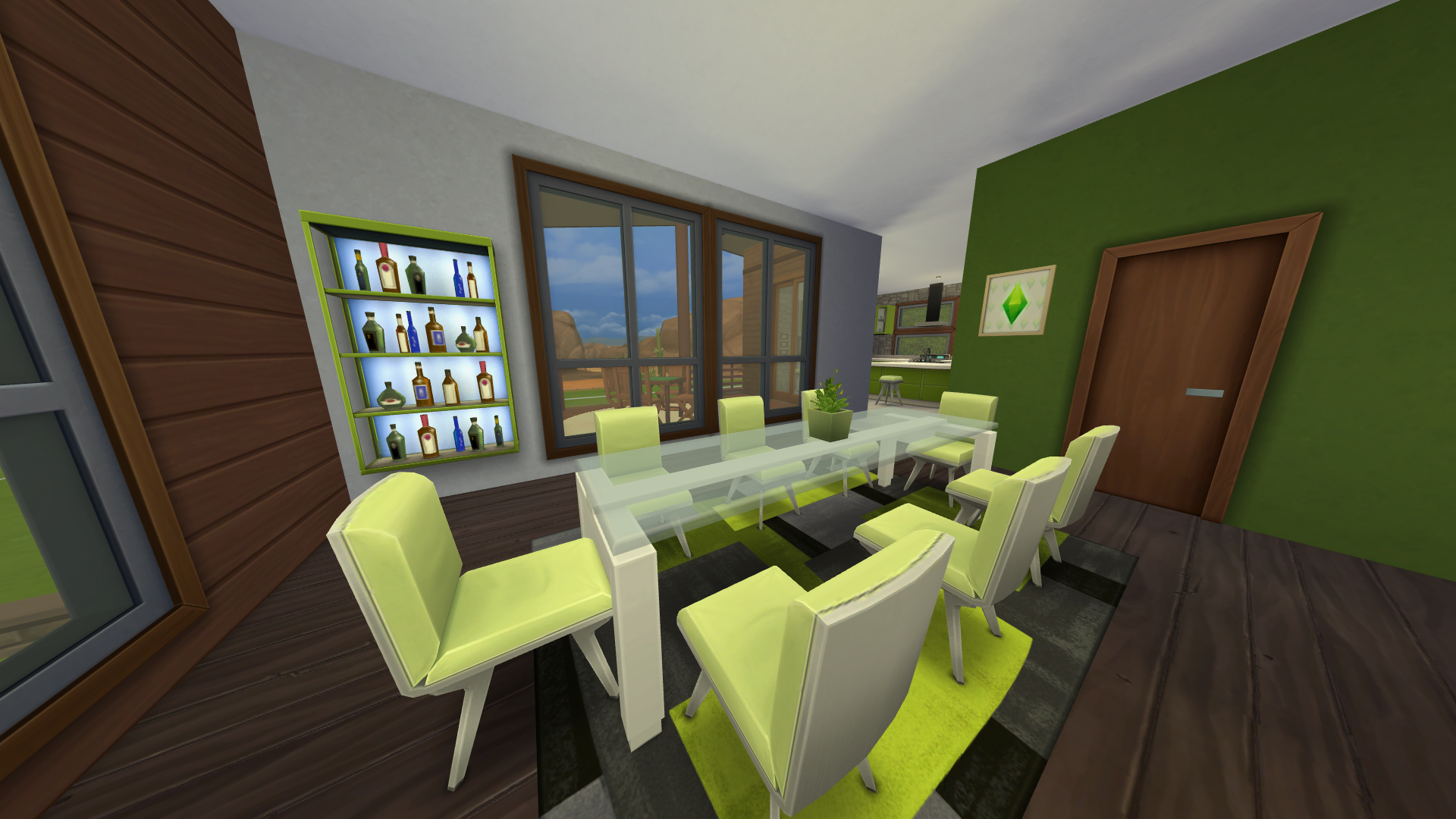
Dining room
The dining room has seating for 8, plus great views of the central garden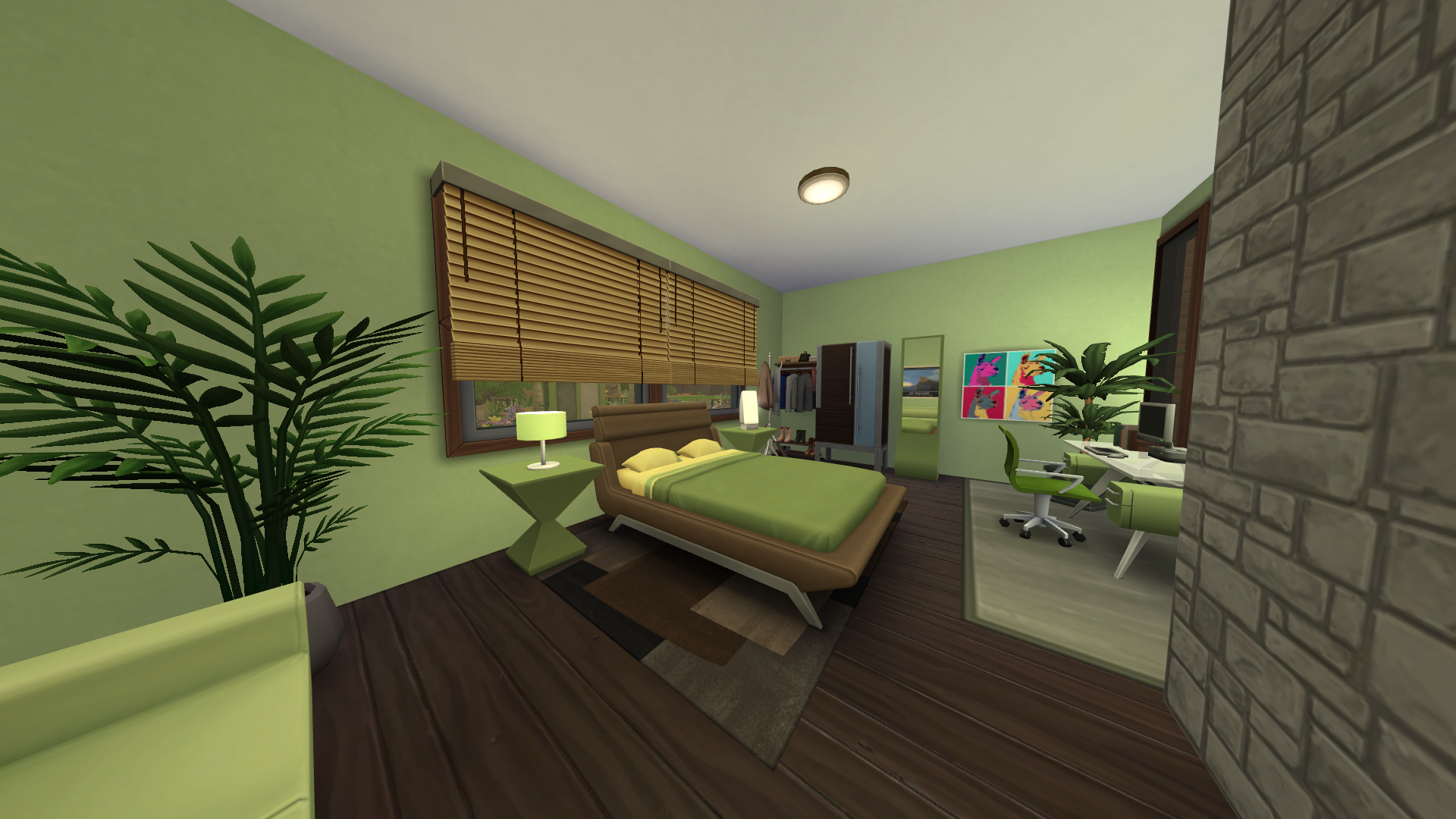
Primary bedroom
The primary bedroom is entered through the primary bathroom, and is large - with a workspace, a sitting area, and sleeping area for 2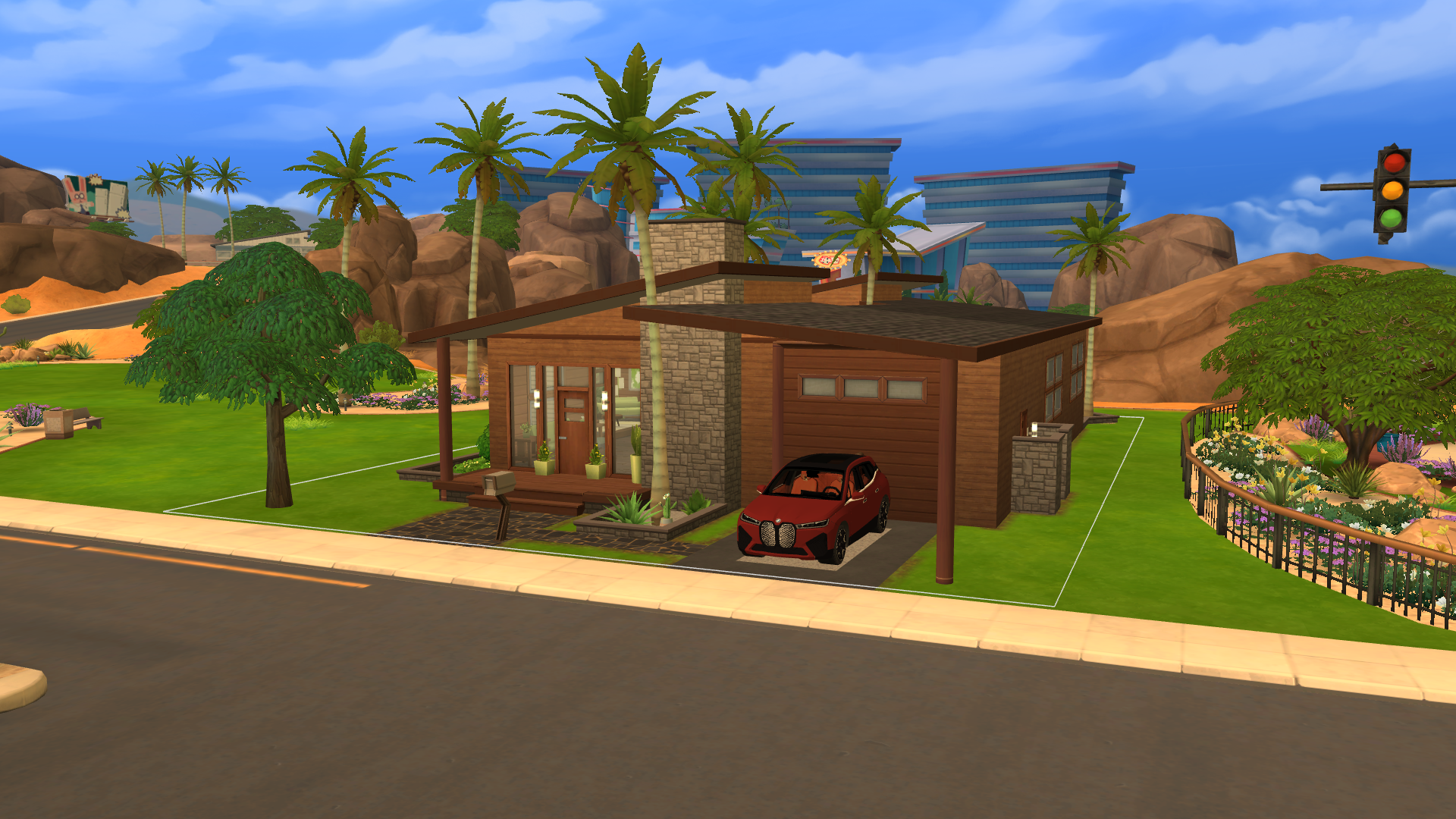
Thematic
A thematic photo of the home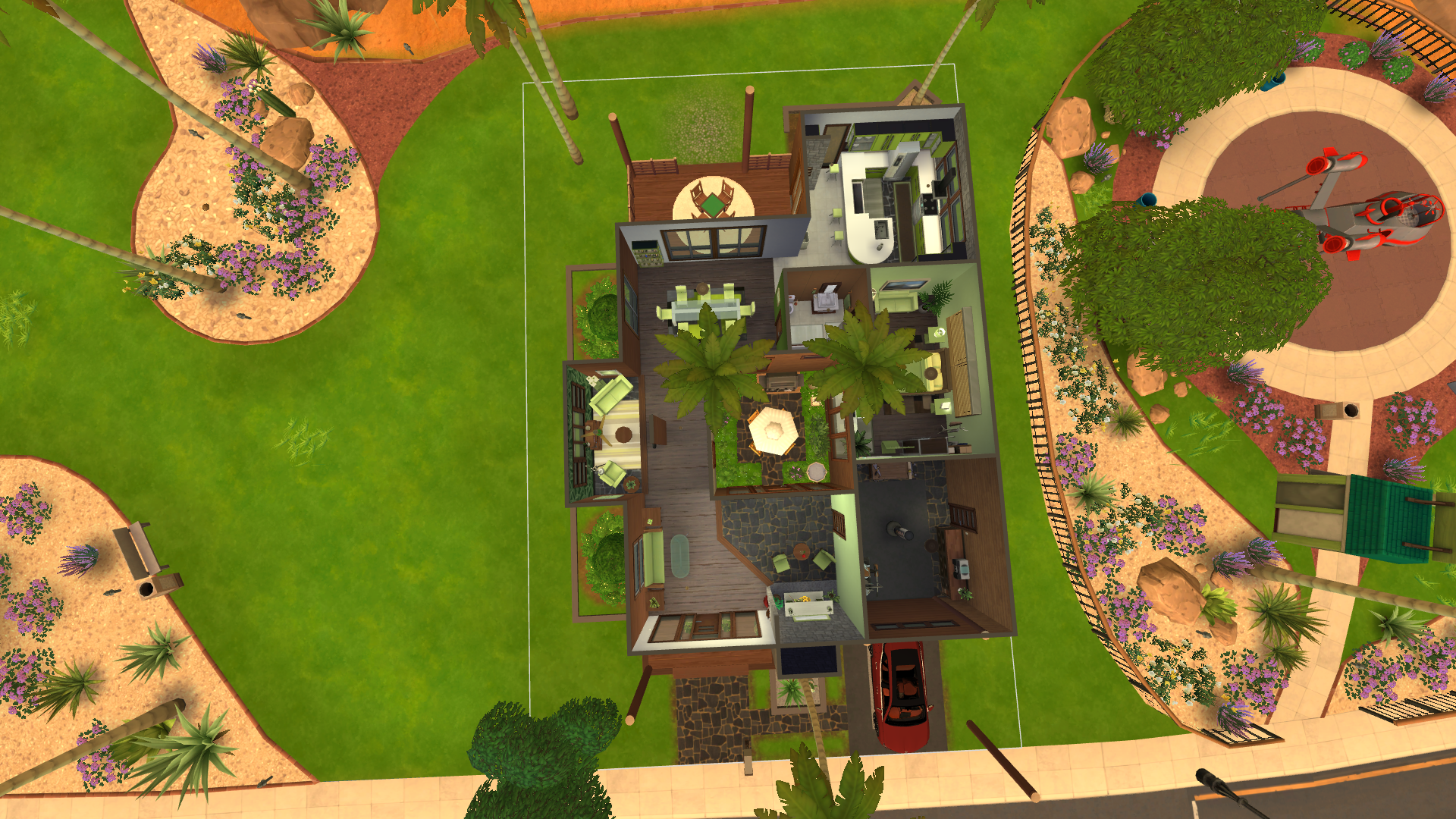
Floorplan - Ground floor
The ground floor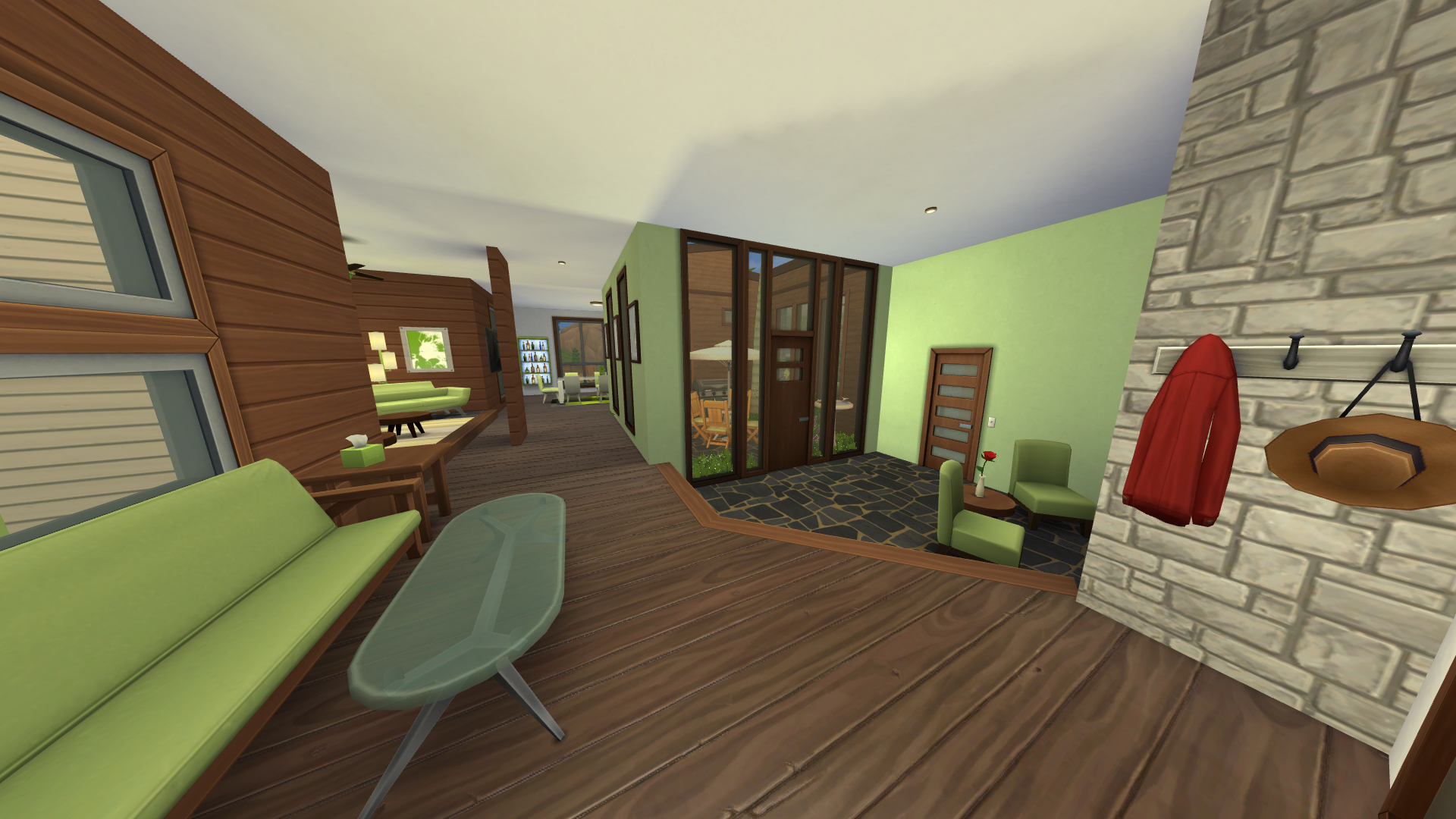
Entryway
Entering the home gives a great view of pretty much all of it - but only because of the glass in the middle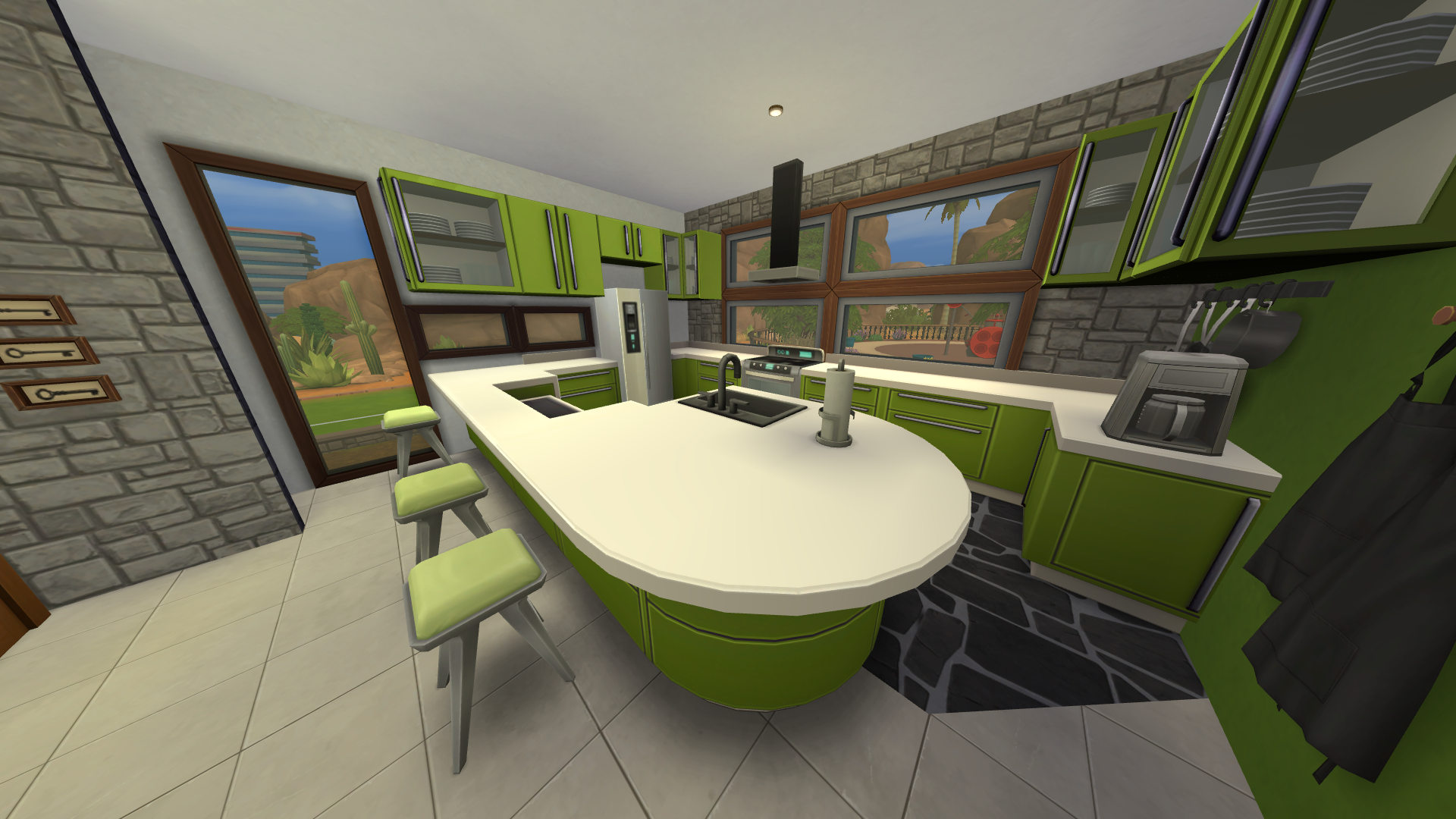
Kitchen
The kitchen is fully modern, and has a bar, plus an eat-in peninsula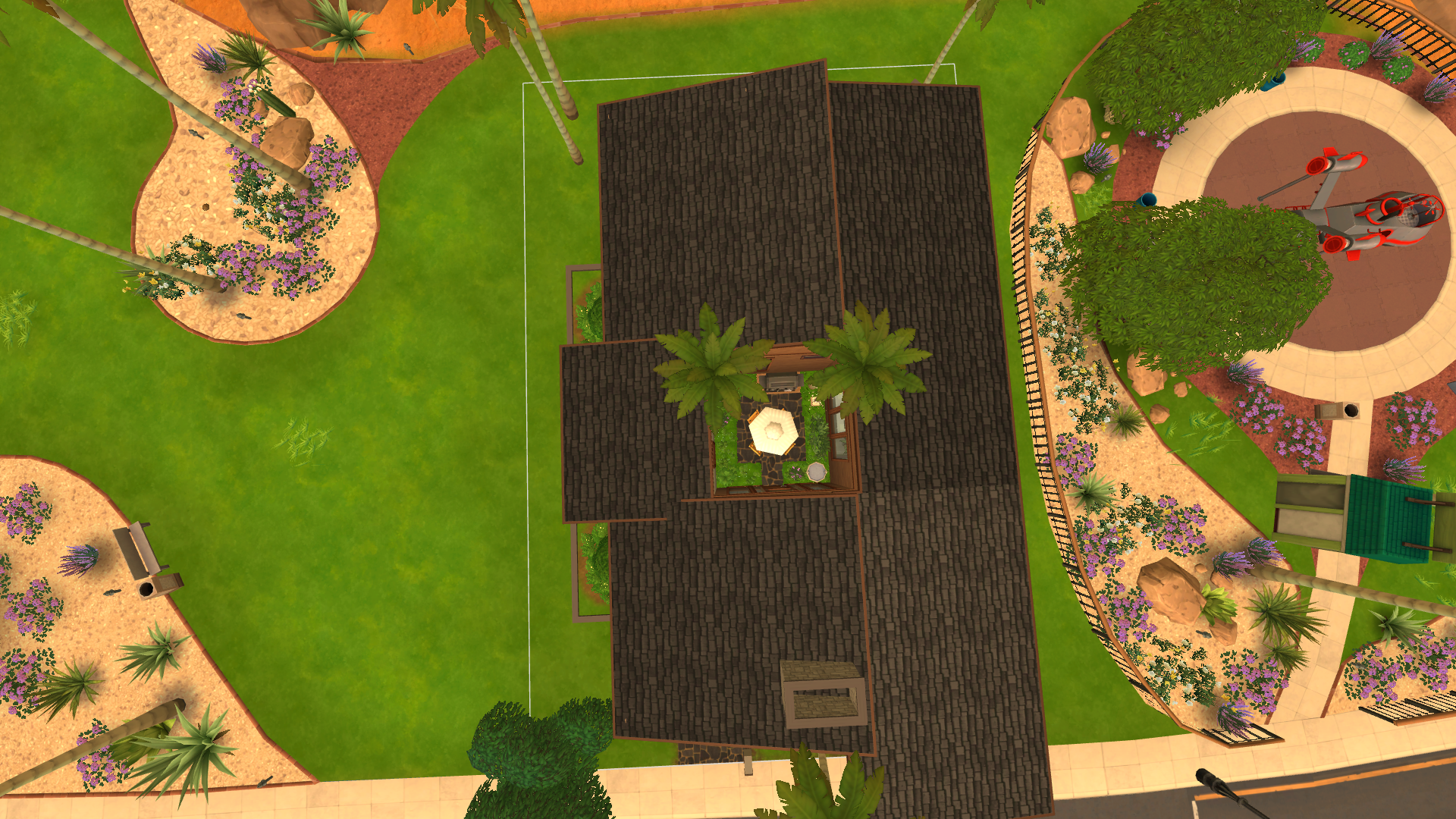
Floorplan - Roof
The roof line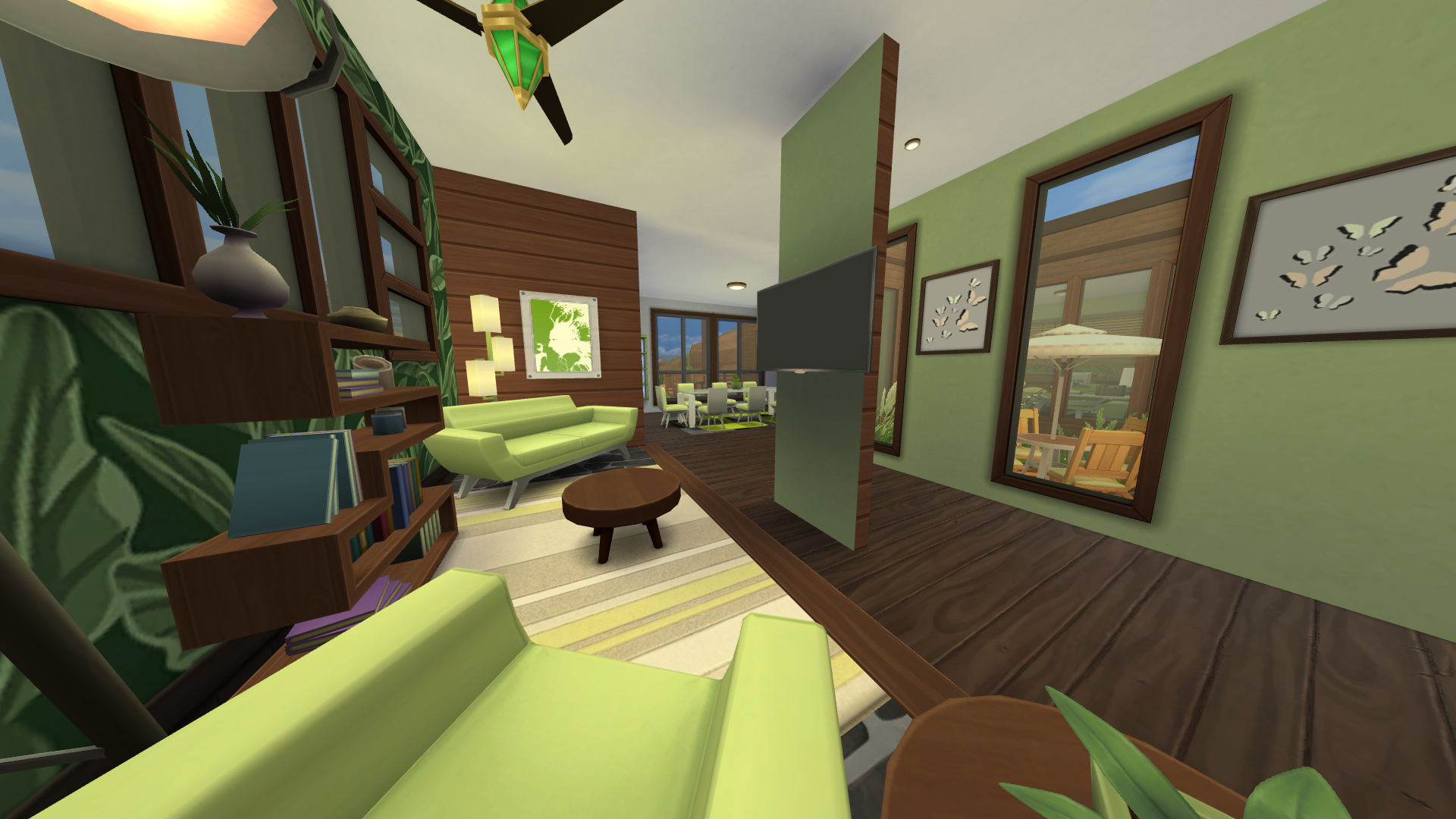
TV nook
The TV nook seats 3, but you probably won't be here often anyways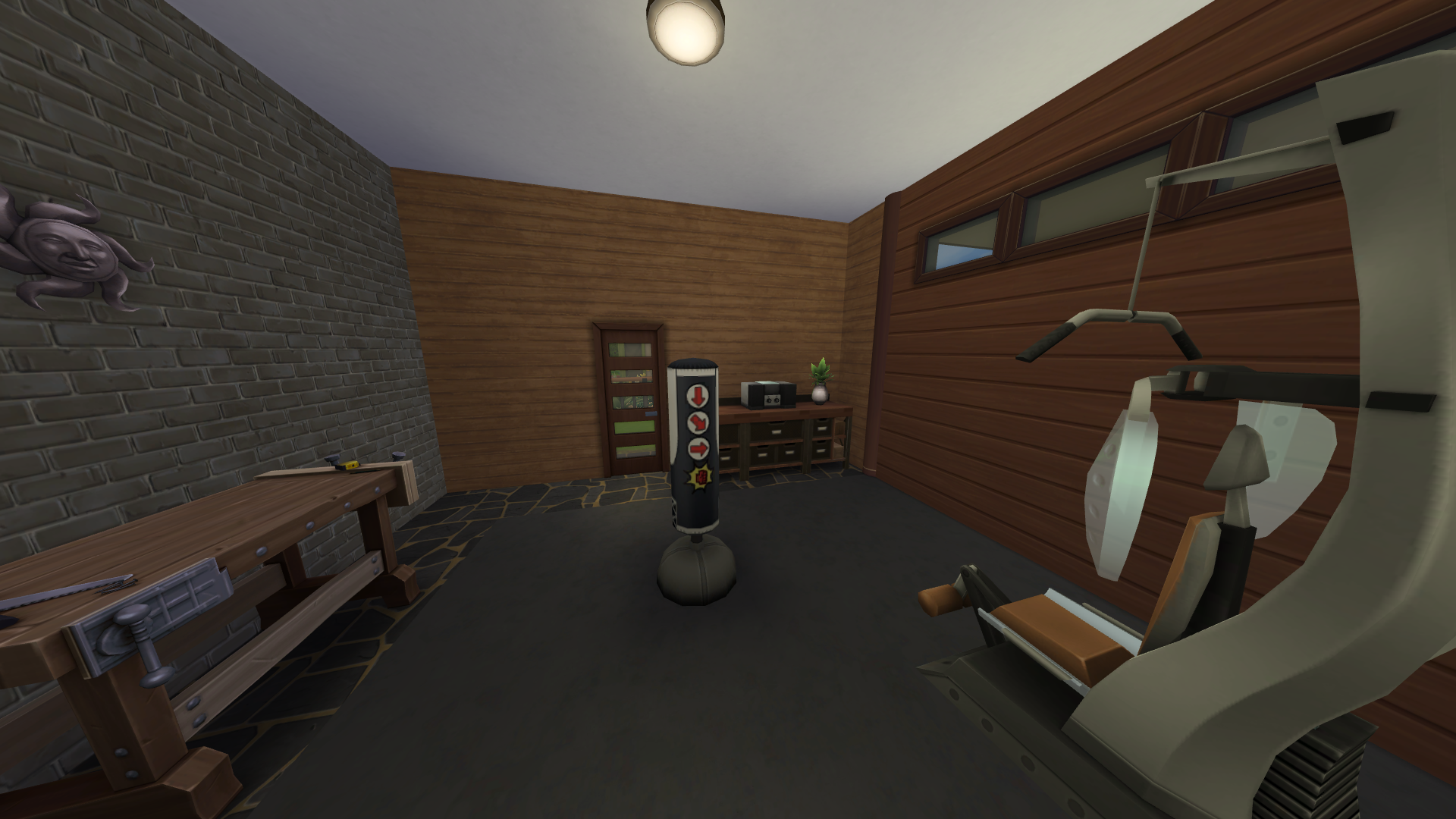
Garage
The garage is a multi-function room, big enough for a full size SUV or many activities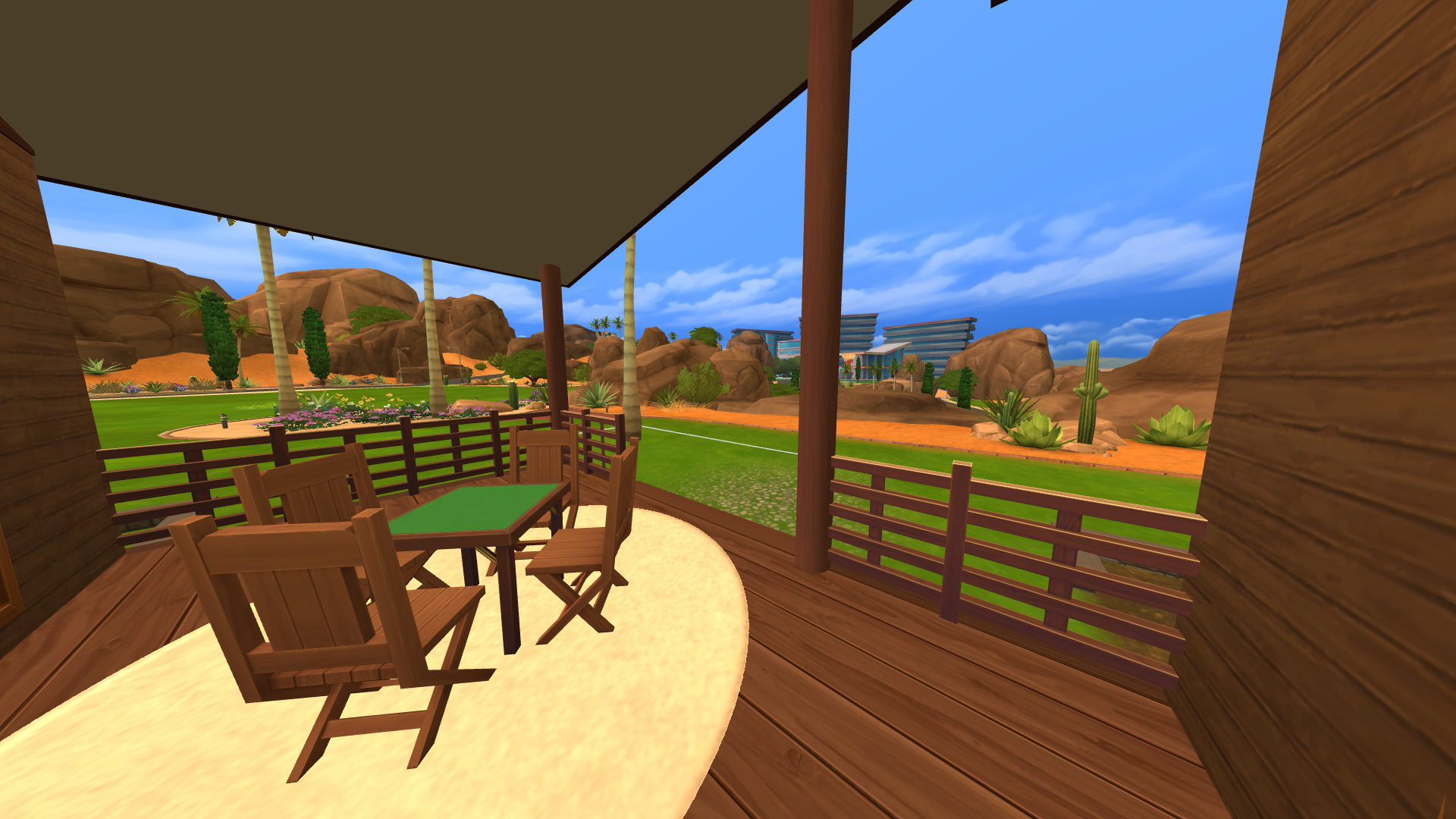
Rear deck
The rear deck has great views of Oasis Springs, plus recreations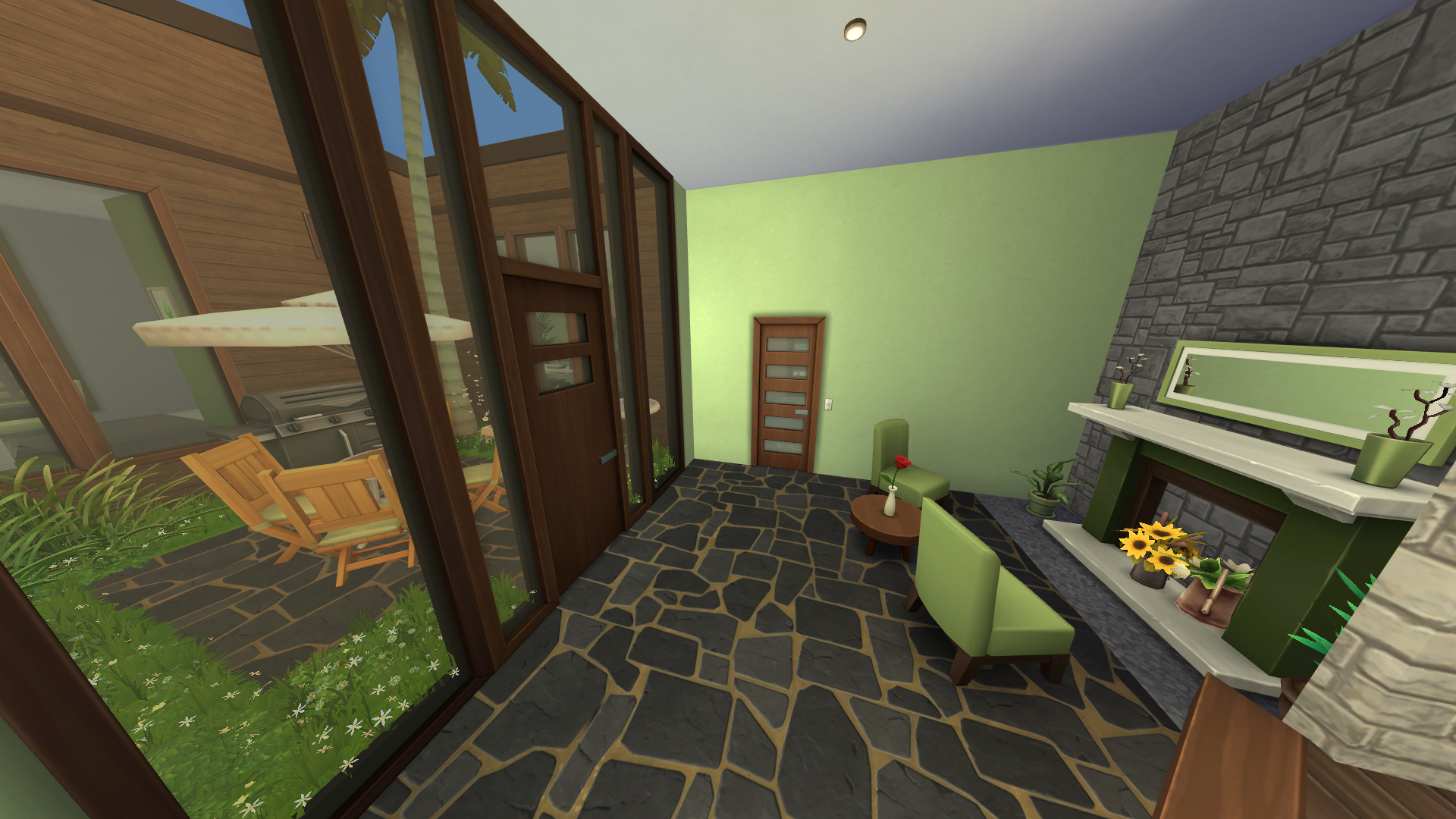
Sitting area and central gardens
At the front of the home is the entrance to the central gardens, the garage, and a small sitting area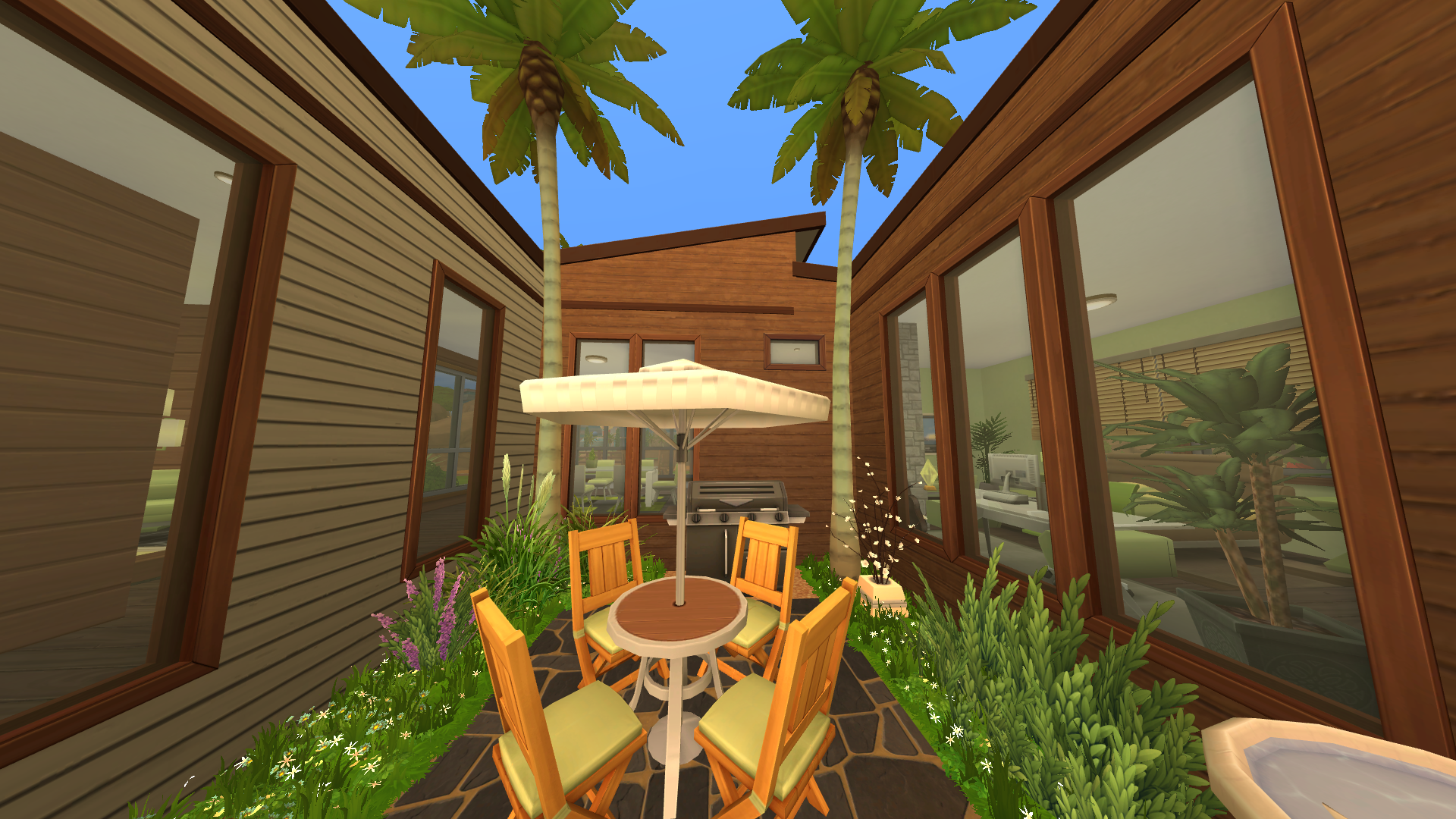
Central gardens
The central gardens are lush, and offer seating for four plus a BBQ grill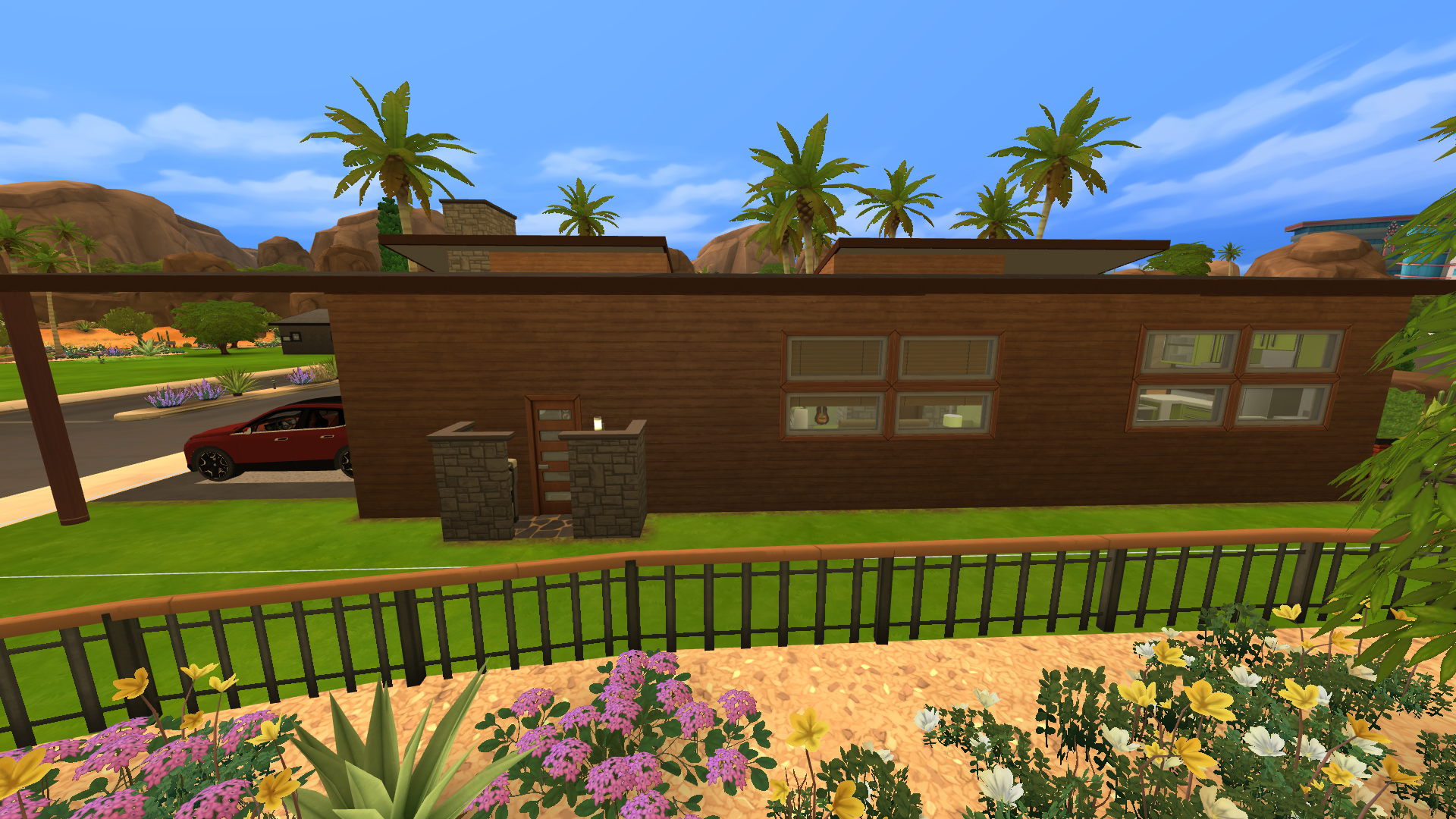
Side elevation
Alternate view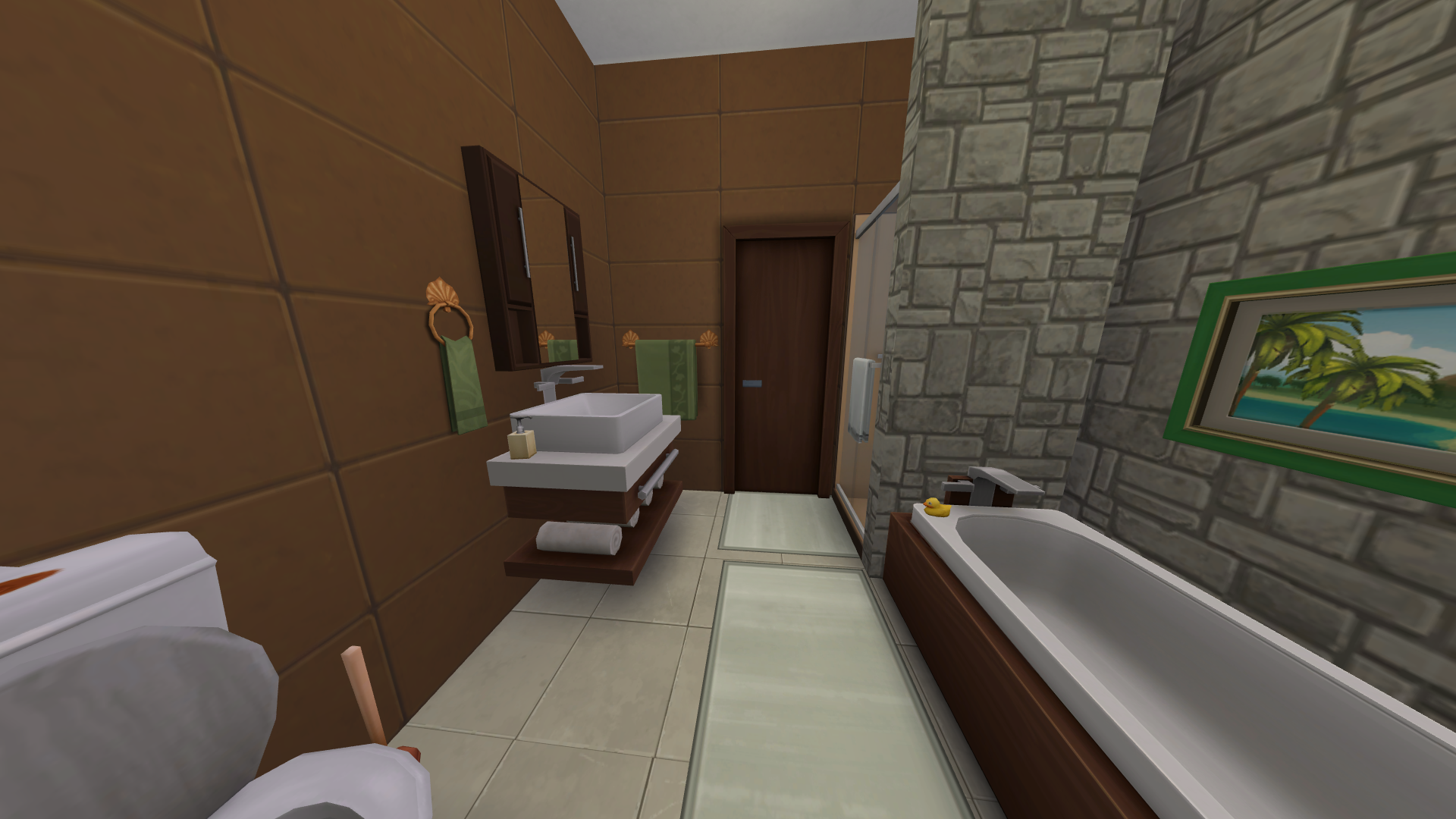
Hall bath/en suite
The primary bathroom is fully functional and ready for any eventuality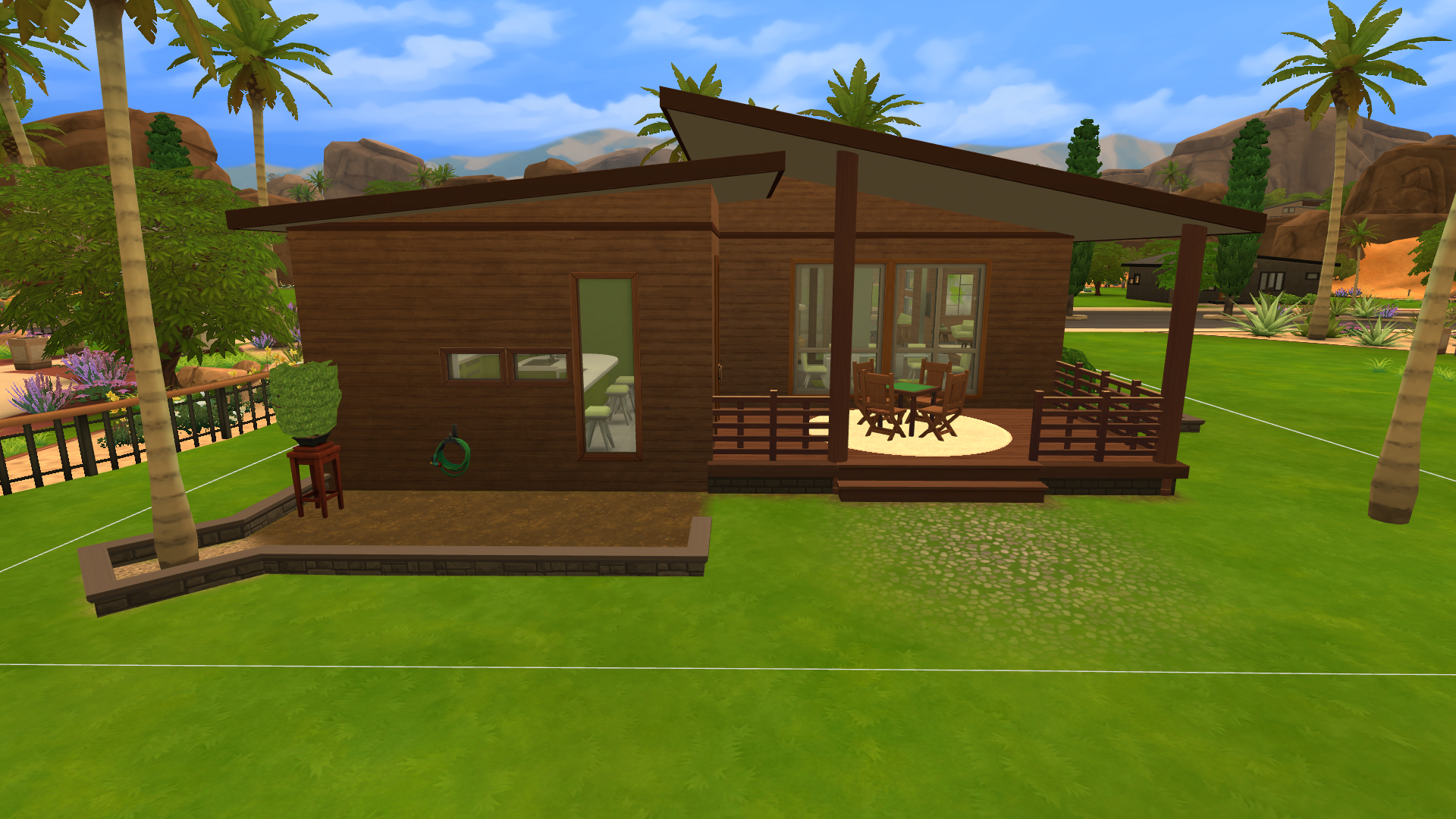
Rear elevation
Rear of the home