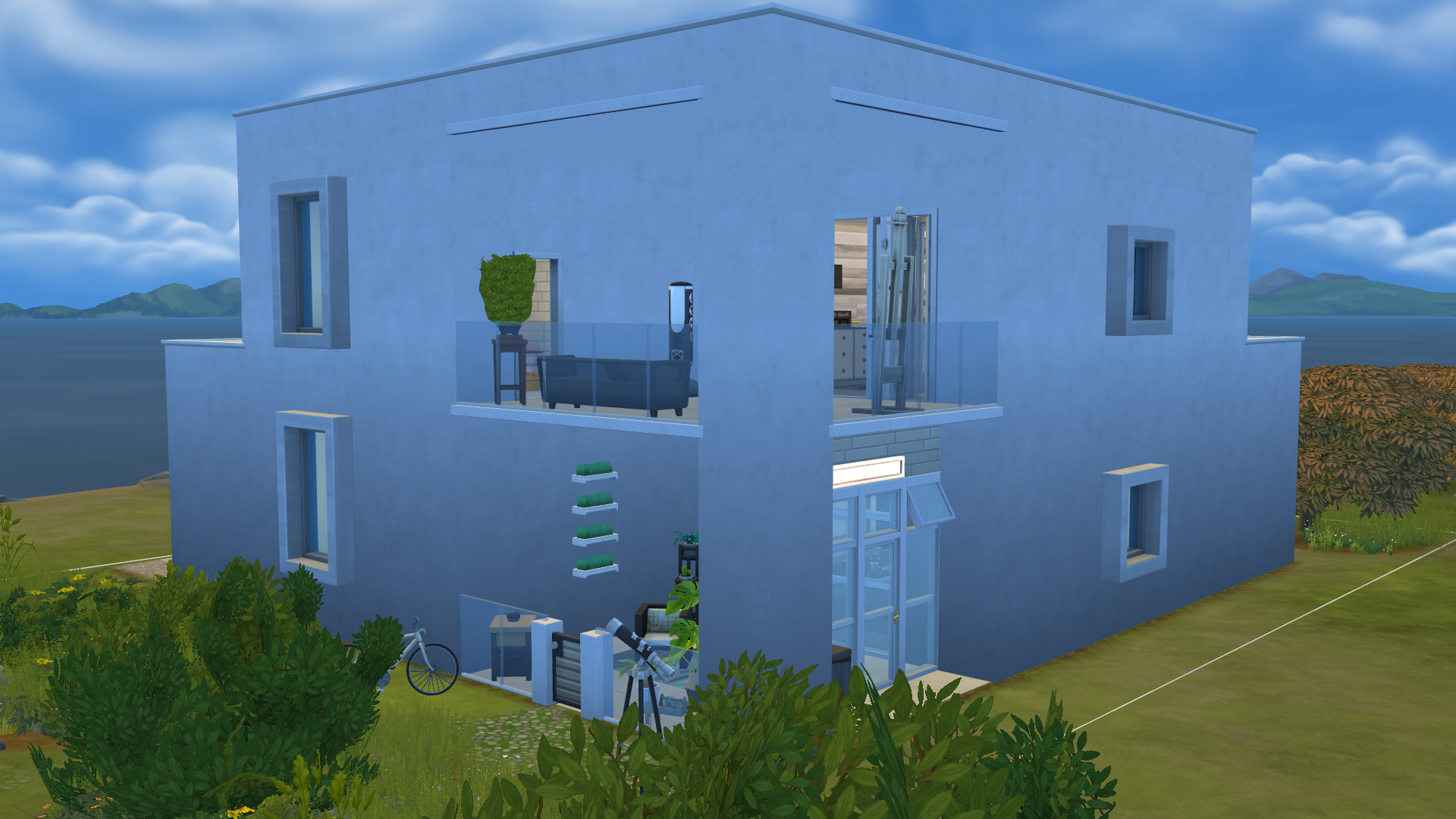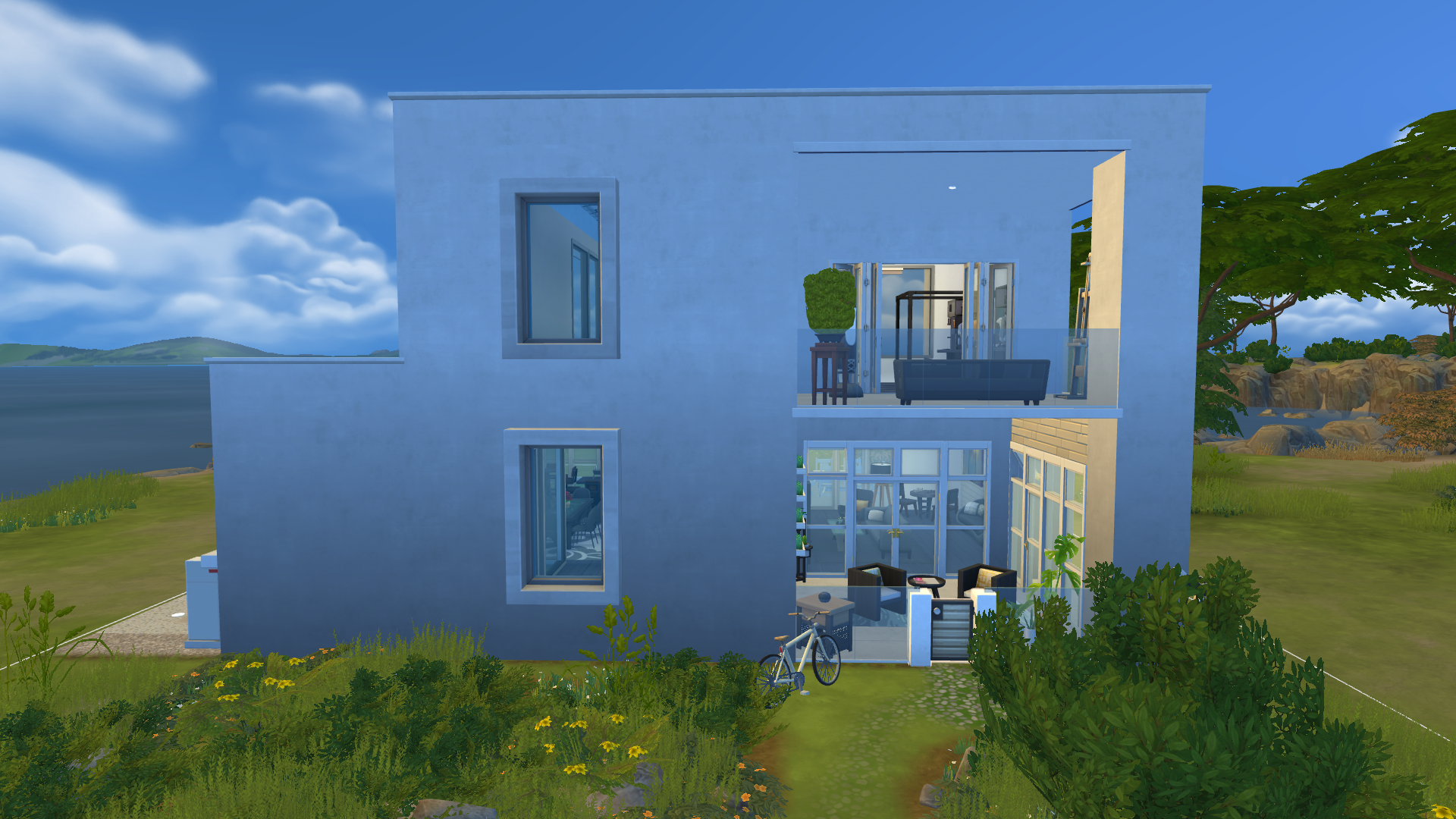
Side elevation
Side of the home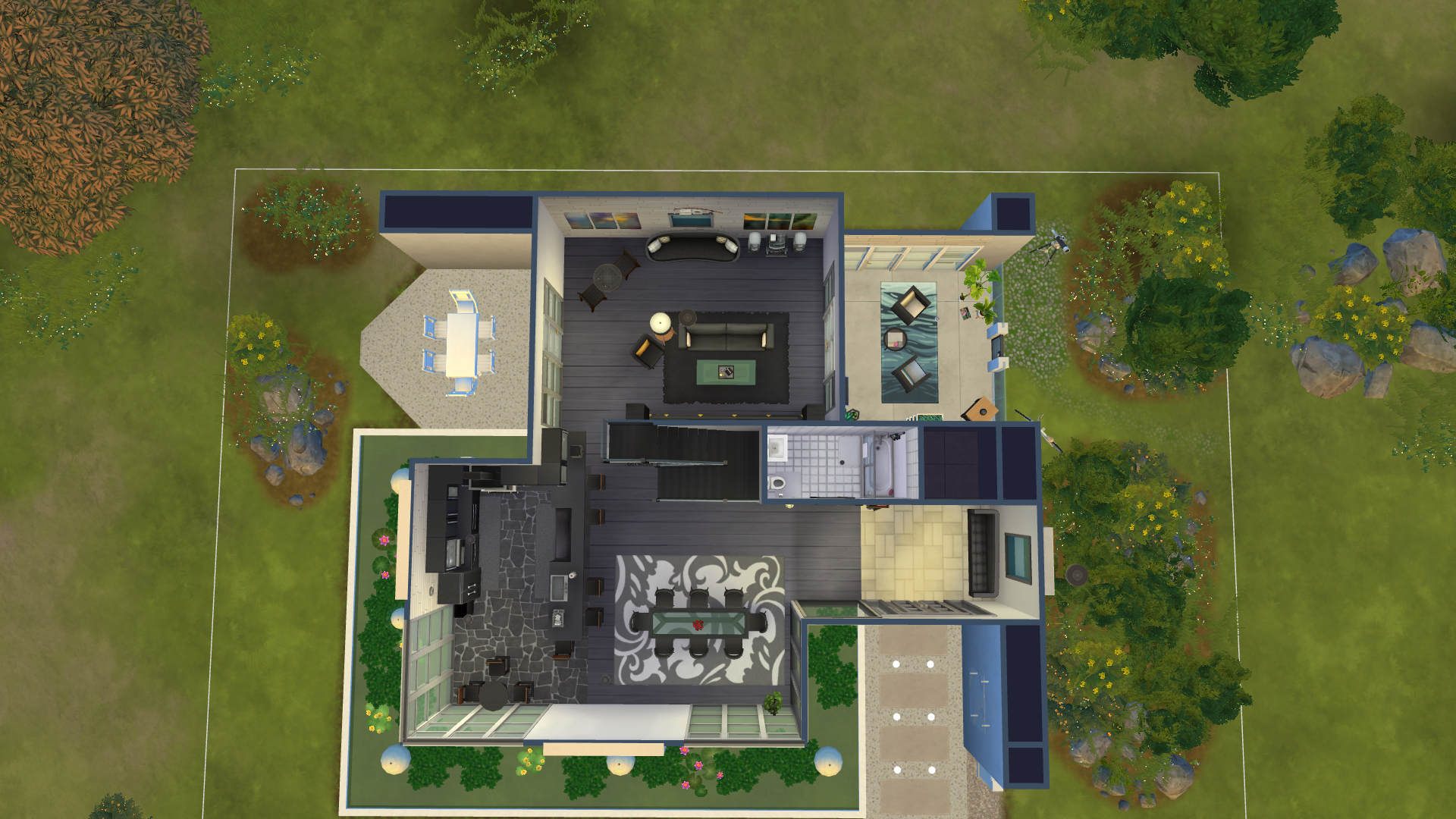
Floorplan - Ground floor
The ground floor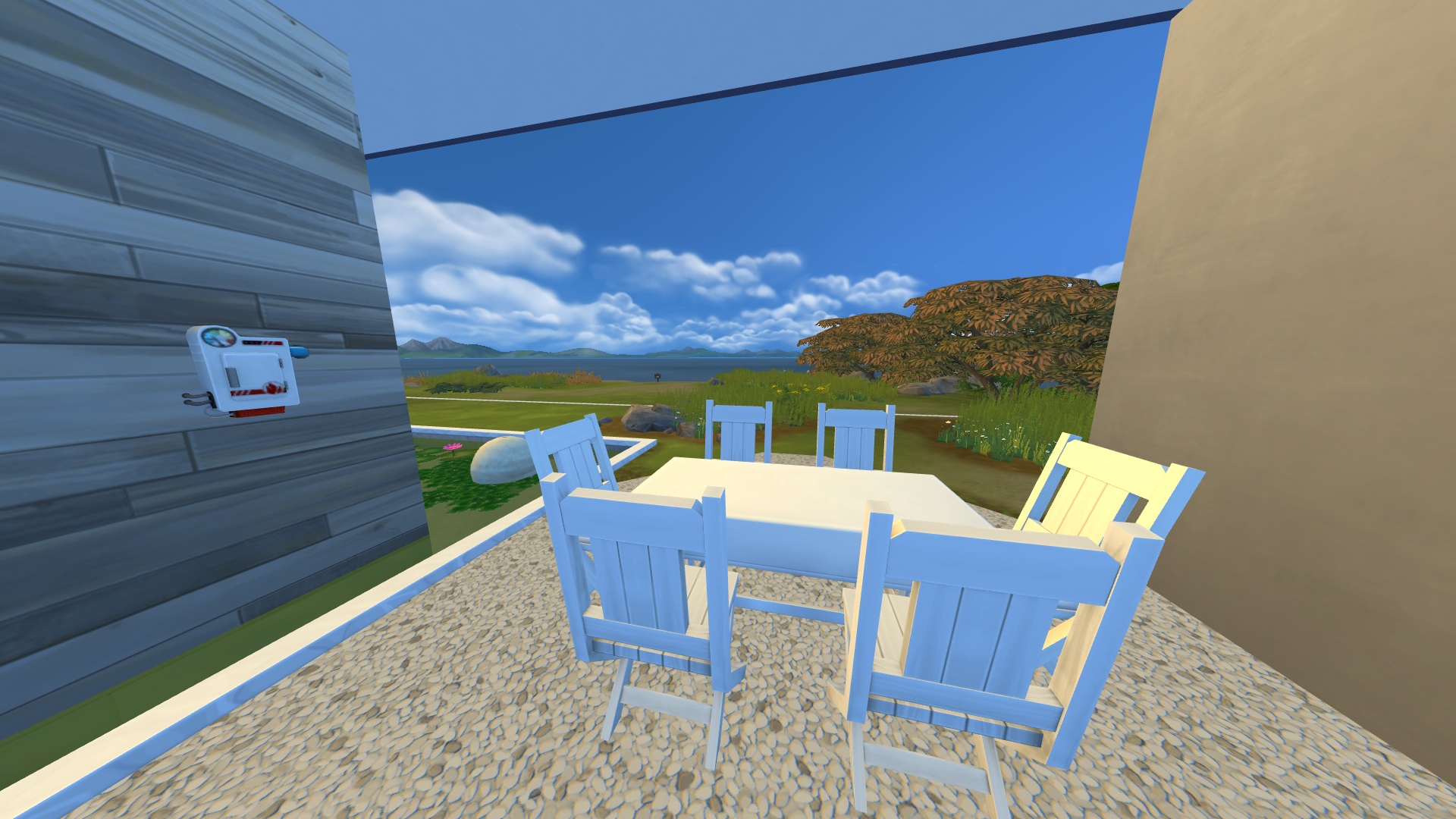
Dining patio
The home offers an intimate outdoor dining space for six, and fantastic Sea air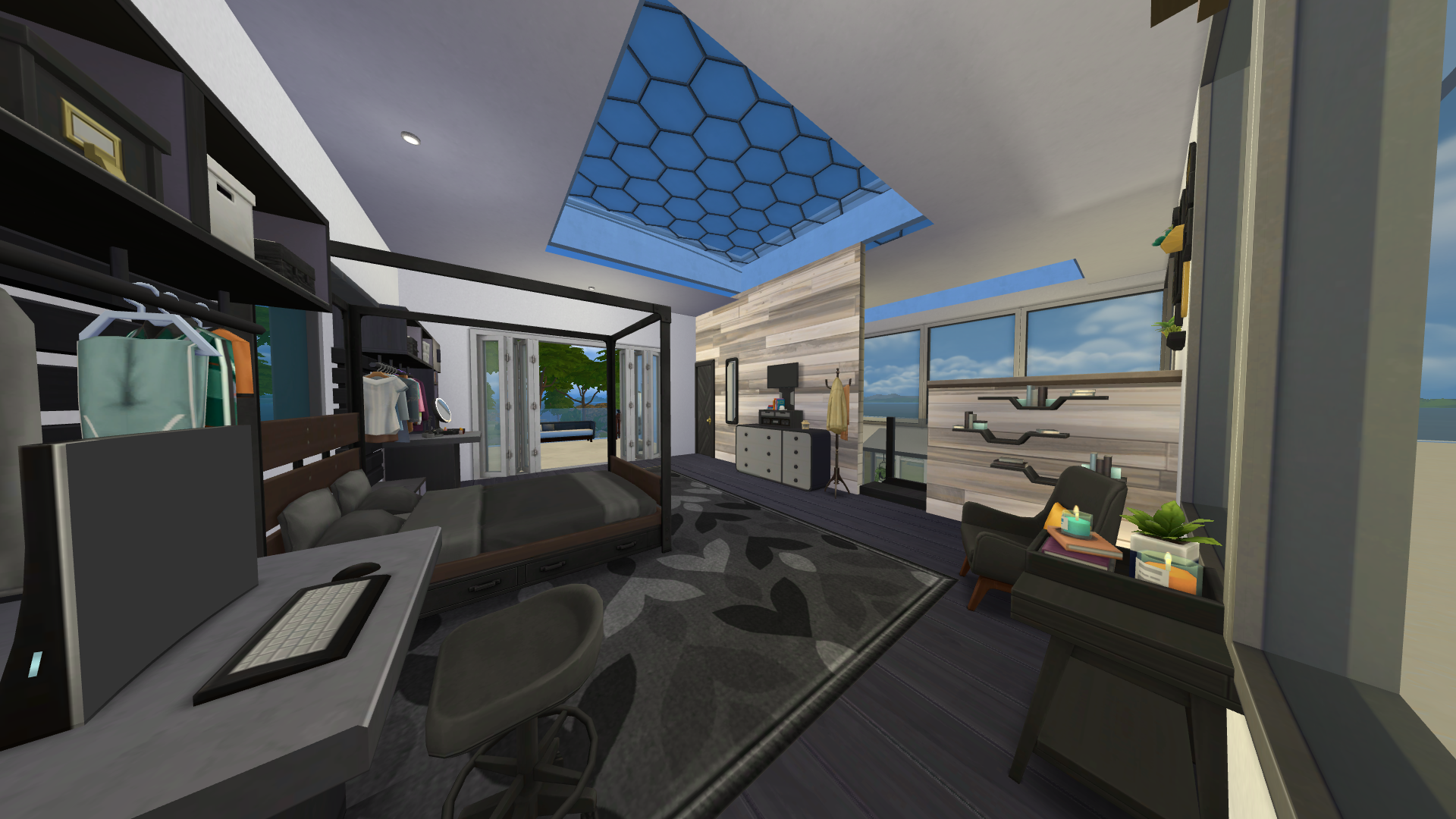
Bedroom
Alternate view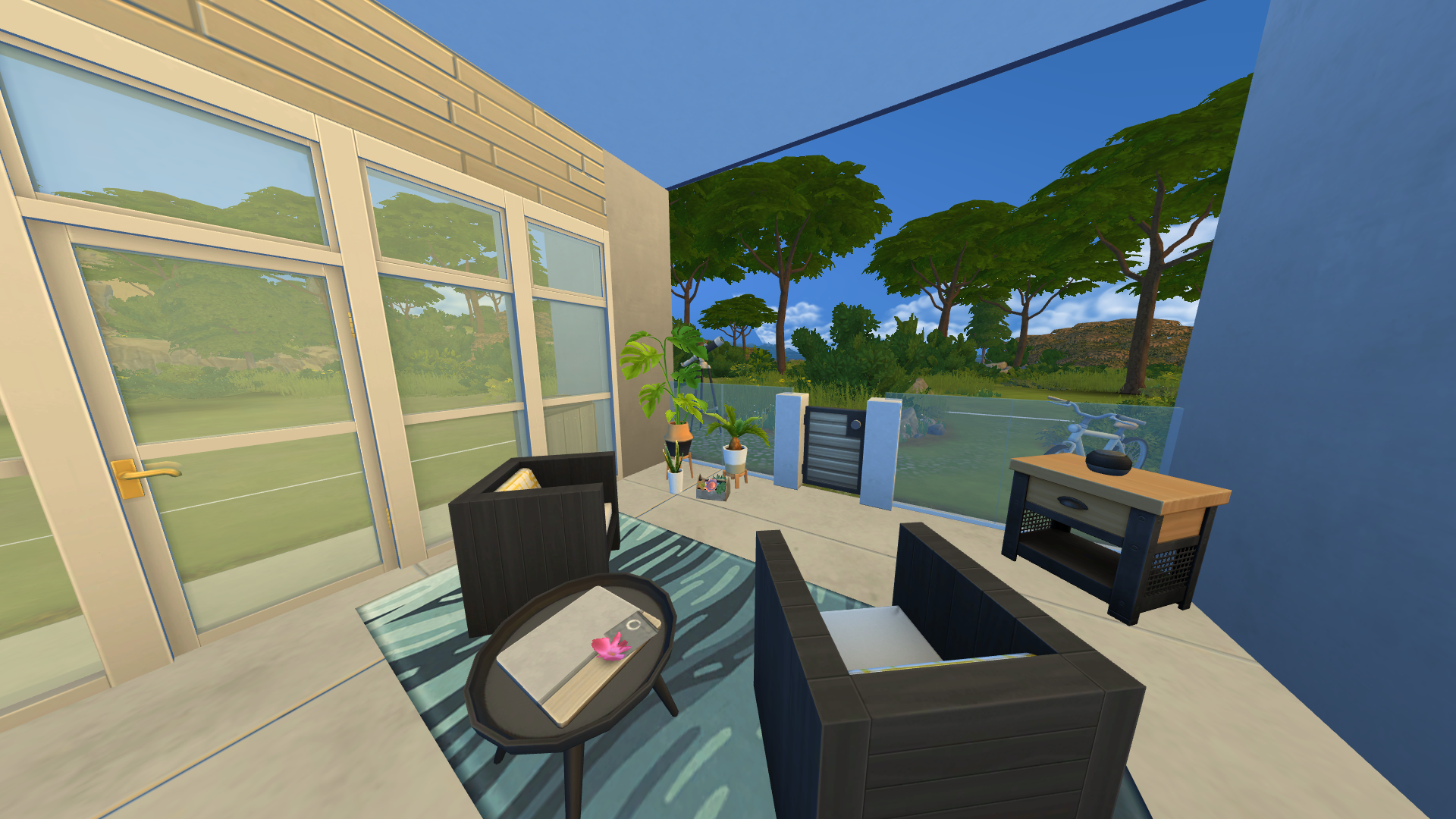
Sun deck
The sun deck is on the other side of the den, and is half-enclosed to the elements, but with full views from both sides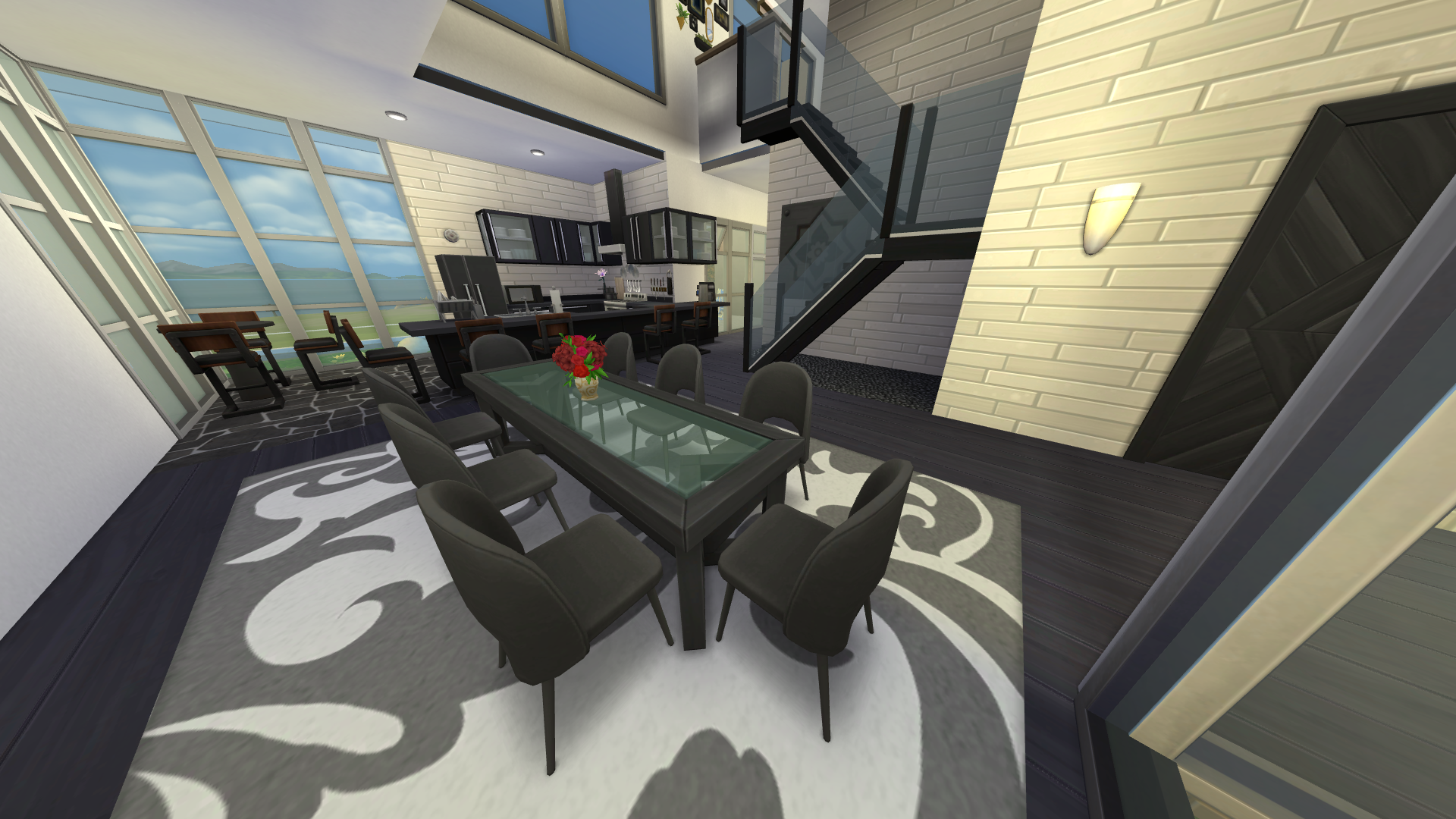
Dining room
The dining room seats 8, and has great views of its own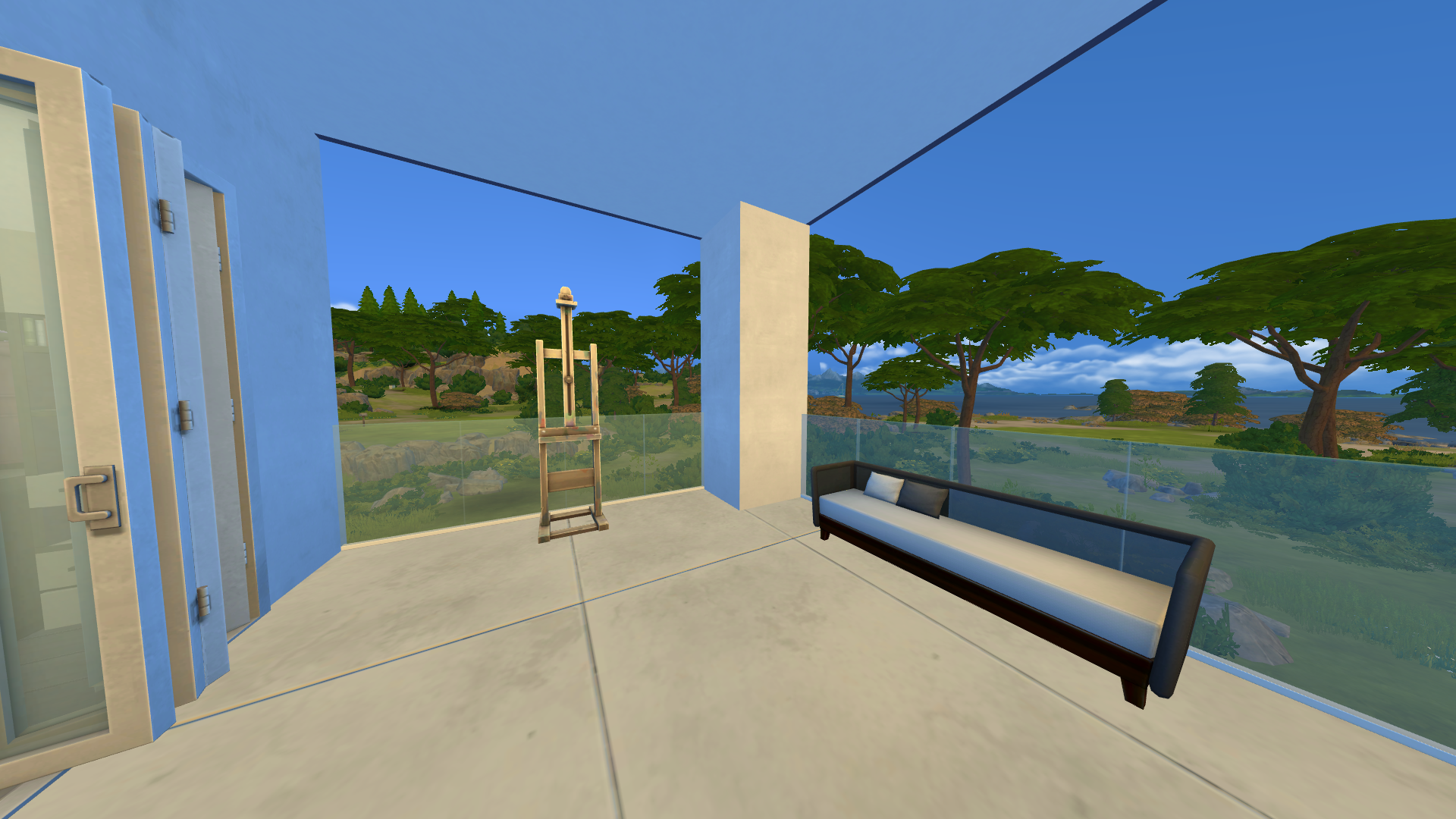
Bi-view deck
The bi-view deck splits it down the middle and gives you the best of both worlds.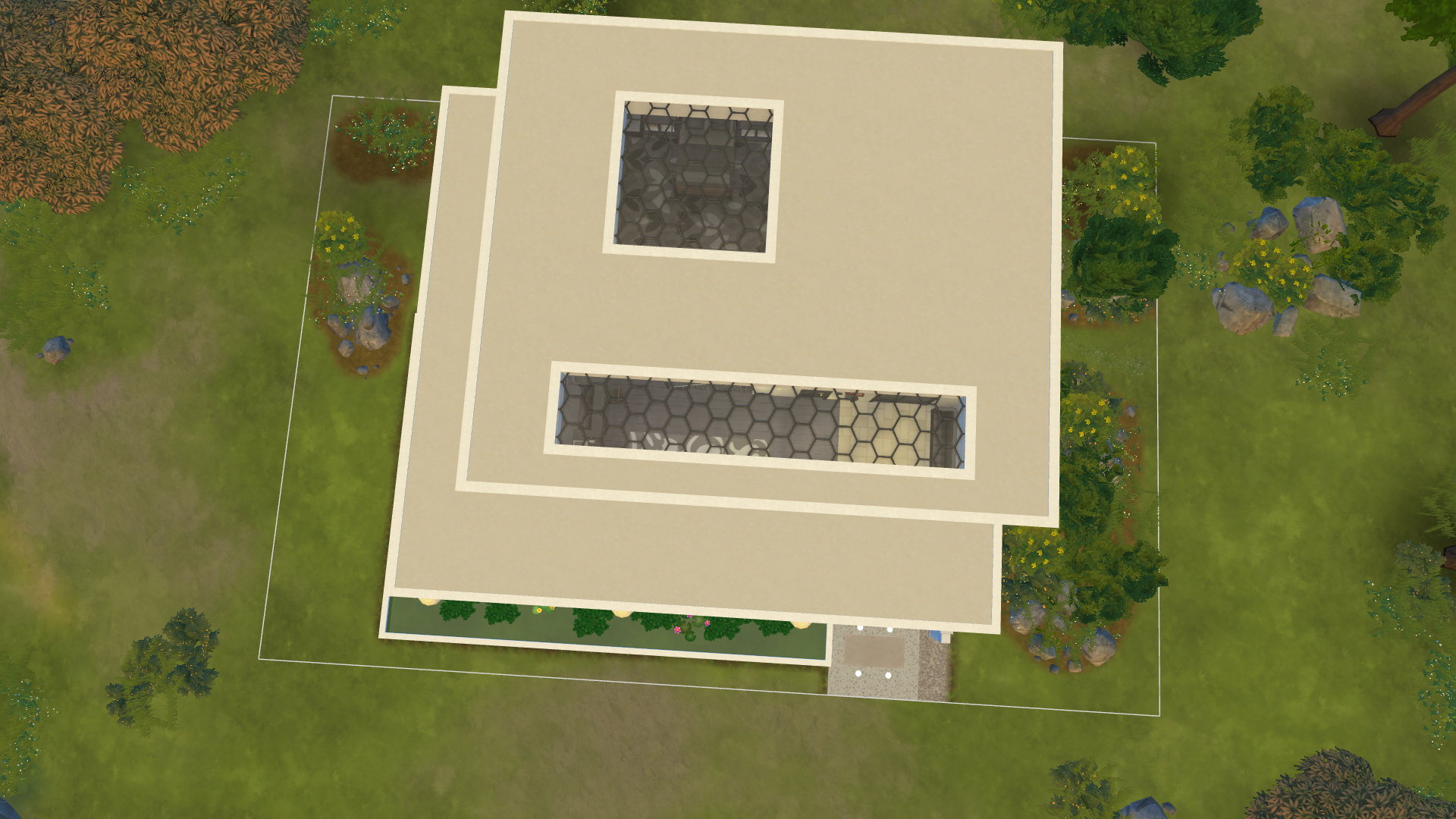
Floorplan - Roofline
The roof of the home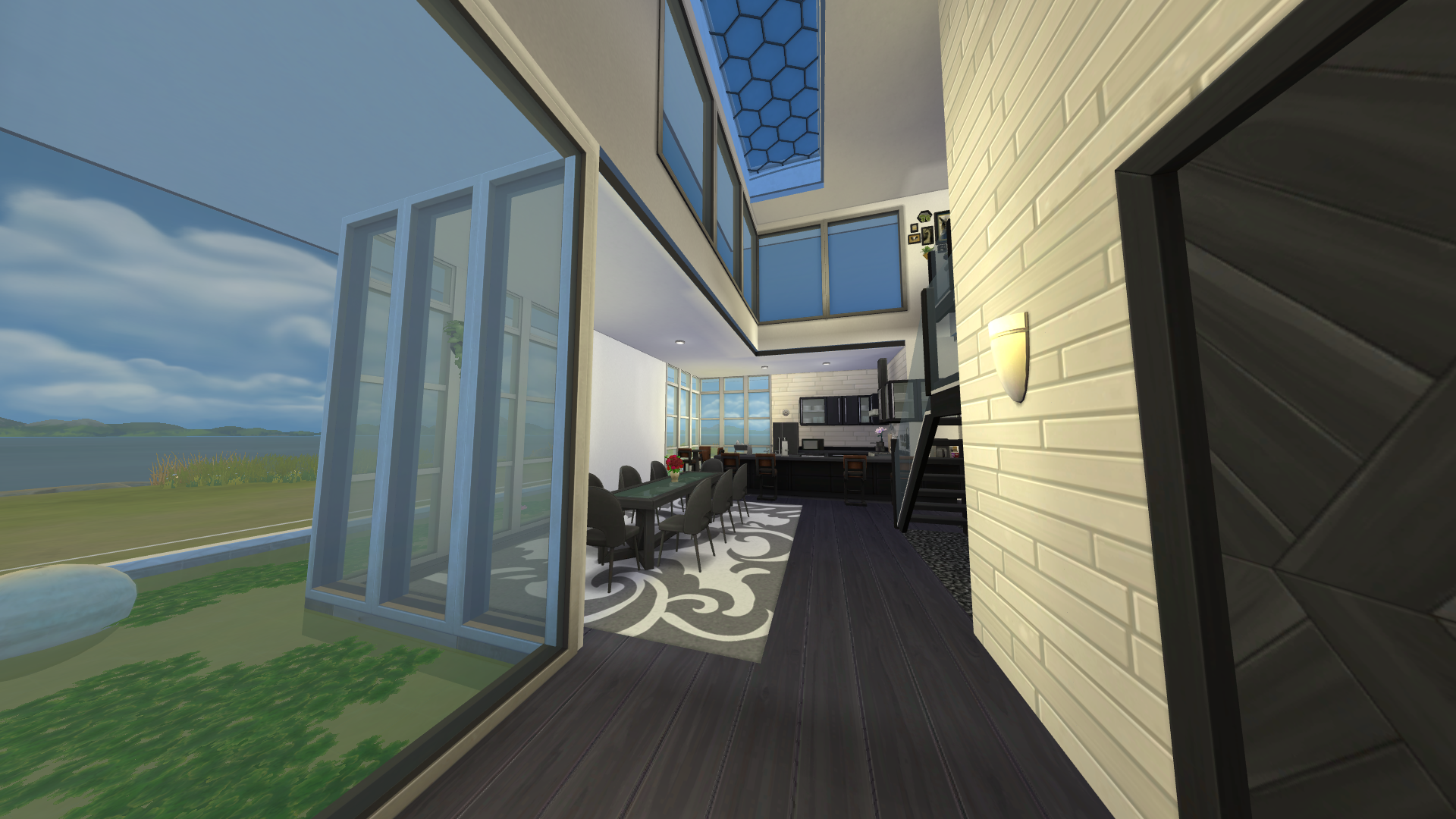
Entryway
The entryway has a small closet, plus big views of the kitchen and the Sea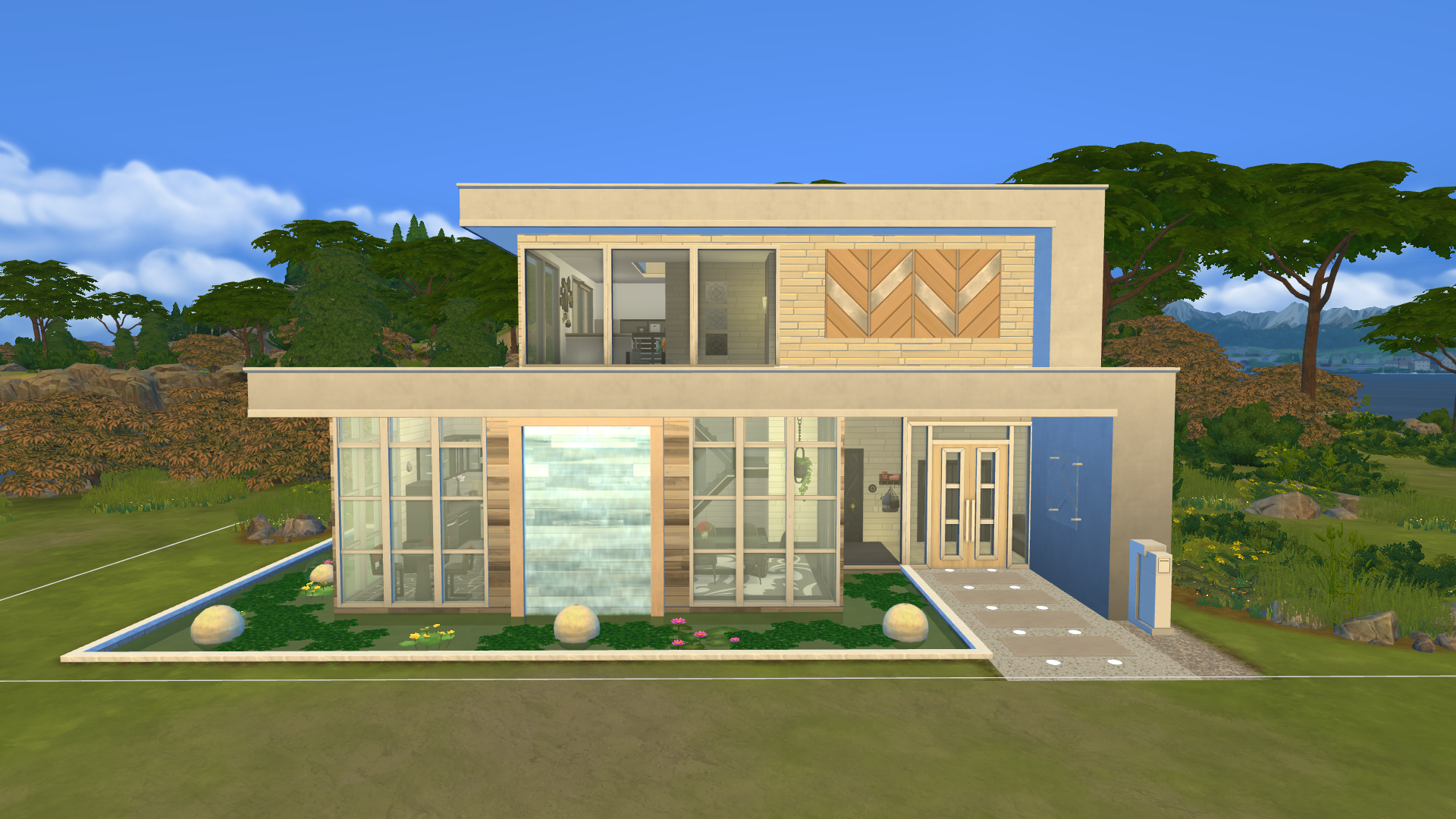
Front elevation
Front of the home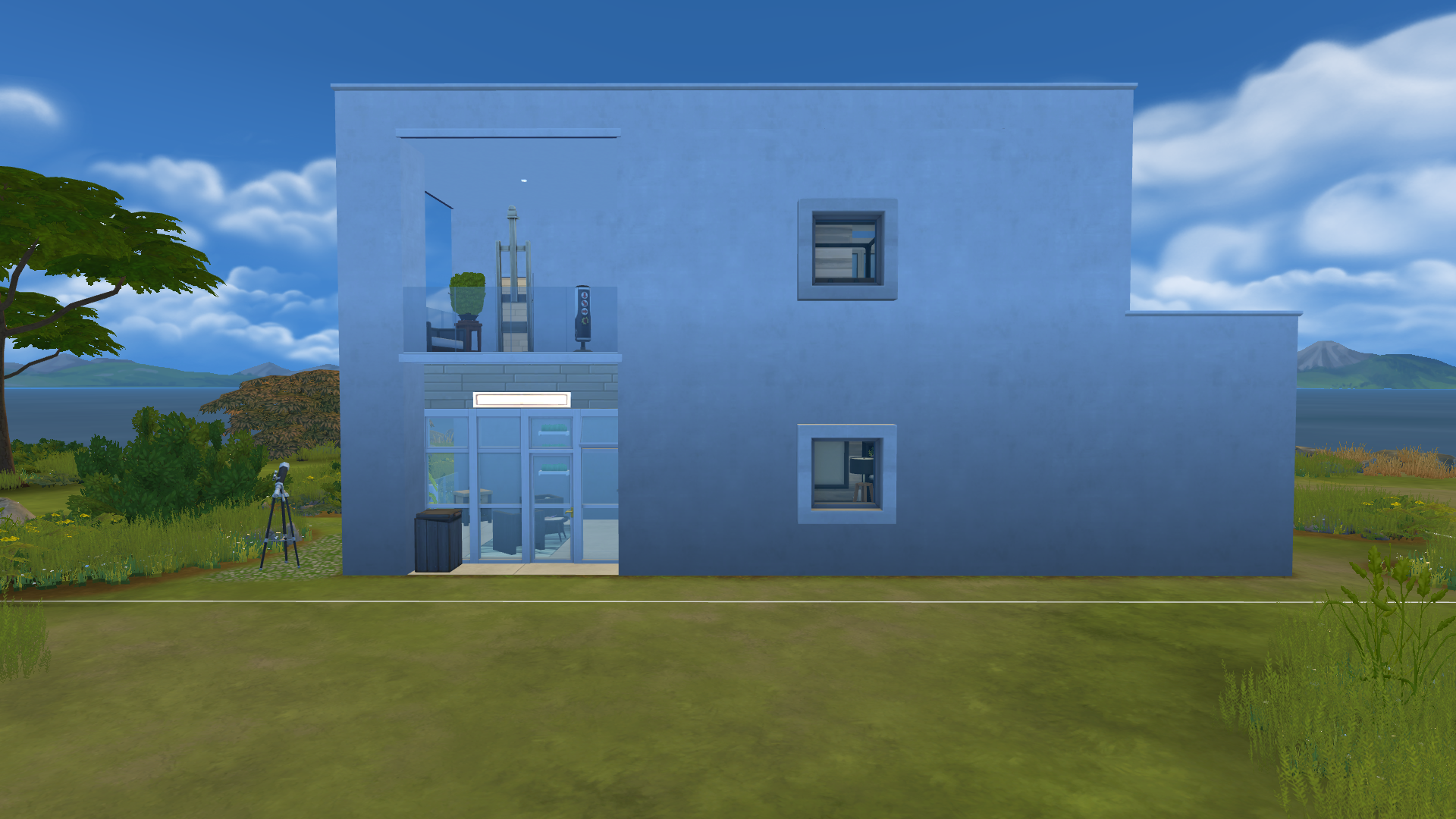
Rear elevation
Rear of the home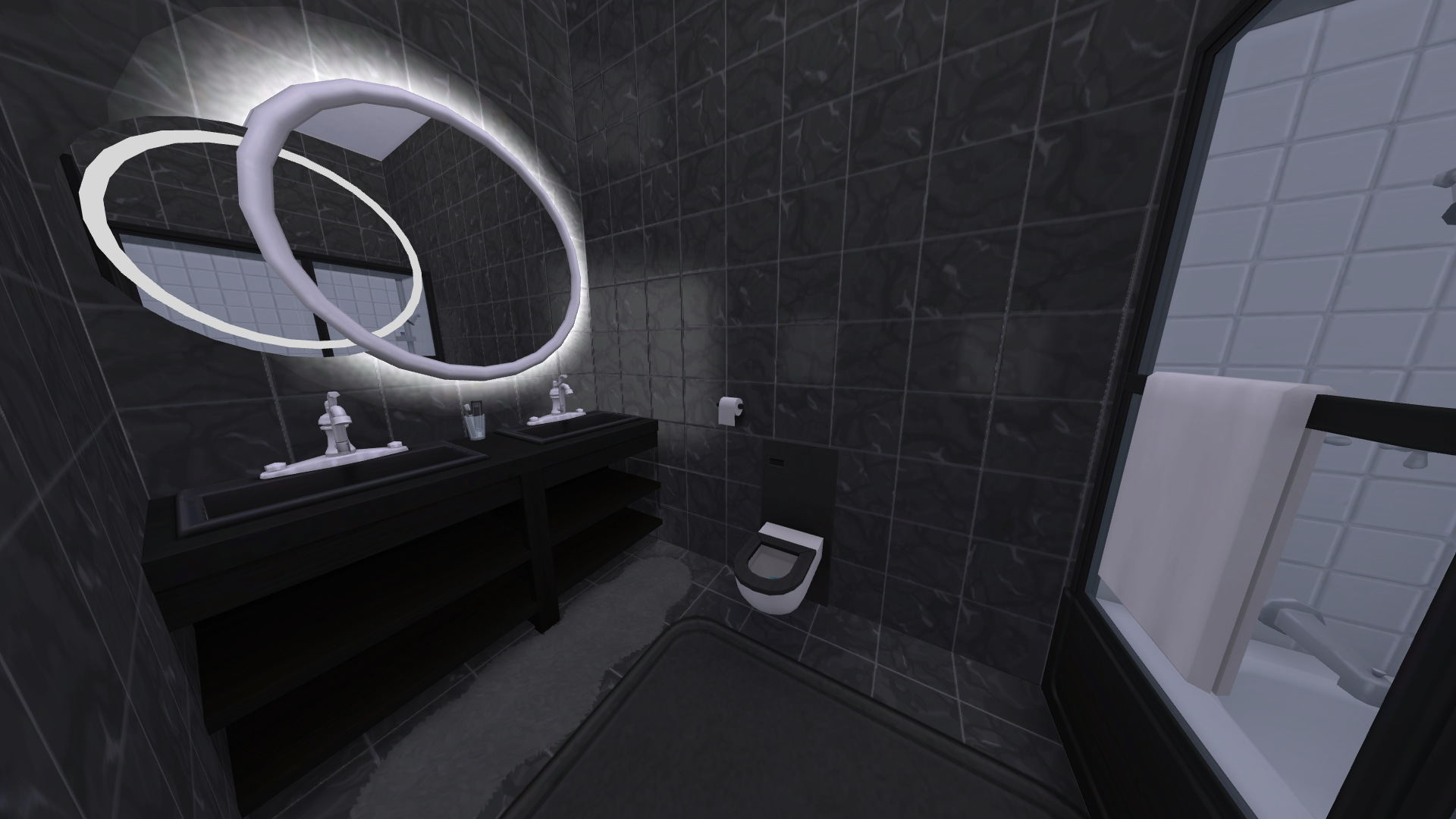
En suite
The en suite is fully featured, though a ground floor hall bath is also available if these features aren't enough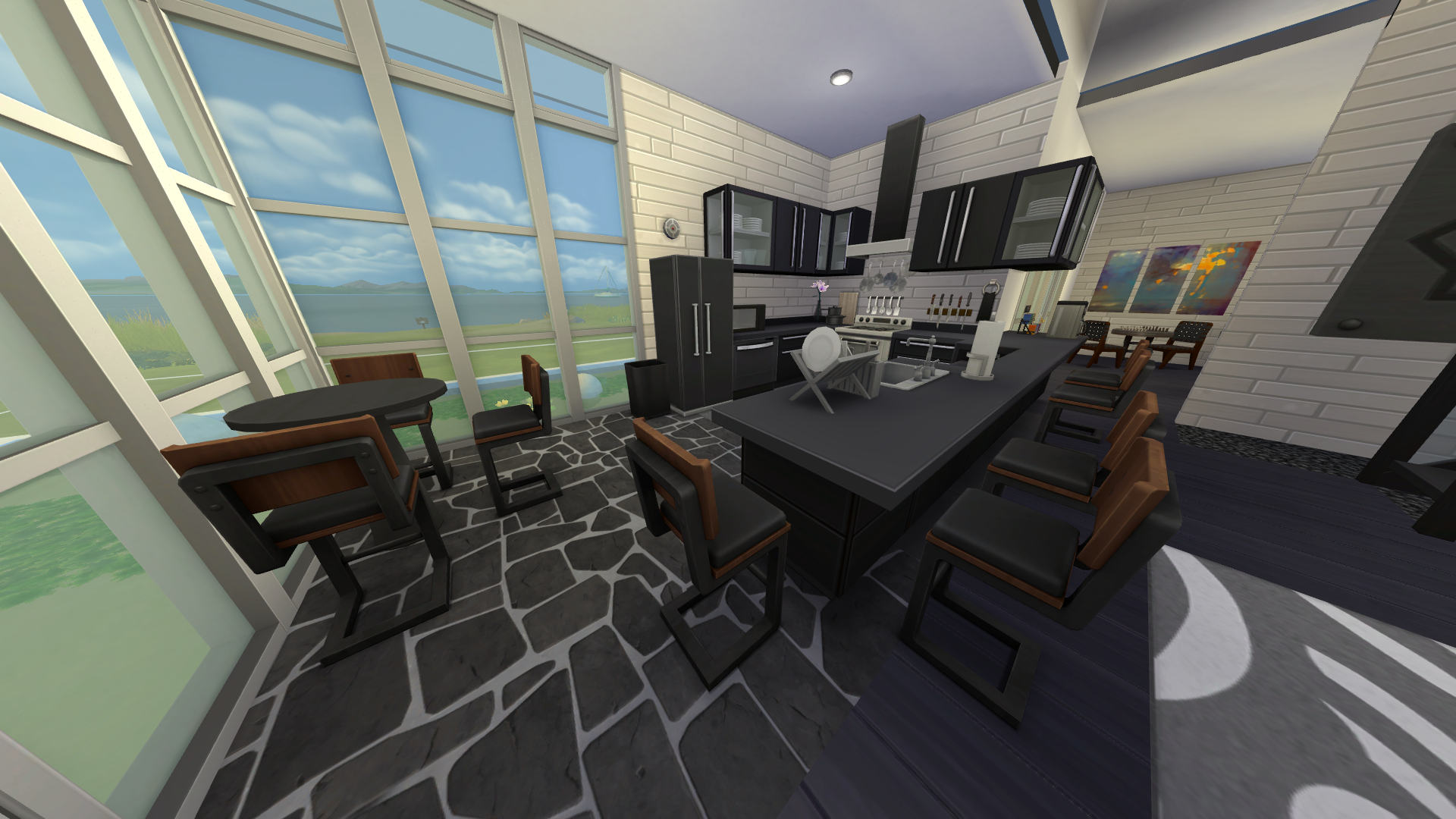
Bar/Kitchen
The kitchen is generously sized and includes a full wrap-around peninsula with bar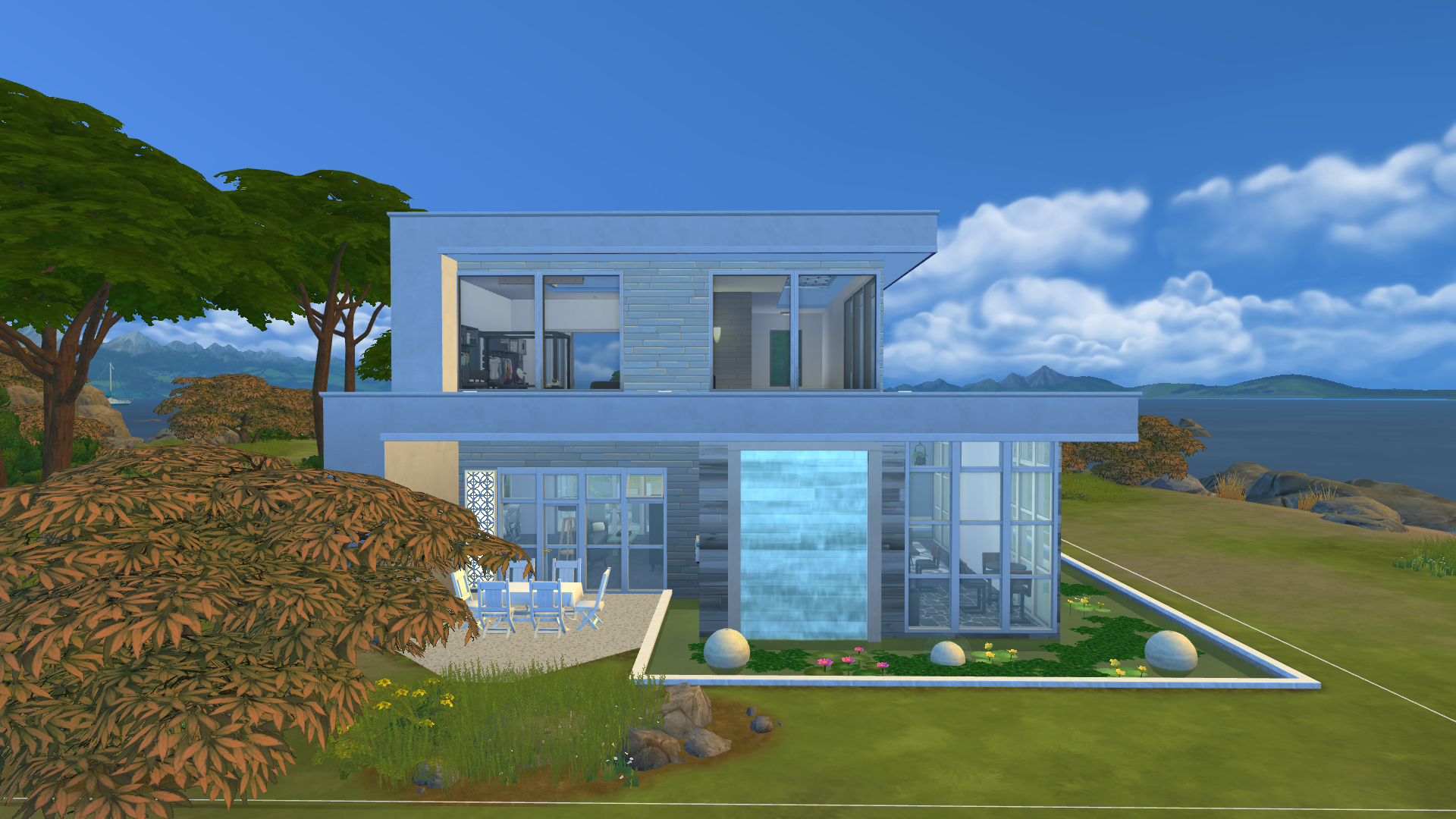
Side elevation
Alternate view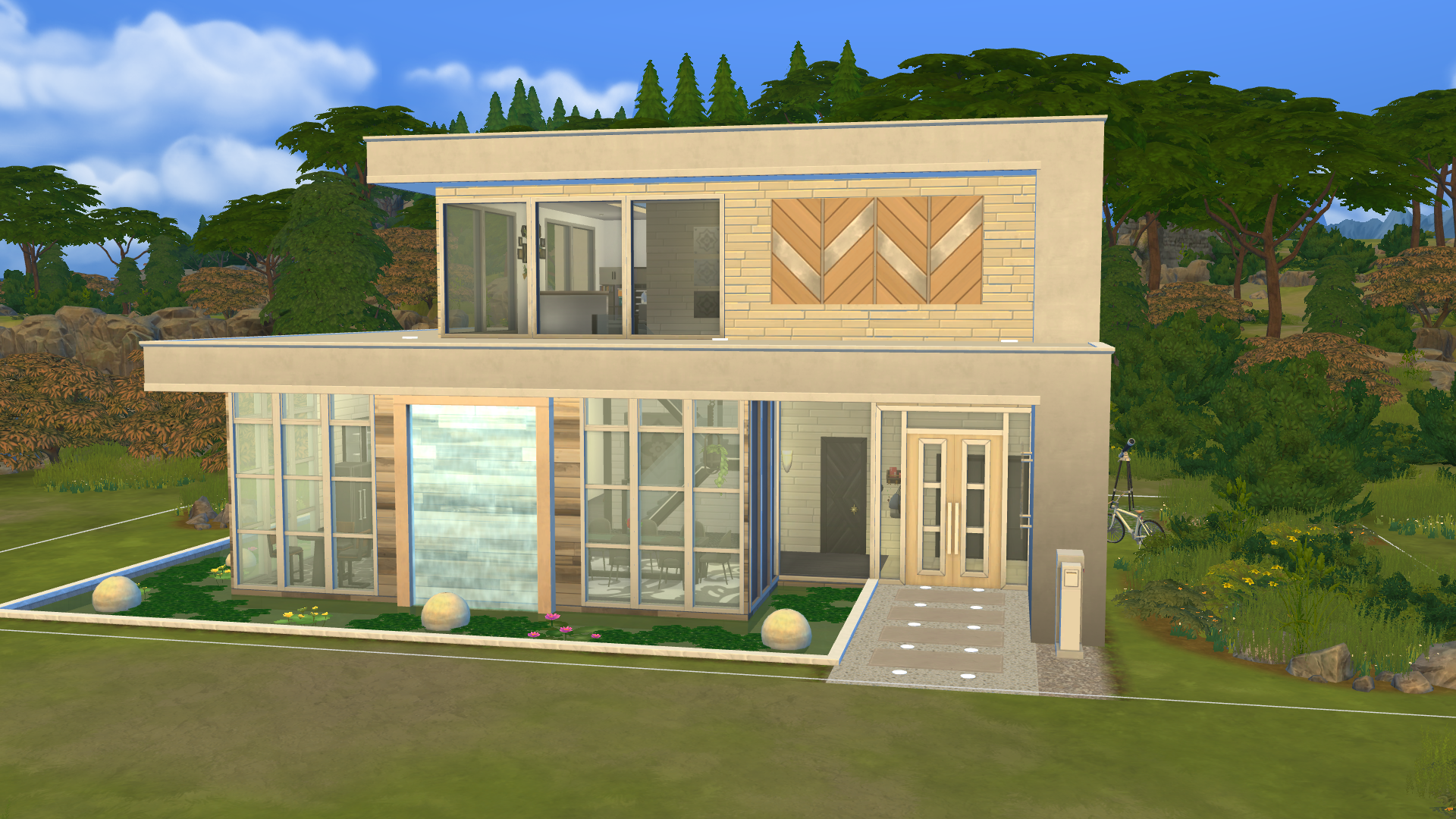
Thematic
A thematic photo of the home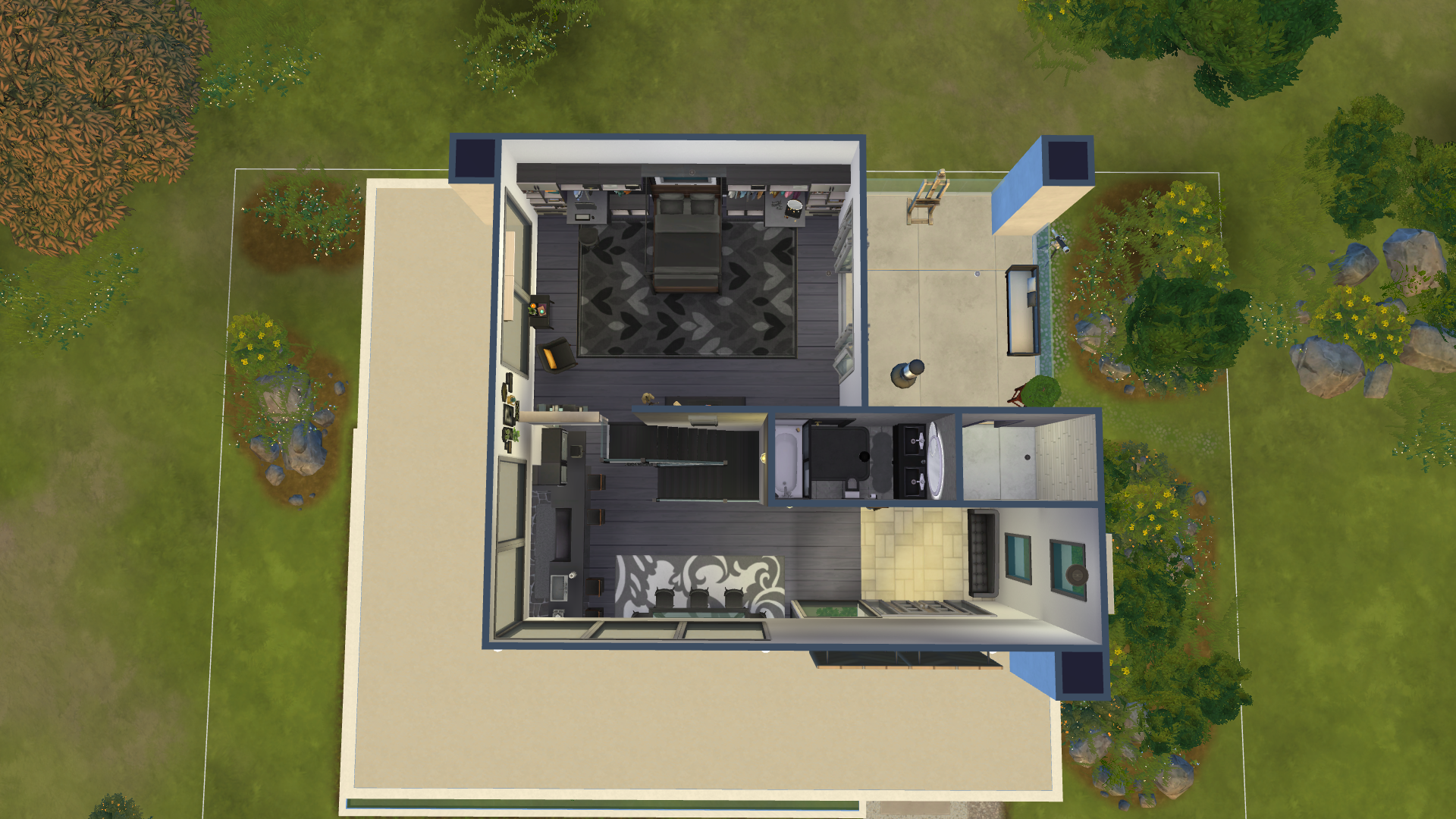
Floorplan - First floor
The first floor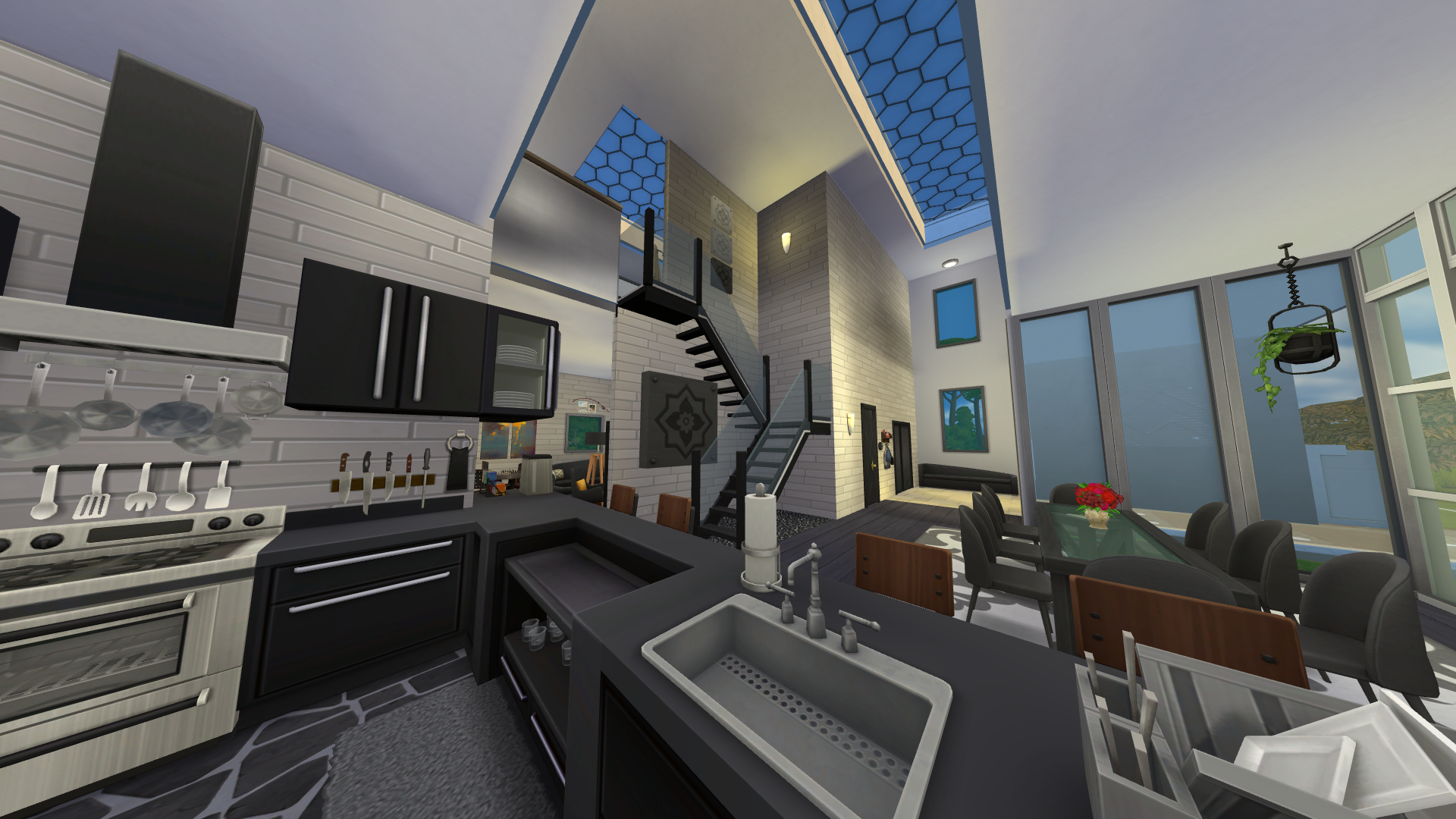
Kitchen
Alternate view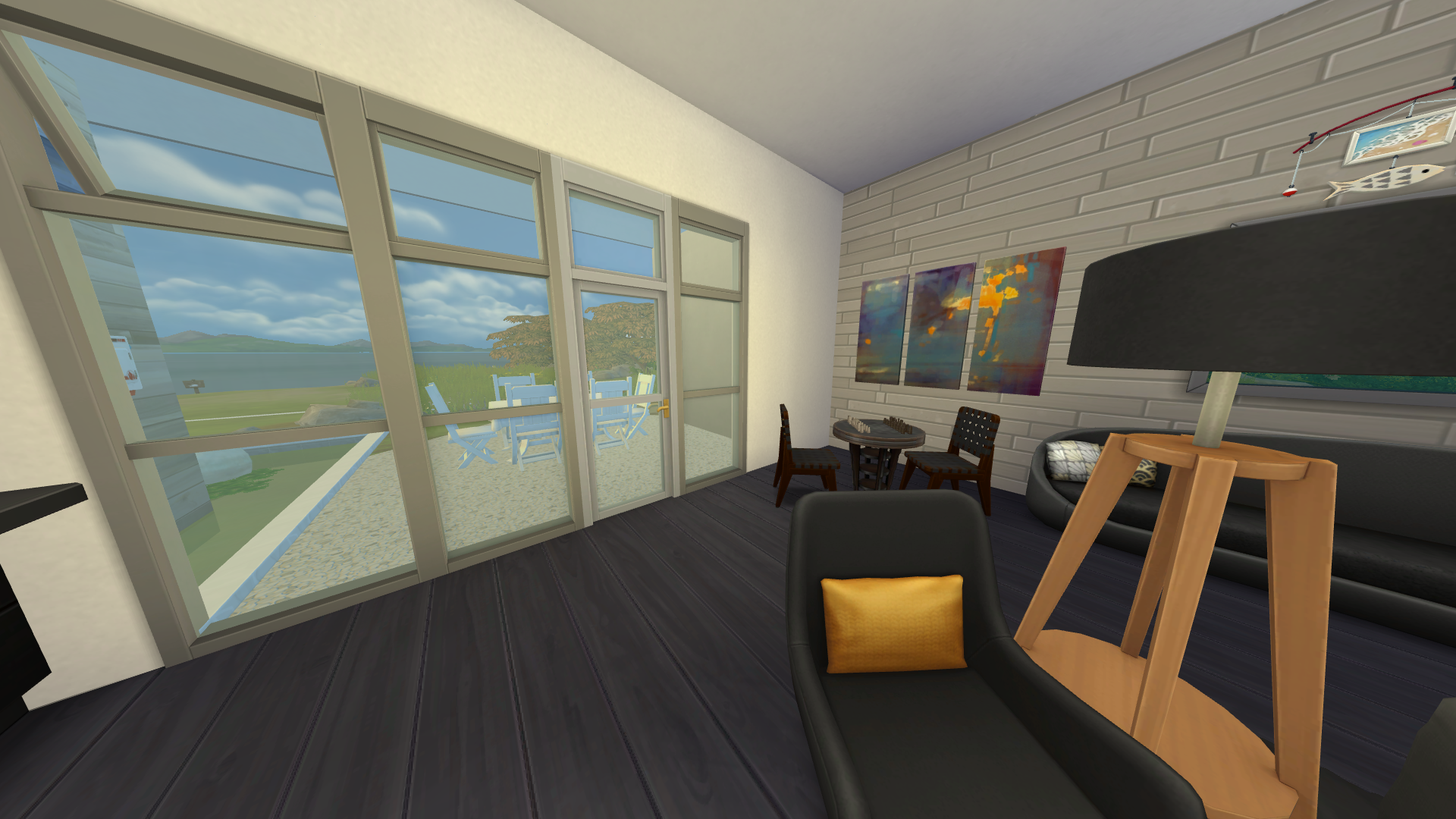
Den
The den is large enough to host a whole neighborhood movie night, and thensome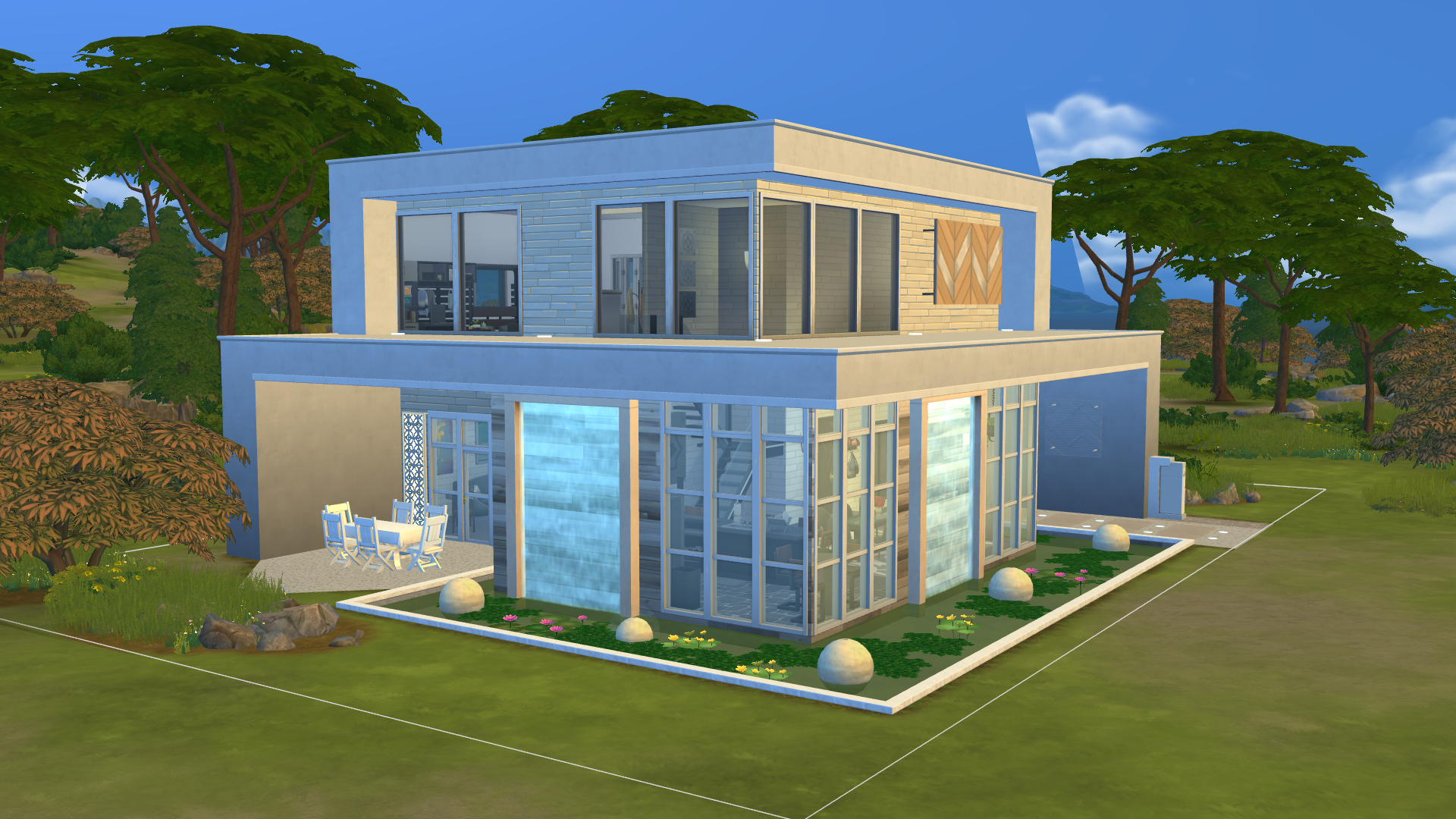
3/4 view
The three/quarter view of the home is outstanding, from both ends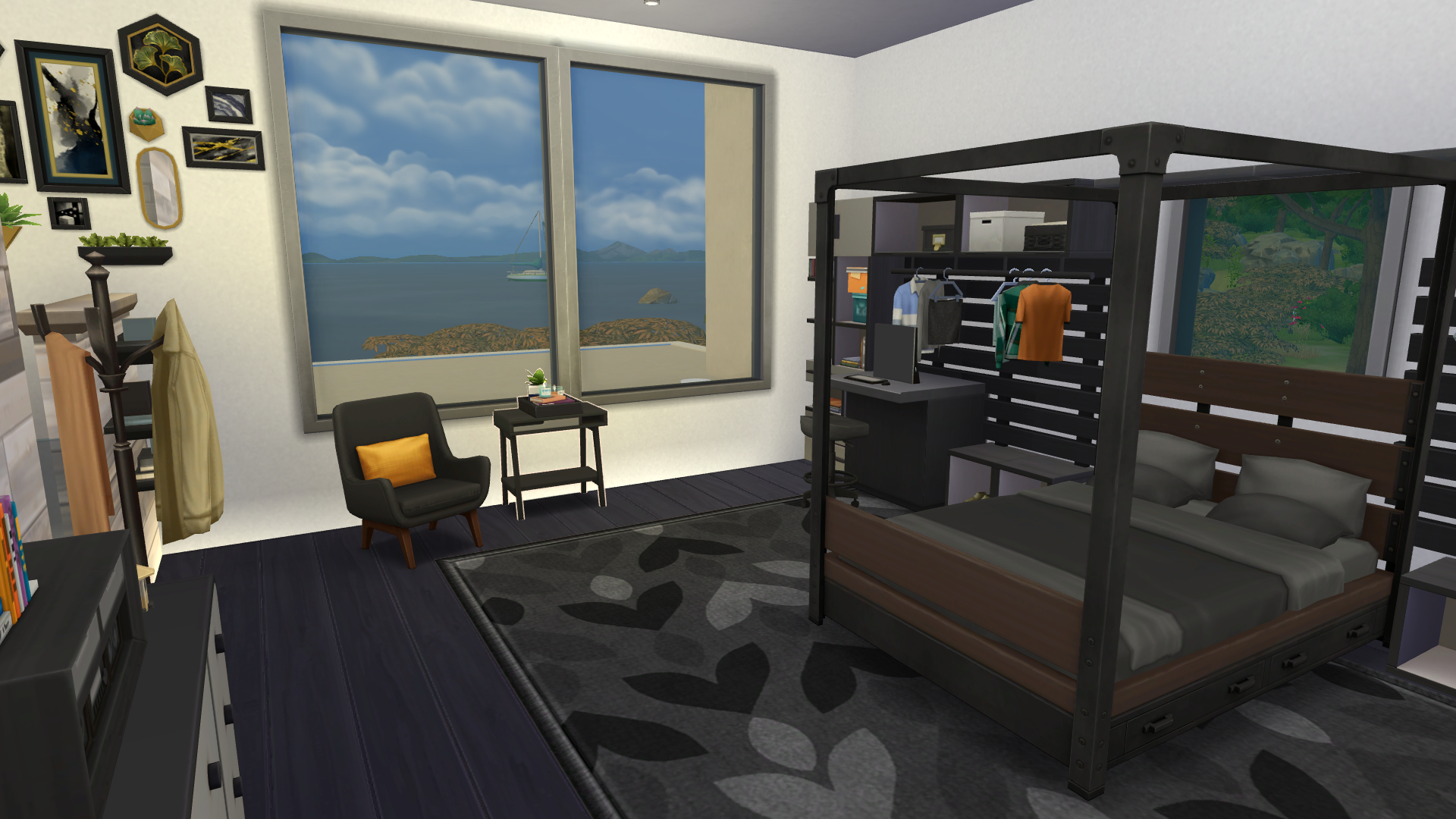
Bedroom
The first floor is the bedroom, and is lofted with fantastic views all around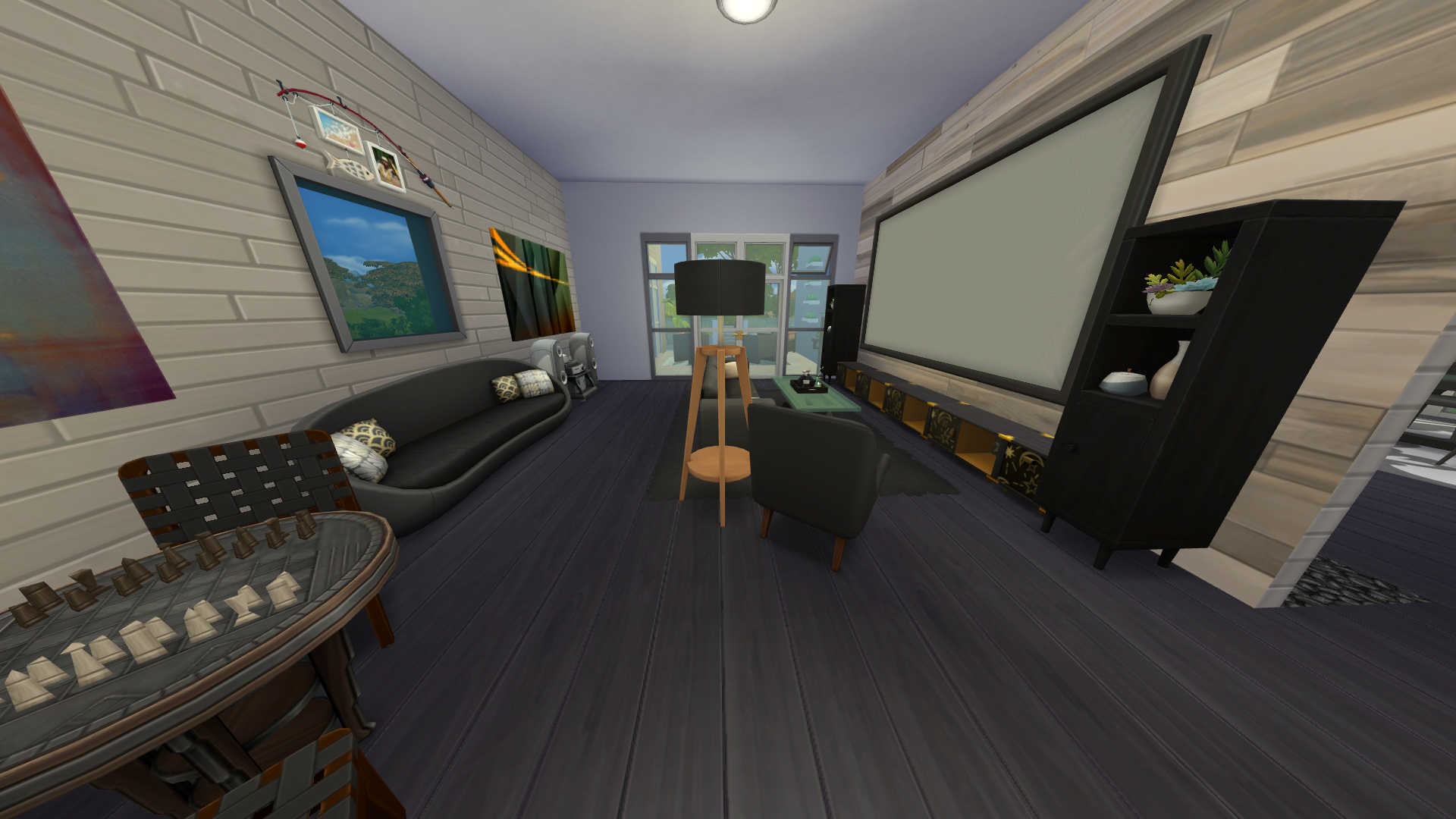
Den
Alternate view