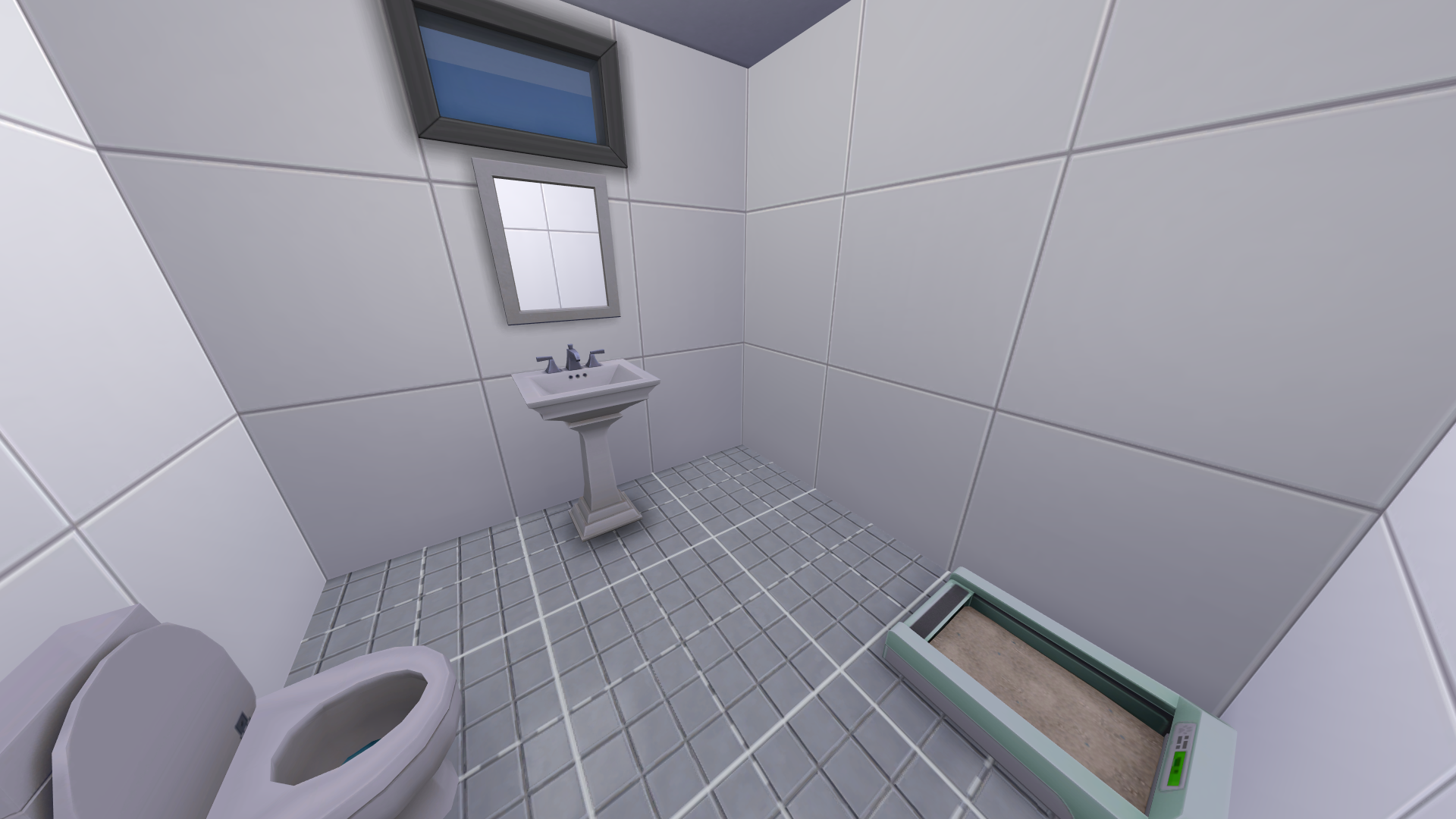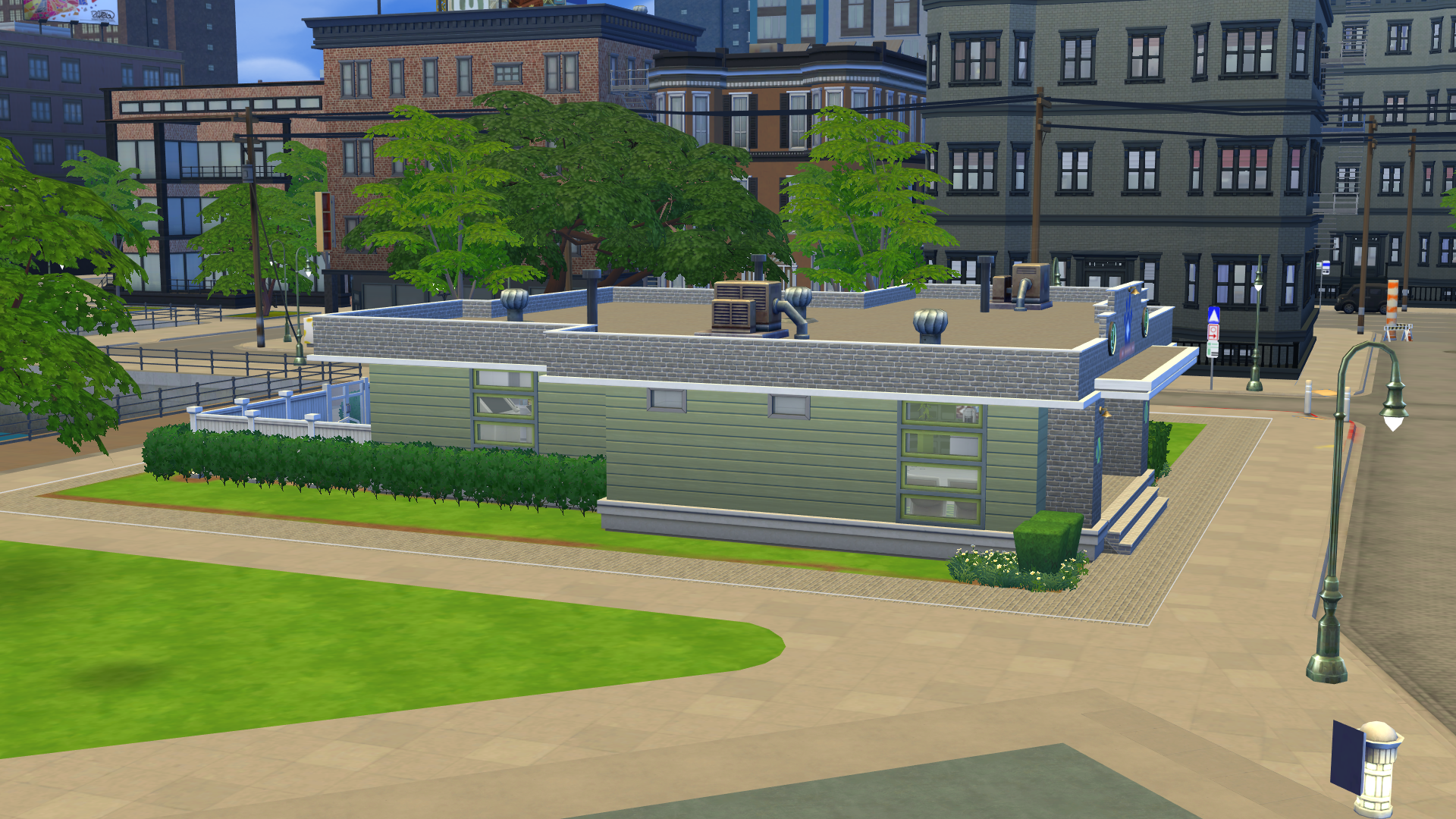
Side elevation
The side of the industrial property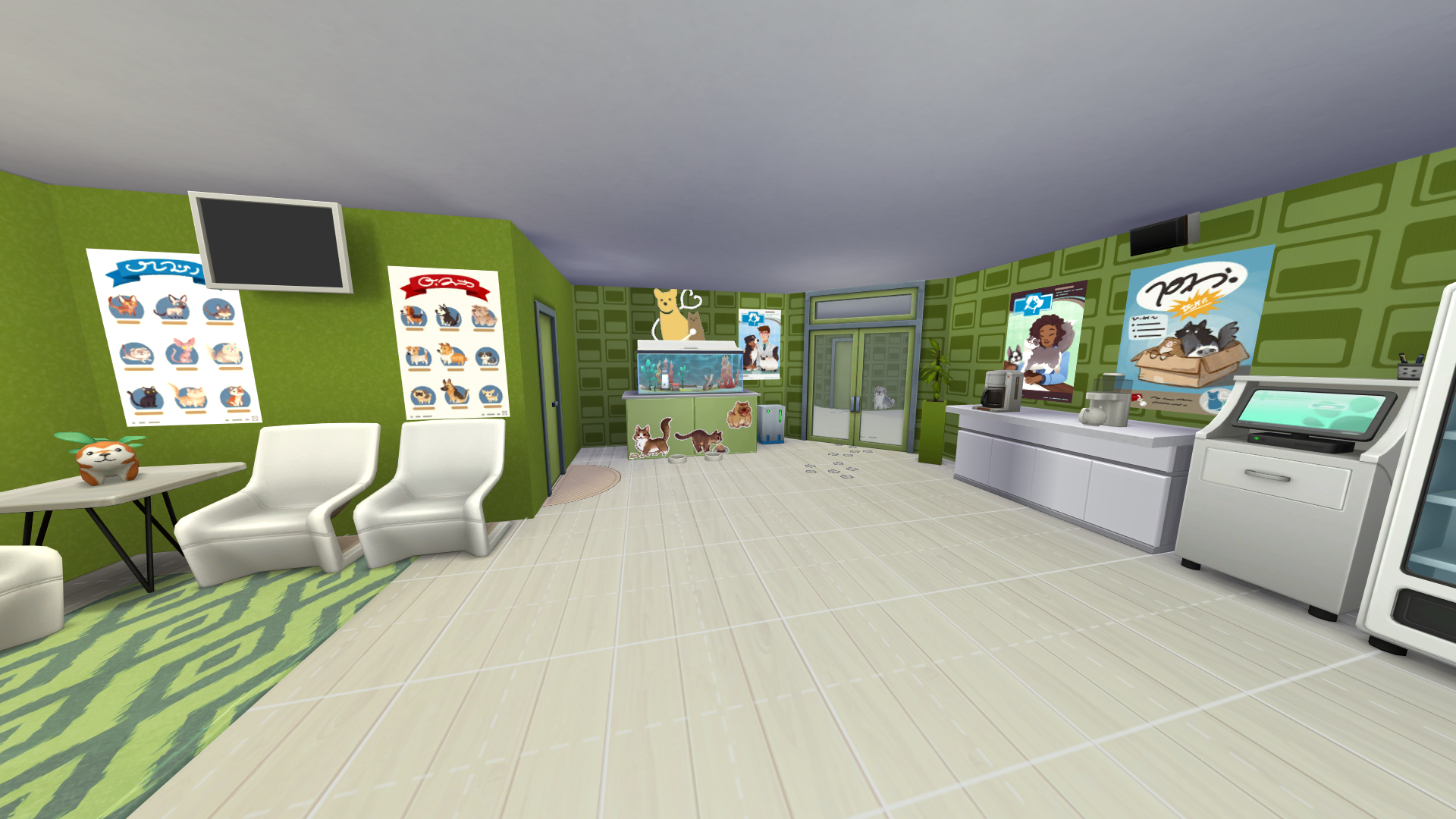
Reception/lobby
The reception and lobby of the Vet Clinic offers seating for up to six sims, a bathroom, a pet treat vending machine, a vet services check-in podium, coffee, tea, music, a TV, decor, and more.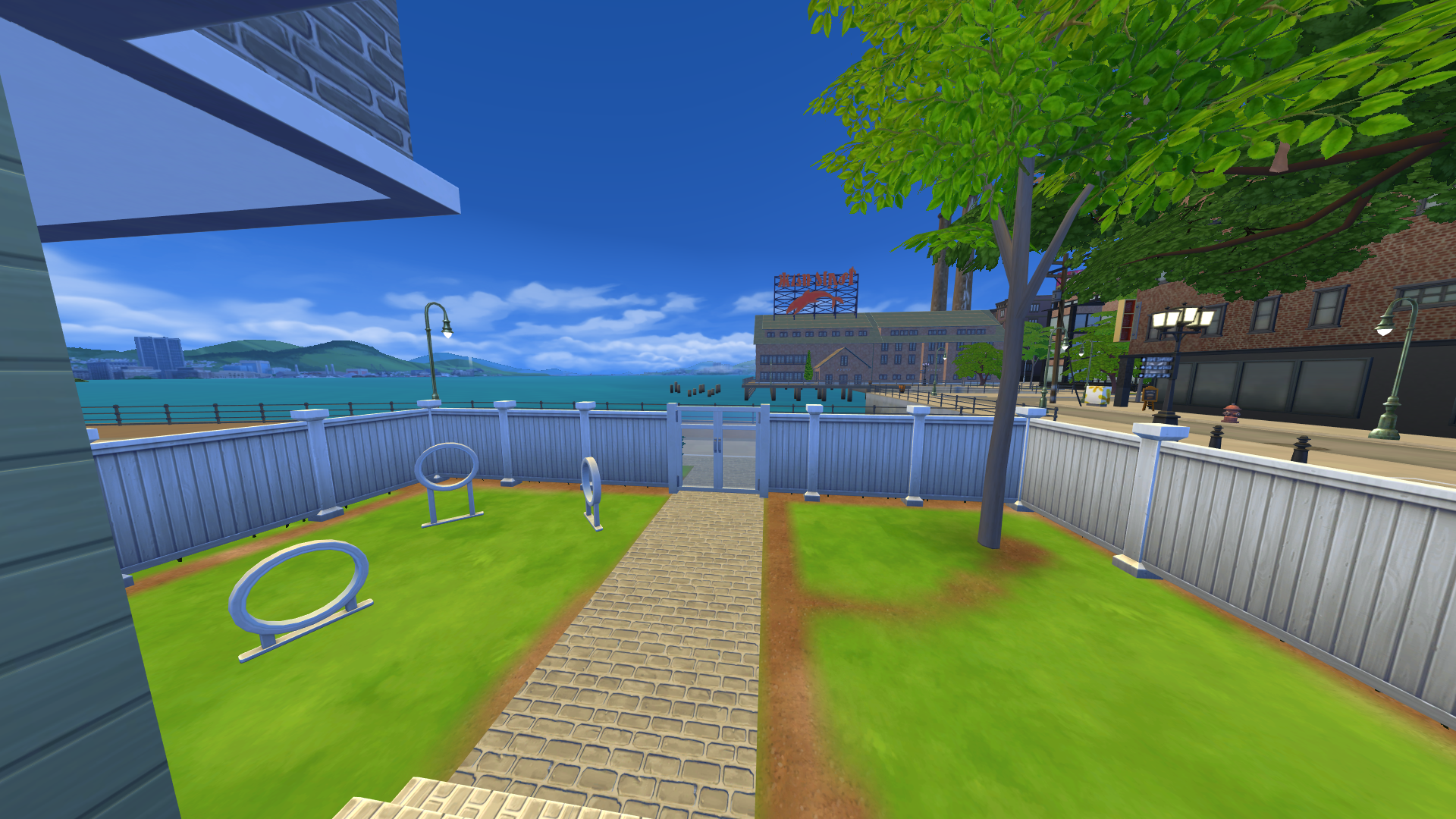
Patient exercise yard
The rear of the property is fully fenced and gives a good space for patients to stretch their furry legs, sniff some things, blink their eyes a lot and wake back up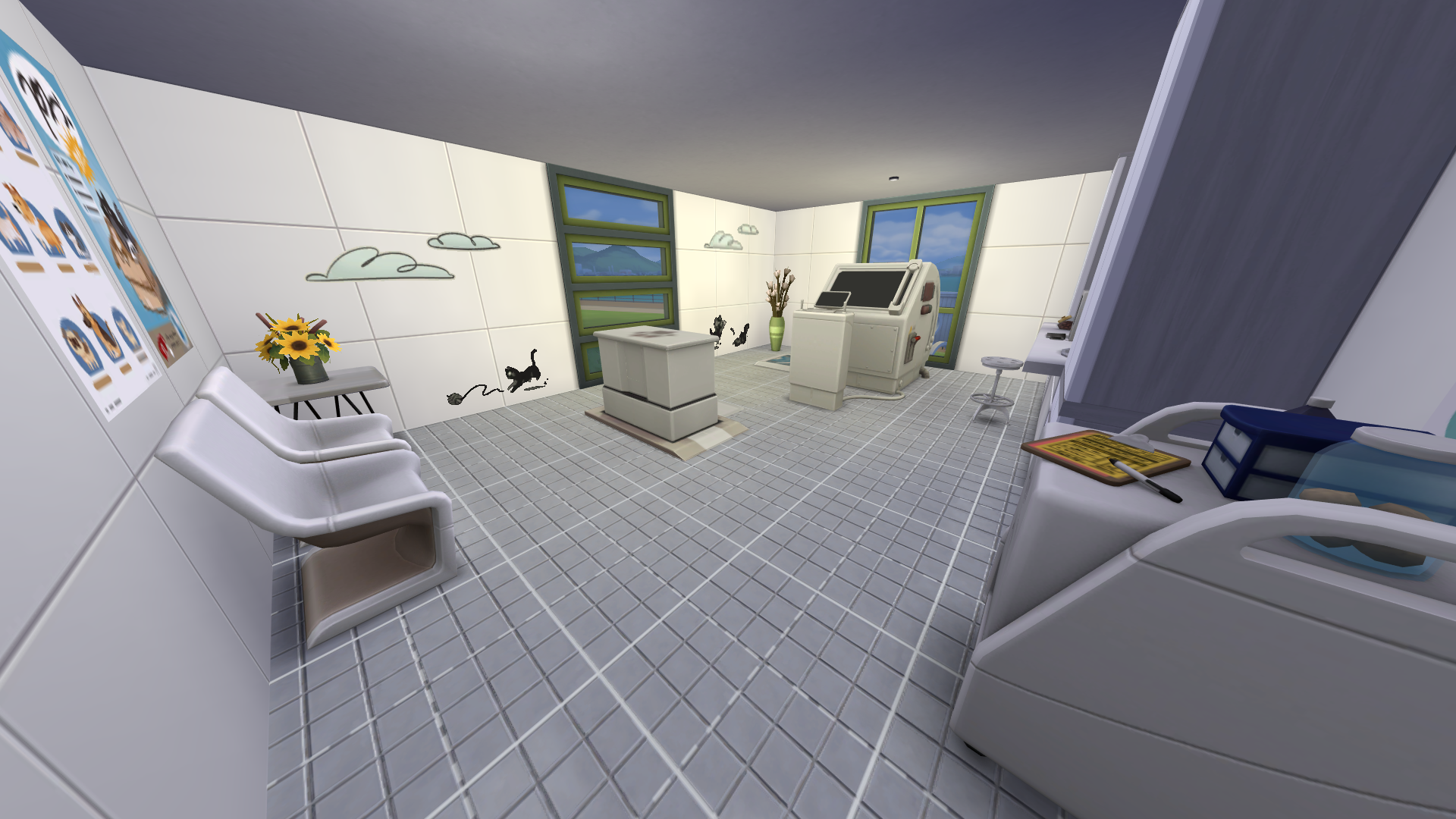
Surgery/Exam room
The primary exam room also offers full surgery, saving time and reducing unnecessary movement. This room also features a computer, patient waiting space, a sink, and plenty of sunshine.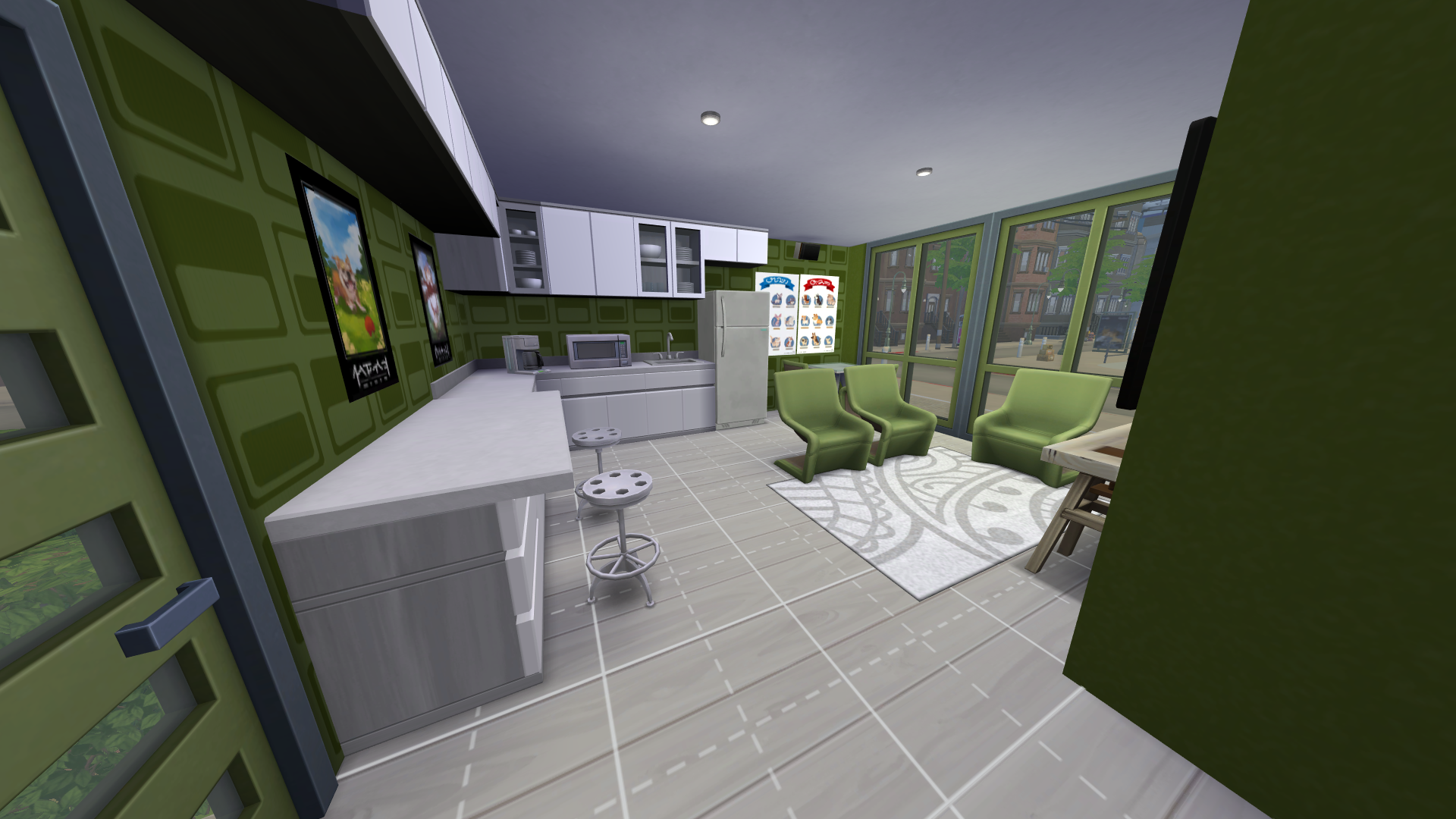
Staff break room
The staff break room features a full kitchen-ette, big picture windows, and an even bigger TV.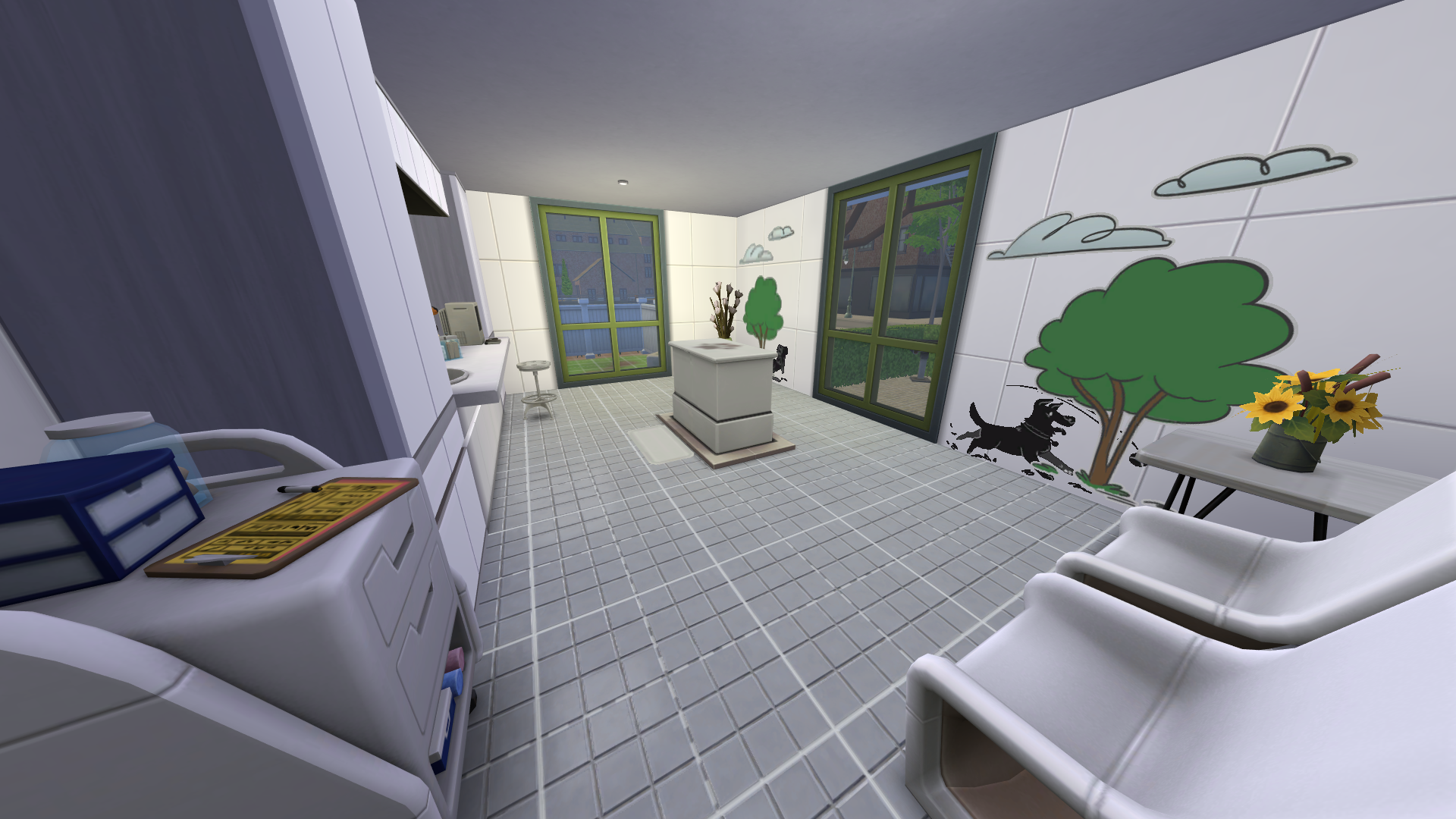
Exam A
Exam room A features the same things as the surgery/exam room, but without the surgery station.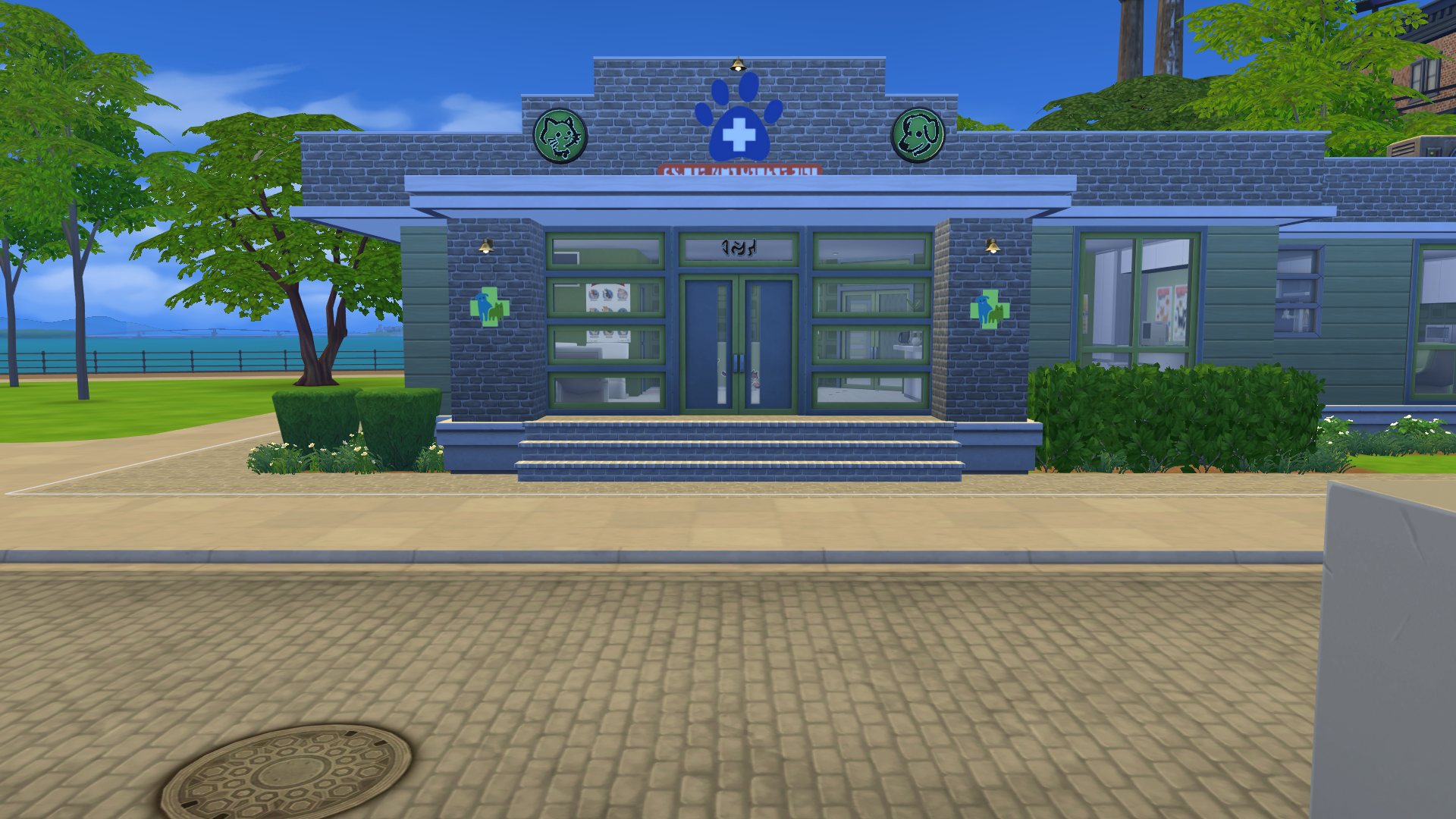
Business front
The front door and entrance of the business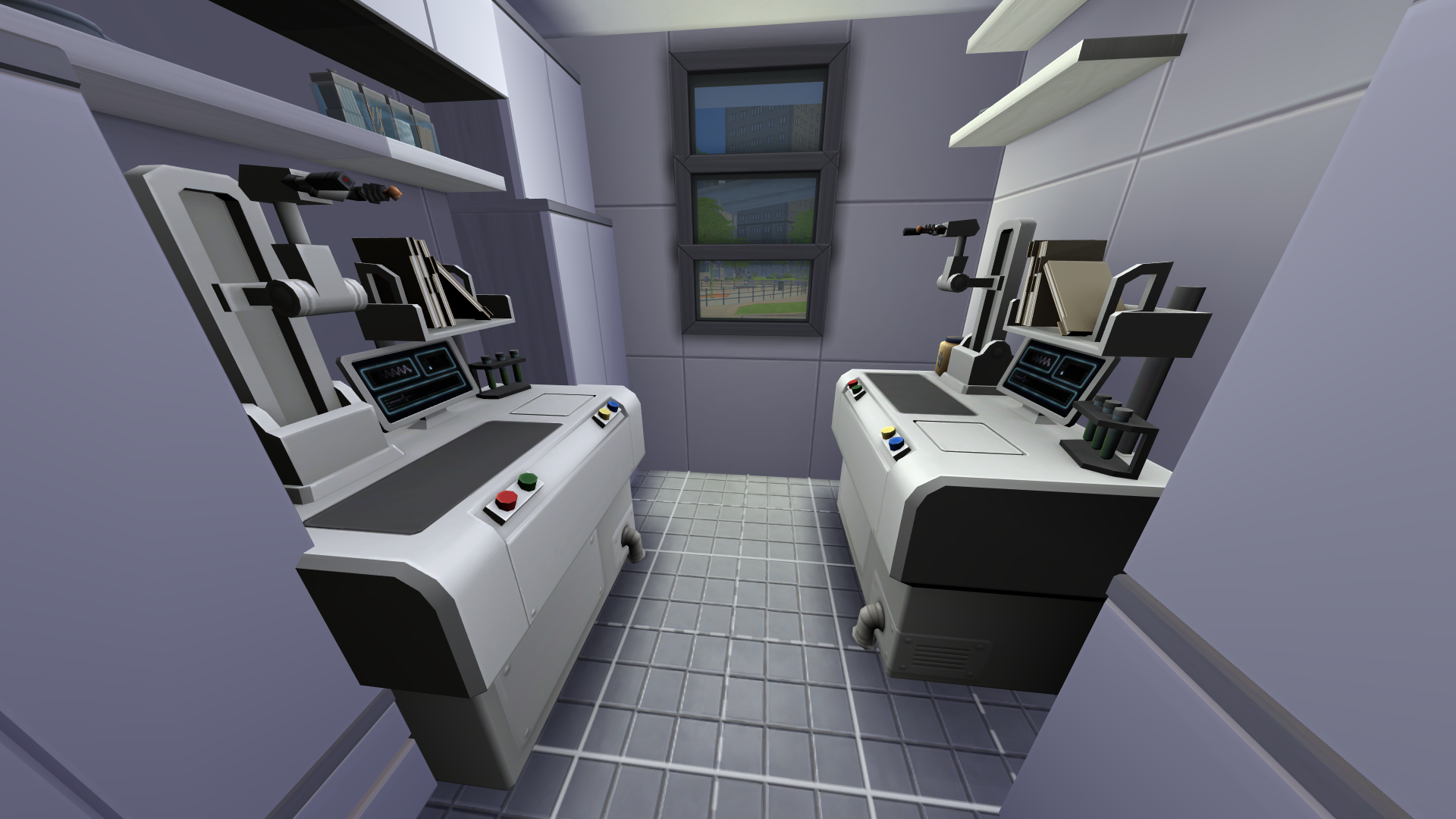
Apothecary
The vet clinic features space for two medicine creation stations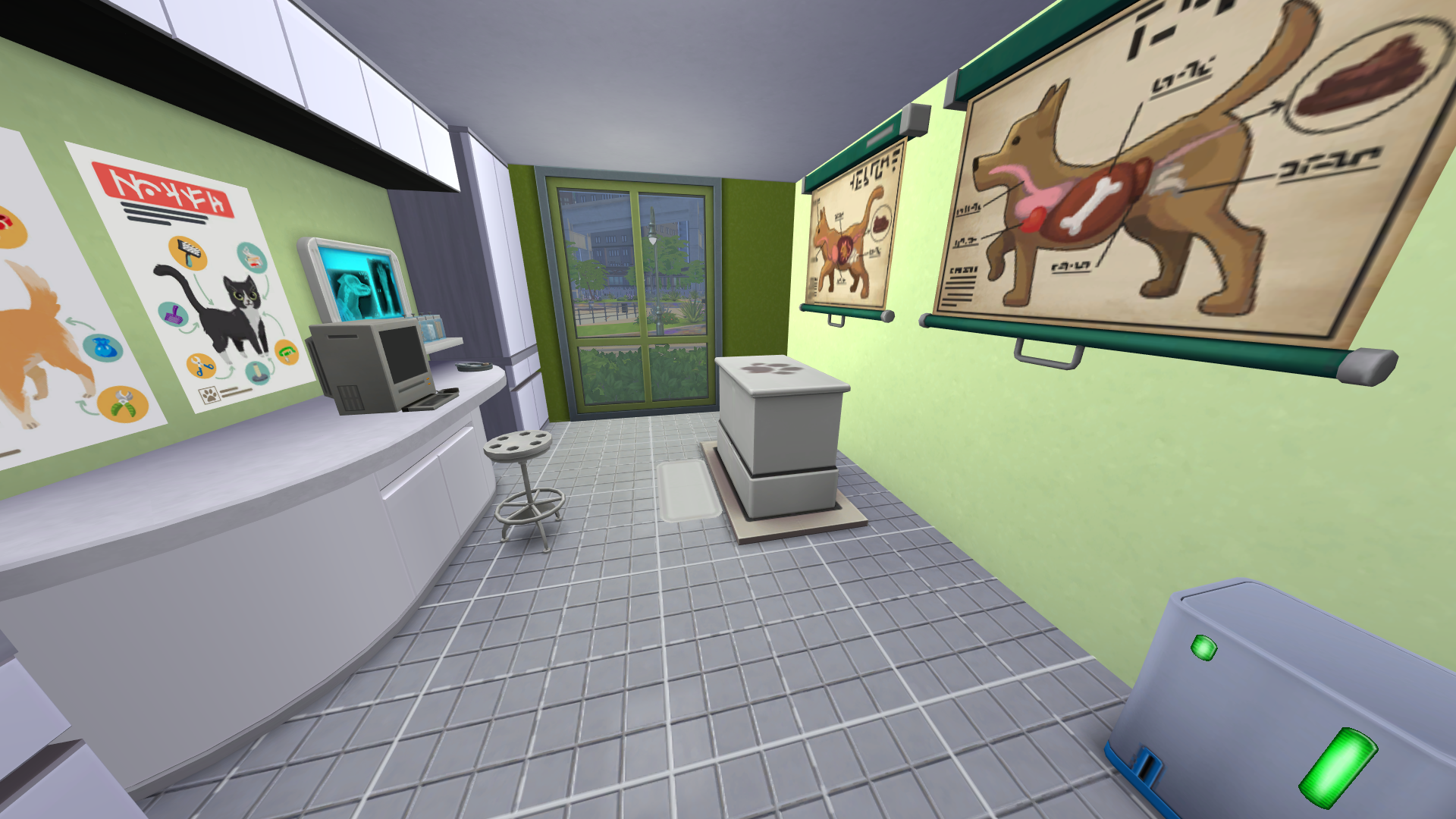
Exam B
Exam room B is a bit smaller and doesn't have a sink or patient waiting space, but does have a computer.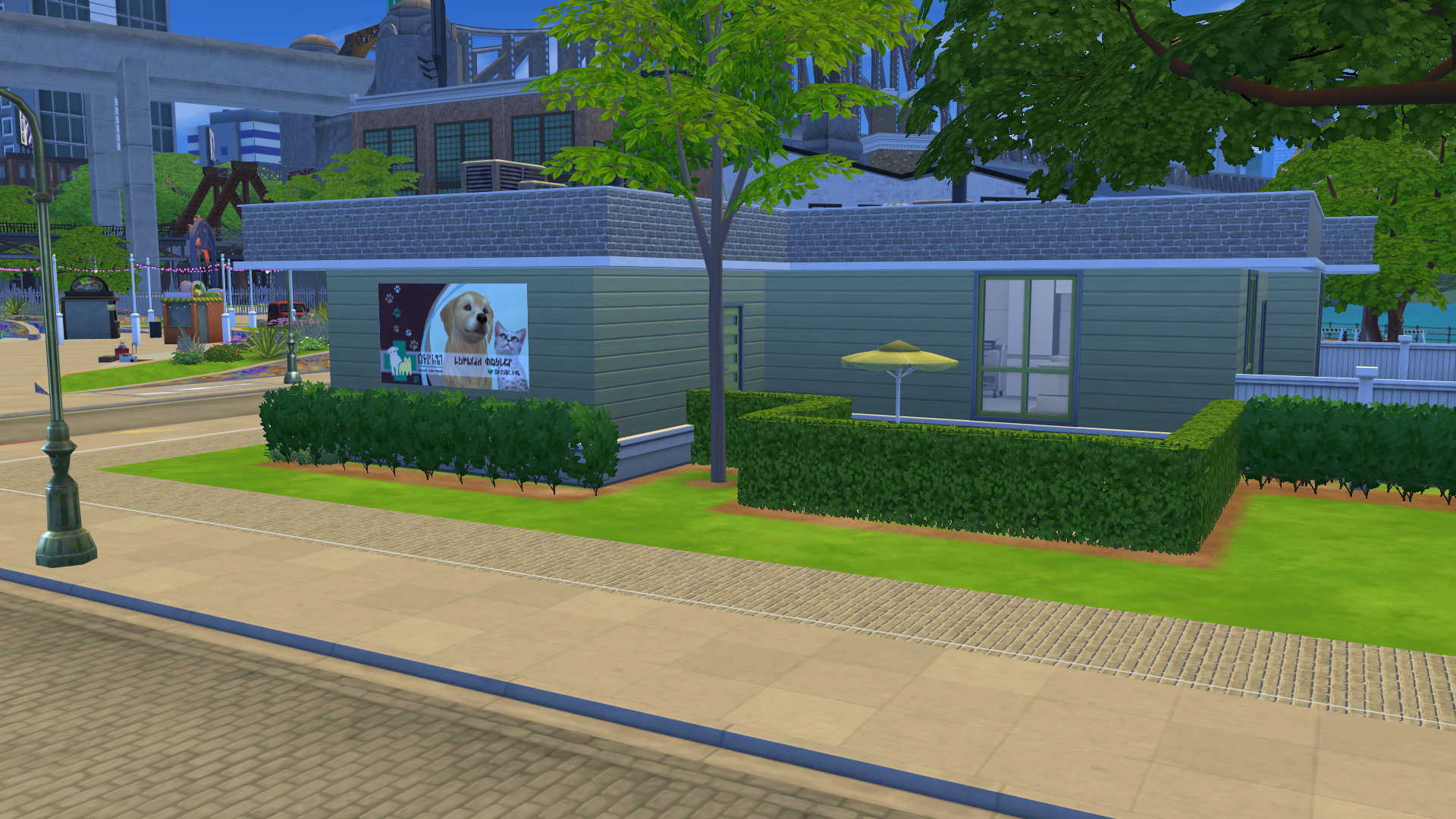
Side elevation 2
Alternate view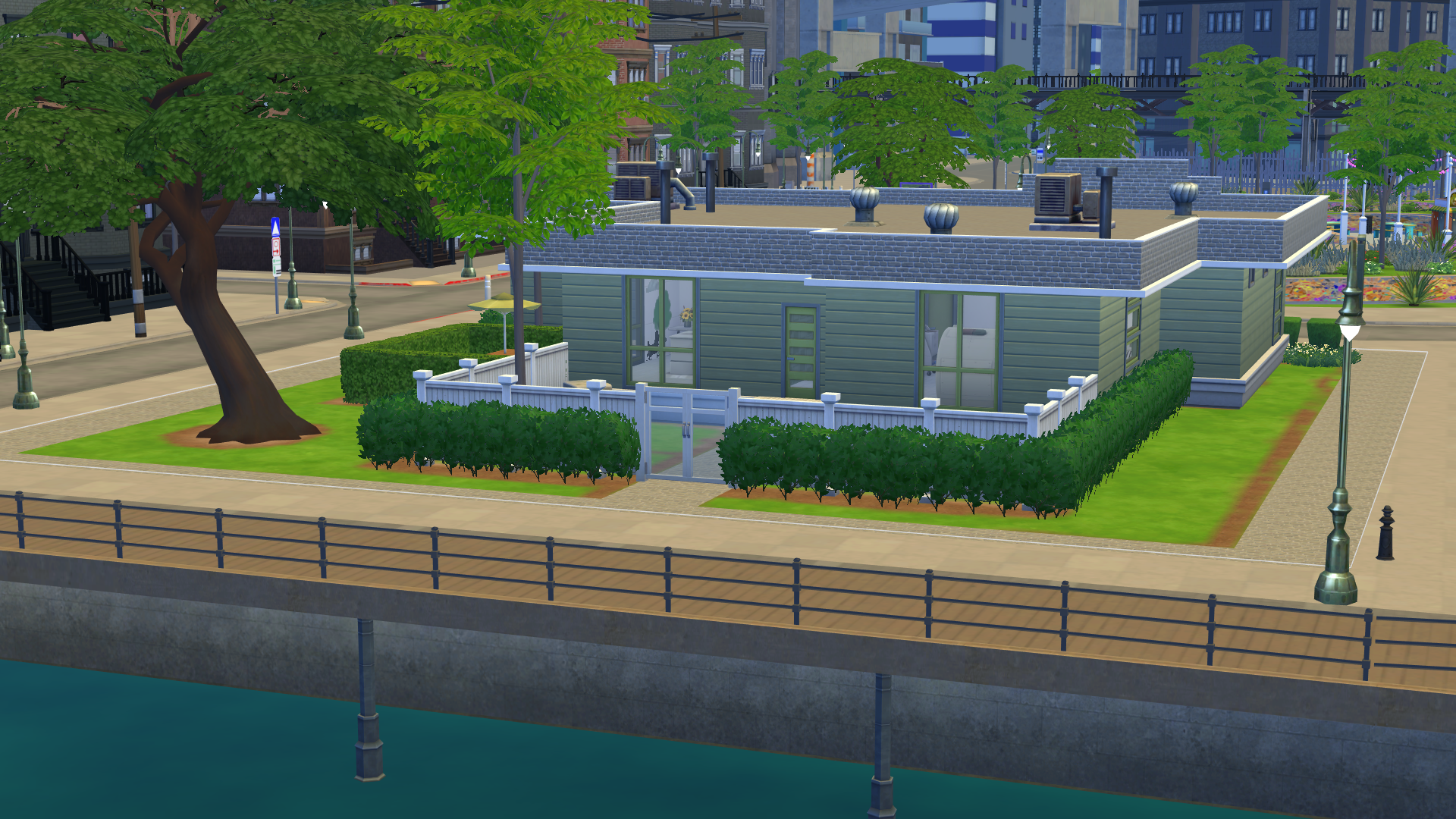
Rear elevation
The rear of the industrial property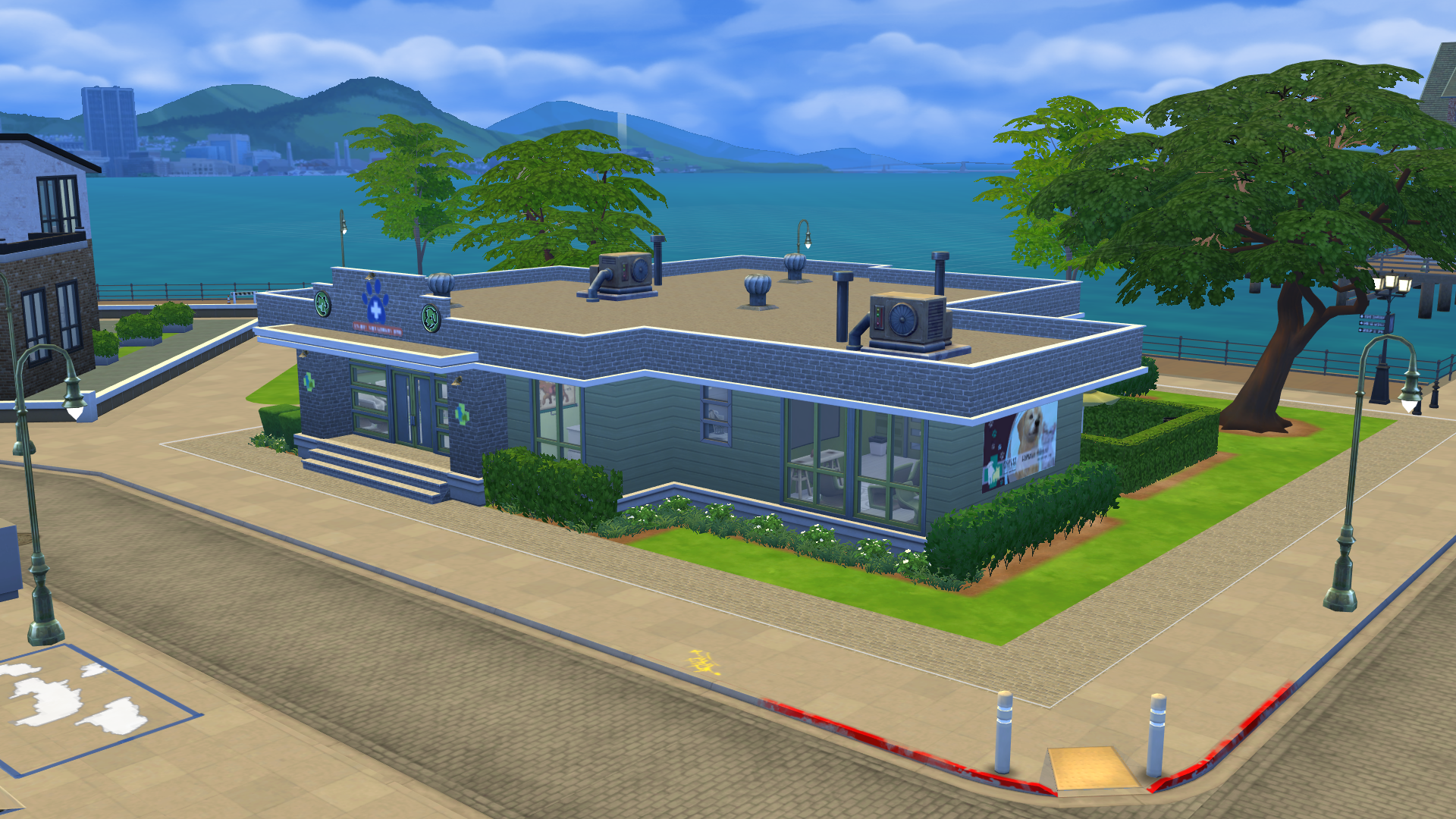
Thematic 1
A thematic photo of the industrial property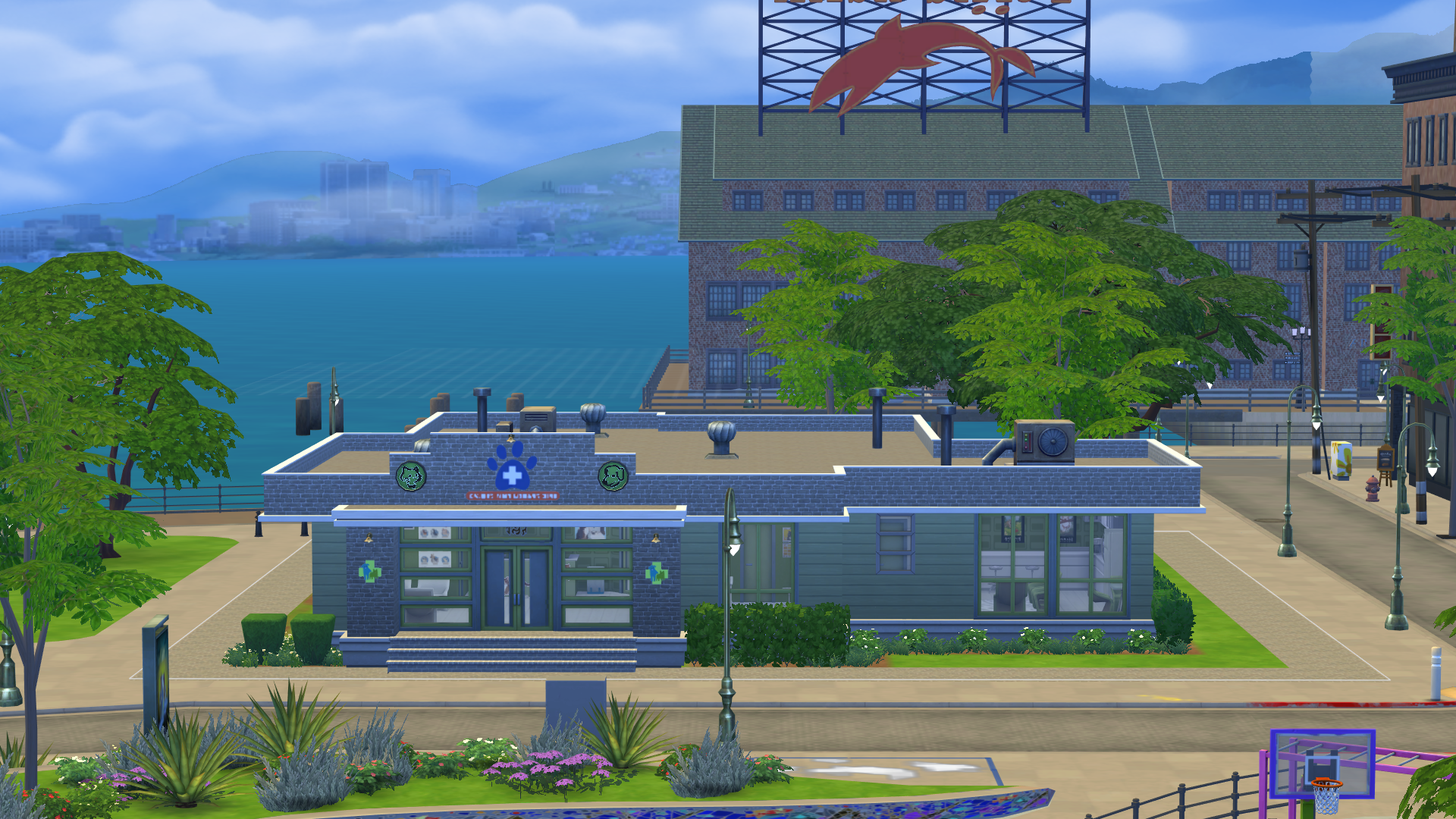
Front elevation
The front of the industrial property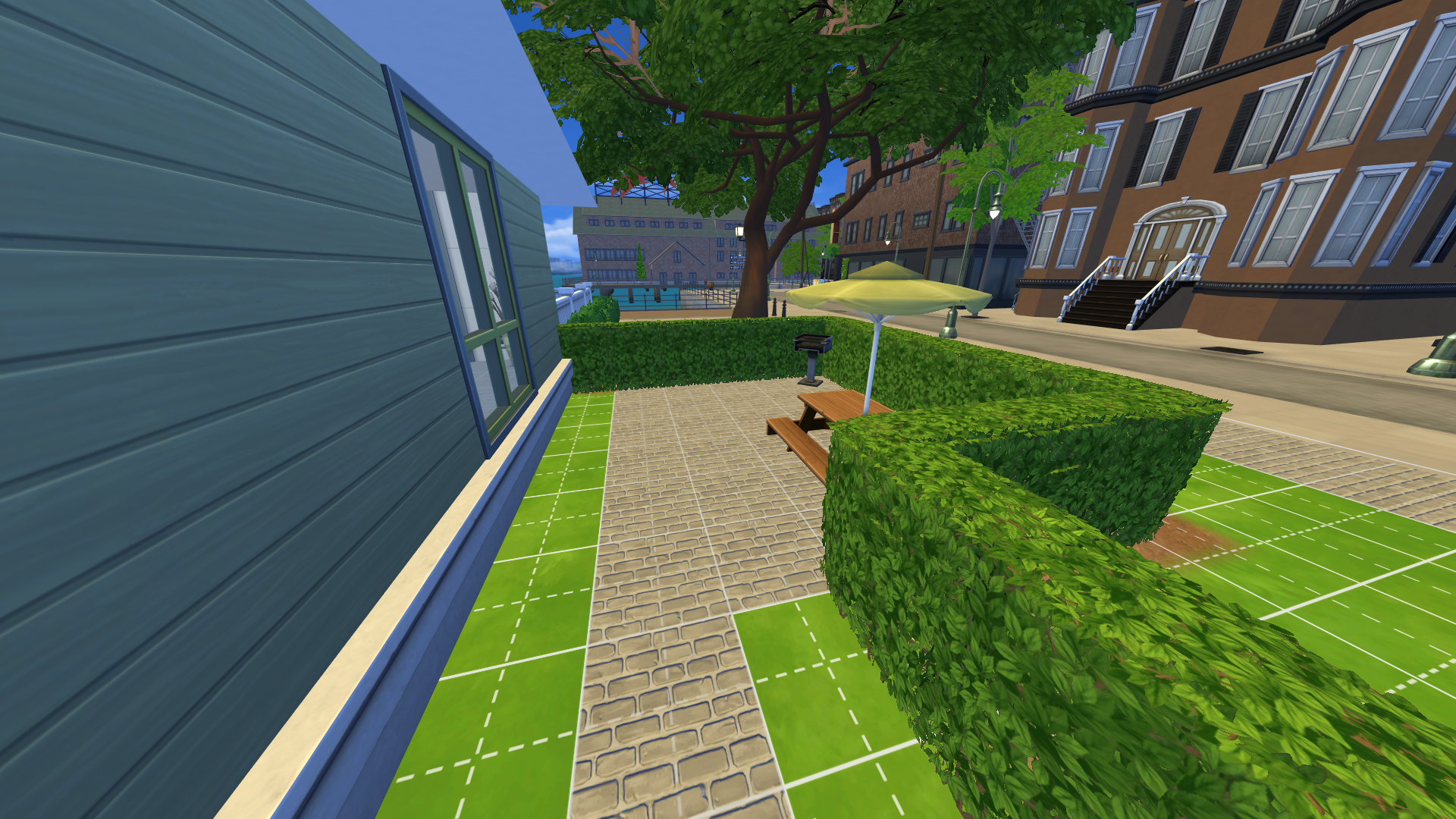
Staff recreation
The outdoor staff recreation allows staff to enjoy their break meals outdoors on sunny days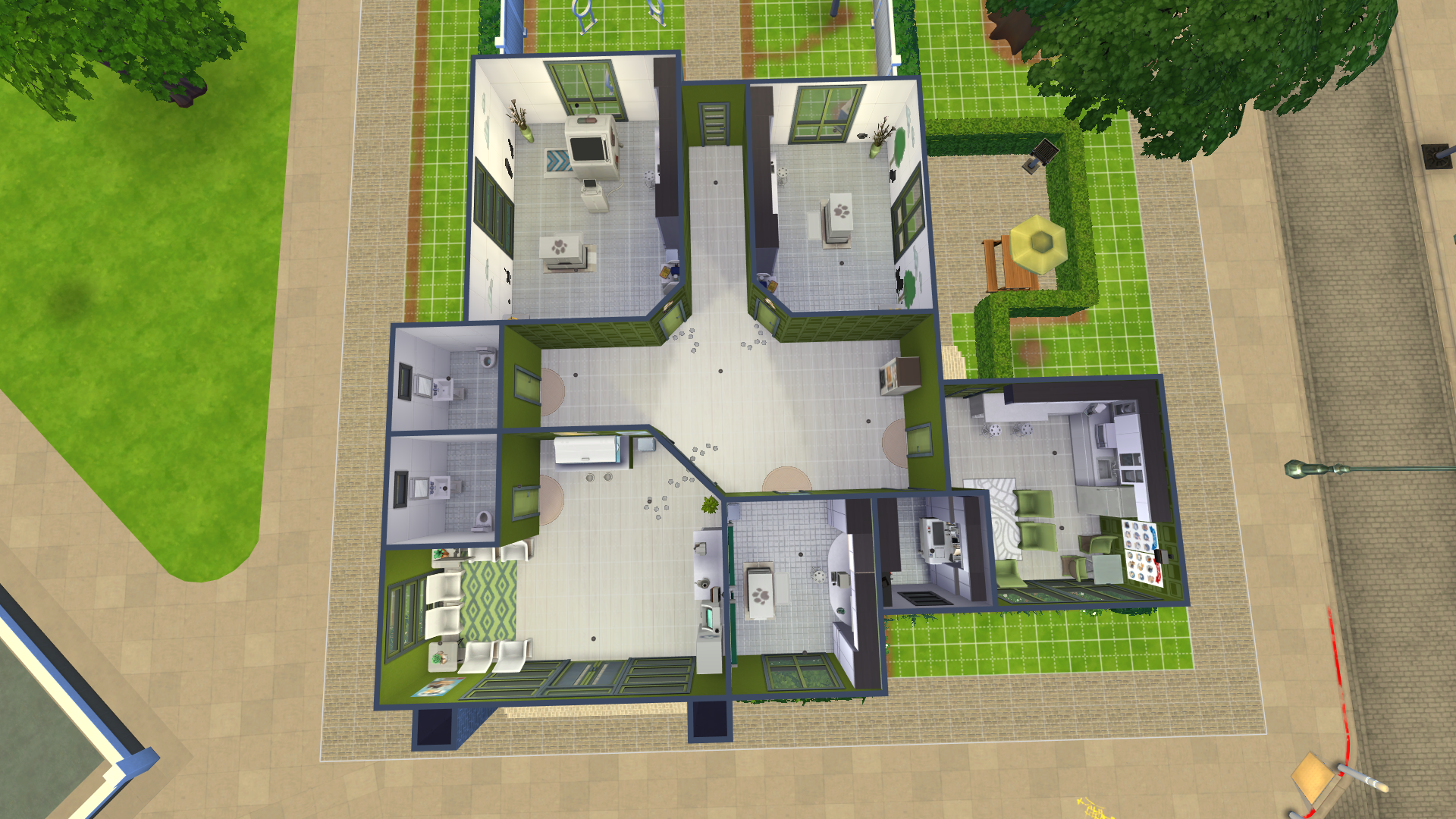
Top-down view
A top-down view of the floorplan of the building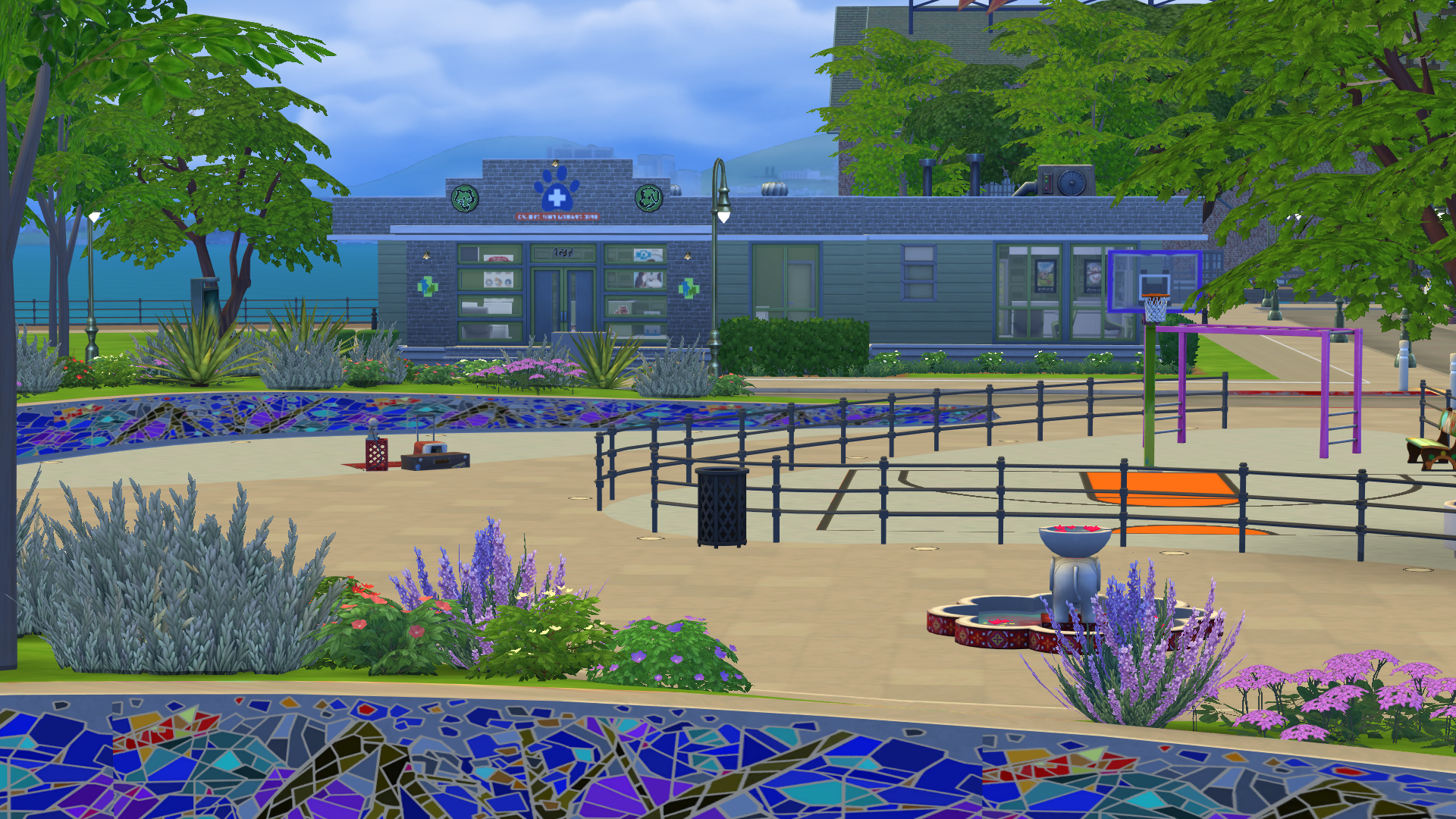
Thematic 2
Alternate view