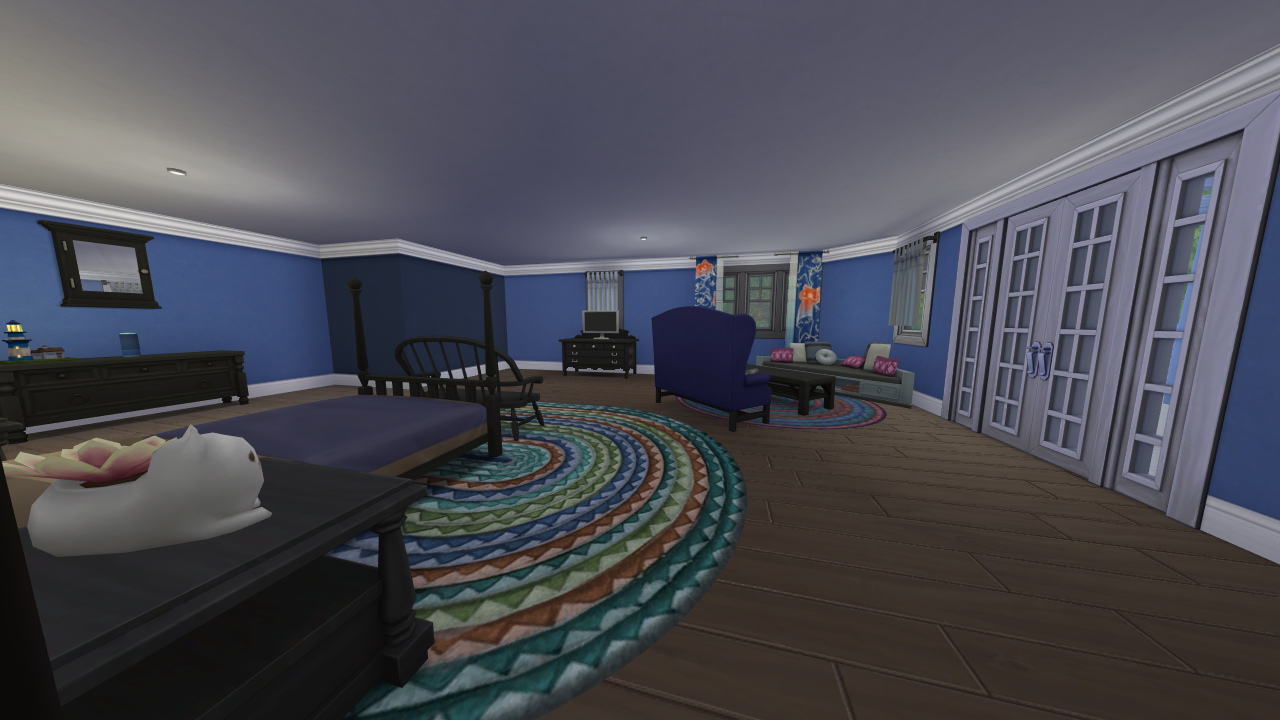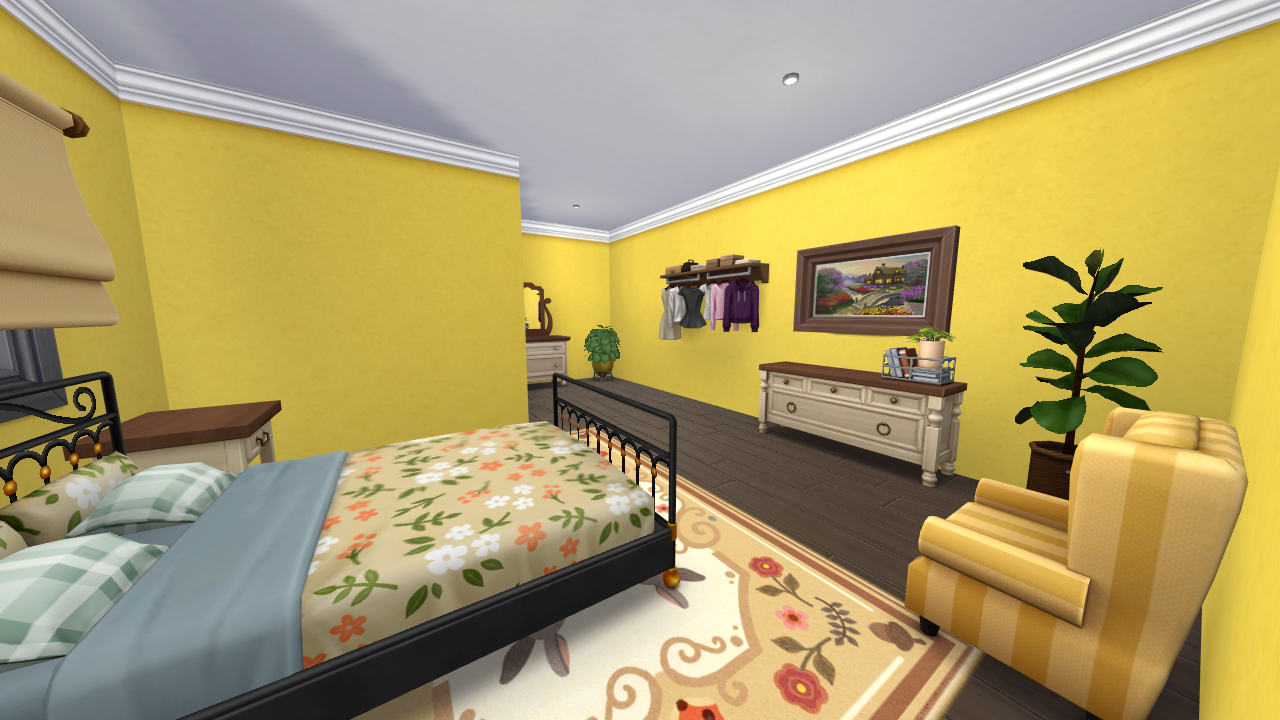
First floor bedroom
The first floor bedroom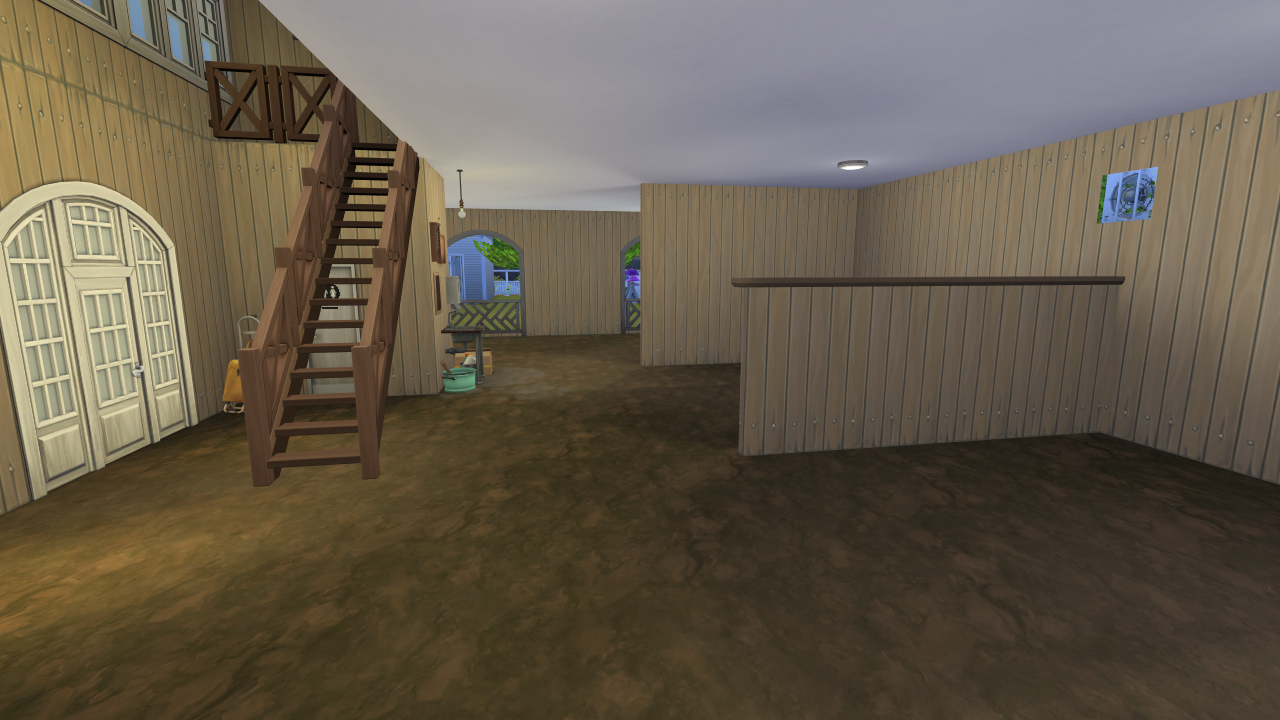
Barn interior
Ground floor of the barn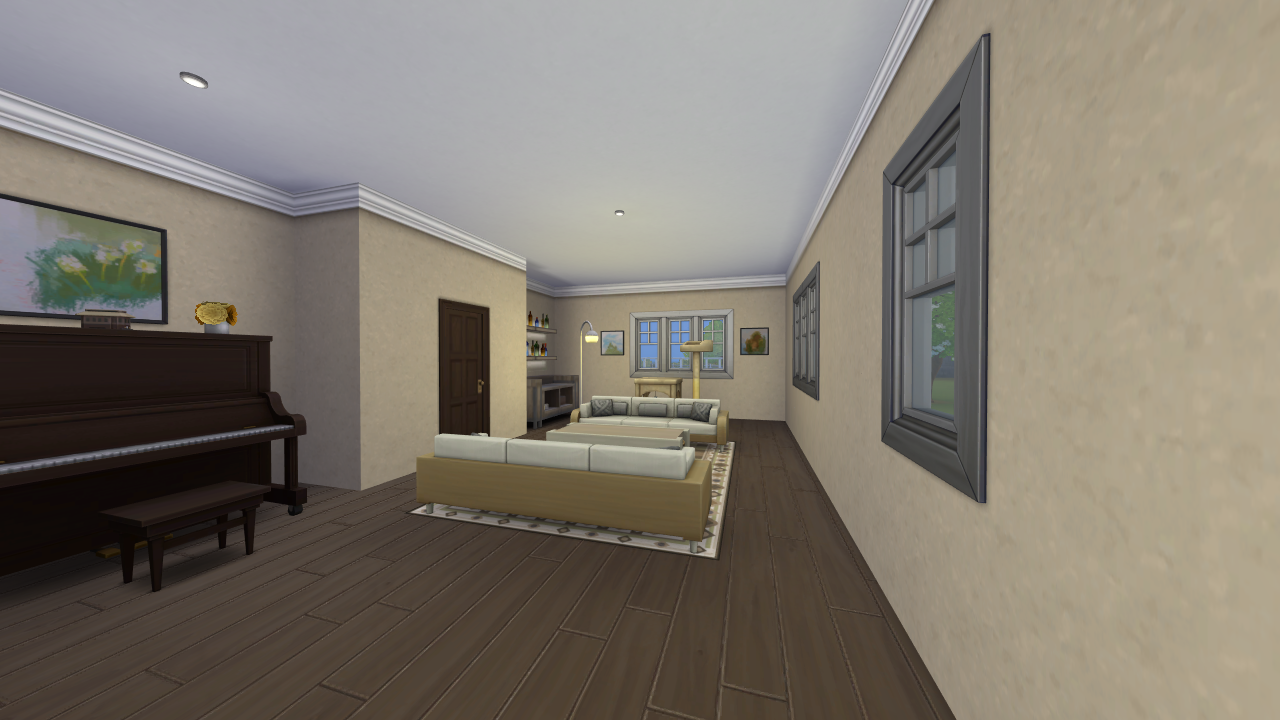
Front sitting room
The front reception for the home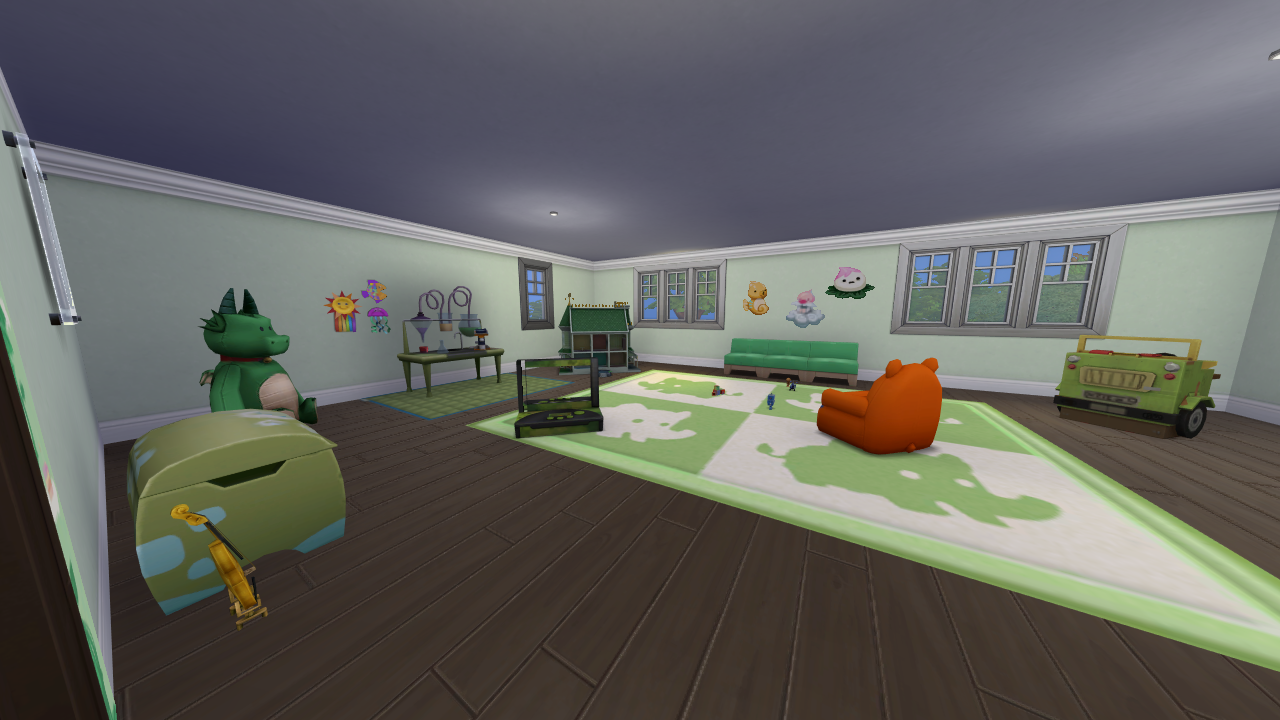
Child's room
A room suitable for a toddler and a child, in green/blue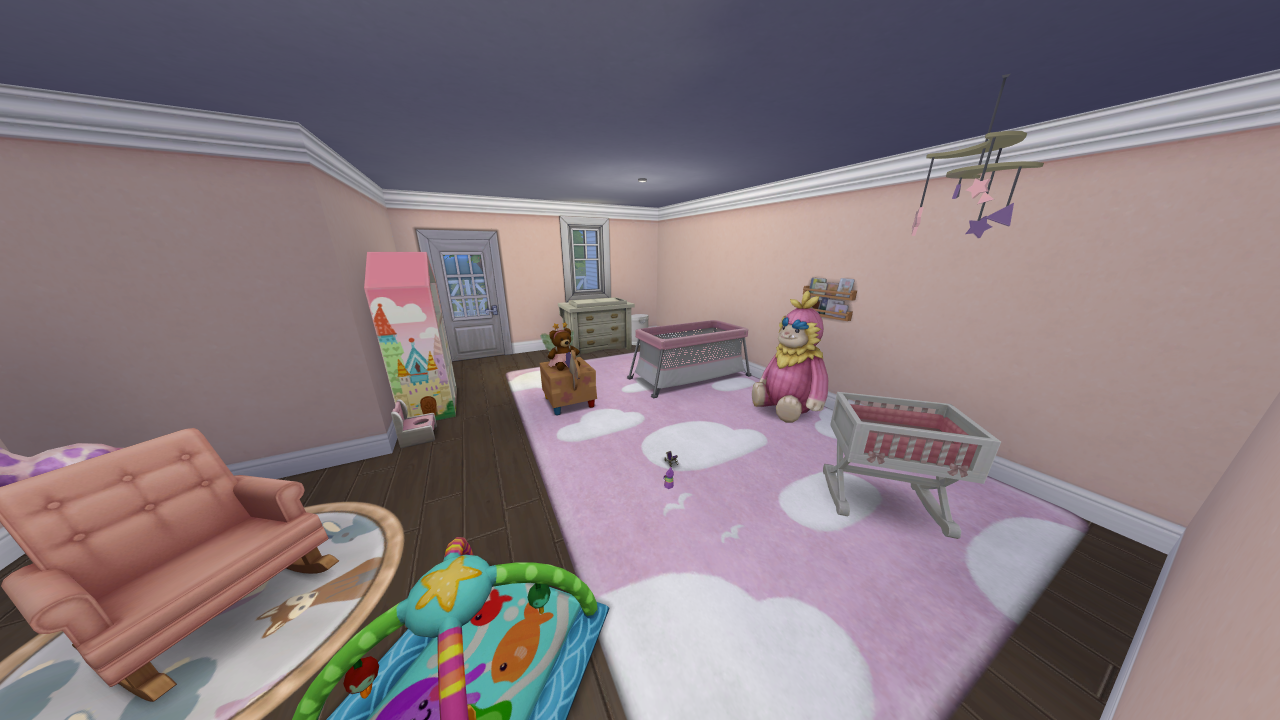
Baby's room
Alternate view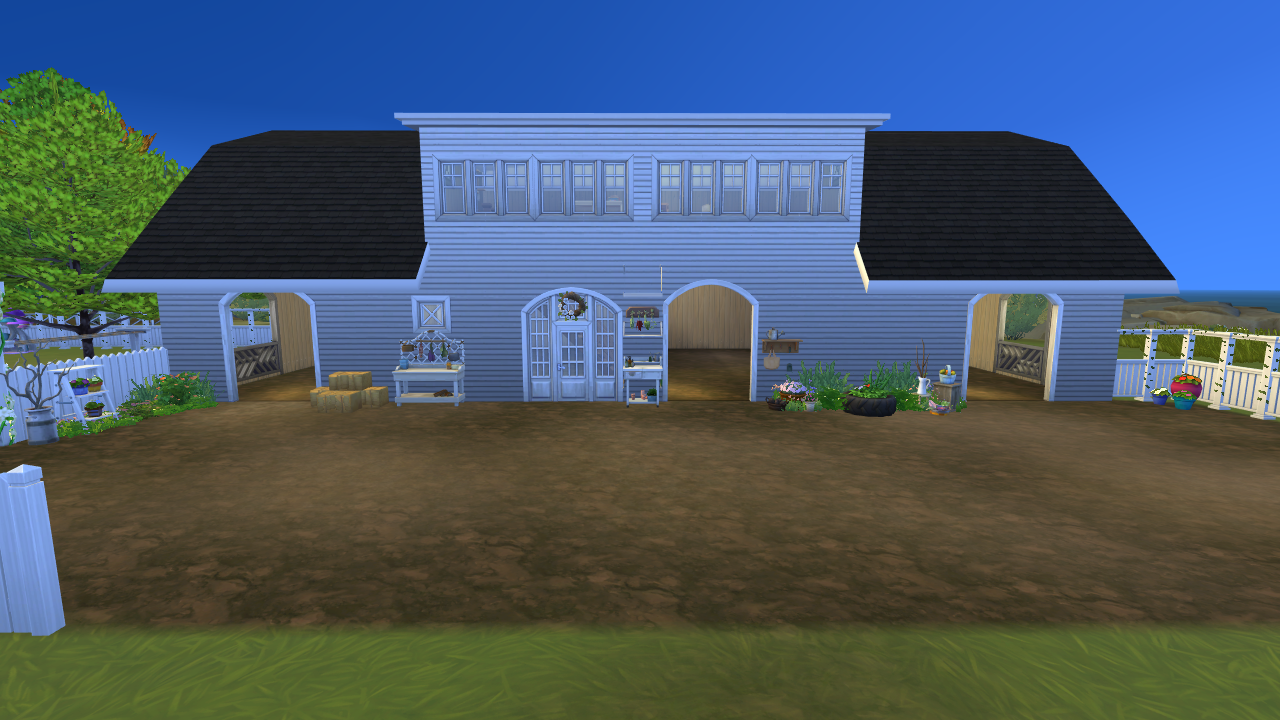
Barn elevation
The front of the private stables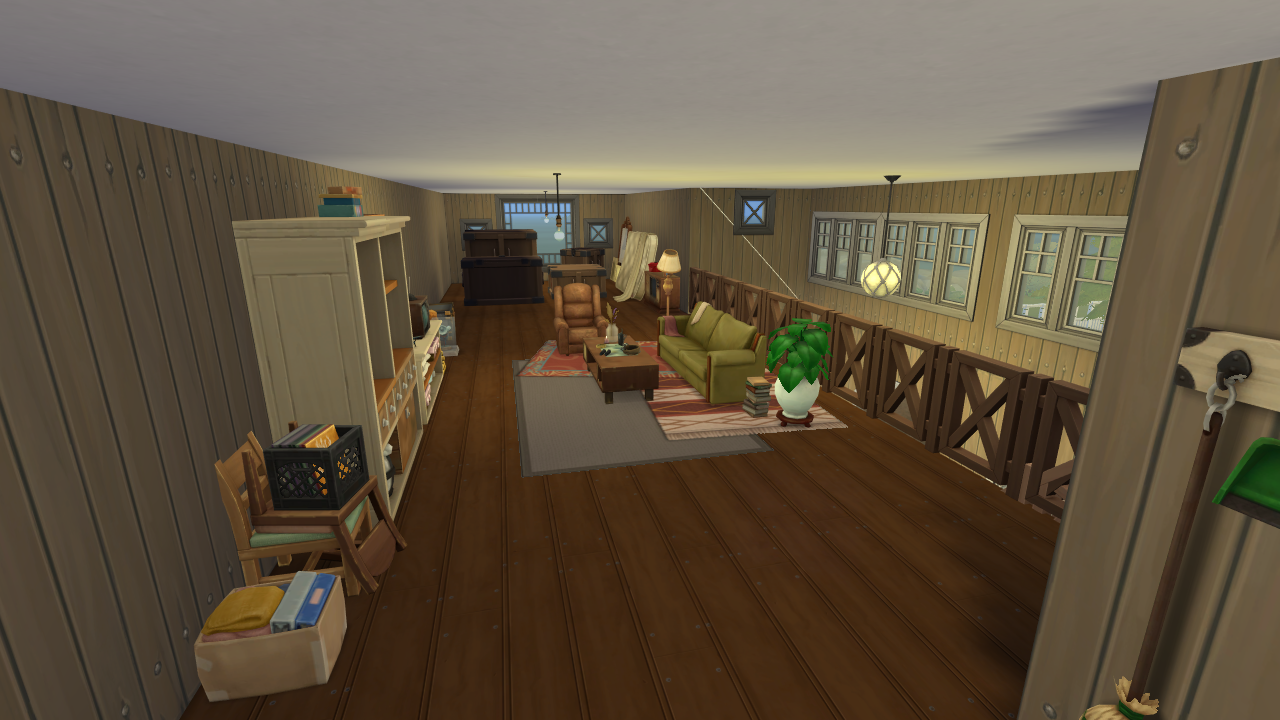
Barn interior 2
The loft of the stables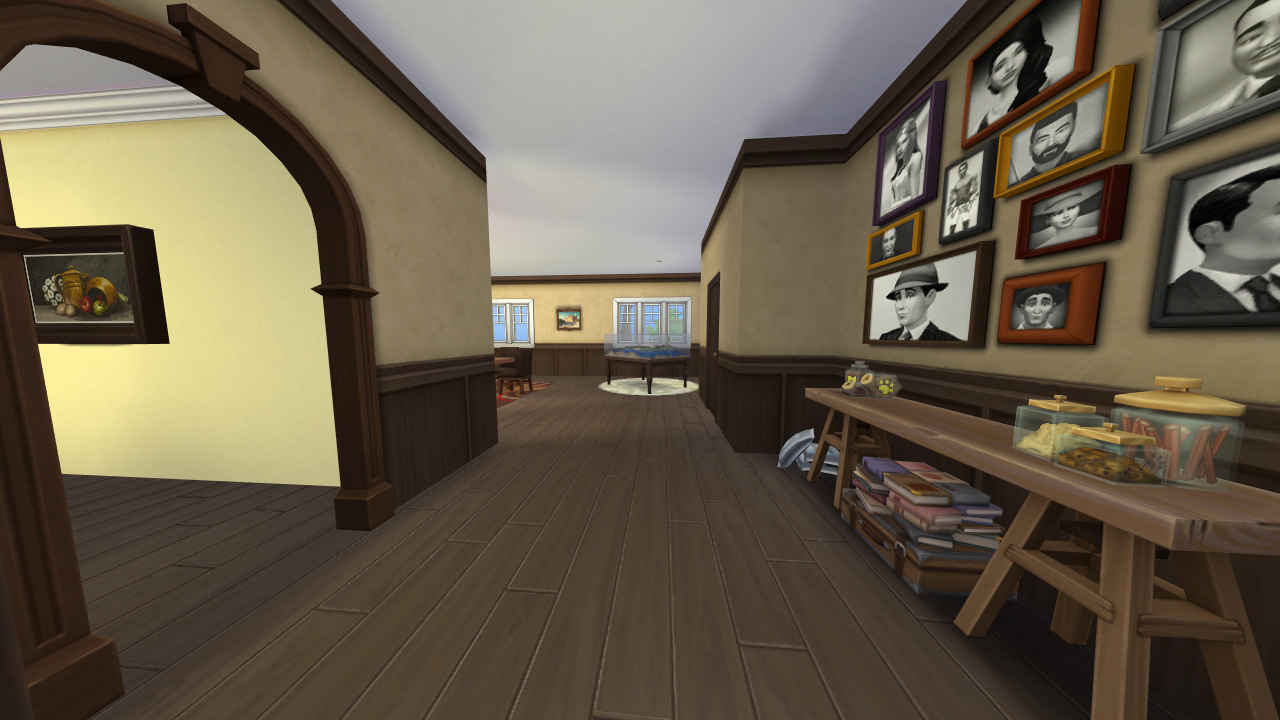
Dining room
Entering the dining room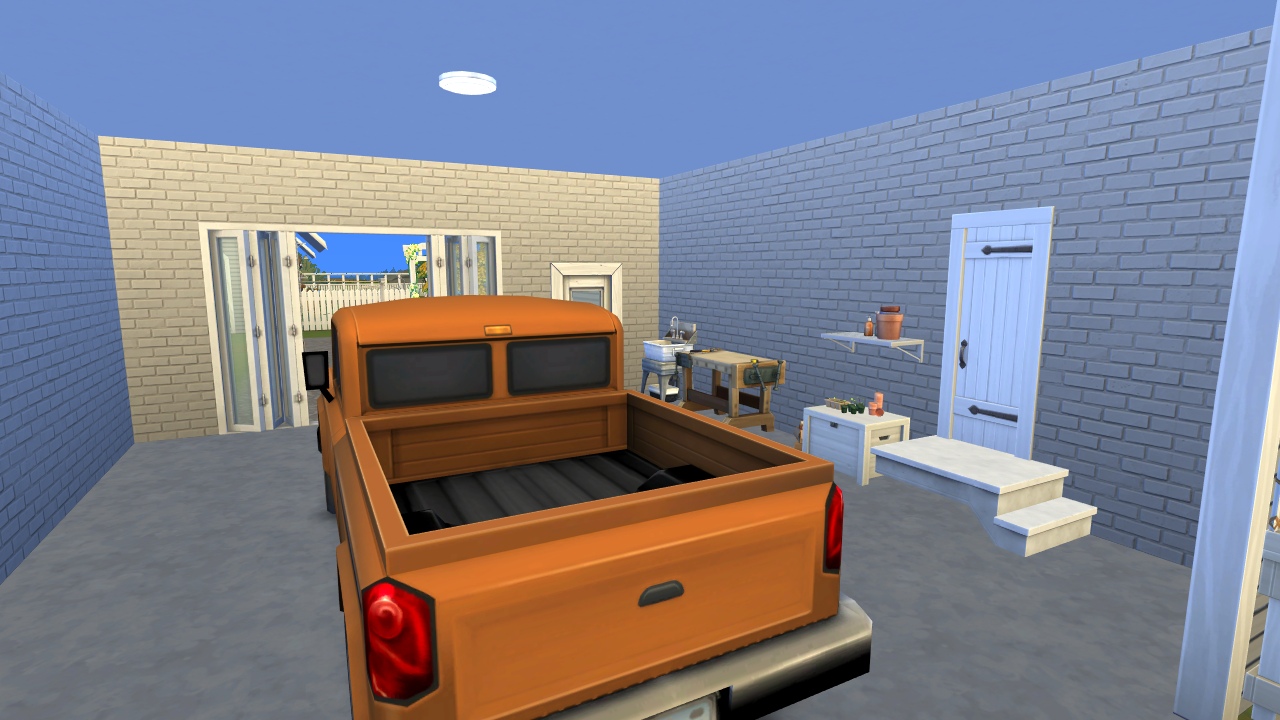
Garage
A one car garage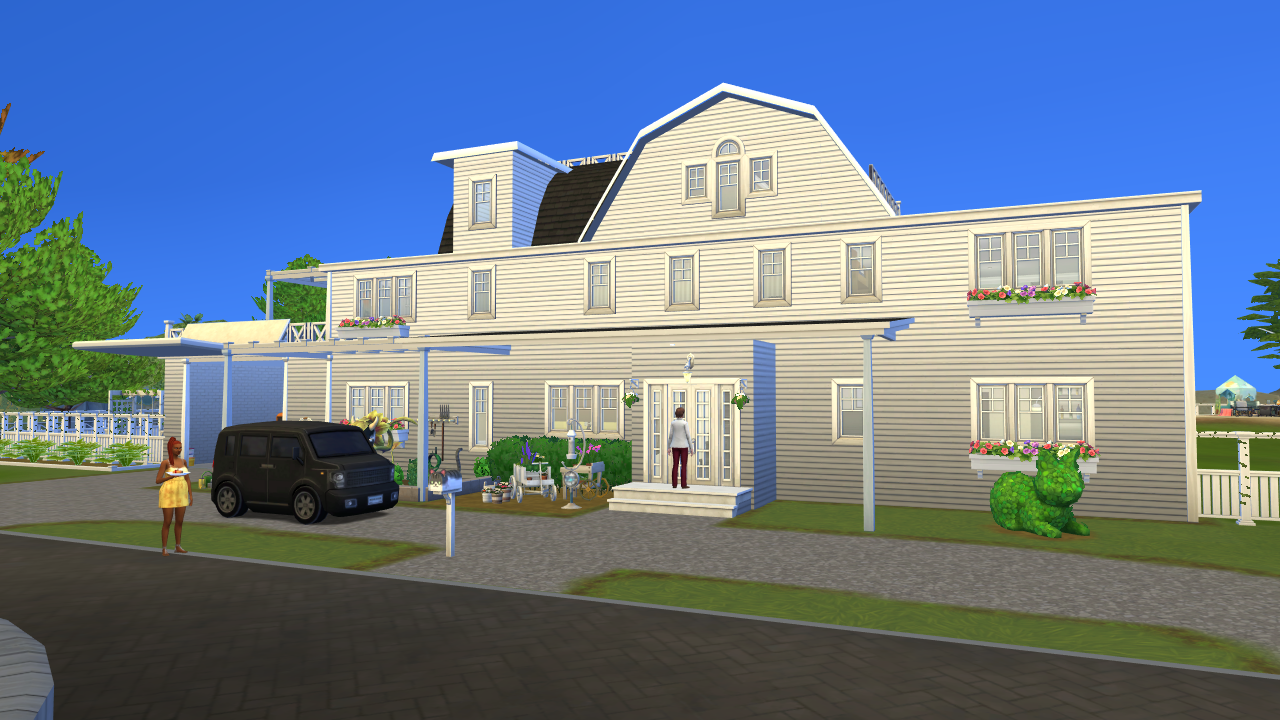
Front elevation 2
Alternate view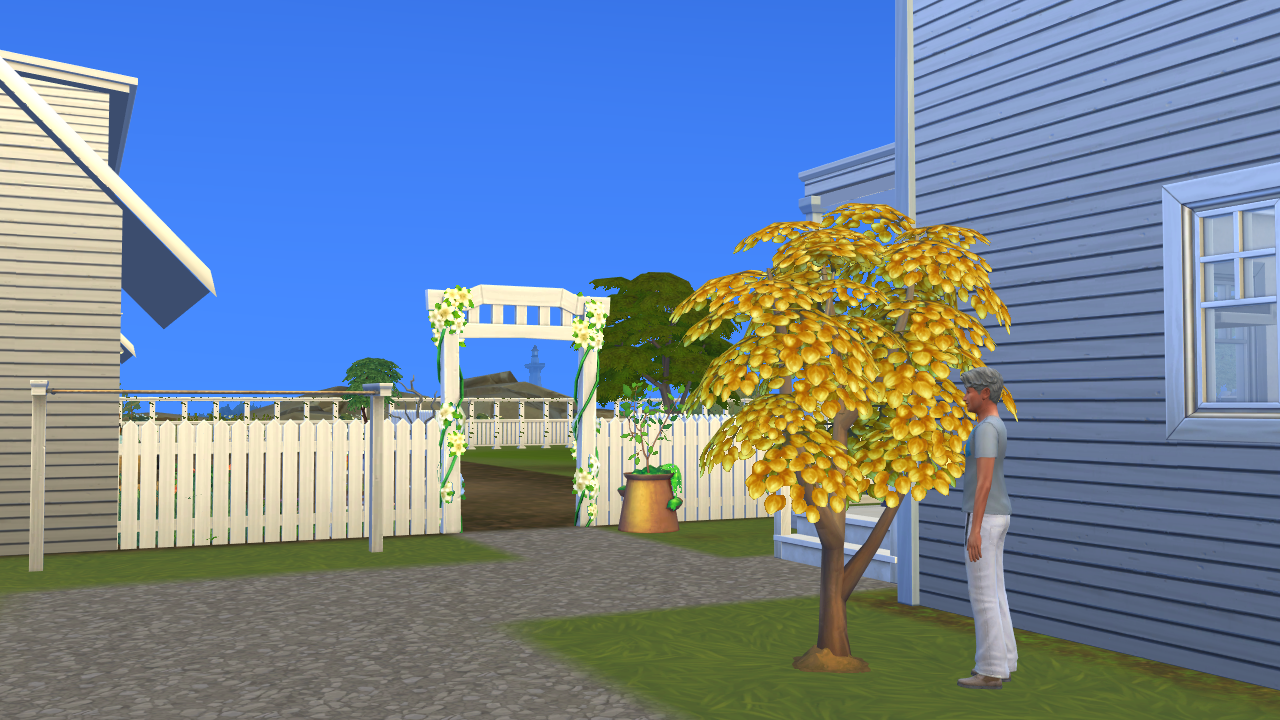
Rear property photo
A photo of some of the rear of the property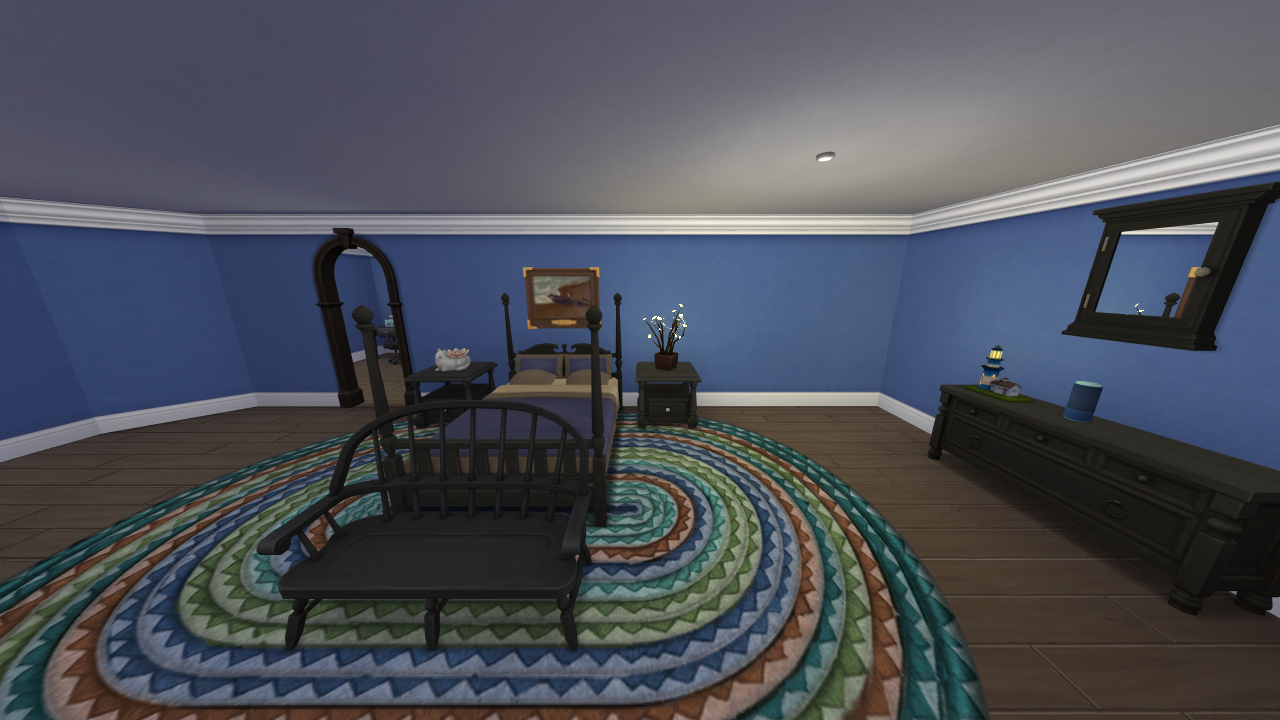
Master suite 2
Alternate view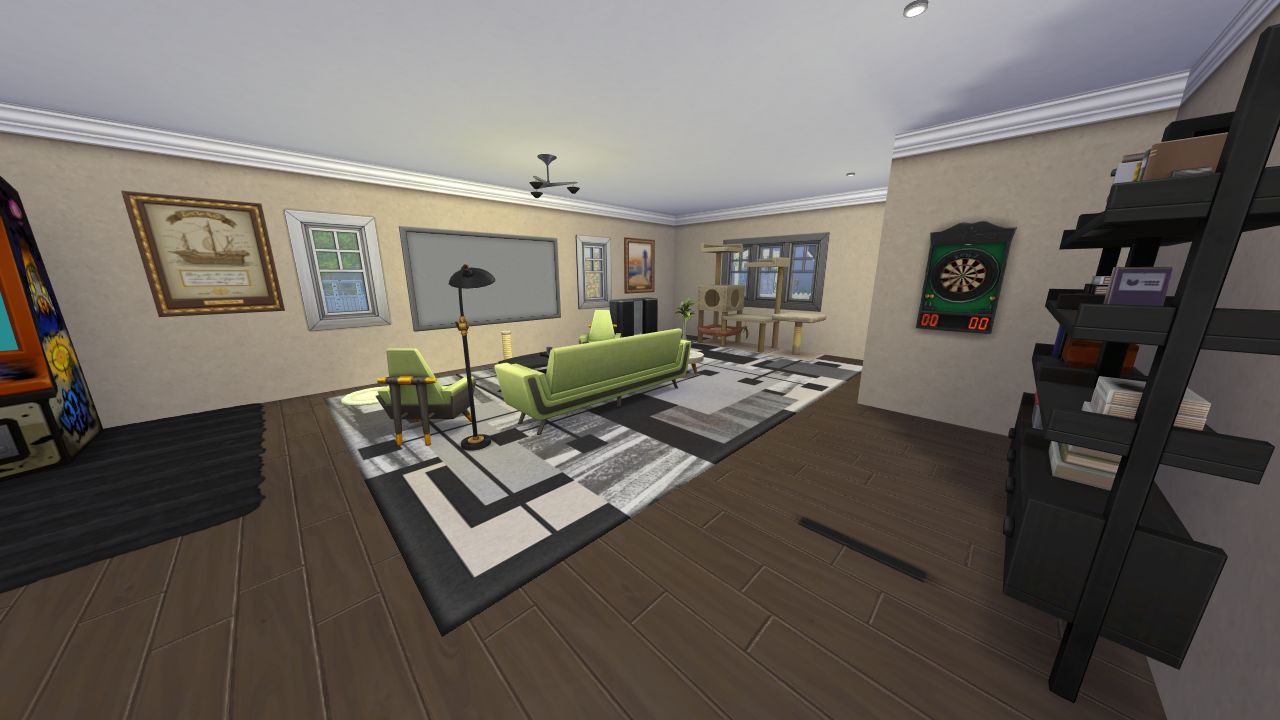
Great room 2
Great room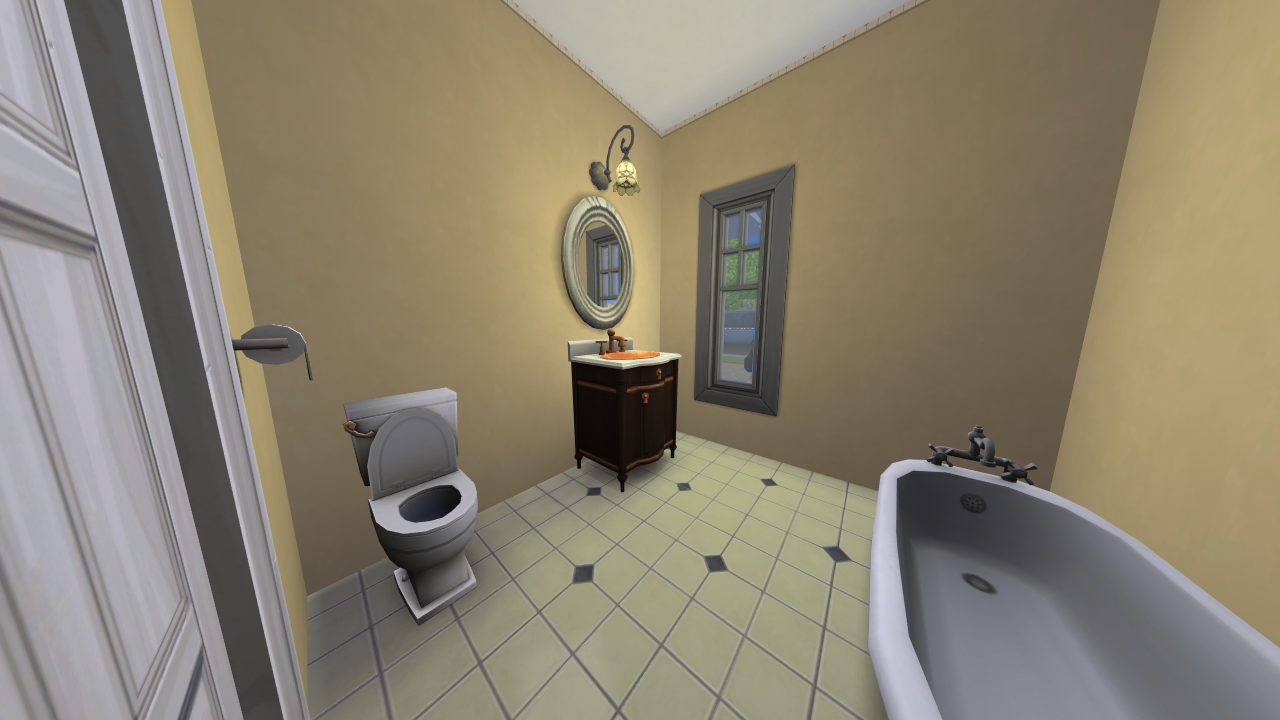
First floor ensuite
Ensuite for the first floor bedroom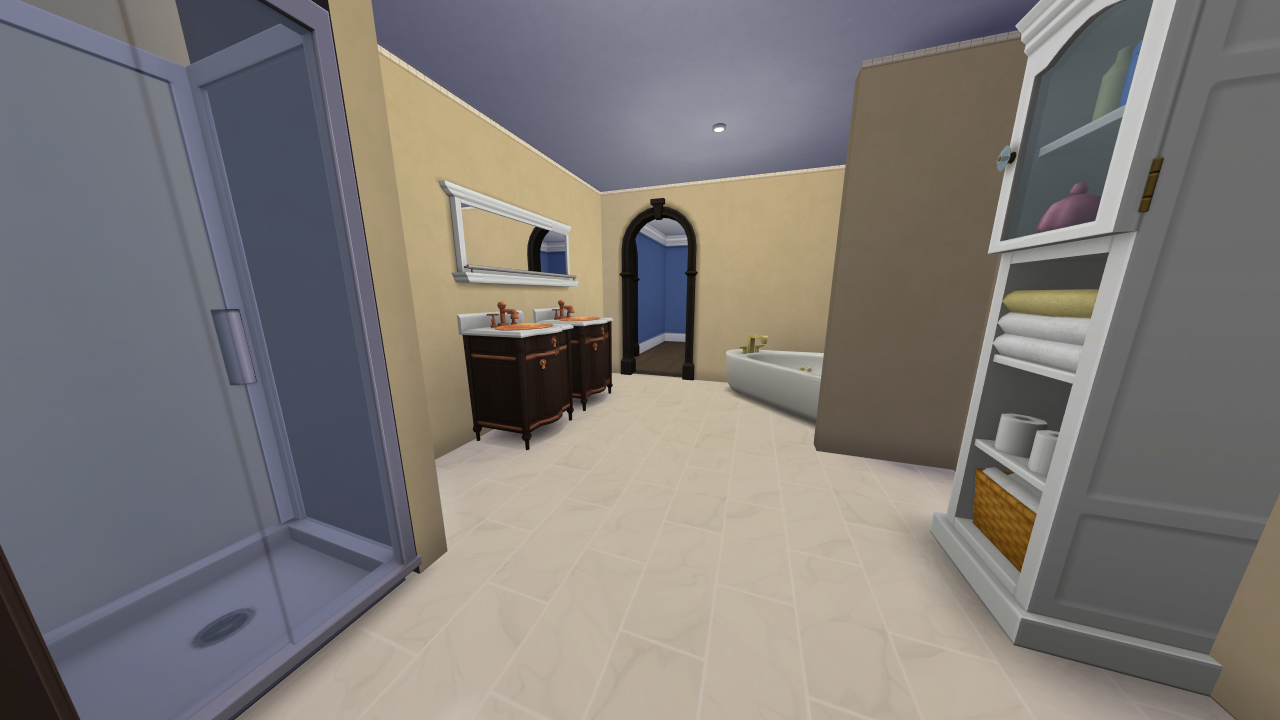
Master en suite
The master bath, from the 2nd floor hall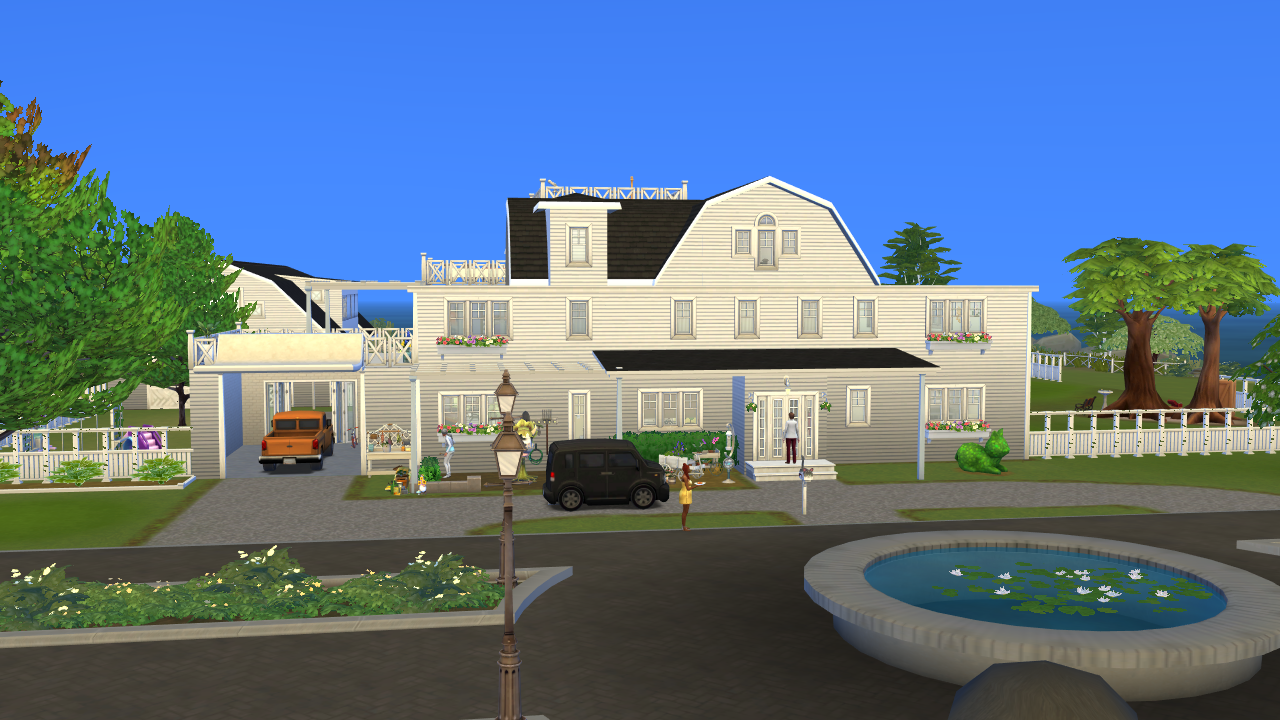
Front elevation
Front of the home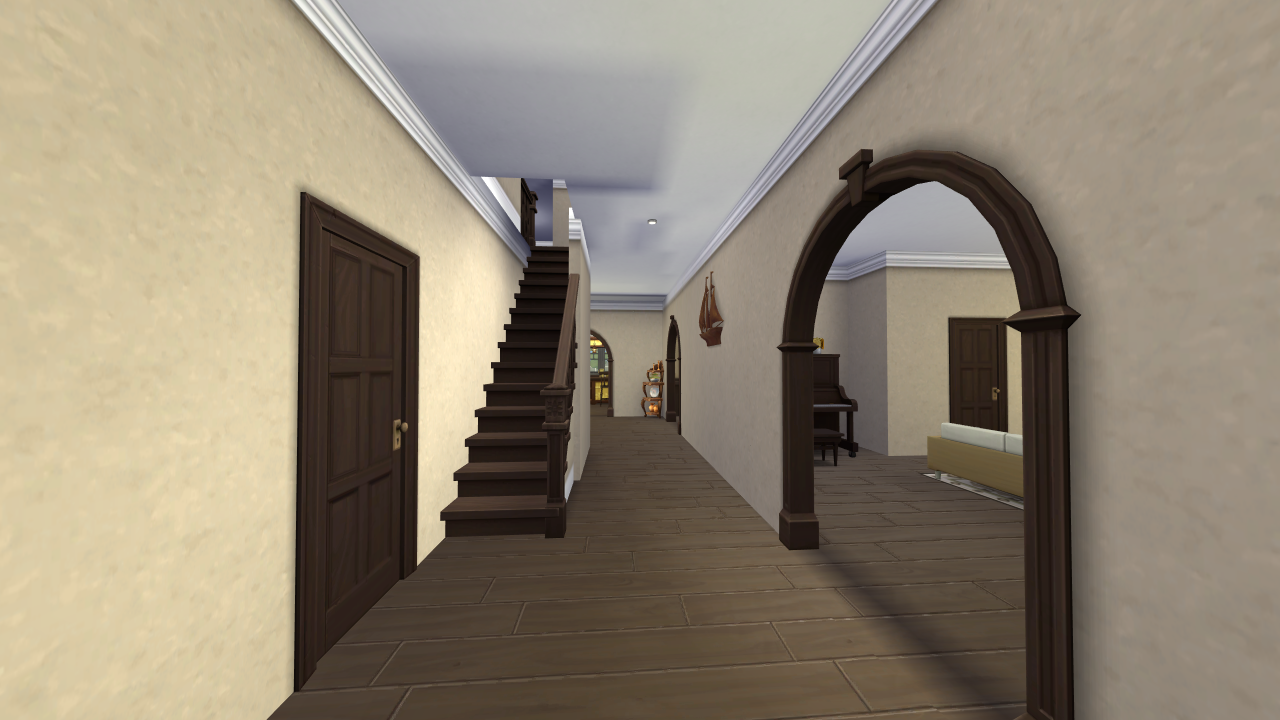
Entranceway
The front hall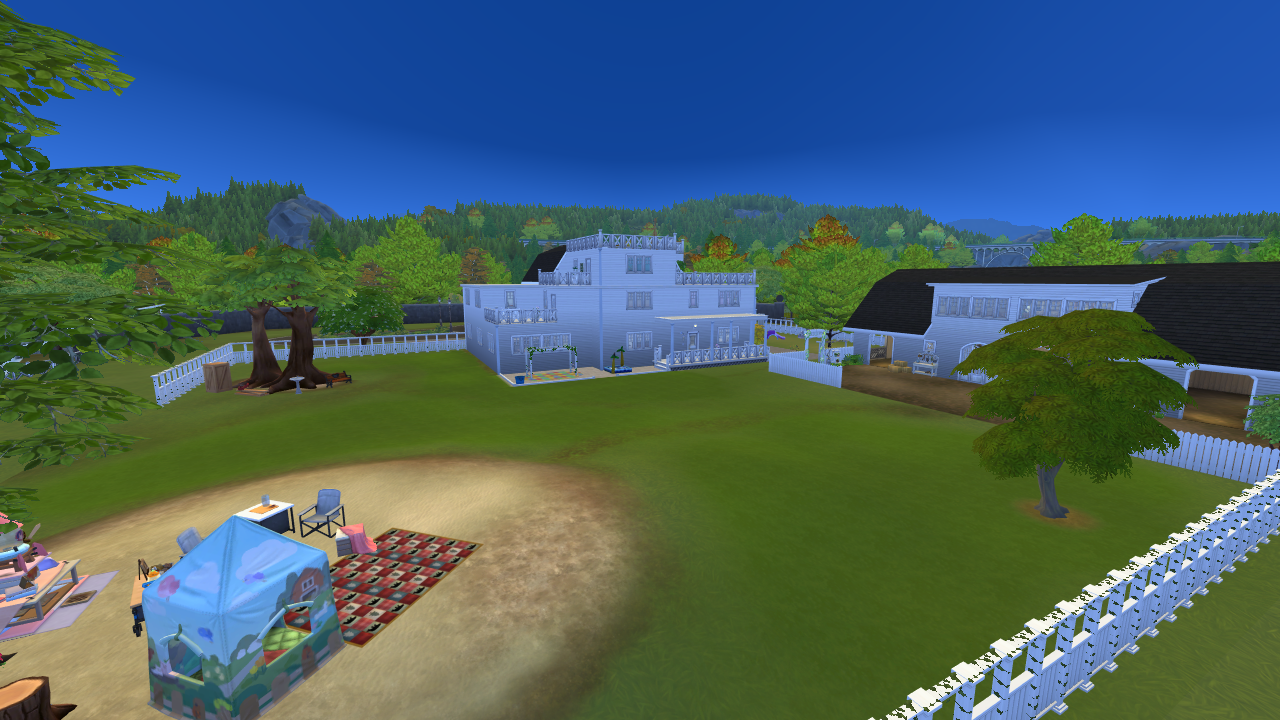
Elevated rear view
Rear view of the property, elevated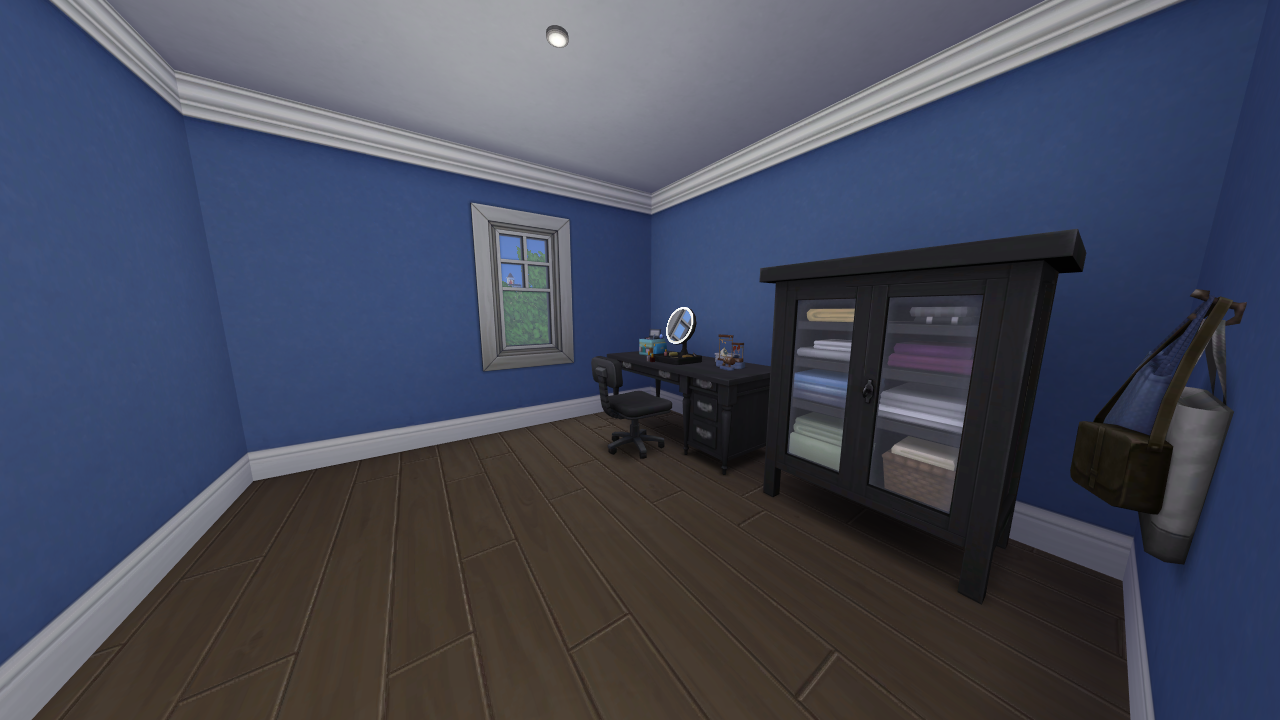
Master closet
The closet for the master suite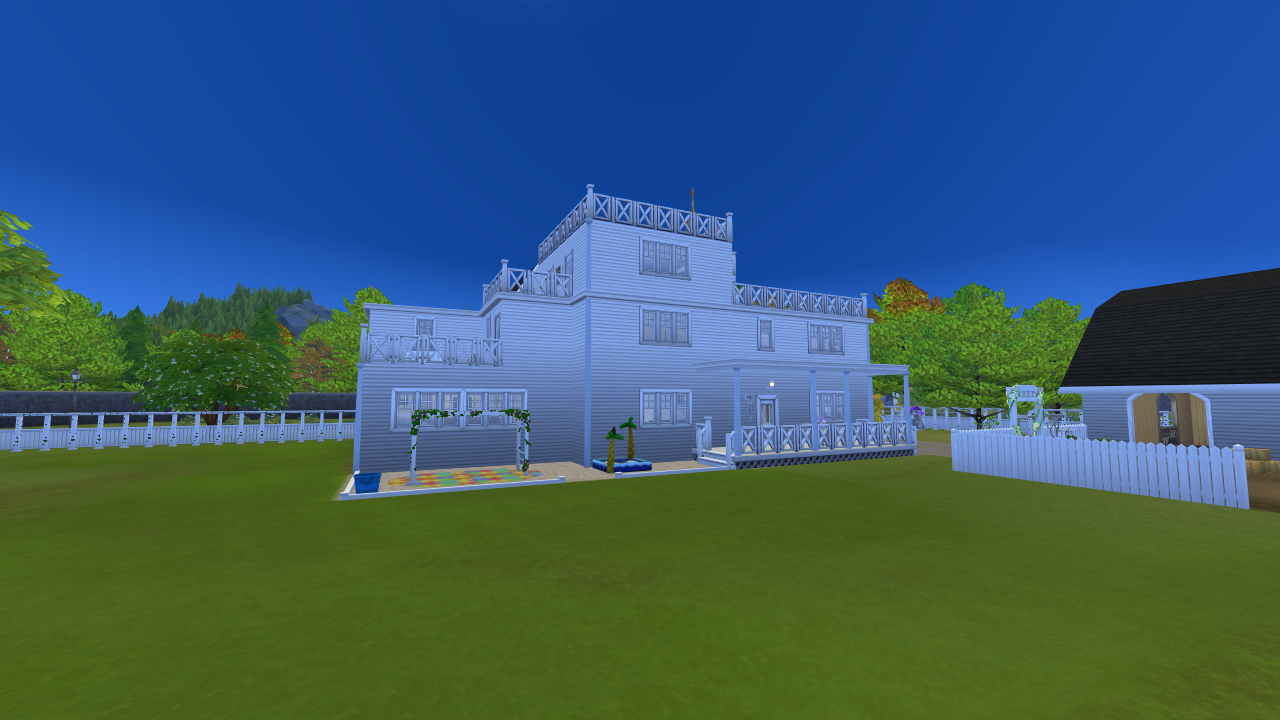
Rear home elevation
The rear of the home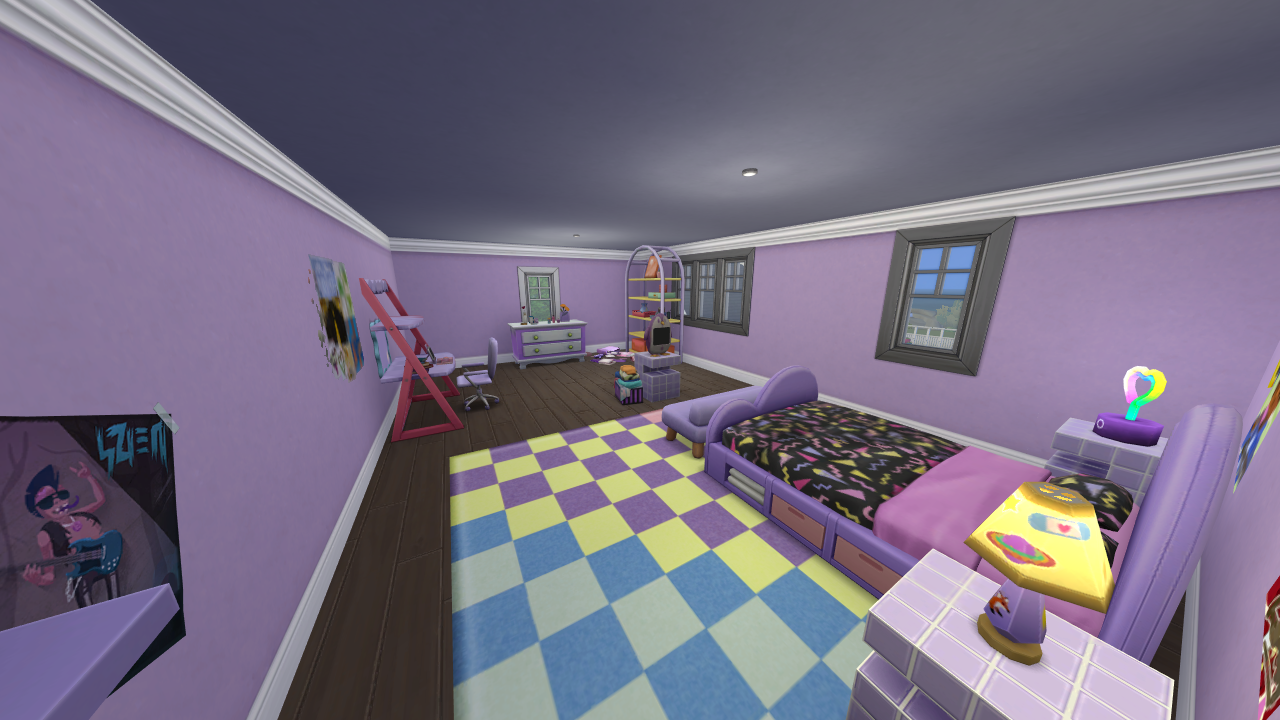
Teen's room
A spacious teen's bedroom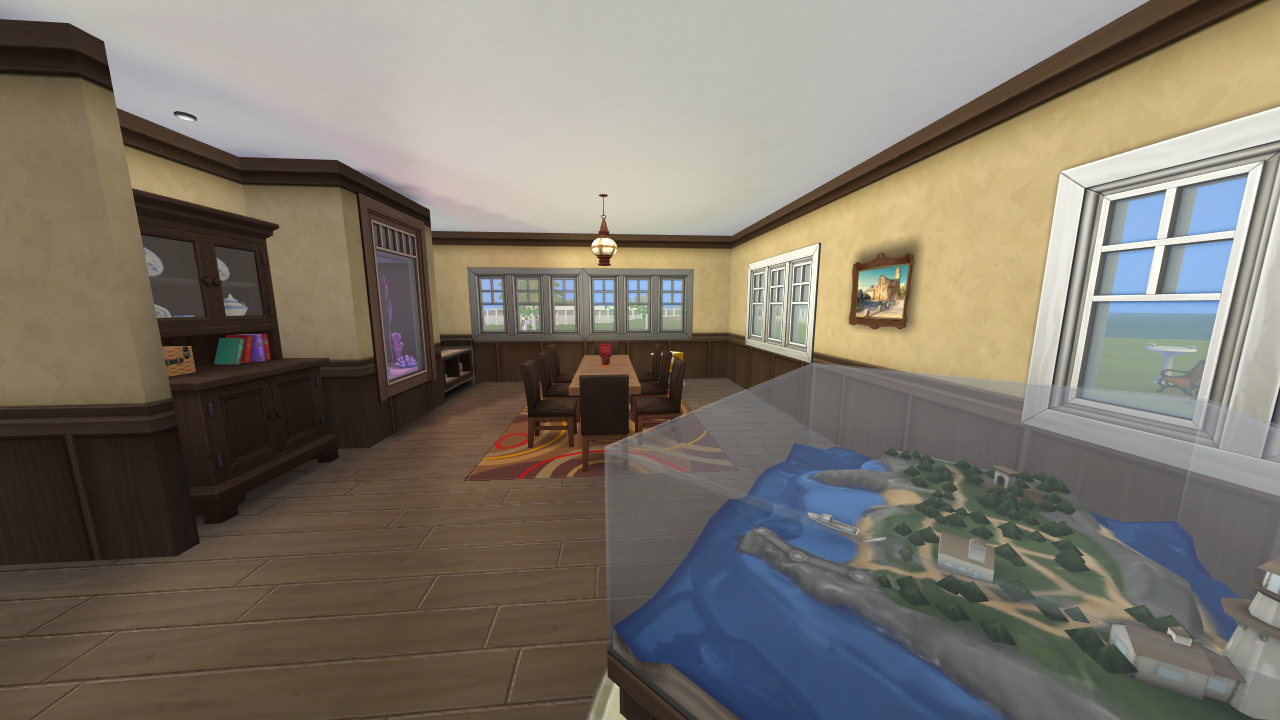
Dining room 2
Alternate view for the dining room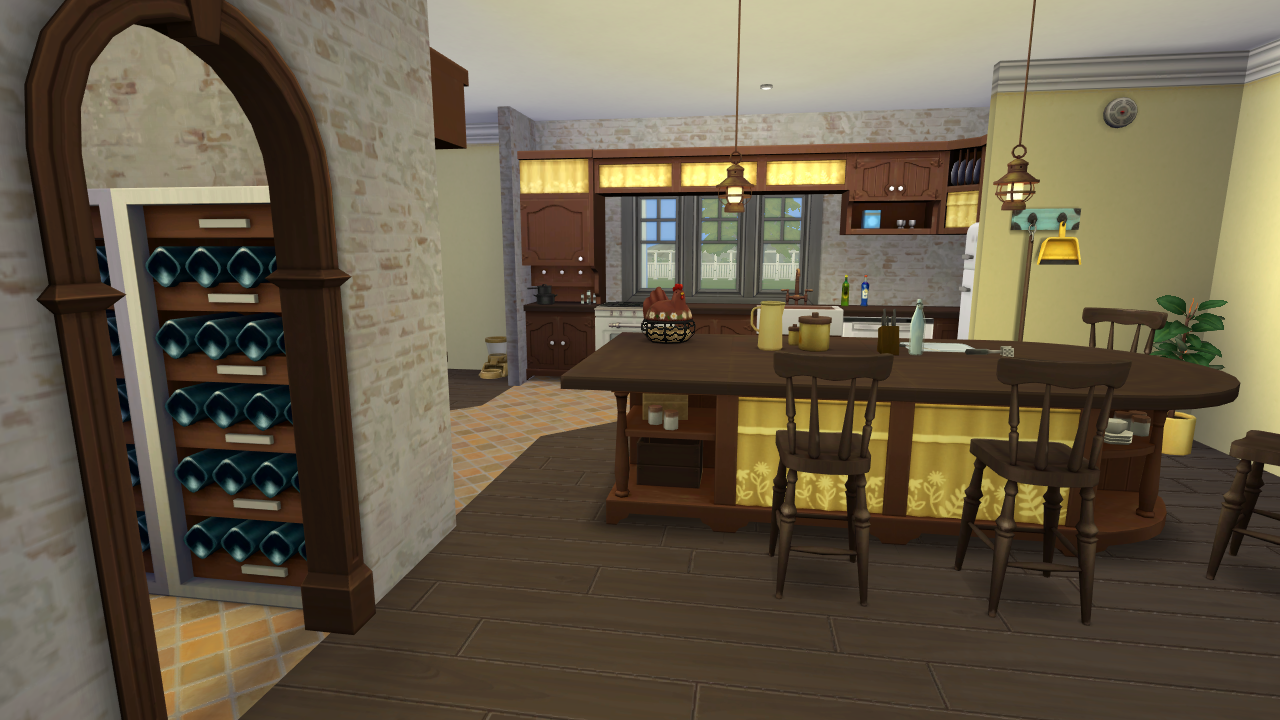
Kitchen
The kitchen as seen from the main hall entrance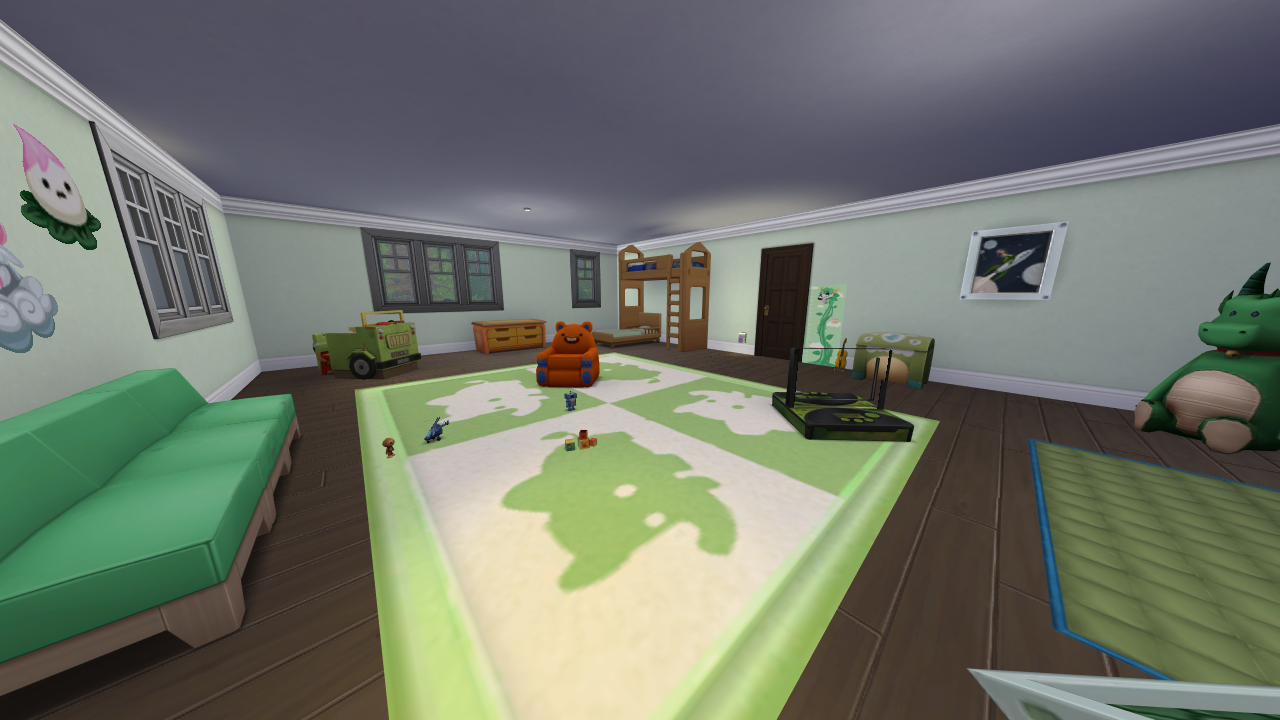
Child's room 2
Alternate view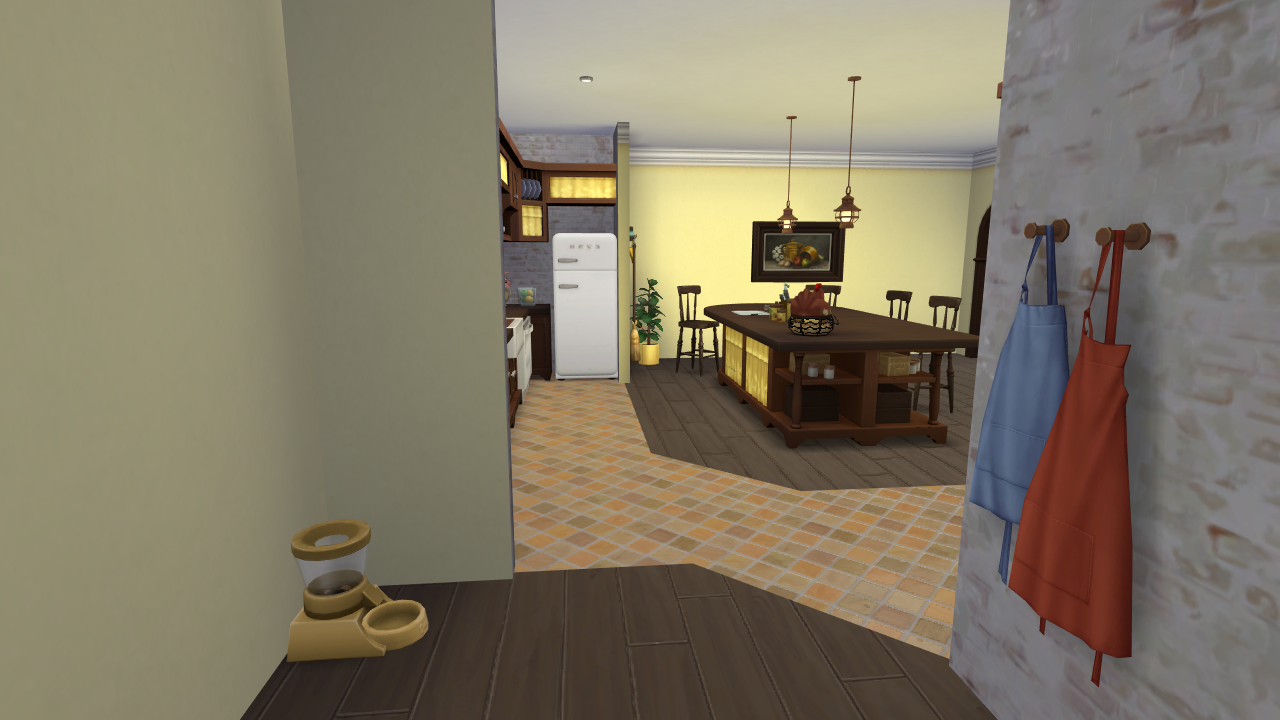
Great room into kitchen
Looking into the kitchen from the great room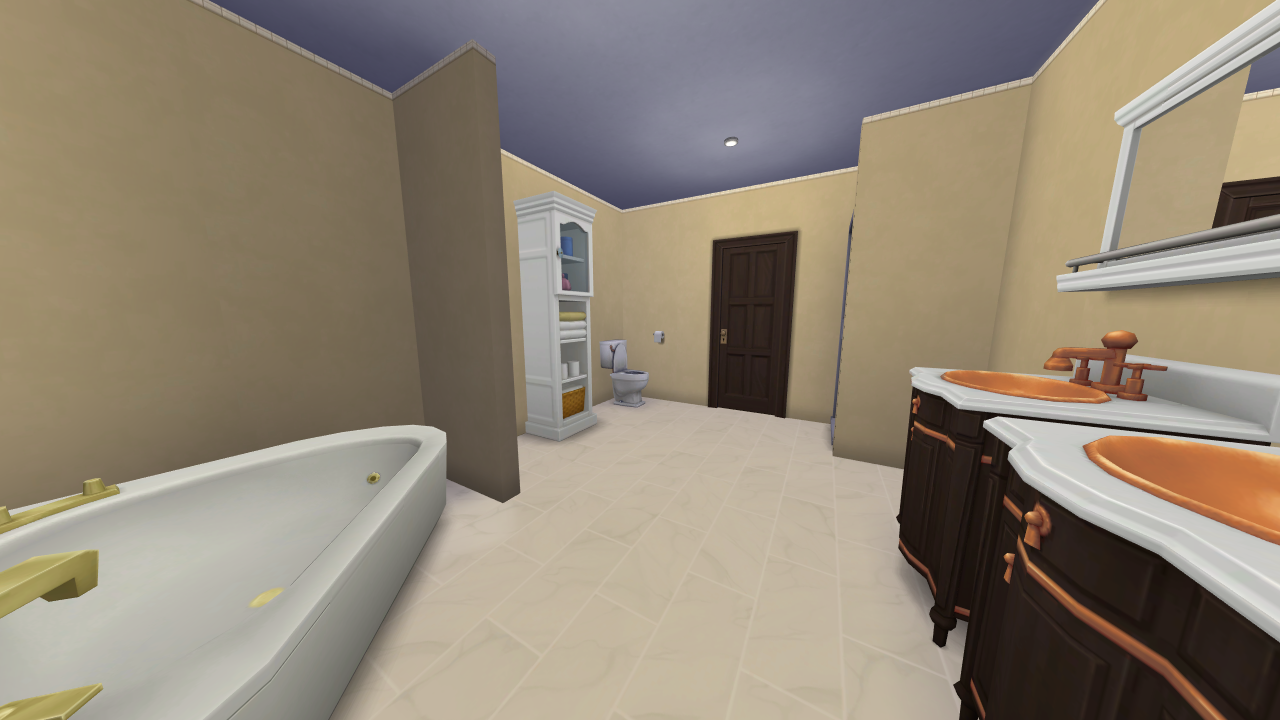
Master bath 2
Alternate view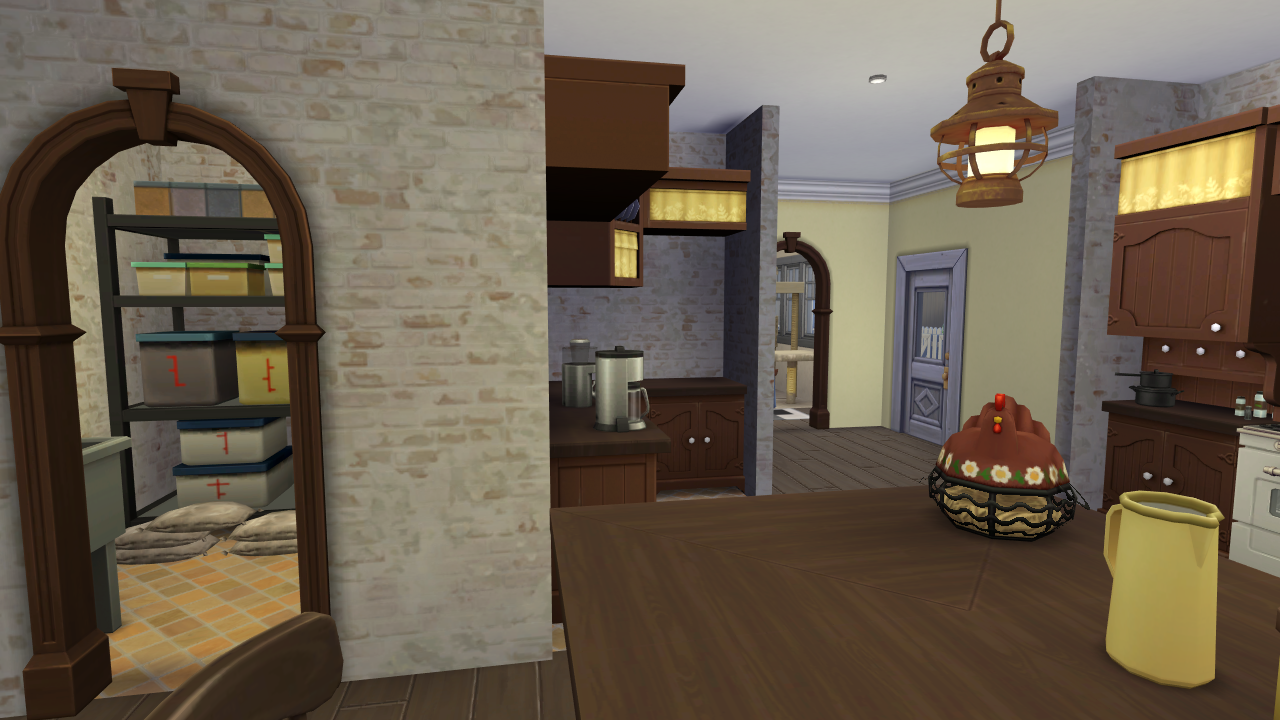
Kitchen 3
The kitchen including pantry/nectar chiller, looking into the great room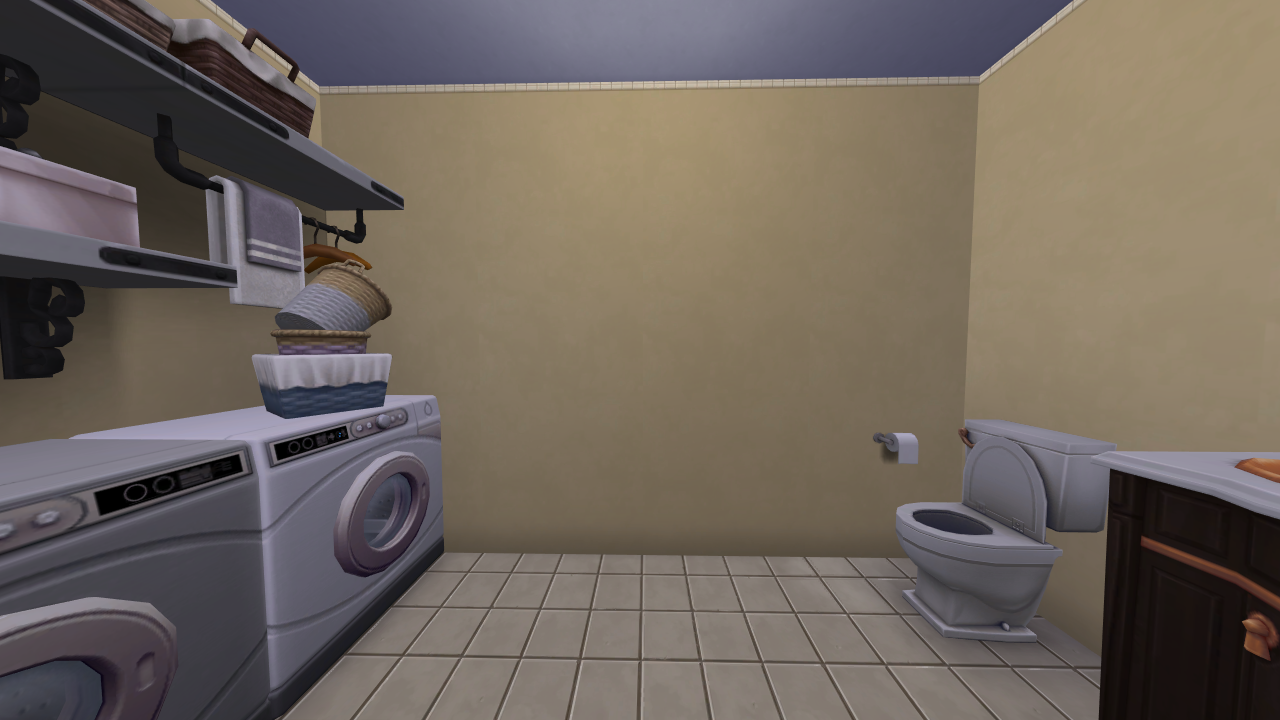
Laundry room
Second floor laundry room and restroom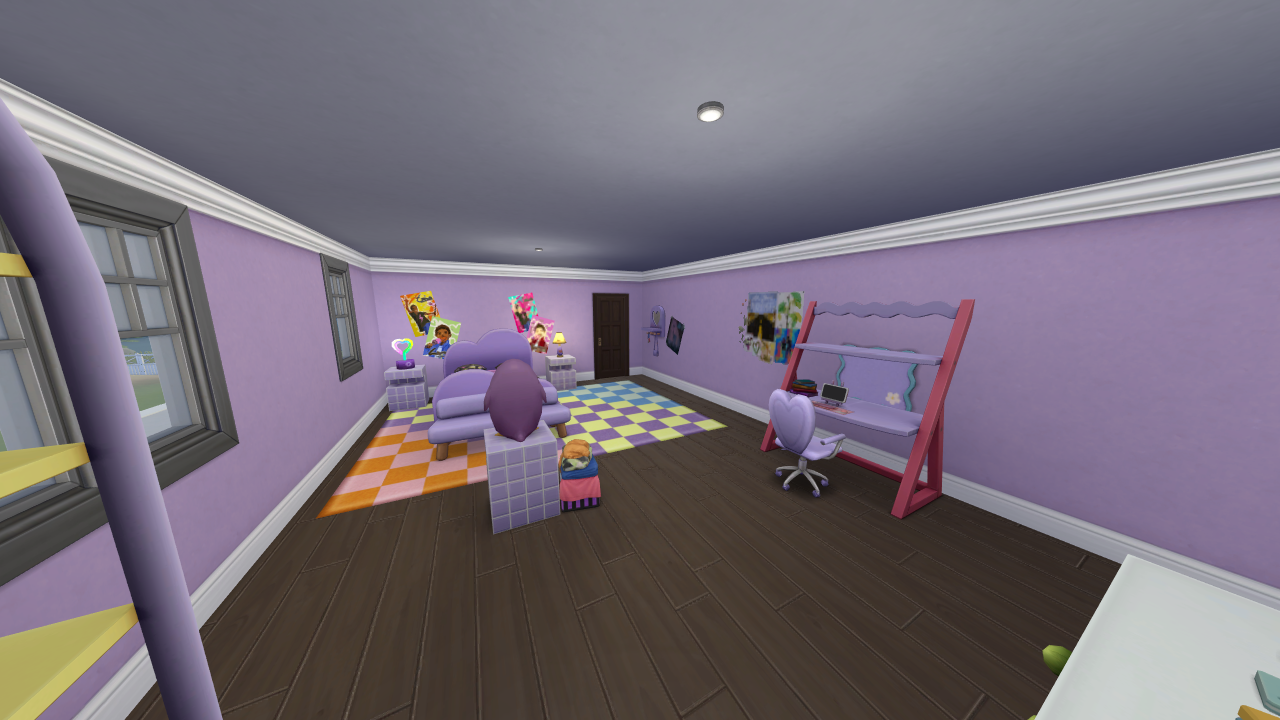
Teen's room 2
Alternate view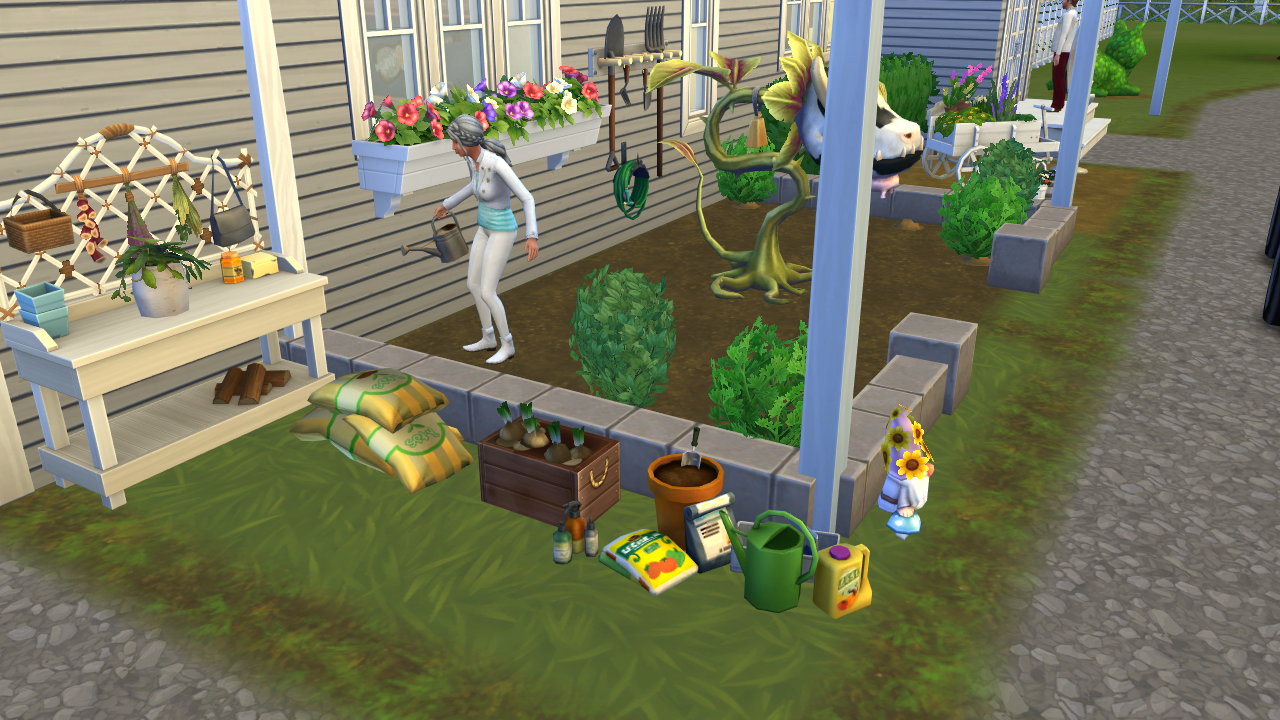
Front property photo
A photo of the front fruit/vegetable/spice garden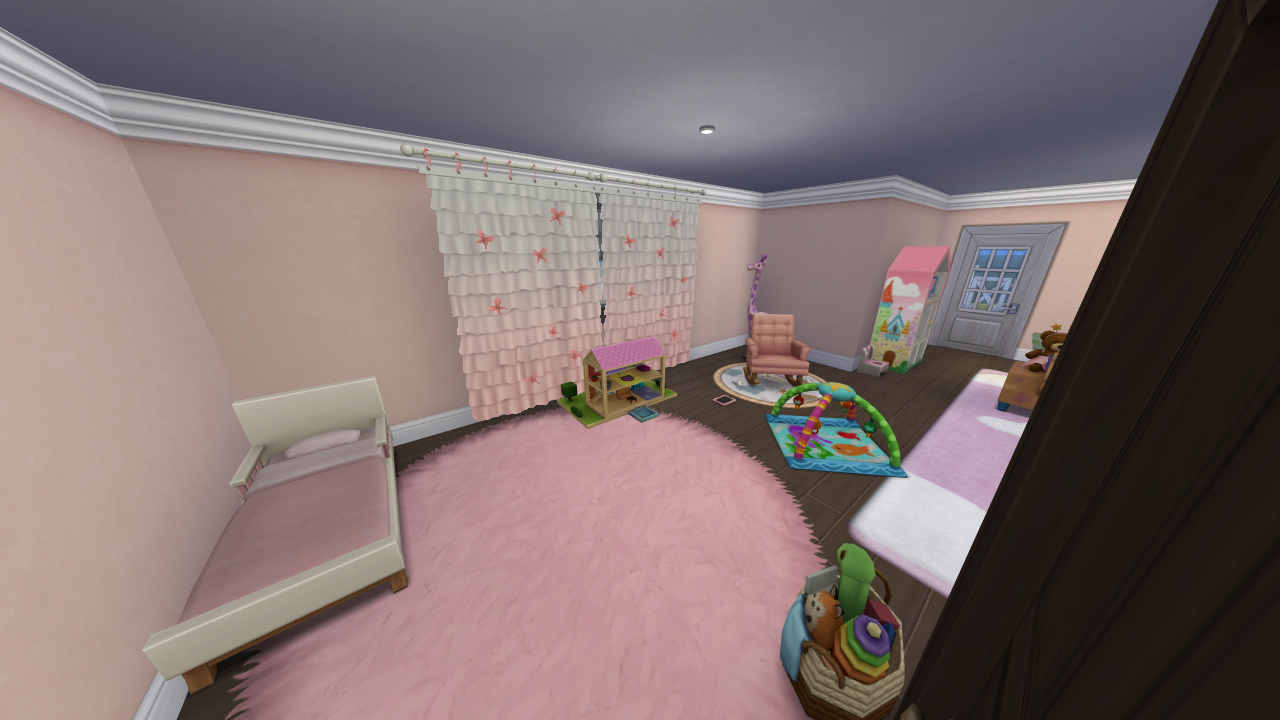
Baby's room
A room for a newborn, an infant, and a toddler.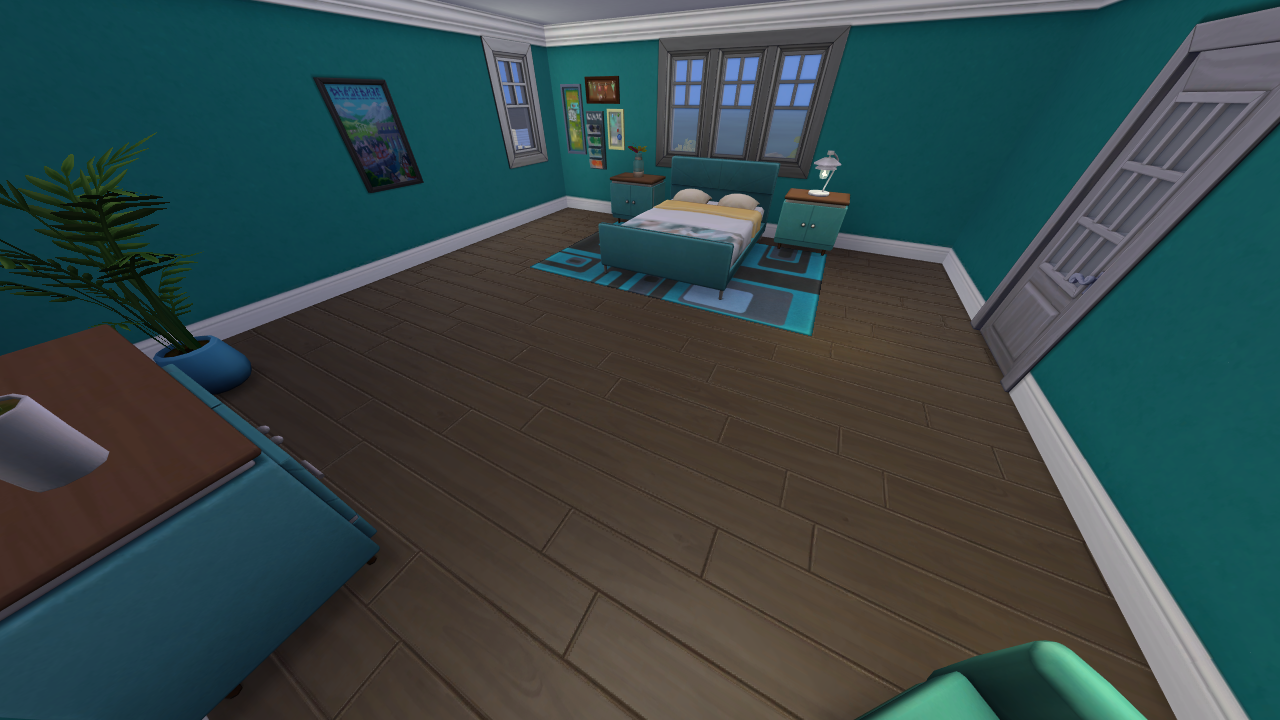
Guest suite
Third floor guest suite with private deck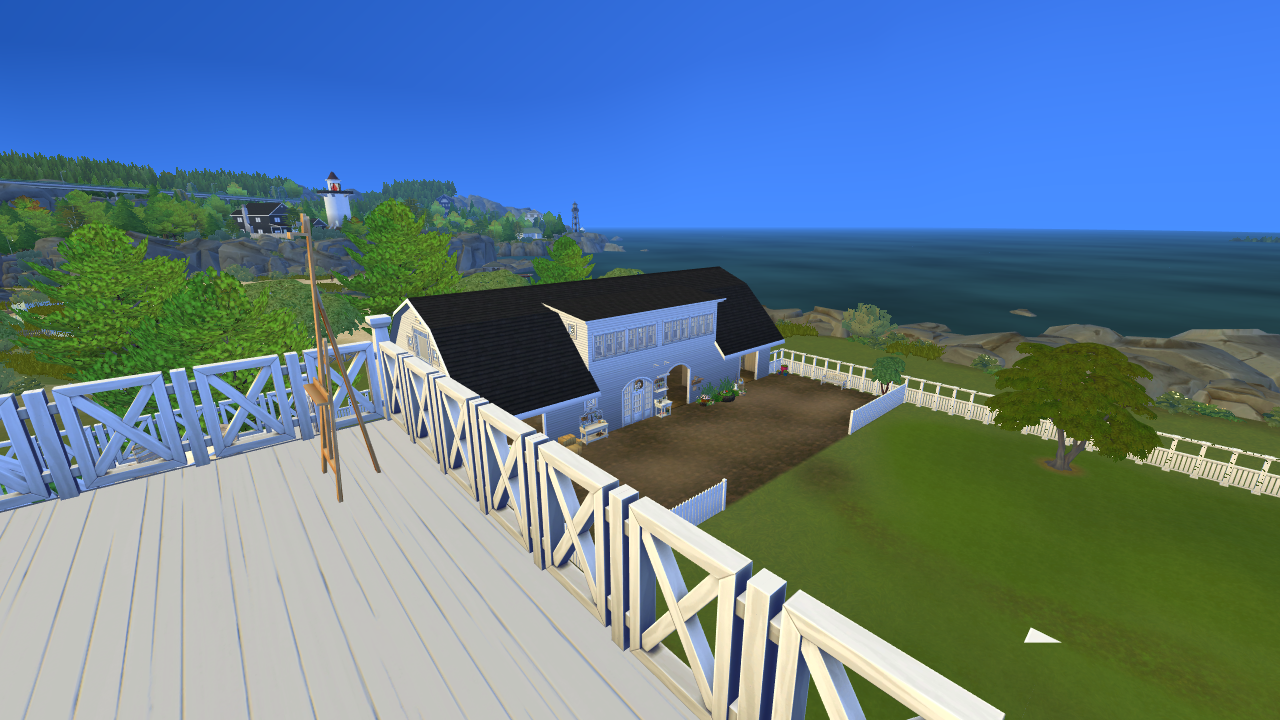
Deck view
A view from the roof deck of Brindleton Bay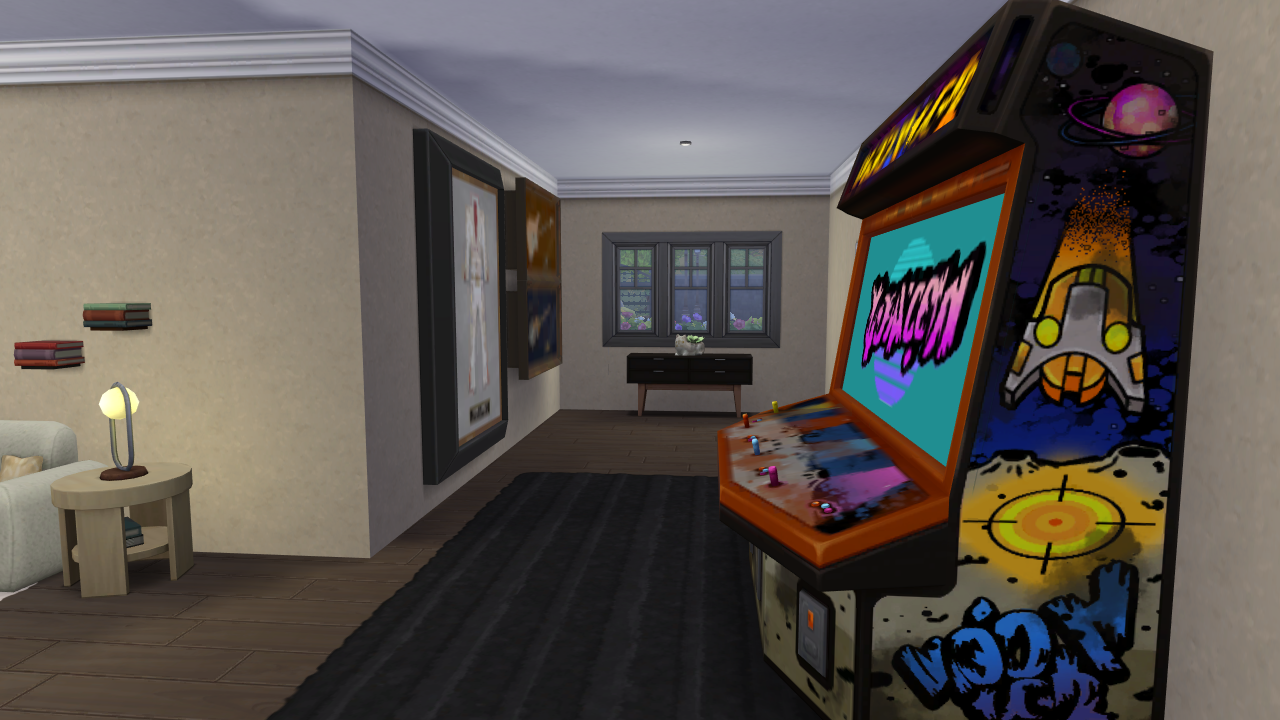
Great room hall
Hall from great room to the garage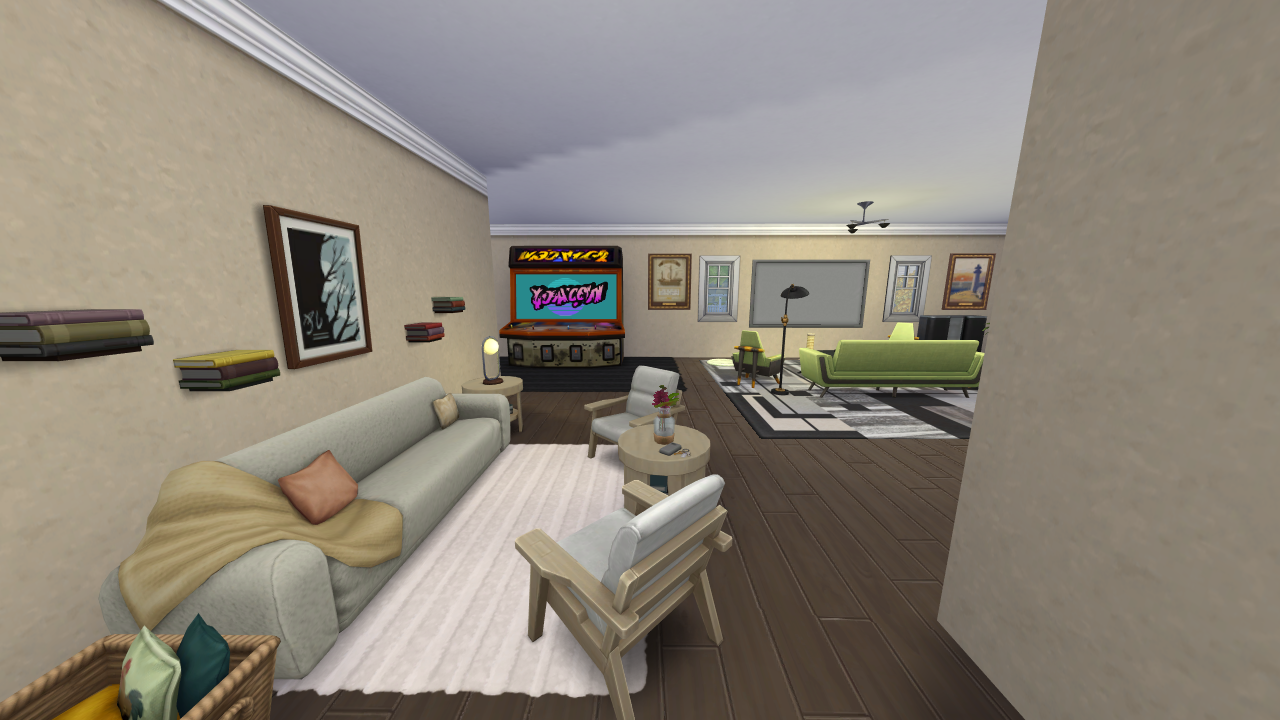
Great room
Entering the great room